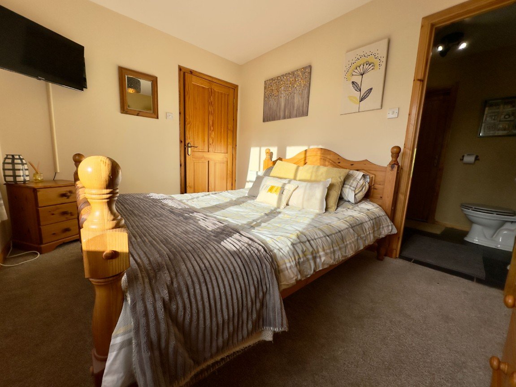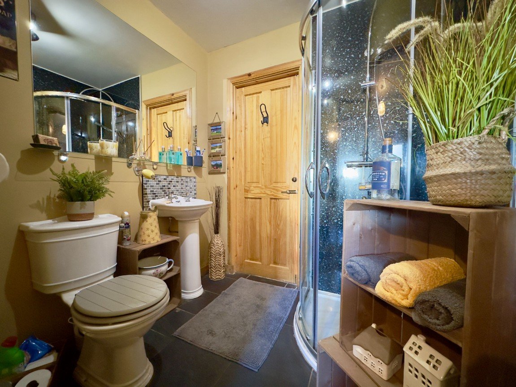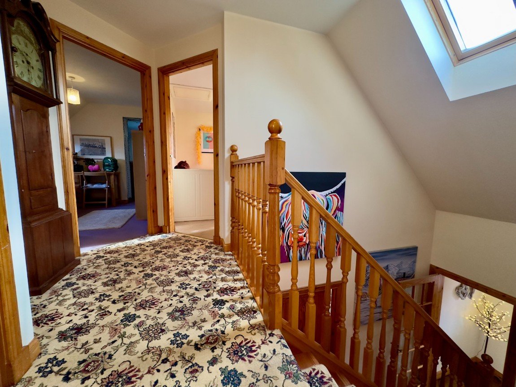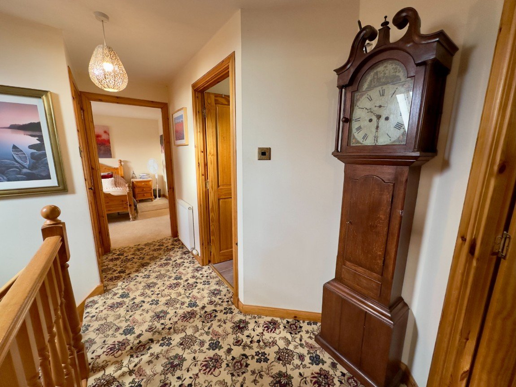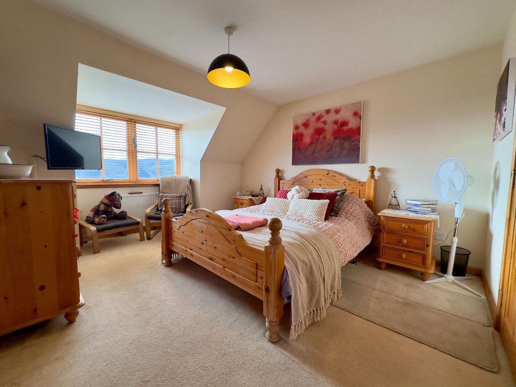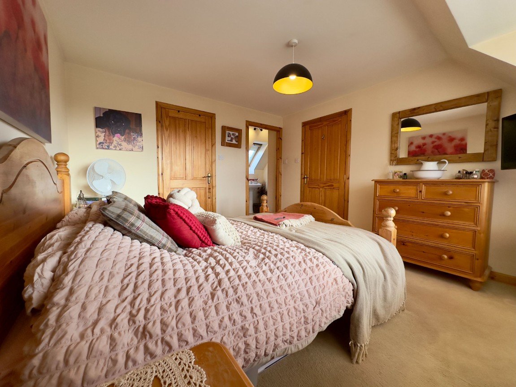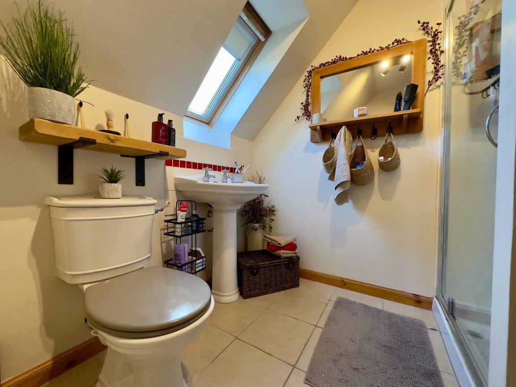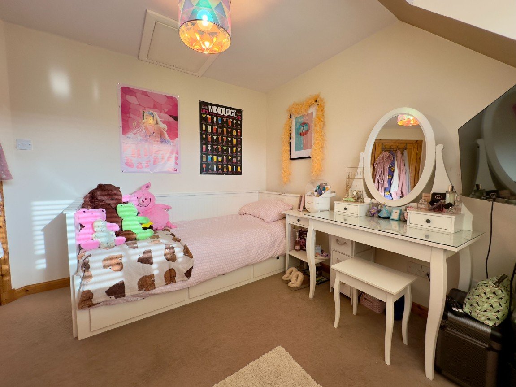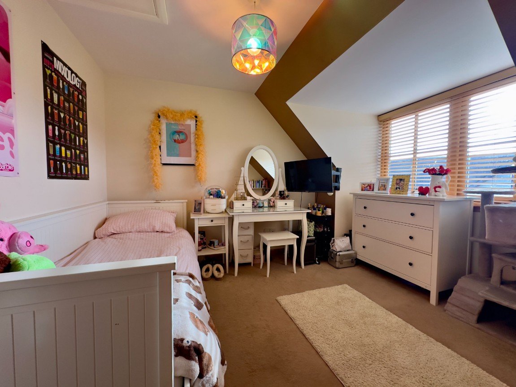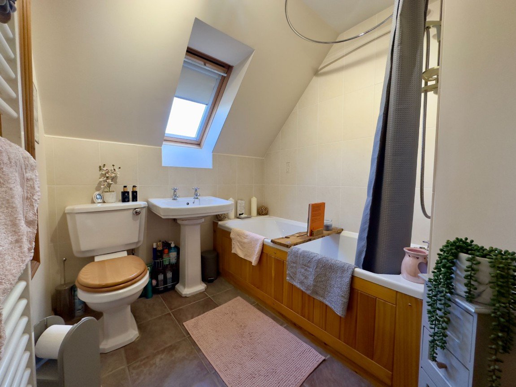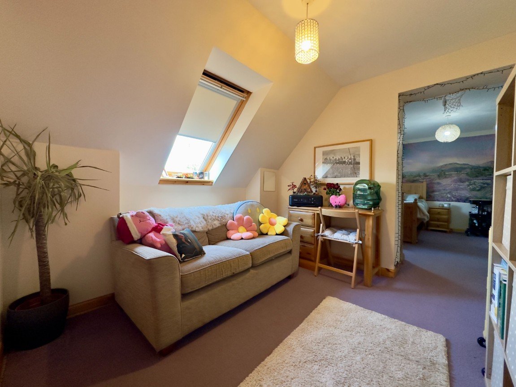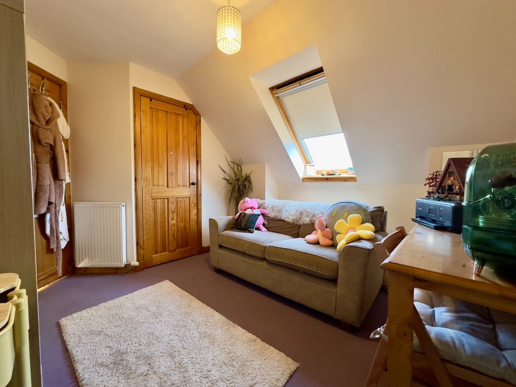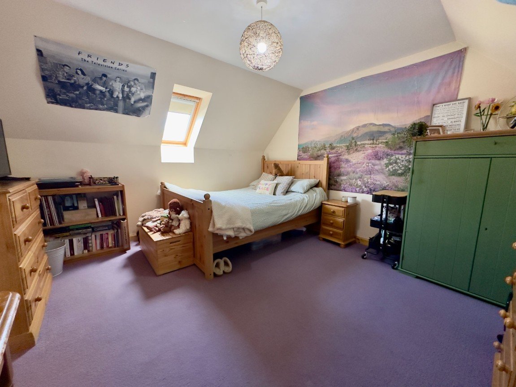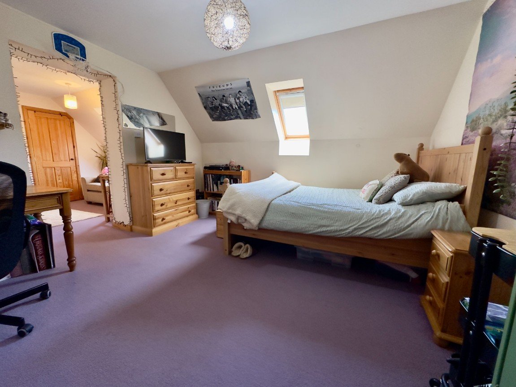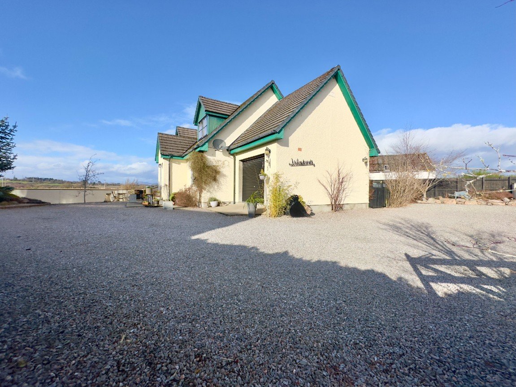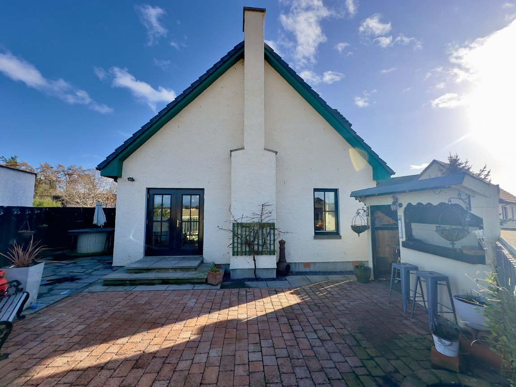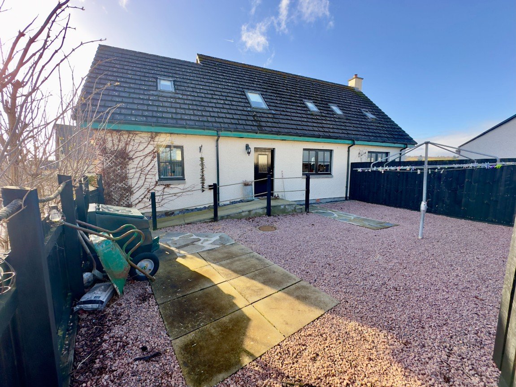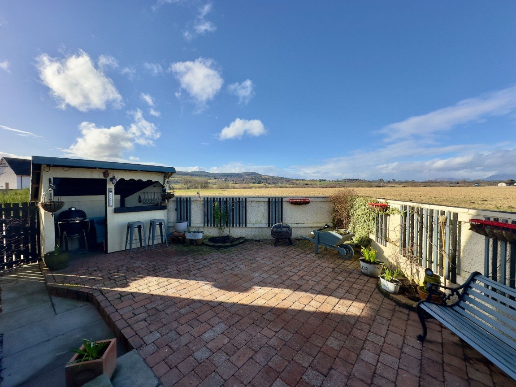Westlands, Windhill, Beauly, IV4 7AS
Offers Over
£370,000
Property Composition
- Detached House
- 4 Bedrooms
- 3 Bathrooms
- 2 Reception Rooms
Property Features
- HOME REPORT UNDER EPC LINK
- UNIQUE PROPERTY WITH OPEN VIEWS
- BRIGHT & SPACIOUS FAMILY HOME
- QUIET LOCATION ON OUTSKIRTS ON BEAULY
- AMPLE OFF-STREET PARKING
- VERSATILE ACCOMMODATION
- IDEAL FOR GROWING FAMILY
- EASY REACH OF BEAULY, MUIR OF ORD & INVERNESS
- EARLY VIEWING HIGHLY RECOMMENDED
Property Description
Enjoying an abundance of charm, natural light and open views, this well proportioned family home is quietly positioned in the area of Windhill which rests on the outskirts of Beauly. Early viewing is highly recommended for this unique, four bedroom property.
LOCATION:- Windhill is a quiet area on the outskirts of Beauly. Both Beauly and Muir of Ord are within easy reach and each host a range of amenities. The city of Inverness provides a full range of amenities and is located less than 15 miles away.
GARDENS:- The generous garden grounds are conveniently very low maintenance. There is a large area which is laid to gravel which offers ample off-street parking space. There are two enclosed areas of garden which are ideal for outside entertaining.. One is laid to gravel and the other is laid to lock-block and houses a timber shelter/bar.
ENTRANCE VESTIBULE:- The entrance vestibule provides access to the hallway.
HALLWAY:- The hall is open to the staircase and provides access to the lounge, kitchen and ground floor bedroom. Ample storage space can be found within a walk in cupboard.
LOUNGE (4.61m x 4.38m):- This bright and spacious room enjoys views across open land to the hillsides beyond. The lounge also boasts an open fireplace with slate hearth and red brick surround which acts as a pleasant focal point.
KITCHEN (3.33m x 3.63m):- The attractive kitchen is fitted with a combination of wall mounted and floor based units with worktop, Rangemaster professional cooker and extractor hood, integrated SMEG dishwasher and double Belfast sink. The kitchen is open plan to the dining room and provides access to the utility room.
DINING ROOM (4.64m x 2.83m):- A breakfast bar semi-partitions the dining room from the kitchen. Ample space is provided for large dining furniture and French double doors offer views across the countryside and open to the rear garden.
UTILITY ROOM (2.92m x 1.99m):- The utility room is a convenient space equipped with a combination of wall mounted and floor based units, worktop, sink with mixer tap and space is offered for a washing machine. Access is given garage, garden and the Jack & Jill en-suite which connects to the fourth bedroom.
GROUND FLOOR BEDROOM/BEDROOM 4 (2.66m x 3.51m):- This bright and comfortable room is a versatile space currently used as a double bedroom with access to the Jack & Jill en-suite.
JACK & JILL ENSUITE (2.00m x 1.78m):- This room is fitted with WC, wash hand basin, shower cubicle with mains fitted shower, heated towel rail and extraction fan.
STAIRCASE TO LANDING:- The staircase proceeds to the landing where access is given to two bedrooms, family room and the family bathroom. Storage space is available within a walk in cupboard.
MASTER BEDROOM (4.33m x 3.39m):- The master bedroom is bright, spacious and enjoys views across the rolling hillside. The room benefits from a large walk-in wardrobe/dressing room and provides access to the en-suite.
EN-SUITE (1.92m x 1.81m):- The en-suite is furnished with WC, wash hand basin, shower cubicle with mains fed shower and extractor fan.
BATHROOM (2.34m x 1.97m):- The bathroom is fitted with WC, wash hand basin, bath with overhead electric shower, heated towel rail and extractor fan.
BEDROOM 2 (3.66m x 3.77m):- This is a large comfortable room with ample space for bedroom furniture.
FAMILY ROOM (3.33m x 2.98m):- This room is a versatile space open to bedroom two via open arch and could serve as a large office or further bedroom.
BEDROOM 3 (3.31m x 3.52m):- The third bedroom is a bright double that benefits from a integrated wardrobe.
INTEGRAL GARAGE :- The garage is partitioned to allow for both office space and storage area.
GARAGE OFFICE AREA (3.73m x 2.93m):- The office is fully lined, insulated and floored with a power supply.
GARAGE STORAGE AREA(3.85m x 2.99m):- The storage area is fitted with a roller garage door and benefits with fitted shelving.


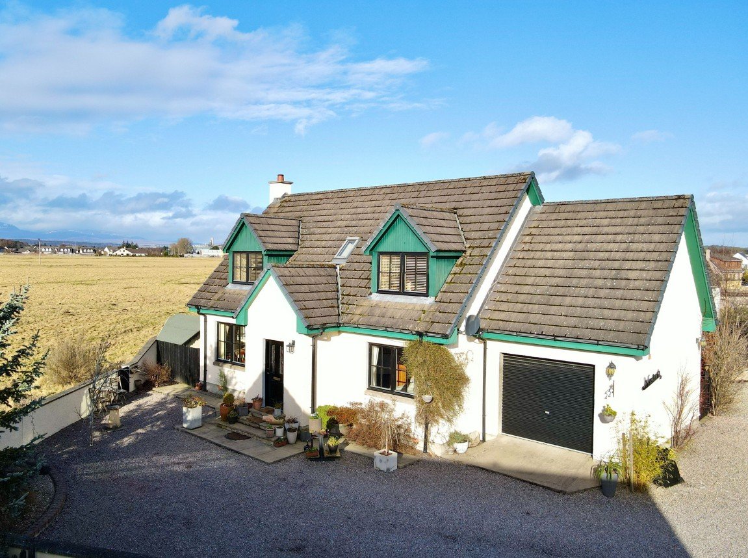
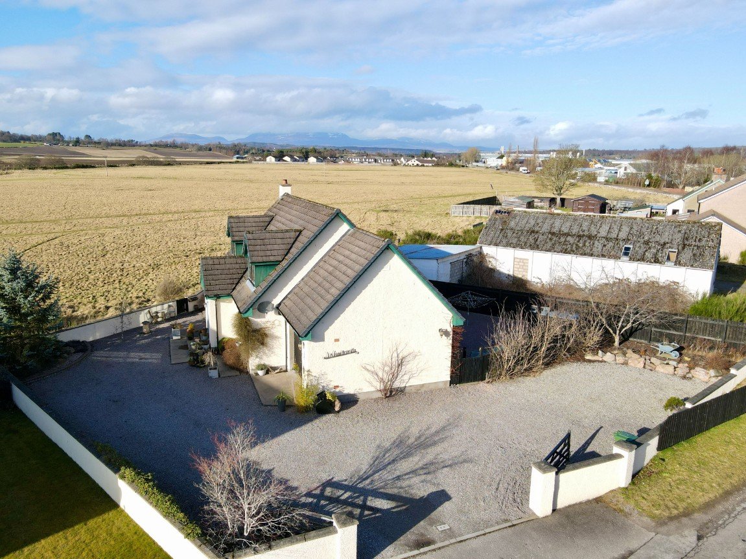
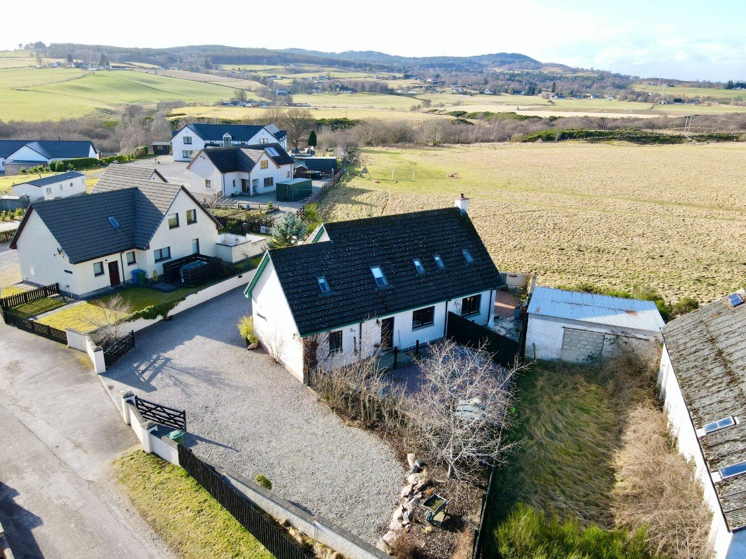
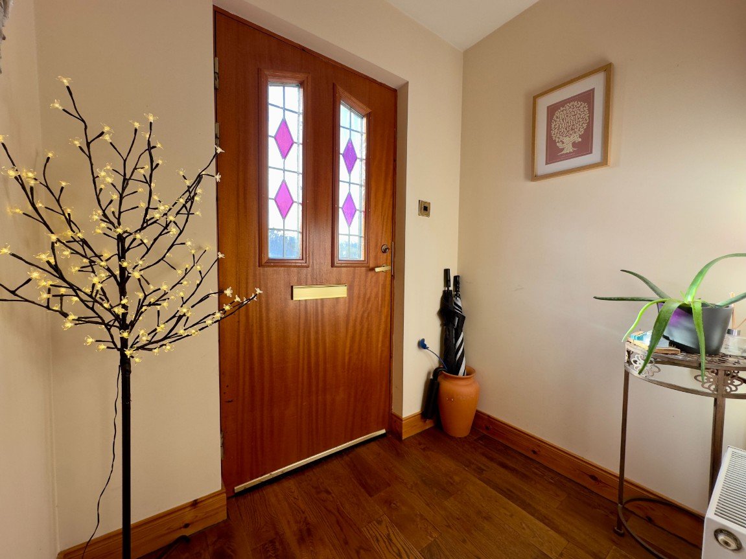
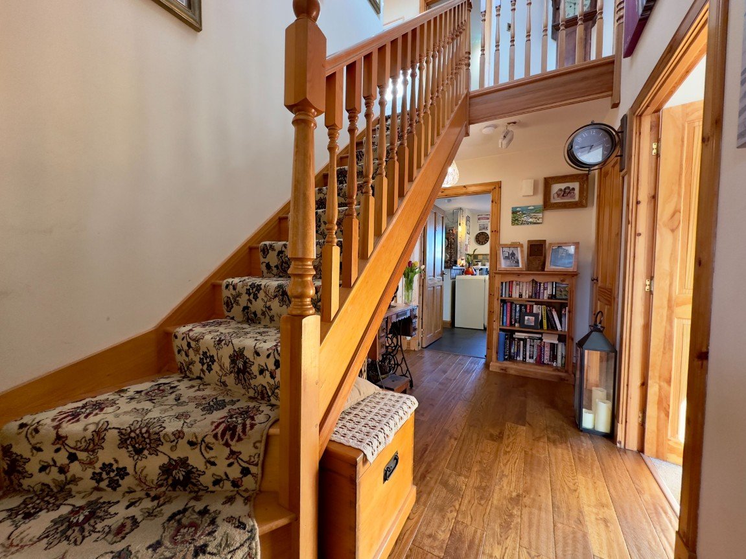
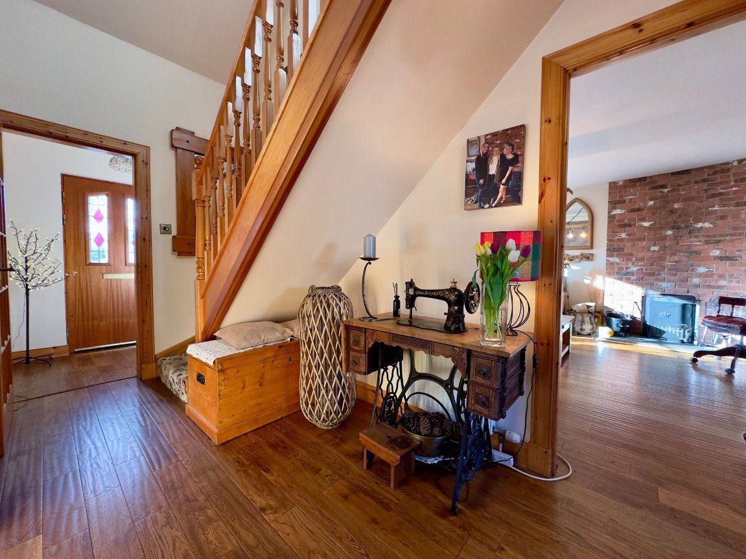
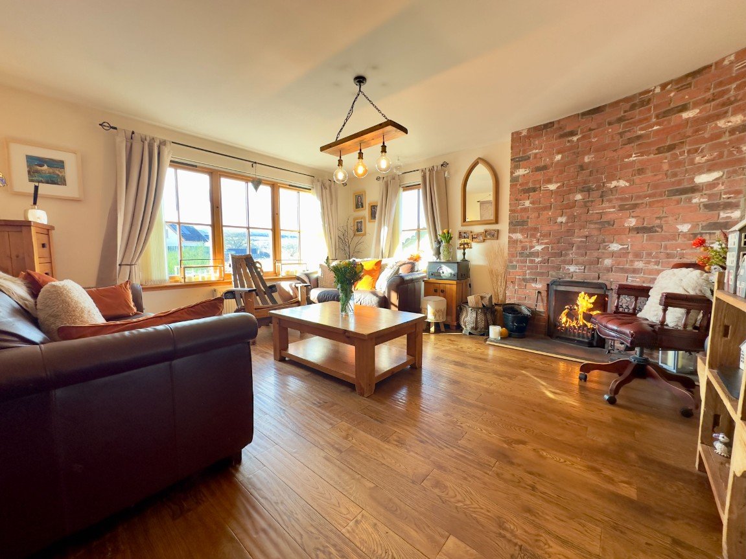
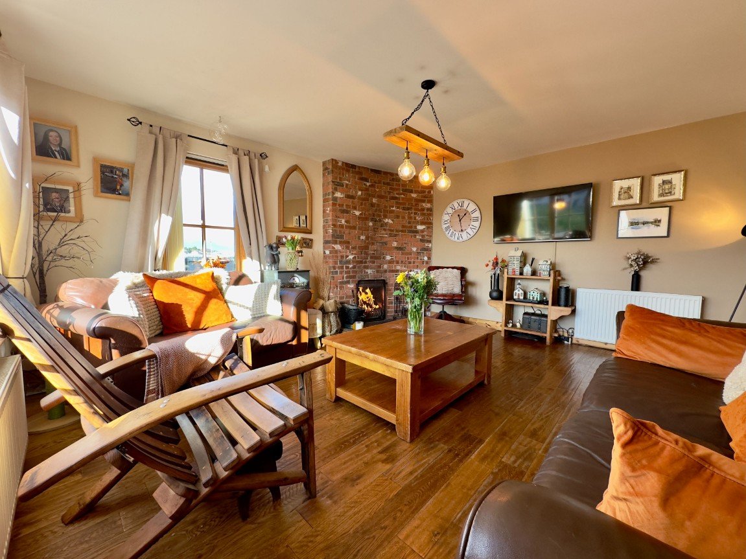
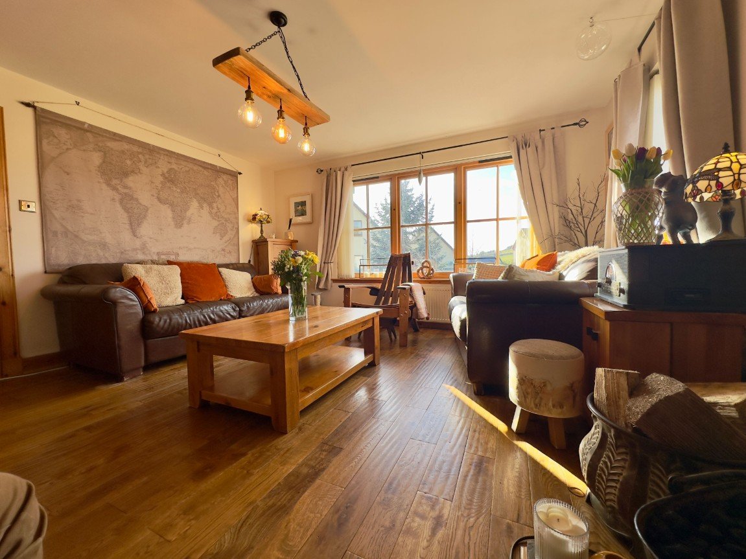
_1709056053335.jpg-big.jpg)
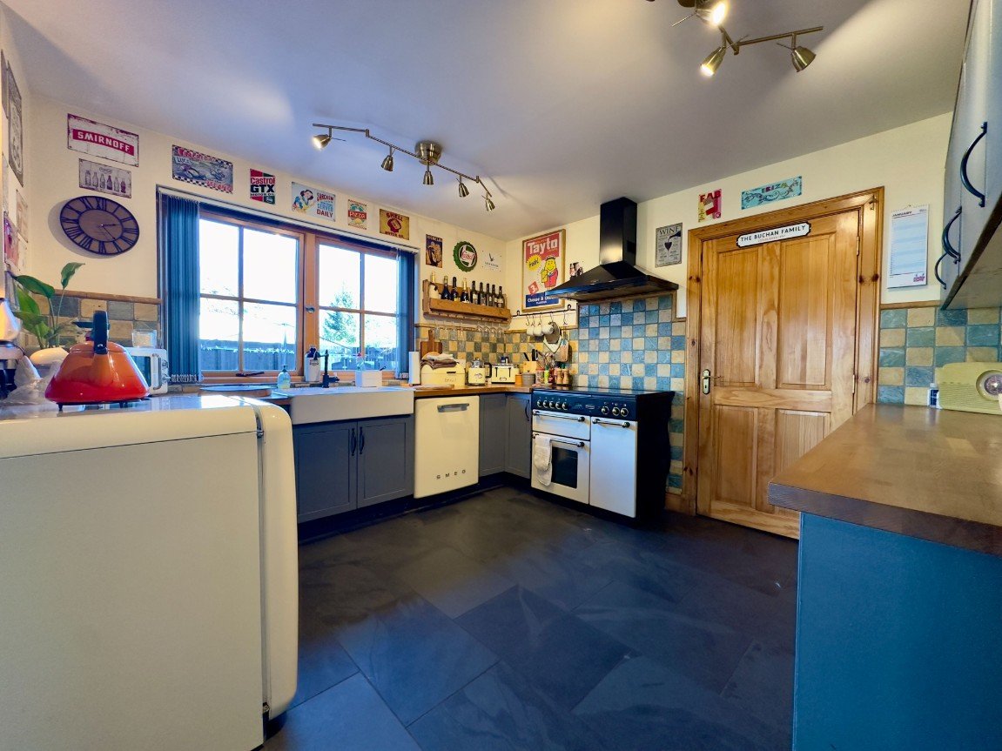
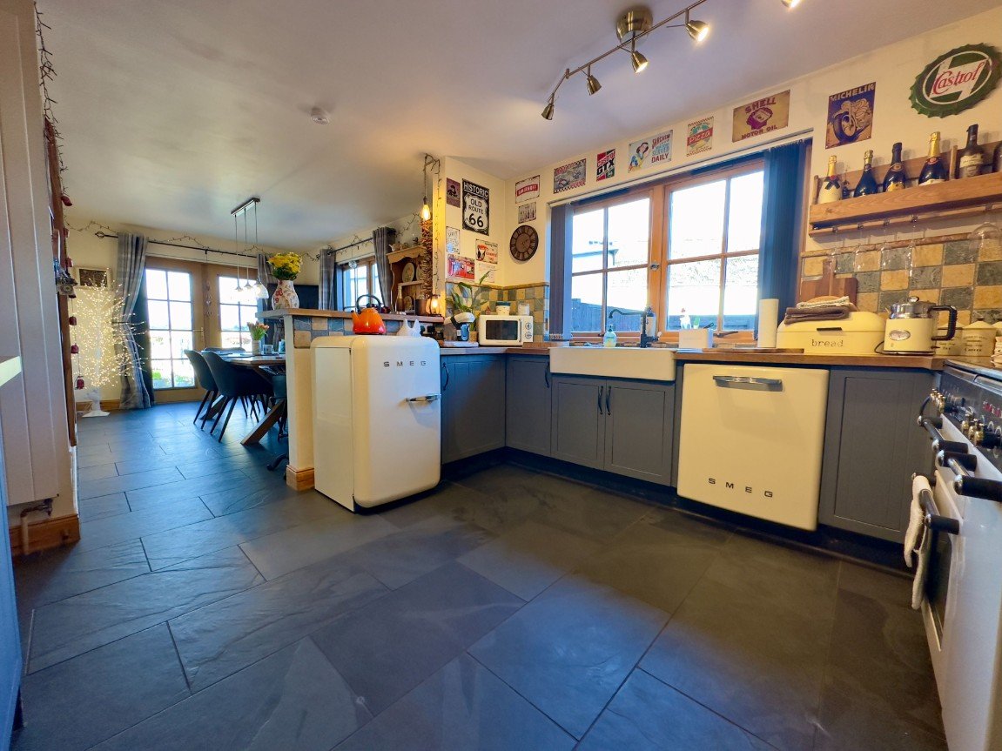
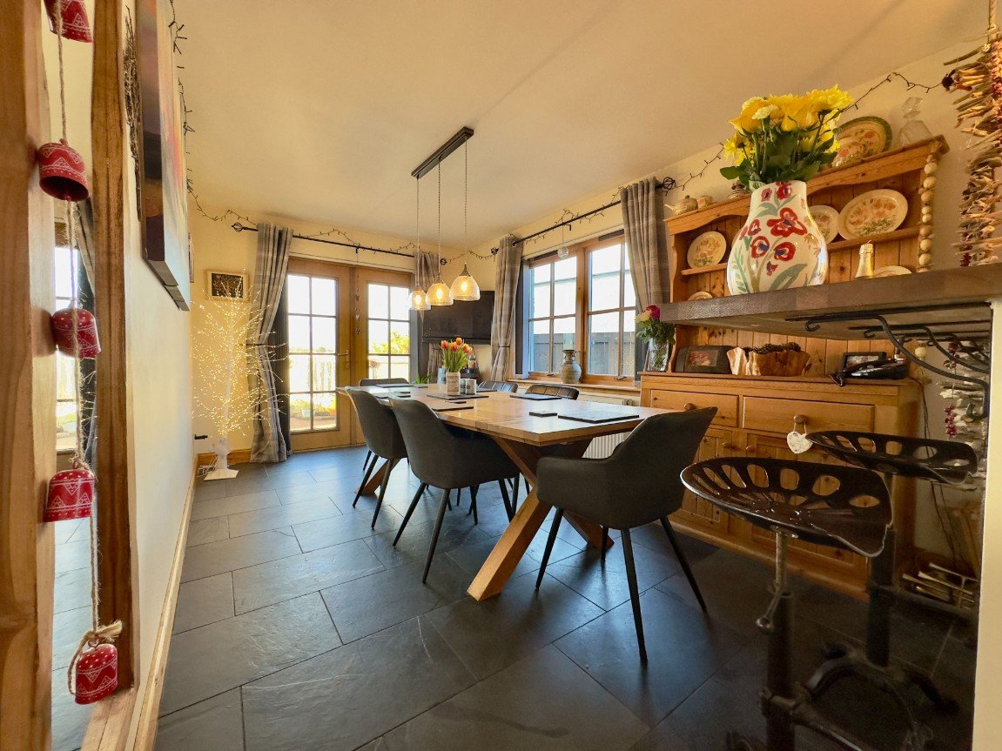
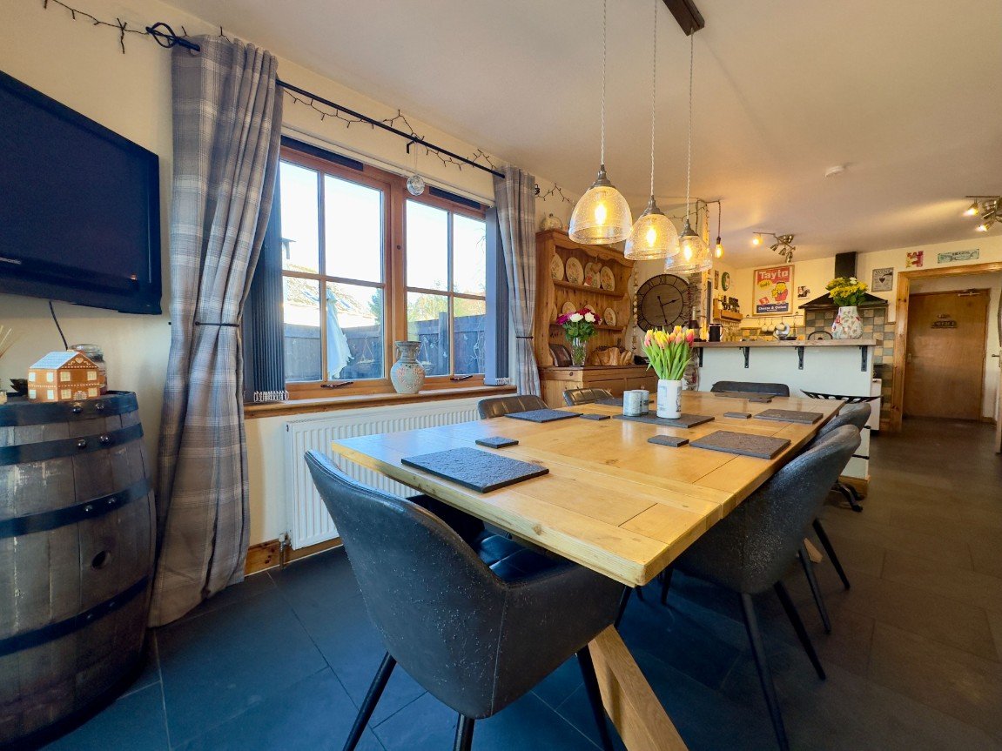
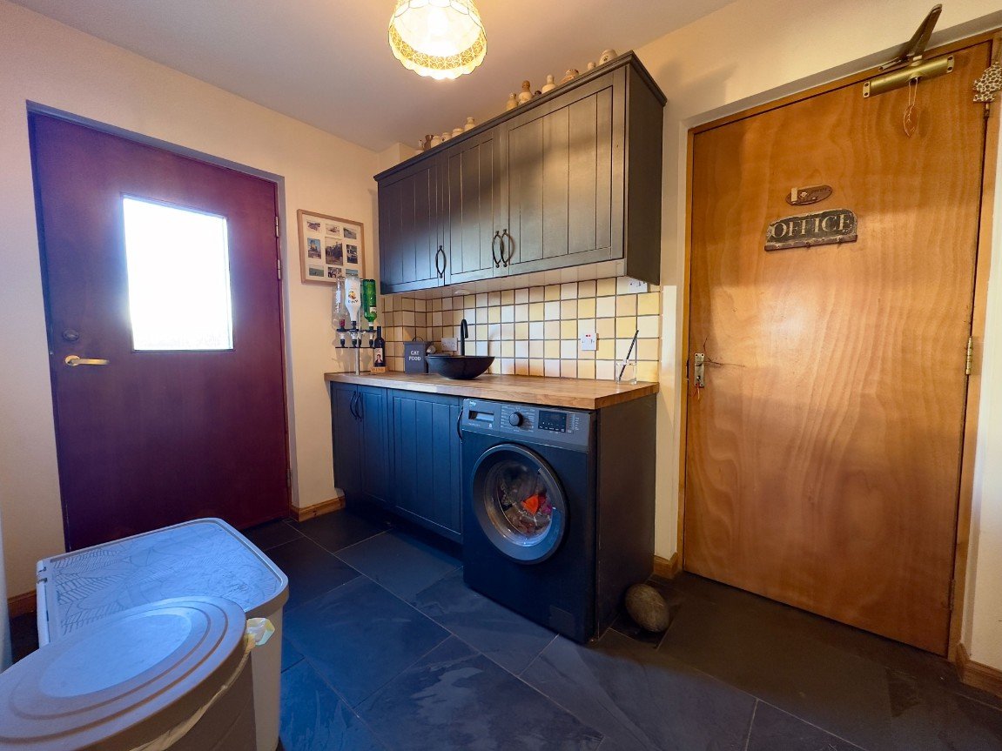
_1709056053404.jpg-big.jpg)
_1709056053396.jpg-big.jpg)
