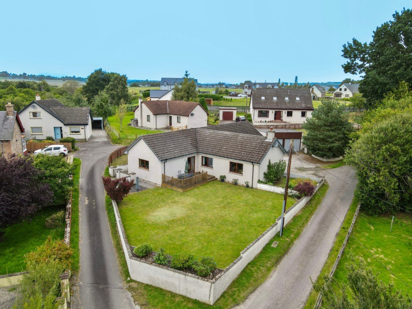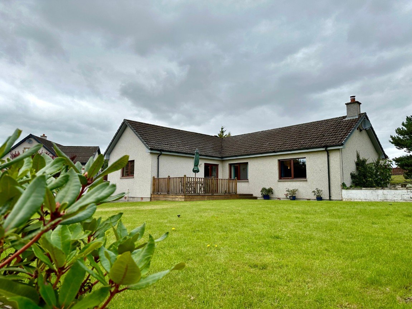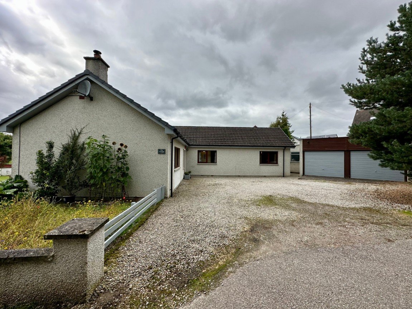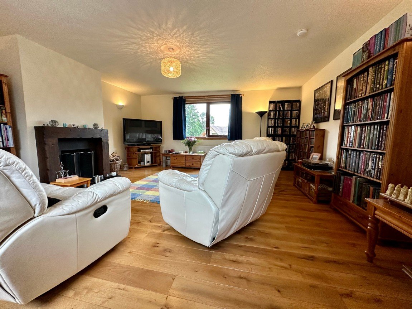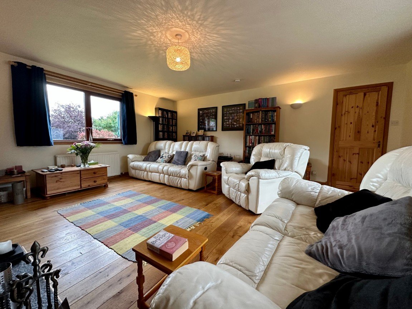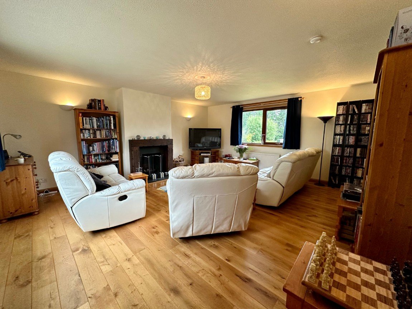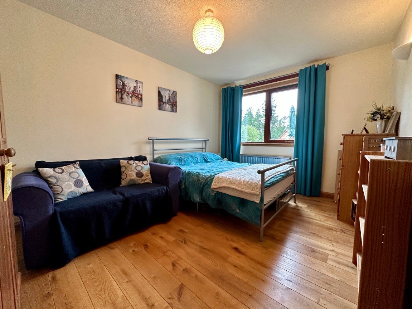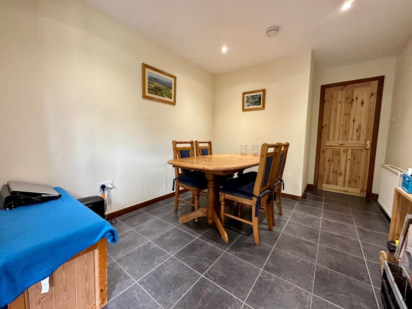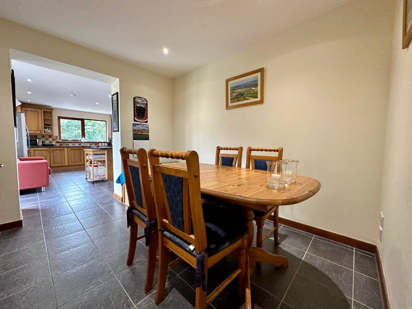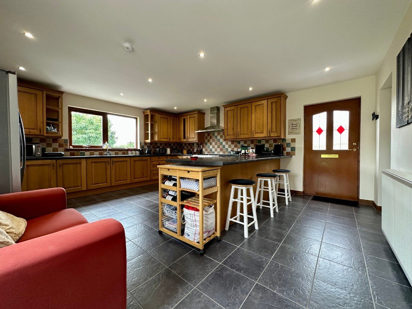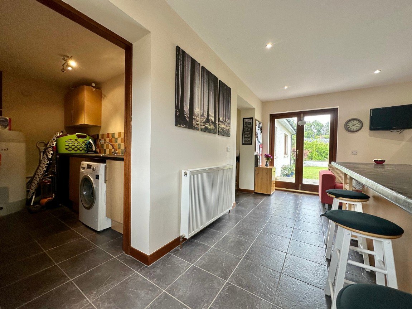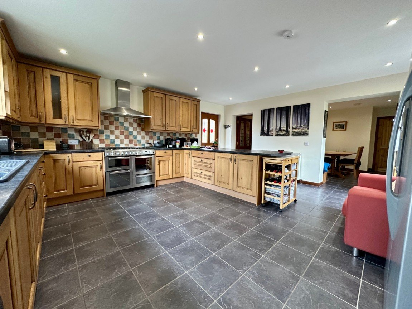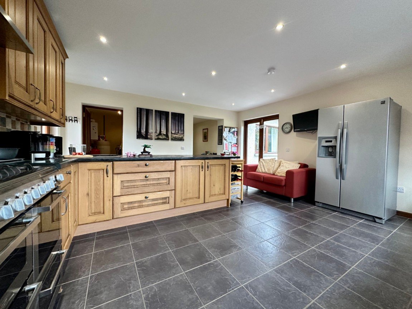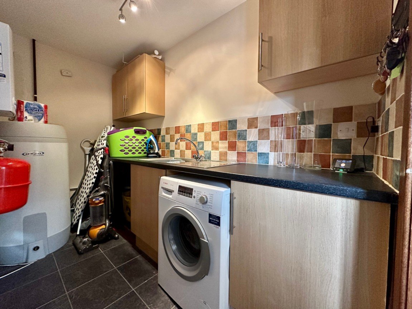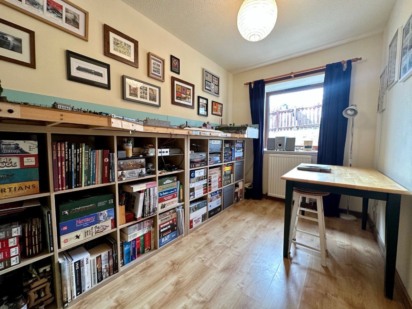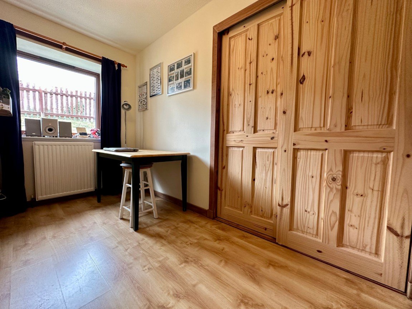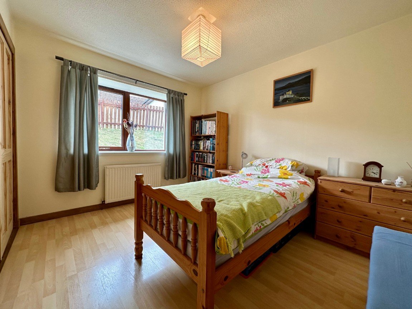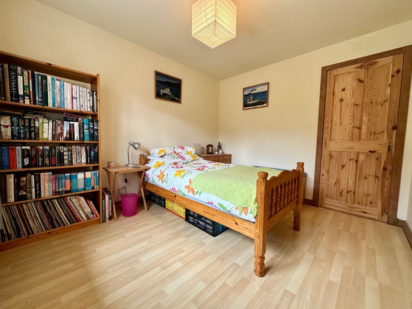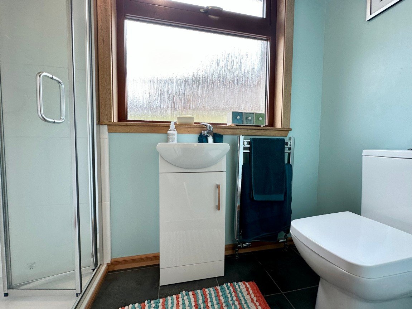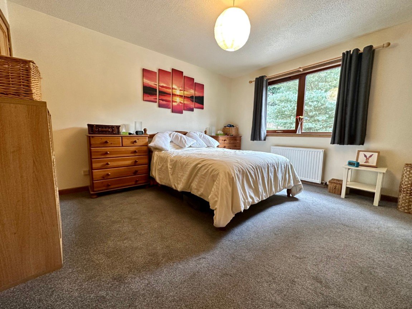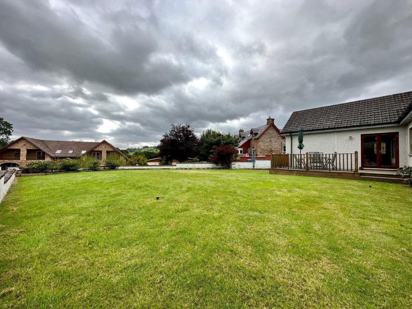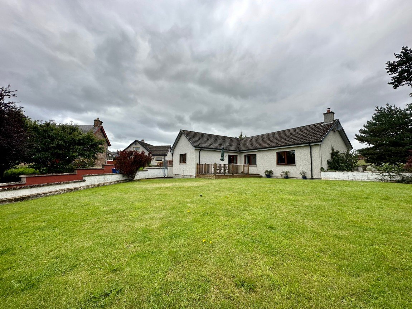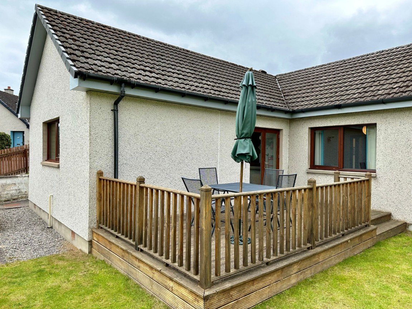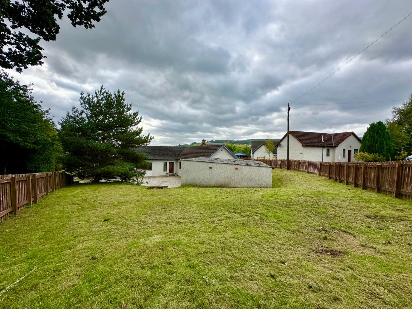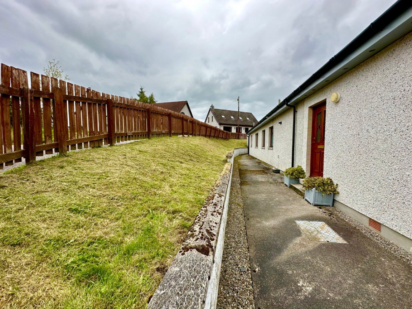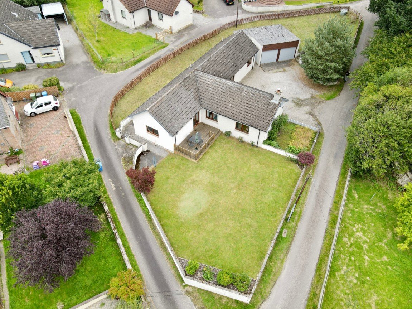The Cottage, Windhill, Beauly, IV4 7AS
Offers Over
£355,000
Property Composition
- Bungalow
- 4 Bedrooms
- 2 Bathrooms
- 2 Reception Rooms
Property Features
- HOME REPORT UNDER EPC LINK
- DETACHED BUNGALOW
- WELL PROPORTIONED ACCOMMODATION
- POSITIONED ON OUTSKIRTS OF POPULAR VILLAGE
- PRESENTED IN NEUTRAL TONES
- GENEROUS GARDEN GROUNDS
- FOUR DOUBLE BEDROOMS
- MASTER WITH EN-SUITE
- AMPLE PARKING SPACE
- LARGE GARAGE
Property Description
This spacious bungalow enjoys a semi-rural location on the outskirts of the popular village of Beauly. Enjoying bright accommodation and neutral decor, this property would be ideal for a variety of buyers. Viewing recommended.
LOCATION:- Windhill is a quiet area on the outskirts of Beauly. Both Beauly and Muir of Ord are within easy reach and each host a range of amenities. The city of Inverness provides a full range of amenities and is located less than 15 miles away.
GARDENS:- The Cottage is surrounded by a generous area of lawn. A large area of gravel offers ample off-street parking space for a number of vehicles and leads to the large detached garage..
ENTRANCE HALL:- The L-shaped hallway provides access to the lounge, dining room, family bathroom and four bedrooms.
LOUNGE (5.12m x 5.66m):- The bright, dual aspect lounge has a open fireplace with slate hearth and wooden mantlepiece.
DINING ROOM (4.13m x 2.87m):- The dining room is open plan to the kitchen and could be utilsed for a variety of purposes as the kitchen also offers ample room for dining furniture.
KITCHEN (5.48m x 4.92m):- The spacious kitchen is fitted with a combination of wall mounted and floor based units with worktop, 1 & 1/2 bowl sink and drainer, breakfast bar and integrated dishwasher. The kitchen also provides access to the utility room and has french doors that open to the garden.
UTILITY ROOM (3.13m x 1.63m):- The utility room is fitted with wall mounted and floor based units with worktop, space for appliances and stainless steel sink with drainer.
FAMILY BATHROOM (3.41m x 2.03m):- The bathroom is furnished with a WC & wash hand basin with fitted storage, jacuzzi bath, shower cubicle, mains fed shower and extractor fan. A ceiling hatch opens to the partially floored loft.
MASTER BEDROOM (4.93m x 3.91m):- This large and bright bedroom benefits from a triple integrated wardrobe with sliding doors and integrated cupboards which have fitted shelving. The master also enjoys its own en-suite shower room.
EN-SUITE (2.38m x 0.94m):- The en-suite is furnished with a WC & wash hand basin with fitted cupboards, shower cubicle with electric shower and heated towel rail.
BEDROOM 2 (3.42m x 2.94m):- This spacious double bedroom boasts a double integrated wardrobe with sliding doors.
BEDROOM 3 (3.42m x 2.10m):- The third bedroom is another double bedroom enjoying a double integrated wardrobe.
BEDROOM 4 (4.16m x 2.90m):- This spacious double bedroom enjoys a generous degree of natural light.
GARAGE (6.40m x 8.31m):- The versatile could be utilised for a variety of purposes. The spacious garage is equipped with power lighting.
EXTRAS INCLUDED:- All fitted carpets, floor coverings, window fittings, light fixtures and integrated kitchen appliances.
SERVICES:- Mains water, drainage, electricity, television and telephone points. LPG radiator central heating. Double glazing.


