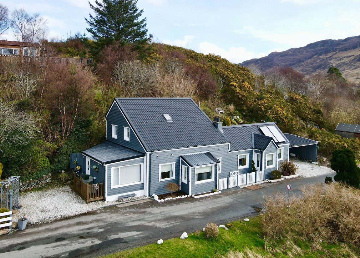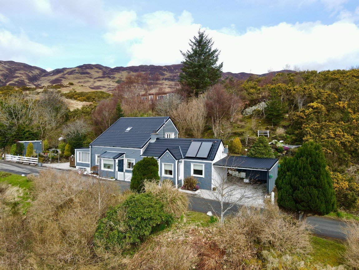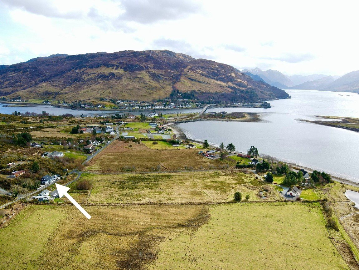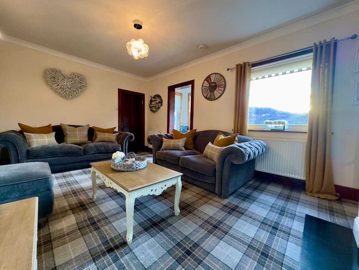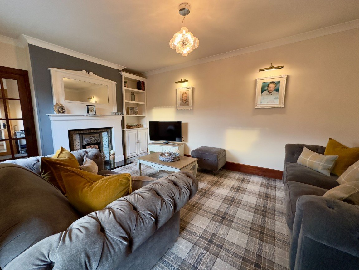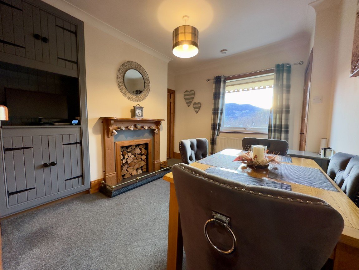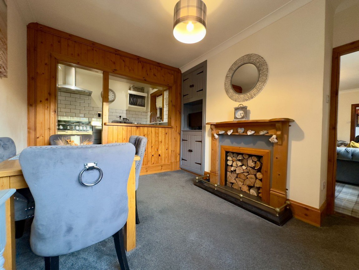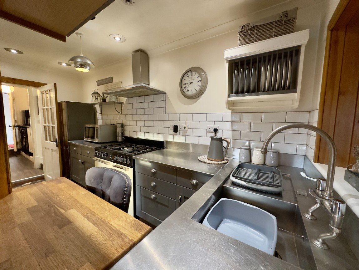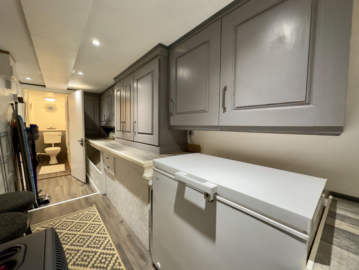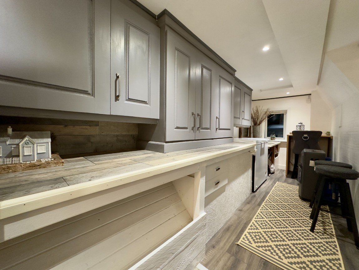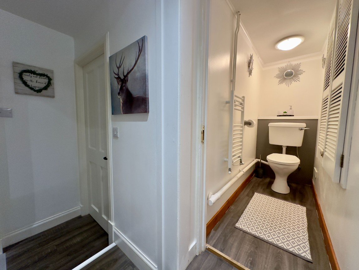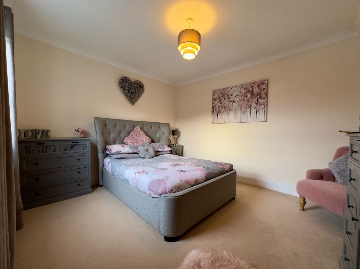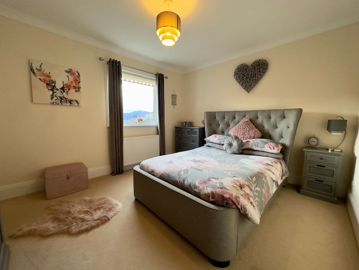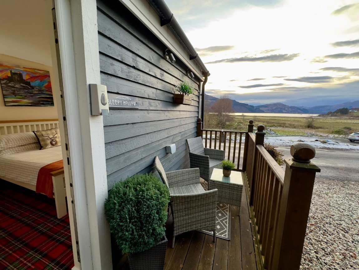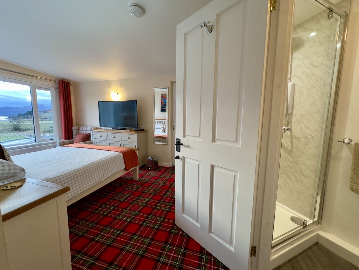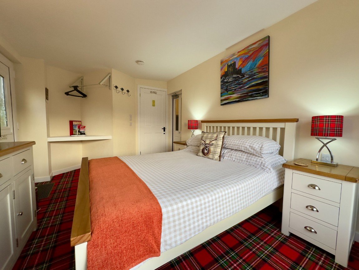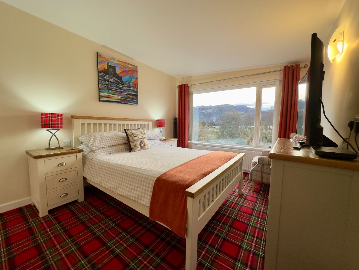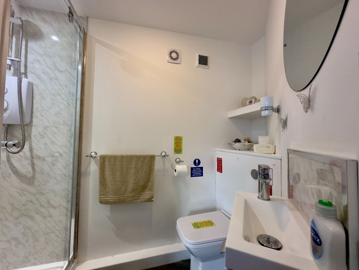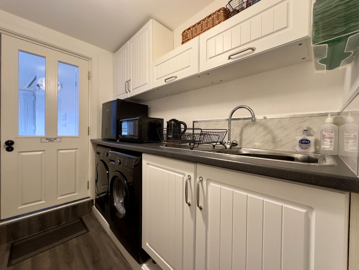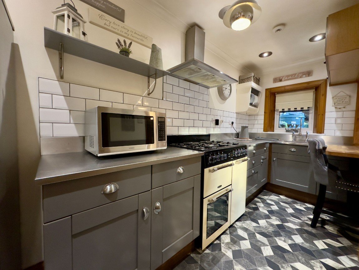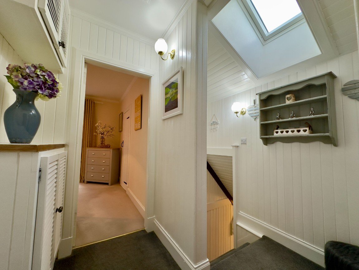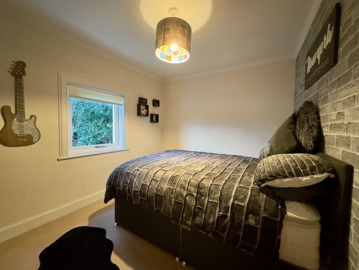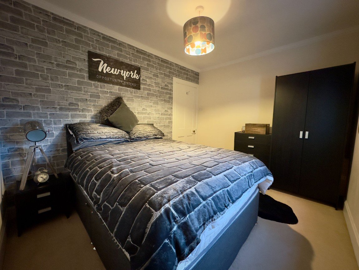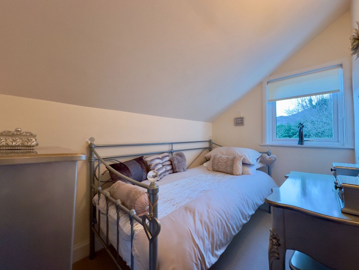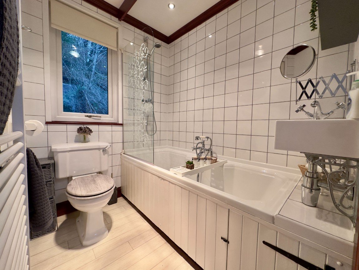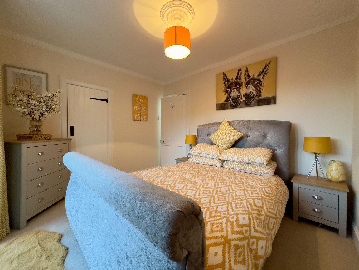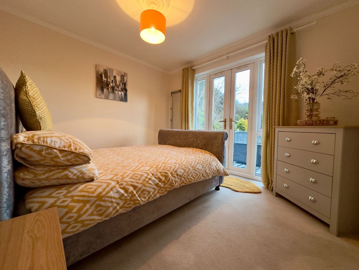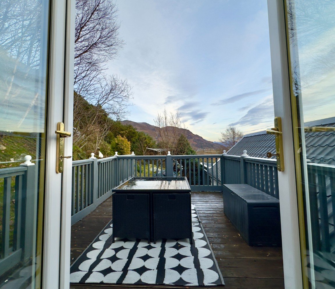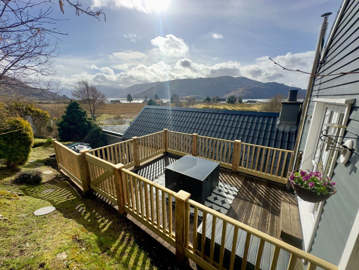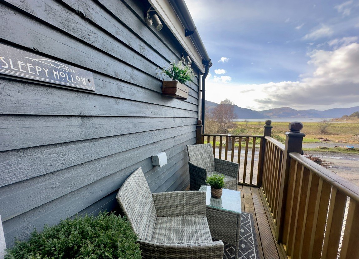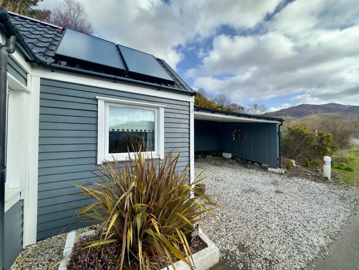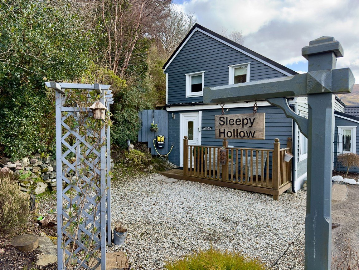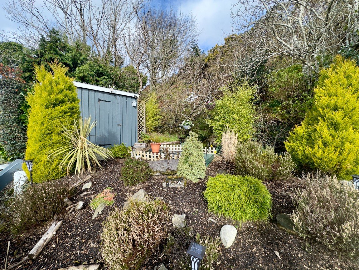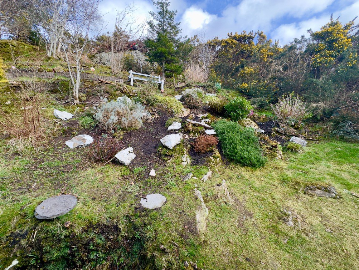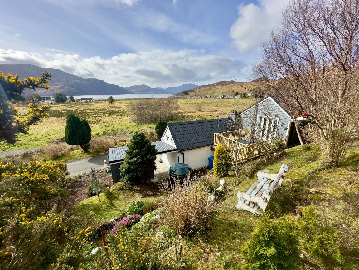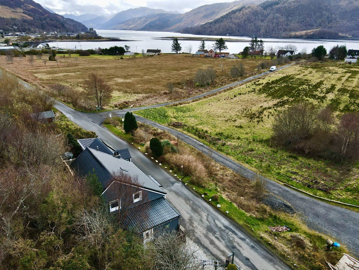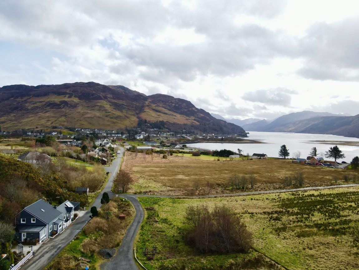Sleepy Hollow, Ardelve, Kyle of Lochalsh, IV40 8DY
Offers Over
£265,000
Property Composition
- Detached House
- 5 Bedrooms
- 3 Bathrooms
- 3 Reception Rooms
Property Features
- HOME REPORT UNDER EPC LINK
- LIMITED MORTGAGEBAILITY DUE TO CONSTRUCTION
- PICTURESQUE LOCATION
- STUNNING VIEWS ACROSS LOCH ALSH
- MINUTES FROM DORNIE & EILEAN DONAN CASTLE
- UNIQUE PROPERTY FULL OF CHARACTER
- WELL PRESENTED ACCOMMODATION
- SELF CONTAINED ANNEXE
- IDEAL FOR HOLIDAY LET
- VIEWING HIGHLY RECOMMENDED
Property Description
This charming cottage is located on the banks of Loch Alsh, 2 minutes from the famous Eilean Donan Castle. Enjoying beautifully presented accommodation including a self contained annexe which has been utilised for holiday let accommodation, Sleepy Hollow is a unique family home in a stunningly scenic position. Limited mortgageability due to construction type.
LOCATION:- Ardelve is a quaint village on the outskirts of Dornie on the West Coast in the Highlands and walking distance from the popular local attraction of Manuelas Bakery & Gin Distillery. Overlooking Loch Alsh this property is a mere minute drive from the famous Eilean Donan Castle and boasts one of the most scenic locations imaginable. Inverness is approximately 72 miles to the East and Fort William is 64 miles to the South. Dornie is located leass than a mile away and offers a hotel/restaurant, bar.
GARDENS:- The rustic gardens surrounding this property. Mature woodland to the rear ascends higher to the rear of the property offering uninterrupted views over the property to the Loch and surrounding hillsides. An attractive planting area lies to the side of the property and hosts a variety of shrubs and plants whilst also housing a timber shed. Ample parking space can be found to either side of the property with one side offering a large car port.
ENTRANCE HALL:- The bright and welcoming entrance hall enjoys views across open land and the Loch Alsh beyond. The entrance hall is open plan to the hall where access is given to the staircase, ground floor bedroom and dining room.
DINING ROOM (3.39m x 2.68m):- The spacious dining room enjoys a fitted cupboard within an alcove and has an open fireplace which acts as a pleasing focal point. The dinnig room is open plan to the kitchen and also provides access to the lounge.
KITCHEN (4.32m x 1.58m):- The kitchen is fitted with a combination of wall mounted and floor based units with stainless steel worktop, Leisure cooker with gas hob with extractor hood and stainless steel sink with drainer. Space is offered for a fridge/freezer and a deep integrated storage cupboard provides a useful space that can be utilised as a pantry. Access is given to the rear hallway.
REAR HALLWAY:- This hall proceeds from the kitchen to the W/C, utility room and to the self contained annex kitchenette.
UTILITY ROOM (5.47m x 1.65m):- This is a convenient space which can be used for a variety of purposes such as utility room or kitchen for the annexed accommodation. The room is fitted with wall mounted units, worktop and has space for appliances.
WC (2.12m x 0.77m):- This room is furnished with WC, heated towel rail, extractor fan and has a deep integrated cupboard.
BEDROOM ONE (2.84m x 4.35m):- This bright and spacious bedroom enjoys open views across the loch and rolling countryside. Independent access from outside makes this a versatile space which could be utilised as an annex or for holiday let. Access is given to the en-suite shower room and kitchenette area.
KITCHENETTE (2.33m x 1.54m):- The kitchenette is fitted with wall mounted and floor based units with worktop, stainless steel sink and drainer and space is given for appliances.
EN-SUITE SHOWER ROOM (2.54m x 1.40m):- This is a contemporary en-suite compromising of WC, wash hand basin with fitted cupboard, shower cubicle with electric shower and extractor fan.
BEDROOM TWO (3.98m x 3.38m):- This bright and generously sized bedroom enjoys views of the loch and hills beyond.
LOUNGE (5.15m x 3.49m):- This spacious lounge benefits from a fitted cupboard, a open fireplace with marble hearth, cast iron surround and wooden mantle provides a pleasing focal point. Additionally, a recess seating area allows the views of the property to be fully appreciated. Access is given to the family room.
FAMILY ROOM (3.34m x 2.36m):- The family room has a fitted table with wall mounted shelving and enjoys the views to the front of the property.
STAIRCASE TO LANDING:- The staircase proceeds to the landing where access is given to three further bedrooms and family bathroom. Storage can be found within a wall mounted and floor based cabinet as well as the loft space which is accessed via ceiling hatch.
MASTER BEDROOM (3.39m x 3.12m):- This spacious bedroom boasts from a walk-in wardrobe and benefits from a large degree of natural light due to the French doors that lead to a raised decking area where the view of the rolling countryside can be enjoyed.
BEDROOM FOUR (3.40m x 2.67m):- The fourth bedroom is another bright double with views of the rolling countryside.
BEDROOM FIVE (2.68m x 1.72m):- This room is currently used as a fifth bedroom but could also be used as a home office.
FAMILY BATHROOM (2.01m x 1.67m):- The bathroom is furnished with WC, wash hand basin, bath with mains fed shower, heated towel rail and wall mounted cupboard.
EXTRAS INCLUDED:- All fitted carpets, floor coverings, window fittings, light fixtures and integrated kitchen appliances.
SERVICES:- Main water, electricity, television and telephone points. Drainage to private septic tank. Oil fired central heating. Solar paneld.


