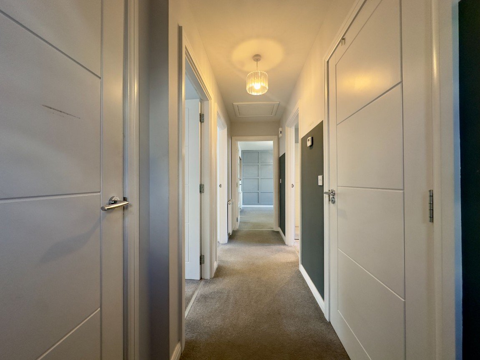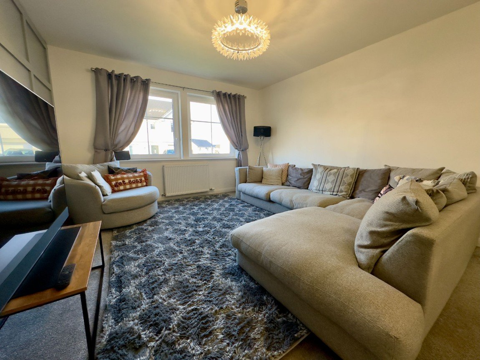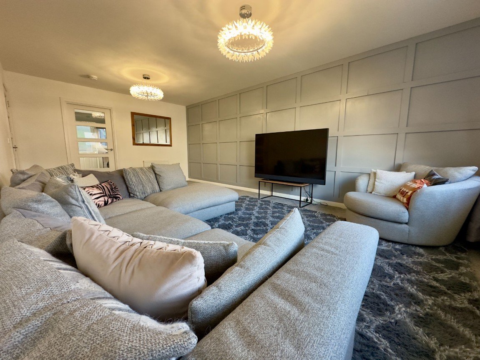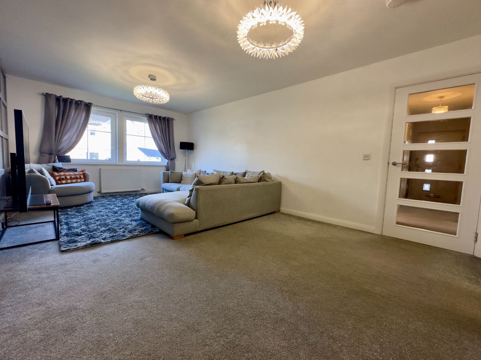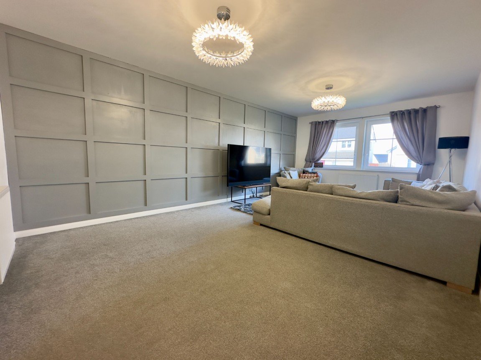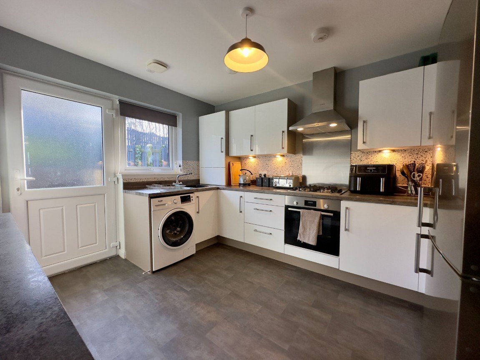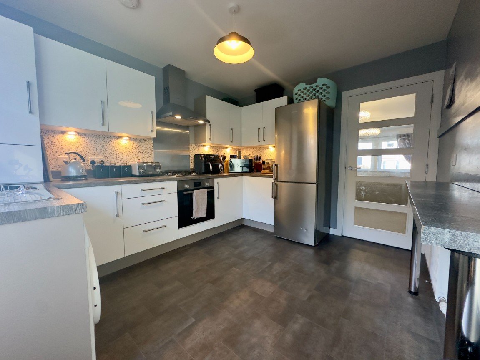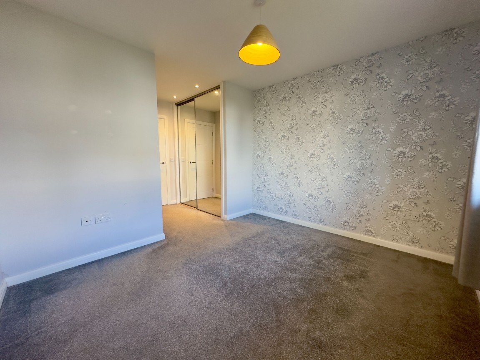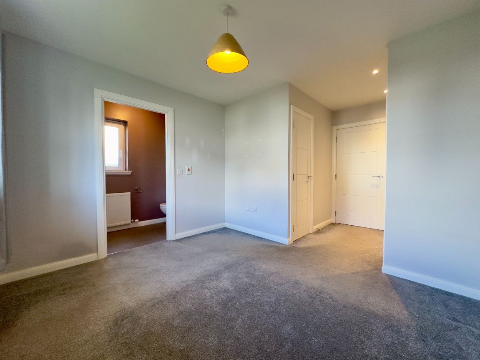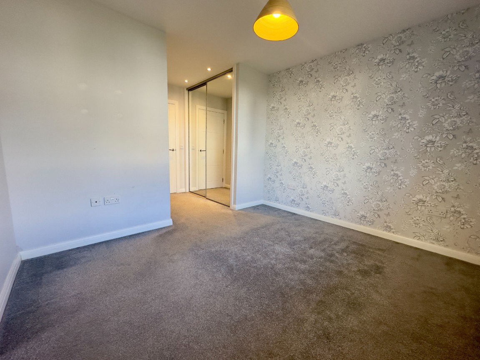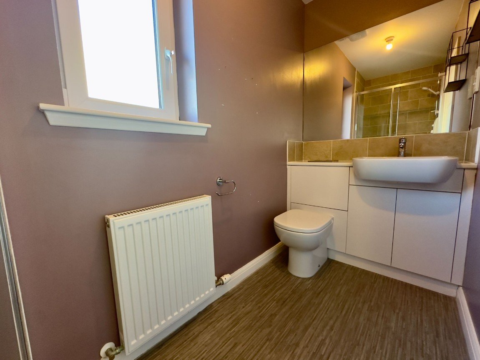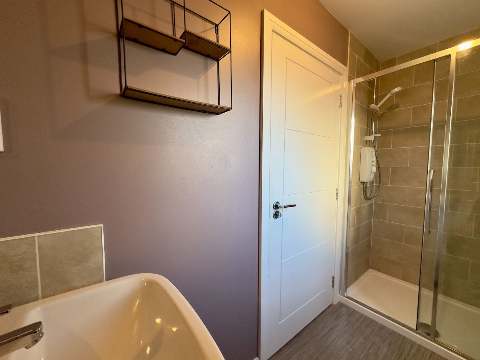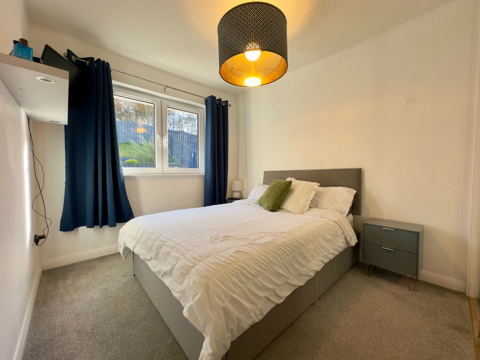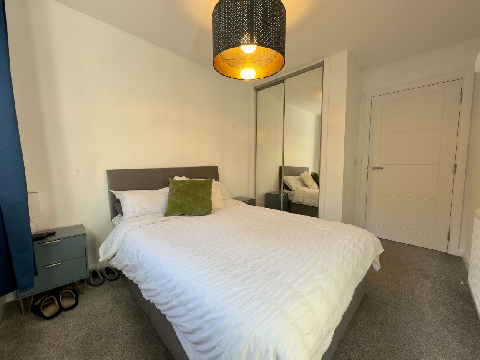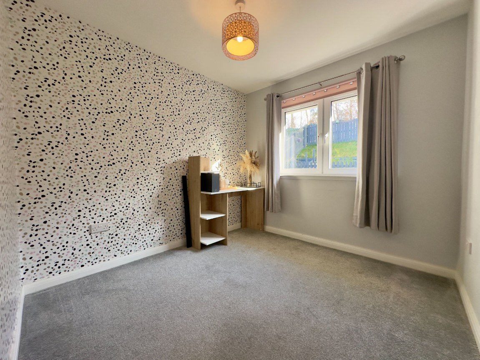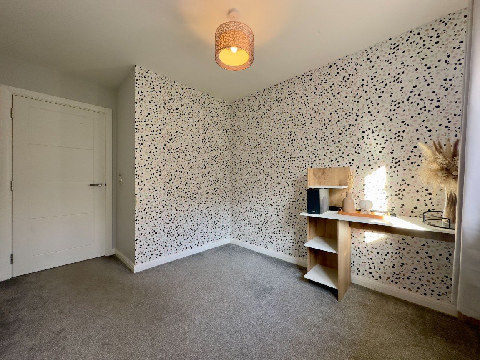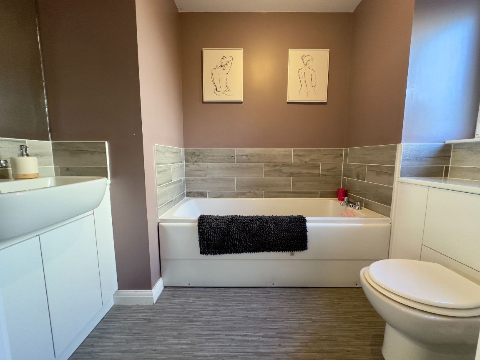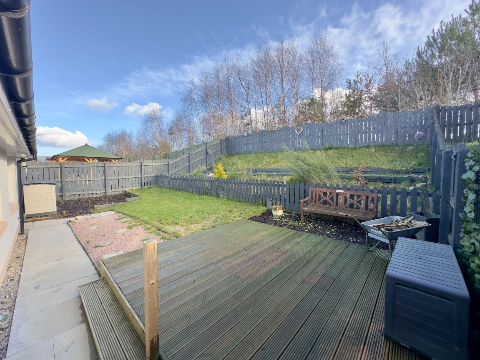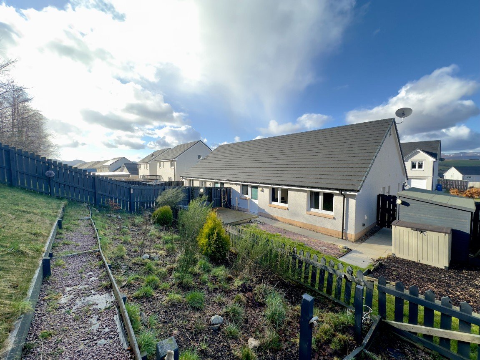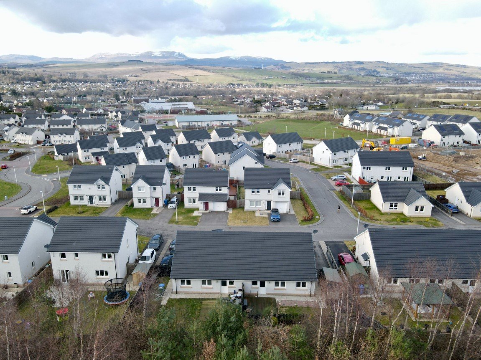Rowan Gardens , Conon Bridge, IV7 8FJ
Fixed Price
£229,500
Property Composition
- Semi-Detached Bungalow
- 3 Bedrooms
- 2 Bathrooms
- 1 Reception Rooms
Property Features
- HOME REPORT UNDER EPC LINK
- 5 YEAR OLD 3 BEDROOM BUNGALOW
- QUIET POSITION IN MODERN DEVELOPMENT
- LOCATED IN POPULAR VILLAGE
- EASY COMMUTING TO DINGWALL & INVERNESS
- IMMACULATELY PRESENTED
- BRIGHT ACCOMMODATION THROUGHOUT
- ATTRACTIVE GARDEN GROUNDS
- OFF-STREET DRIVEWAY PARKING
- IDEAL FOR A VARIETY OF BUYERS
Property Description
This immaculately presented 5 year old bungalow is quietly situated in a modern development in the popular village of Conon Bridge. Enjoying bright and spacious accommodation together with 3 bedrooms and attractive gardens, this property would be ideal for a variety of buyers.
LOCATION:- Conon Bridge is a popular village which is within easy commuting distance of both Dingwall (2.5 miles) and Inverness (13.5 miles). Conon Bridge enjoys its own amenities including a CoOp convenience store, pharmacy and primary school. Secondary school education and a host of further amenities can be found nearby at Dingwall.
ENTRANCE HALL:- The entrance hall provides access to the lounge, three bedrooms and bathroom. Storage space is available within a deep integrated cupboard and within the loft space accessed via ceiling hatch.
LOUNGE (6.22m x 3.72m):- The bright and spacious lounge benefits from a generous degree of natural light and features attractive wall panelling. Access is given to the kitchen.
KITCHEN (3.57m x 2.93m):- The modern kitchen is fitted with a combination of wall mounted and floor based units with worktop, integrated oven, integrated gas hod with extractor hood, breakfast bar and stainless steel sink and drainer with mixer tap. Space is available for a washing machine and space for fridge/freezer. Access is provided to the rear garden.
BEDROOM 1 (3.56m x 2.60m):- This is a bright and comfortable bedroom.
BEDROOM 2 (3.26m x 4.75m):- The second bedroom is generously proportioned with integrated double wardrobes with mirror sliding doors and a further integrated cupboard with shelving. Access is given to the ensuite.
ENSUITE (2.89m x 1.18m):- The ensuite is furnished with WC, wash hand basin with fitted cupboard and mixer tap, large shower cubicle with electric shower and extractor fan.
BEDROOM 3 (3.56m x 2.61m):- This bright double bedroom benefits from integrated double wardrobe with mirror sliding doors.
BATHROOM (2.62m x 1.74m):- The bathroom is furnished with WC, wash hand basin with fitted cupboard, mixer tap, bath, shelving and extractor fan.
EXTRAS INCLUDED:- All fitted carpets, floor coverings, window fittings and light fixtures.
SERVICES:- Mains water, drainage, gas, electricity, television and telephone points.


_1715258065142.jpg-big.jpg)
