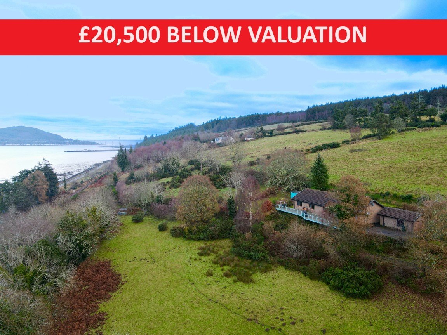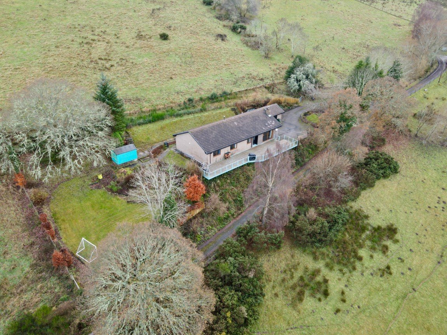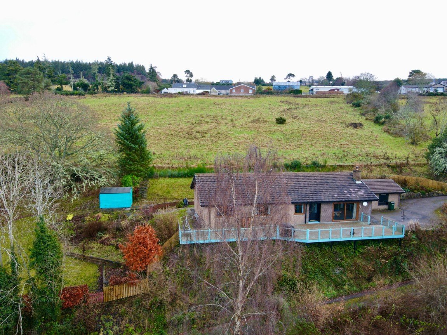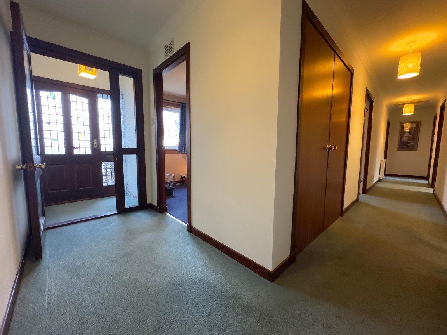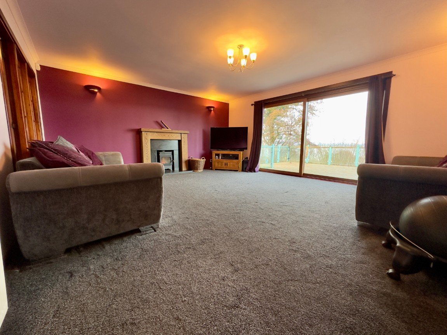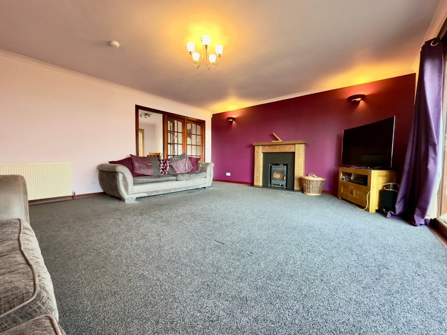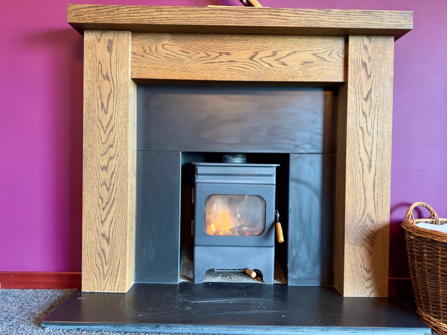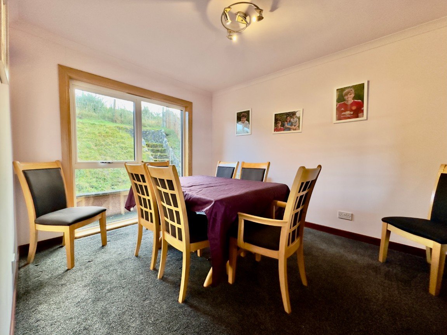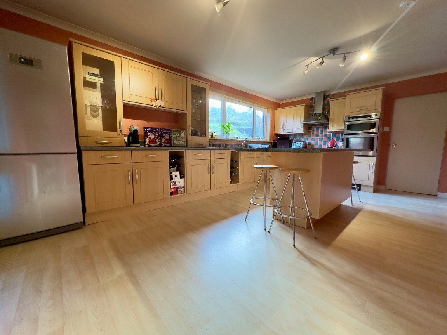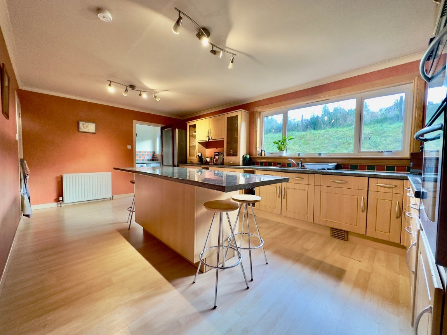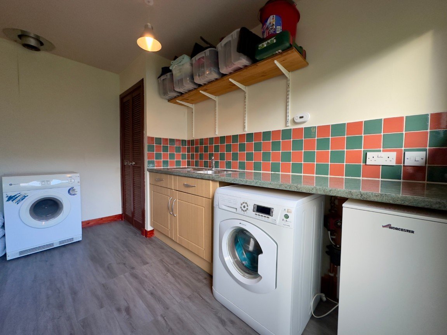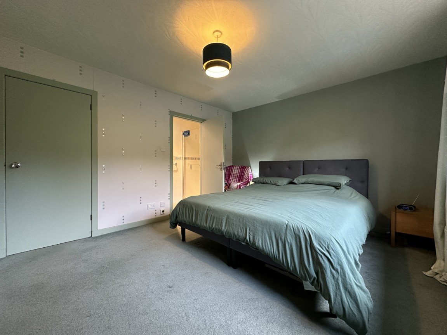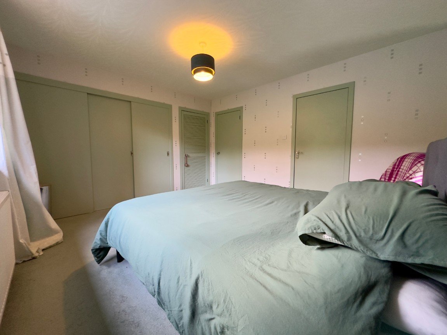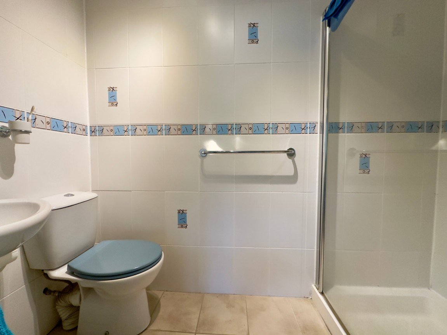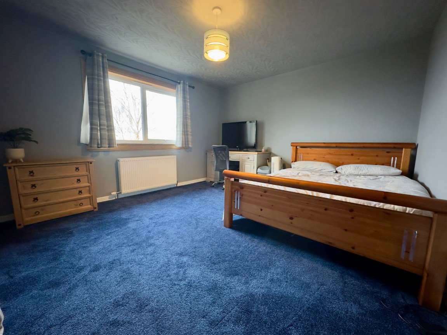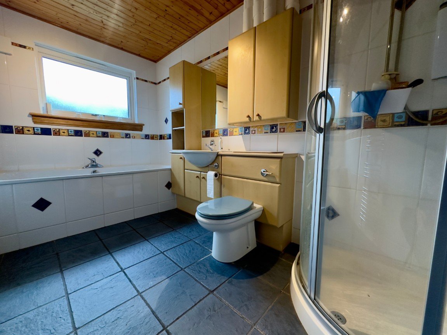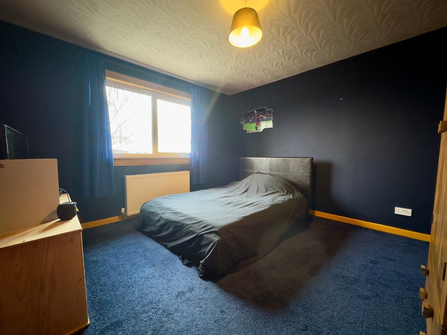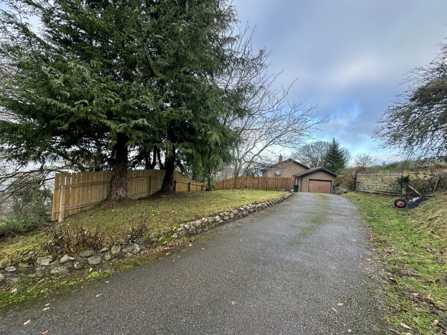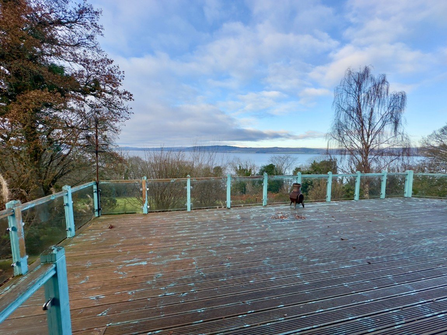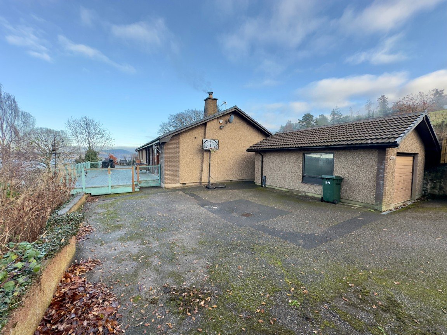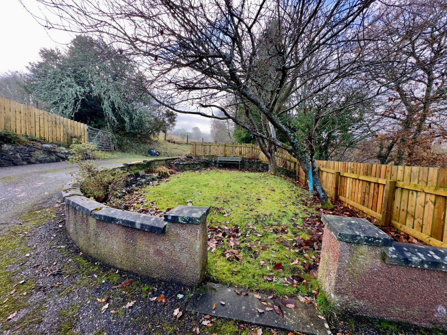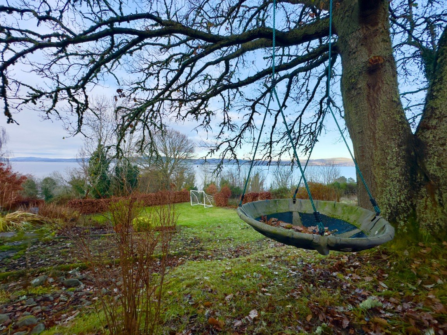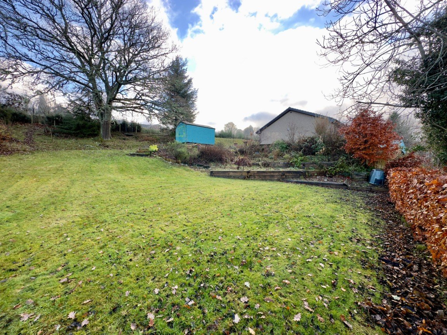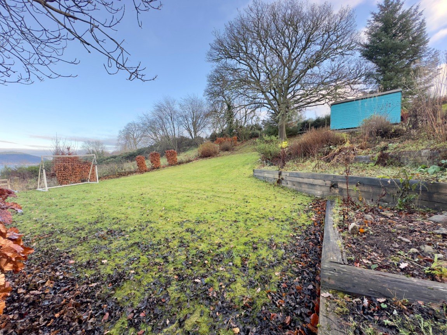Oakdale, Bruichnain, Delmore, Inverness, IV3 8RG
Fixed Price
£349,500
Property Composition
- Bungalow
- 4 Bedrooms
- 2 Bathrooms
- 2 Reception Rooms
Property Features
- OVER £20,000 BELOW VALUATION
- HOME REPORT UNDER EPC LINK
- DETACHED 4 BEDROOM BUNGALOW
- SPACIOUS FAMILY HOME
- UNIQUE, PICTURESQUE LOCATION
- RURAL FEEL BUT CONVENIENT FOR INVERNESS
- STUNNING VIEWS ACROSS BEAULY FIRTH
- IDEAL FOR VARIETY OF BUYERS
- VIEWING RECOMMENDED
Property Description
This detached four bedroom bungalow enjoys spacious accommodation and stunning views across the Beauly Firth. benefitting from a rural feel whilst enjoying the convenience of being on the outskirts of Inverness, Oakdale is a unique property in a beautiful setting.
GARDENS:- A lengthy driveway offers ample parking space and proceeds to the detached garage and to the entrance of the property. The gardens are somewhat set on the hillsides with a generous flat area of lawn. Mature trees offer a good degree of privacy and a large area of decking acts as an idea space for outdoor entertaining and taking in the stunning views across the Beauly Firth.
LOCATION/DIRECTIONS:- Oakdale is located above Clachnaharry Road and can be accessed via Woodside Cresent off of Kennedy Drive in Scorguie.
ENTRANCE VESTIBULE :- The entrance vestibule provides access to the L-shaped hallway.
HALLWAY:- This L-shaped hallway provides access to the lounge, kitchen/diner, family bathroom and four bedrooms. The hallways benefits from two integrated storage cupboards with further storage space offered within the partially floored attic space which is accessed via a ceiling hatch.
LOUNGE (5.6m x 5.07m):- This open and spacious lounge benefits from a wood burning stove with a Caithness slate hearth and surround with wooden mantle. Large patio doors provide a large degree of natural light with exceptional views of the Beauly firth and the rolling countryside beyond. The patio doors open to the front decking which extend across the front of the house making the most of the view. Glazed doors within the lounge provide access to the dining room.
KITCHEN/DINER (5.83m x 3.59m):- The large kitchen/diner is fitted with a combination of wall and floor based units with worktop, 1 and ½ bowl stainless steel sink and drainer, double eye level oven, electric hob with extractor hood, integrated dishwasher and space for fridge freezer. A kitchen island with floor units and breakfast bar seating surround. This room also has access to the dining room and utility room.
UTILITY ROOM (3.70m x 1.97m):- This room comes equipped with a combination of wall and floor based units with worktop, stainless steel sink and drainer, integrated cupboard and provides space for appliances with access to the rear garden.
DINING ROOM (3.58m x 2.85m):- This comfortably sized, bright dining room has access to the kitchen and glazed doors that lead to the lounge.
MASTER BEDROOM (4.02m 3.60m):- This large master bedroom has triple integrated wardrobes with sliding doors, integrated cupboard with fitted shelving and provides access to the attached en-suite shower room.
EN-SUITE SHOWER ROOM (2.42m x 1.04m):- The en-suite is furnished with a WC, wash hand basin and shower cubicle with electric shower.
BEDROOM 2 (3.76m x 3.59m):- This spacious double bedroom has views across the Beauly firth and the countryside beyond.
FAMILY BATHROOM (3.57m x 1.92m) This bathroom is furnished with WC, wash hand basin with fitted floor and wall units, bath, electric shower cubicle, heated towel rail and extractor fan.
BEDROOM 3 (4.07m x 3.76m):- Another large double bedroom that also benefits from the stunning views of the Beauly firth and rolling hills beyond.
BEDROOM 4 (3.09m x 2.11m):- This room is a versatile space that could be utilised as a forth bedroom or home office. This room also enjoys the unique views this home provides.
GARAGE (6.26m x 4.21m):- The garage provides a versatile space and is equipped with power and lighting.
EXTRAS INCLUDED:- All fitted carpets, floor coverings, window fittings, light fixtures and integrated kitchen appliances.
SERVICES:- Mains water, electricity, television and telephone points. Septic tank drainage.


