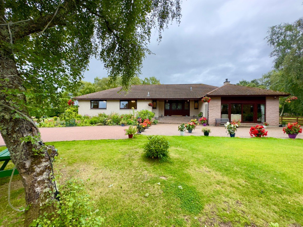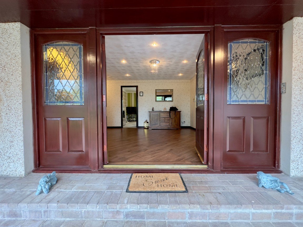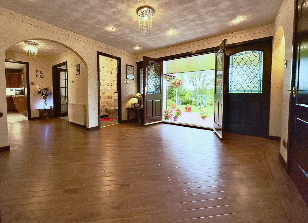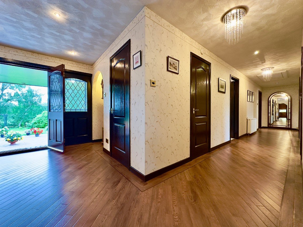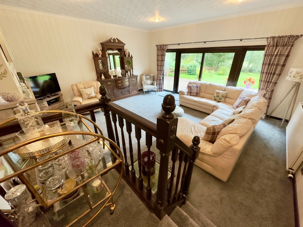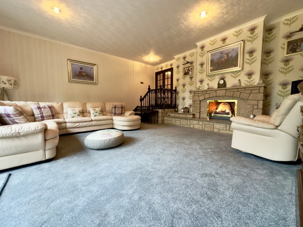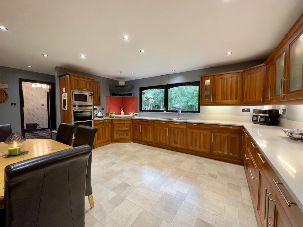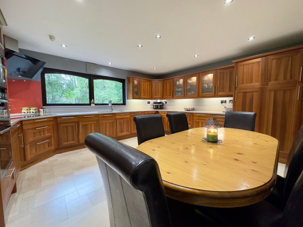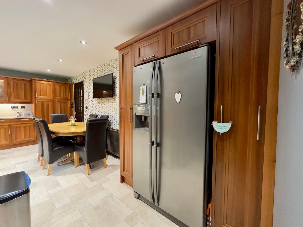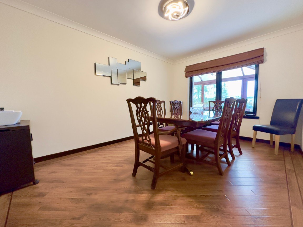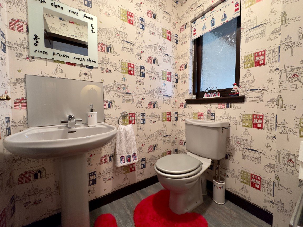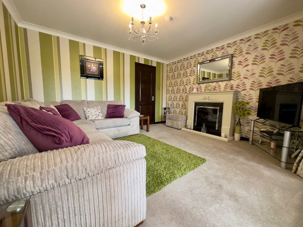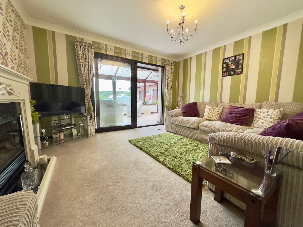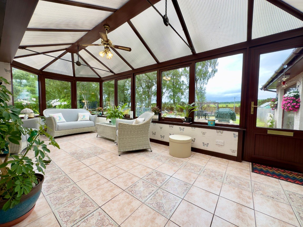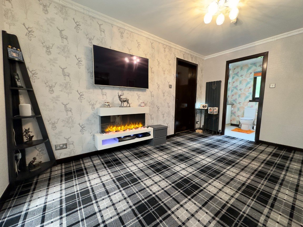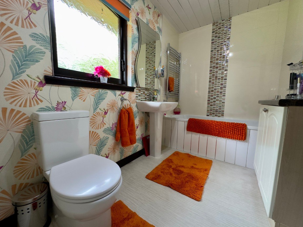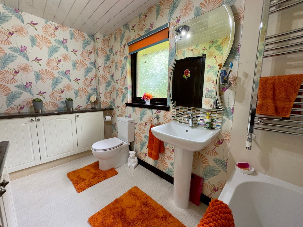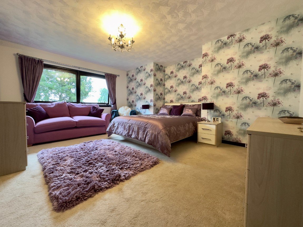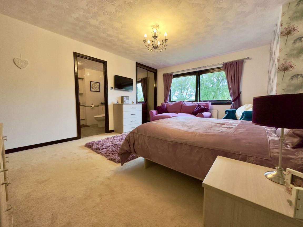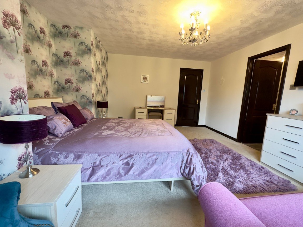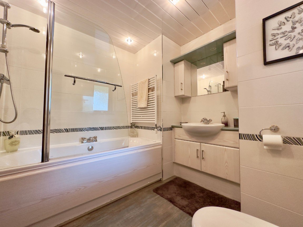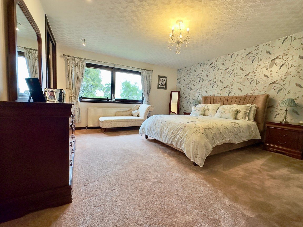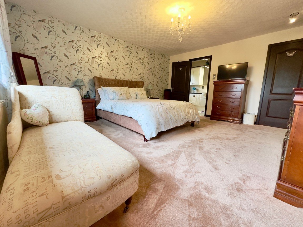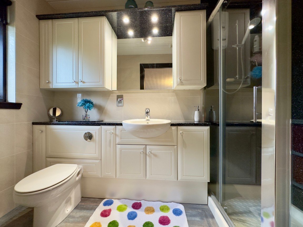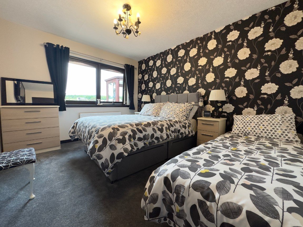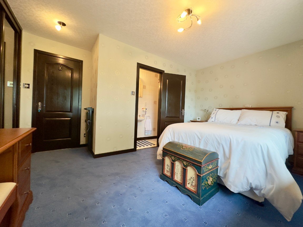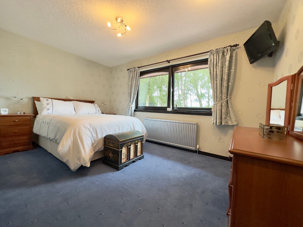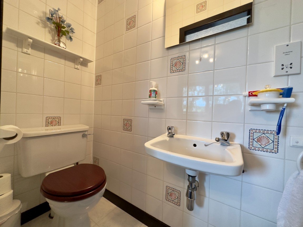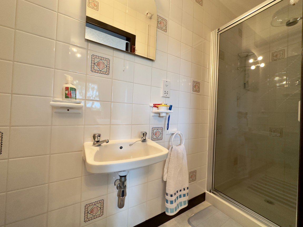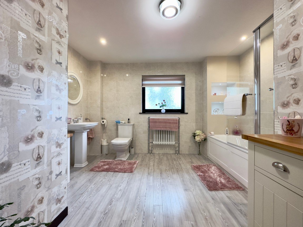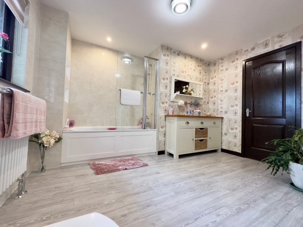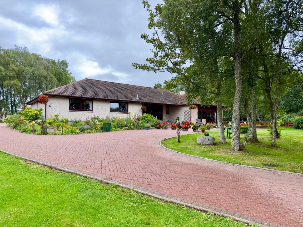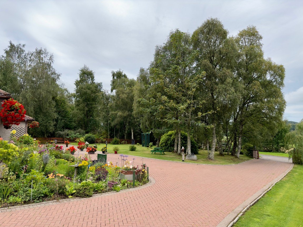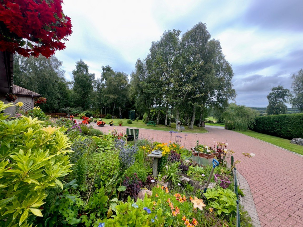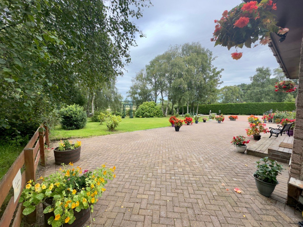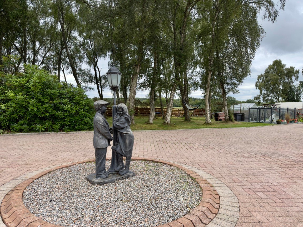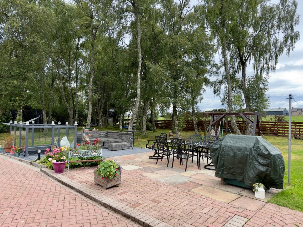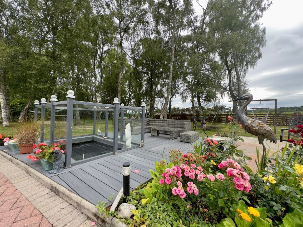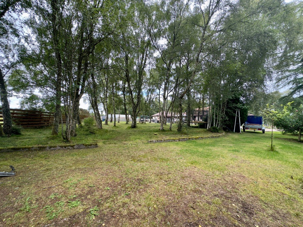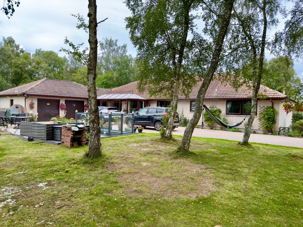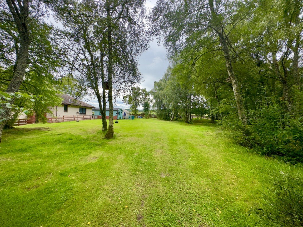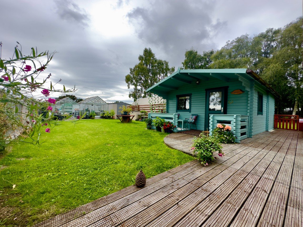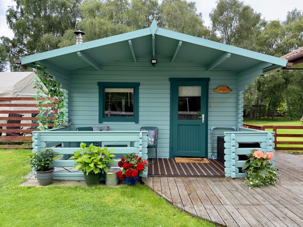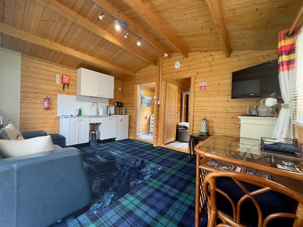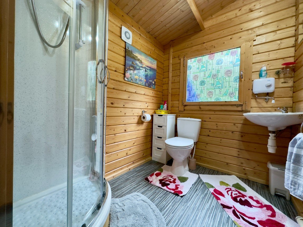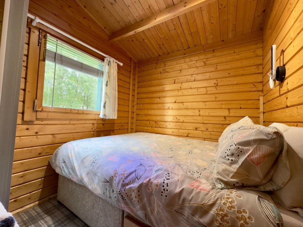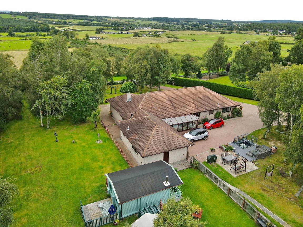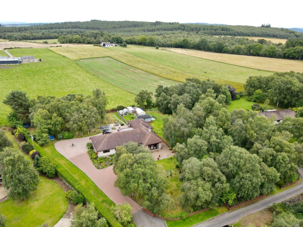Khawari, Glackmore, Tore, IV6 7SN
Offers Over
£485,000
Property Composition
- Bungalow
- 4 Bedrooms
- 5 Bathrooms
- 5 Reception Rooms
Property Features
- HOME REPORT UNDER EPC LINK
- SPACIOUS FAMILY HOME
- PICTURESQUE LOCATION
- 6 MILES FROM INVERNESS
- 1.4 ACRES OF GARDEN GROUNDS
- BRIGHT & SPACIOUS ACCOMMODATION
- 5 PUBLIC ROOMS & 4 DOUBLE BEDROOMS
- 2 BATHROOMS & 3 EN-SUITES
- SELF-CONTAINED CABIN
- VIEWING HIGHLY RECOMMENDED
Property Description
This substantial bungalow is set on a plot extending to approximately 1.4 acres and boasts a self contained cabin which is currently being utilised for Air BnB. Located a mere 6 miles from Inverness, this beautifully presented property boasts 5 public rooms and 4 generous bedrooms (3 with en-suites). Viewing is highly recommended.
LOCATION:- Glackmore is 6 miles North of Inverness and is accessed from the A9. This location is ideal for easy access to Inverness, North Kessock Primary and Fortrose Academy.
GARDENS:- The garden grounds extend to approximately 1.4 acres of lawn and mature woodland. Surrounded by farmland and open countryside, Khawari has a beautifully landscaped front garden which boasts a number of plants, adding a vast array of colour. A lengthy lock block driveway proceeds to the front, side and rear of the property offering ample off-street parking and space to turn vehicles.
ENTRANCE HALL:- The open and welcoming hallway provides access to the lounge, kitchen/diner, dining room, family room, four bedrooms and family bathroom. Ample storage space can be found within two deep integrated cupboards and within the partially floored loft which is accessed via a drop down ceiling hatch.
LOUNGE (6.07m x 6.05m):- Steps proceed down to the comfortably proportioned lounge which has a gas fireplace with marble/stone hearth and surround which acts as a pleasing focal point. Patio doors open to access the front garden.
KITCHEN/DINER (6.08m x 4.26m):- The kitchen is fully fitted with a combination of wall mounted and floor based units with granite quartz worktop, double sink with mixer tap, double integrated oven, eye level integrated microwave, induction hob, extractor hood, integrated dishwasher and American style fridge/freezer. There is space for dining furniture, a walk-in cupboard and access to the sitting room.
SITTING ROOM (4.27m x 3.20m):- This room enjoys a remote controlled feature electric fireplace and provides access to the conservatory, bathroom and double garage.
CONSERVATORY (6.85m x 3.20m):- The bright and spacious conservatory looks across the rear garden to the rolling farmland beyond. Access is given to the rear garden.
BATHROOM (3.20m x 1.71m):- The bathroom is furnished with a WC, wash hand basin, bath, wall unit and heated towel rail.
DINING ROOM (4.20m x 3.02m):- This versatile room could be utilised for a variety of purposes.
W/C (1.64m x 1.22m):- This room is furnished with a WC and wash hand basin.
FAMILY ROOM (3.99m x 3.70m):- This bright room enjoys an electric feature fireplace and patio doors which open to the conservatory.
MASTER BEDROOM (4.87m x 4.28m):- The spacious master bedroom boasts two integrated wardrobes with mirrored sliding doors and its own en-suite shower room.
EN-SUITE (2.68m x 1.35m):- This en-suite is furnished with a WC, wash hand basin with fitted cupboards, wall mounted cupboards, shower cubicle, electric shower, heated towel rail and shaver point.
BEDROOM 2 (4.27m x 3.66m):- This bright and spacious double bedroom has an integrated wardrobe with mirrored sliding doors and an en-suite shower room .
EN-SUITE (2.95m x 0.77m):- This en-suite is furnished with a WC, wash hand basin, shower cubicle, electric shower, shaver point and extractor fan.
BEDROOM 3 (4.87m x 4.26m):- This large bedroom benefits from an integrated wardrobe with mirrored sliding doors and an en-suite shower room.
EN-SUITE (2.59m x 2.26m):- This en-suite is furnished with a WC, wash band basin, fitted cupboards/drawers, wall mounted cupboards, jacuzzi bath, mains fed shower and heated towel rail.
BEDROOM 4 (4.66 x 3.02m):- This spacious bedroom has an integrated wardrobe with mirrored sliding doors.
DOUBLE GARAGE (6.21m x 6.02m):- The garage offers a large open space which could be utilised for a number of uses. There are two electric garage doors and access is given to the rear garden.
CABIN
The cabin has a seating area to the front and rear. Some of the garden grounds have currently been partitioned for use of those occupying the cabin.
CABIN LIVING ROOM/KITCHENETTE (4.12m x 3.22m):- This room has a wood burning stove with slate hearth and offers space for seating and small dining furniture. The kitchenette is fitted with wall and floor units, worktop, electric hob, stainless steel sink with mixer tap and space for a fridge. Access is given to the bedroom and shower room.
CABIN BEDROOM (2.38m x 2.37m):- This bedroom ha space for a double bed and wardrobe.
CABIN SHOWER ROOM (2.05m x 1.70m):- The shower room is furnished with a WC, wash hand basin, shower cubicle with electric shower, wall mounted vanity unit and extractor fan.
EXTRAS INCLUDED:- All fitted carpets, floor coverings, window fittings, light fixtures, integrated kitchen appliances and American style fridge/freezer.
SERVICES:- Mains water, electricity, television and telephone points. Drainage is to a private septic tank.


