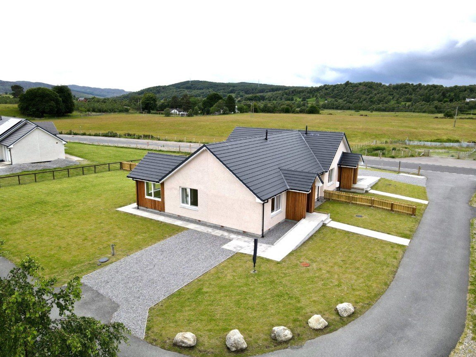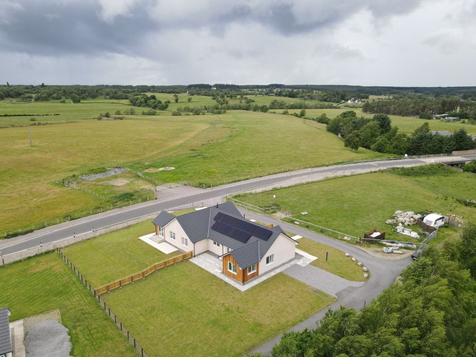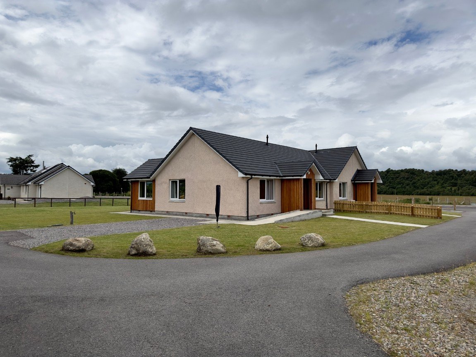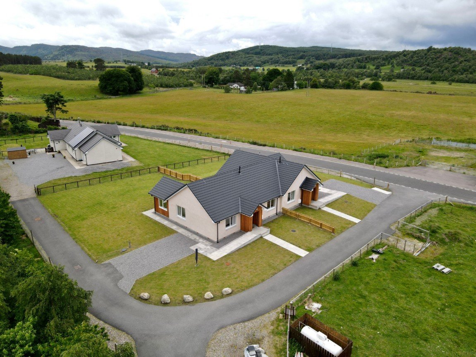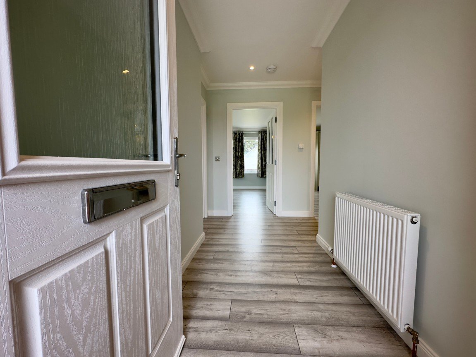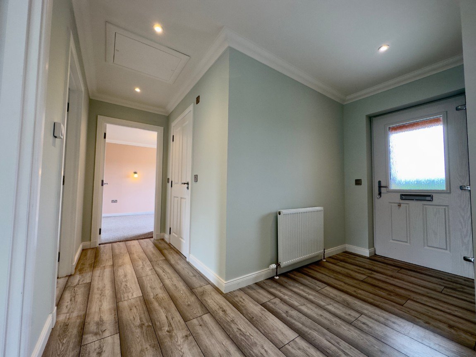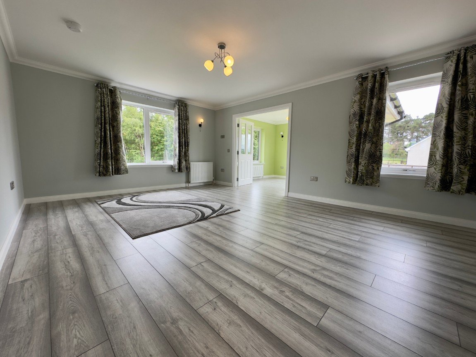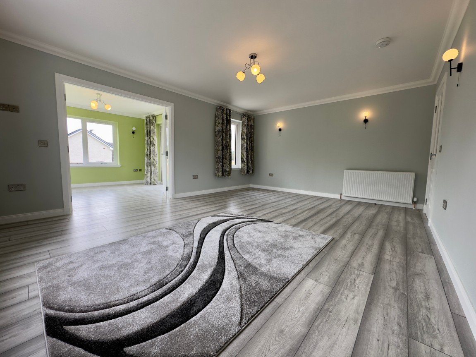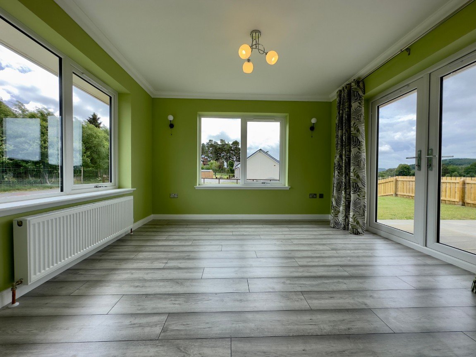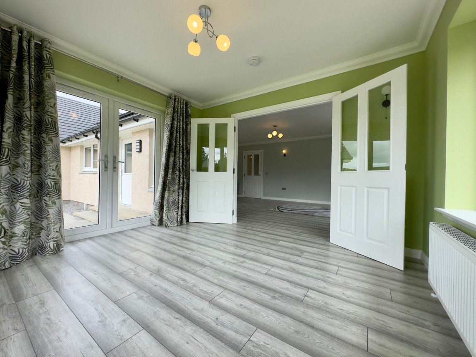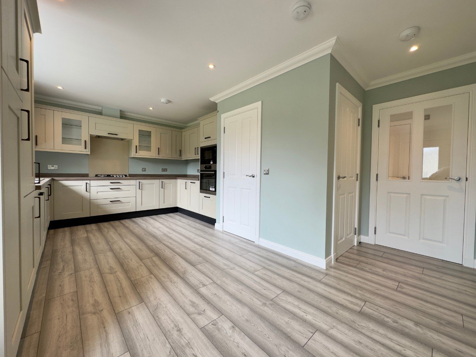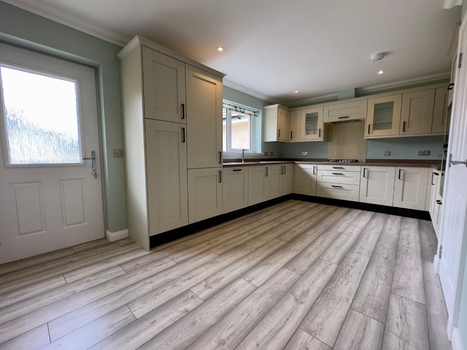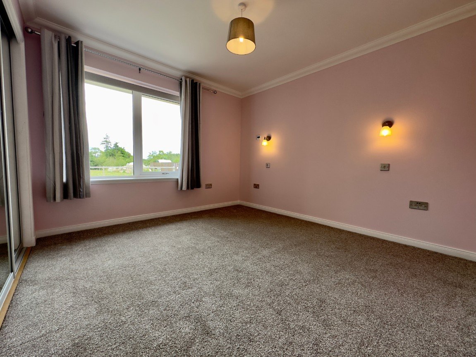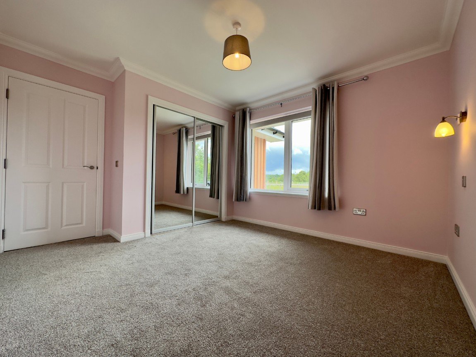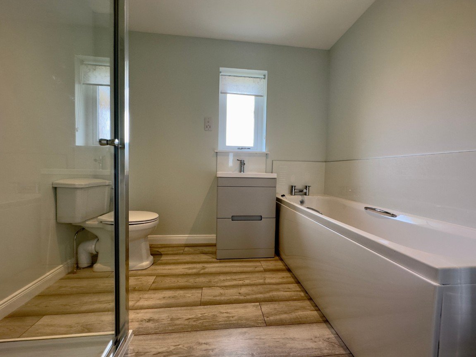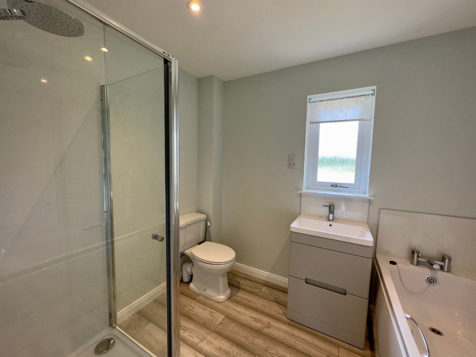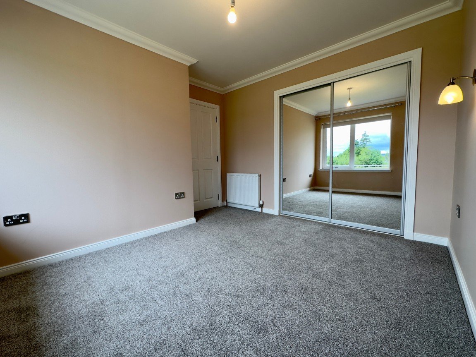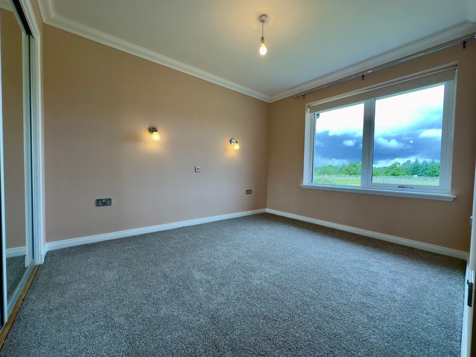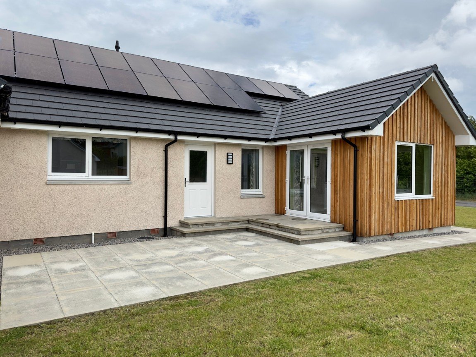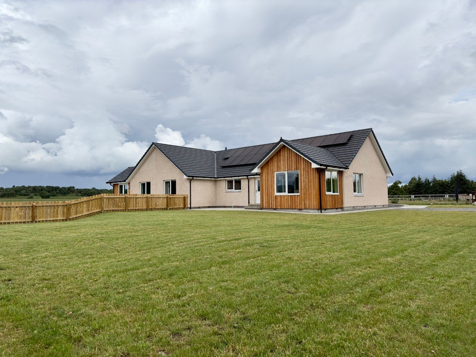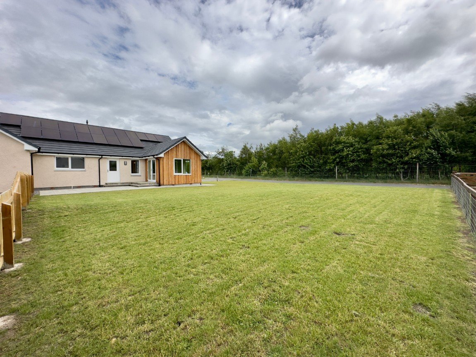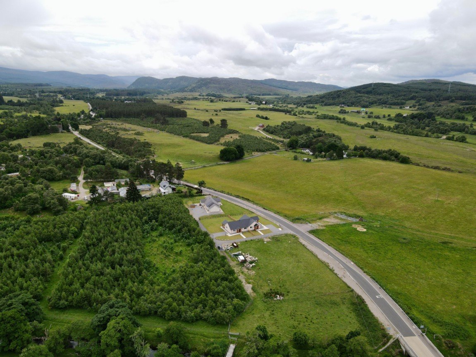Applecross, Farr, IV2 6XJ
Fixed Price
£240,000
Property Composition
- Semi-Detached Bungalow
- 2 Bedrooms
- 1 Bathrooms
- 2 Reception Rooms
Property Features
- BACK ON THE MARKET
- NEWLY BUILT SEMI-DETACHED BUNGALOW
- FINISHED TO A HIGH STANDARD THROUGHOUT
- LOCATED ON THE EDGE OF POPULAR VILLAGE
- SURROUNDED BY BEAUTIFUL COUNTRYSIDE
- EASY COMMUTING DISTANCE (5.5 MILES) FROM INVERNESS
- WALKING DISTANCE FROM FARR PRIMARY
- BRIGHT AND SPACIOUS ACCOMMODATION
- GENEROUS GARDEN GROUNDS
- BAND 'A' ENERGY PERFORMANCE CERTIFICATE
Property Description
Applecross is a newly constructed two bedroom bungalow which has been finished to a very high standard. Enjoying a tranquil setting on the outskirts of Inverarnie, this bright and spacious property enjoys generous garden grounds and beautiful views.
LOCATION:- Farr is a charming semi-rural area which enjoys a local shop and is within easy reach of Farr Primary School. Inverness Royal Academy is the catchment for secondary school age children and is located within Inverness along with a full range of further amenities. Inverness is a mere 8 miles away and offers ample public transport links. Inverness Airport at Dalcross is 16 miles from Farr and offers a number of air links.
GARDEN:- A shared tarmac driveway proceeds to a gravel driveway which offers ample parking space. There is a generous area of lawn to the front, side and rear of this property whilst a paved patio area acts as an ideal space for outdoor entertaining.
ENTRANCE HALL:- The L-shaped hallway is a bright and welcoming space which provides access to the lounge, kitchen/diner, two bedrooms and bathroom. A ceiling hatch opens to the attic space.
LOUNGE (5.47m x 4.17m):- The lounge is a bright and comfortable room which enjoys views of the surrounding landscape. Glazed double doors open to the garden ROOM.
GARDEN ROOM (3.48m x 3.28m):- Further views can be enjoyed from the garden room where French doors open to the patio area of the rear garden.
KITCHEN/DINER (5.48m x 4.16m):- The kitchen is fully fitted with a combination of wall mounted and floor based units, worktop, 1 & 1/2 bowl stainless steel sink with drainer, eye level oven, integral microwave, gas hob, extractor hood, integrated fridge/freezer, integrated dishwasher, walk-in pantry and integrated storage cupboard. The kitchen offers space for dining and provides access to the garden.
BEDROOM 1 (3.68m x 3.38m):- This well proportioned double bedroom enjoys views across open farmland and has a double integrated wardrobe with mirrored sliding doors.
BATHROOM (2.58m x 2.07m):- The bathroom is furnished with a WC, wash hand basin with fitted drawers, bath, shower cubicle with mains fed shower, heated towel rail, shaver point and extractor fan.
BEDROOM 2 (3.45m x 3.32m):- The second bedroom is another spacious room with views overlooking the neighbouring farmland. A double integrated wardrobe with mirrored sliding doors provides ample storage space.
EXTRAS INCLUDED:- All fitted carpets, floor coverings, window fittings, light fixtures and integrated (AEG) kitchen appliances.
SERVICES:- Mains electricity, television and telephone points. Blantyre shares an LPG supply and septic tank with two neighbouring properties. Solar panels feed into the electricity tariff.


