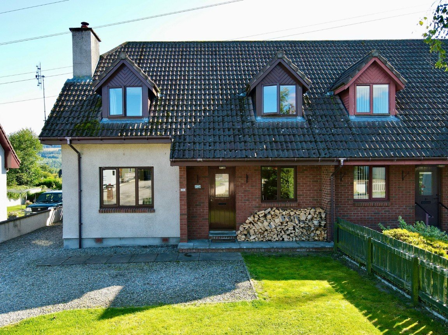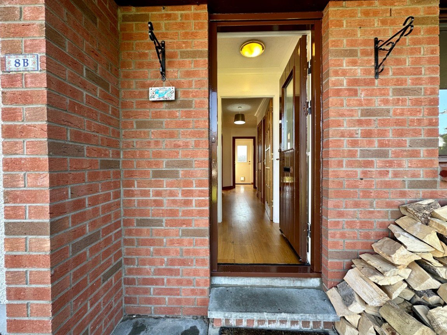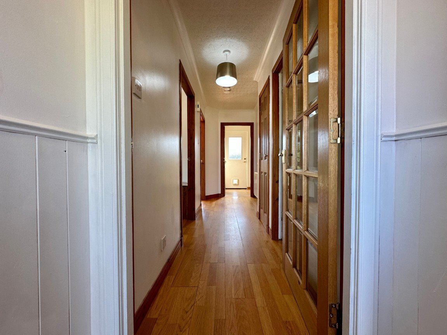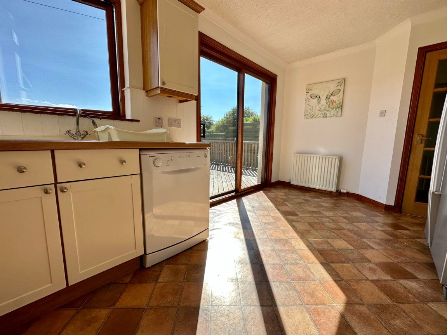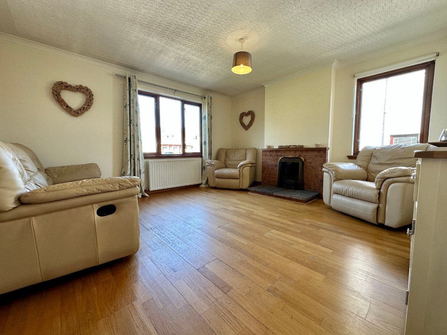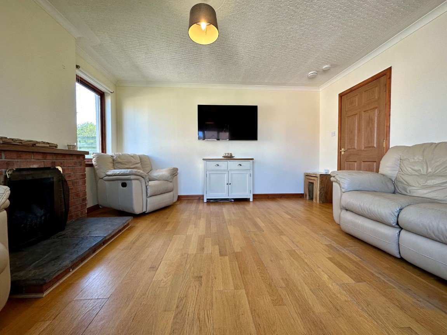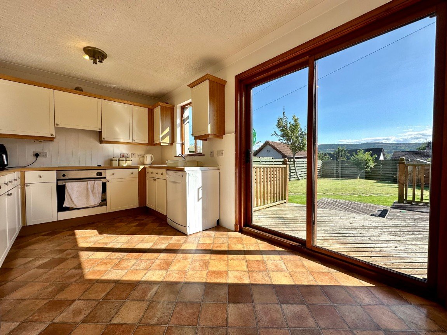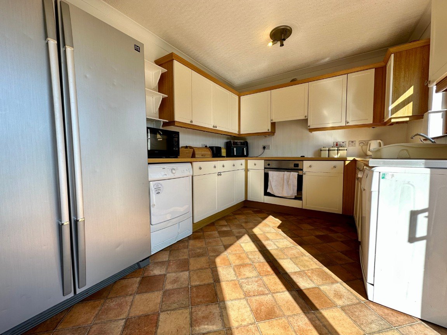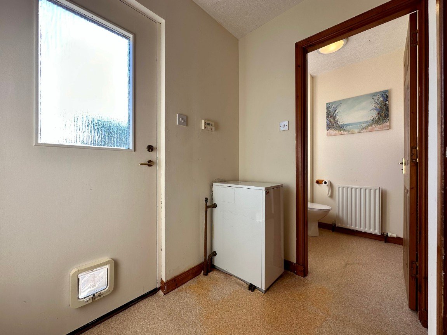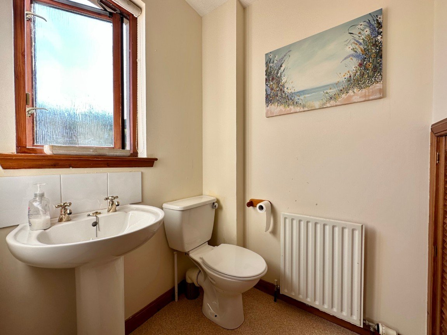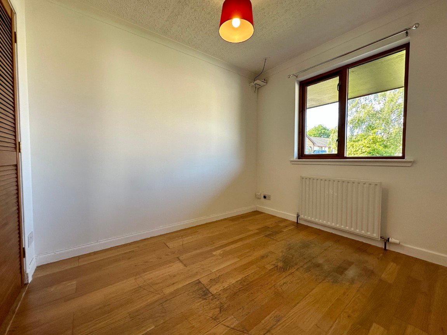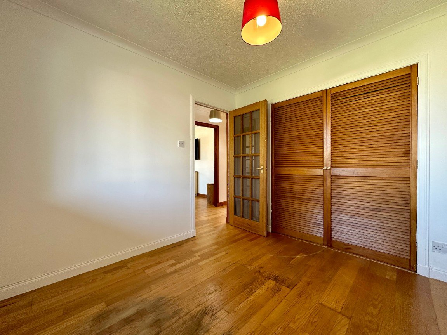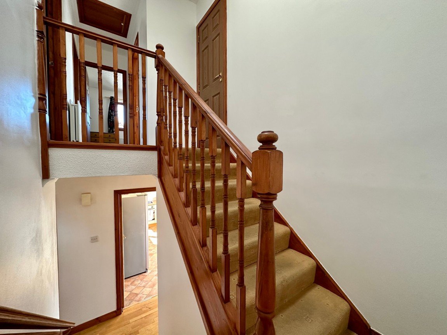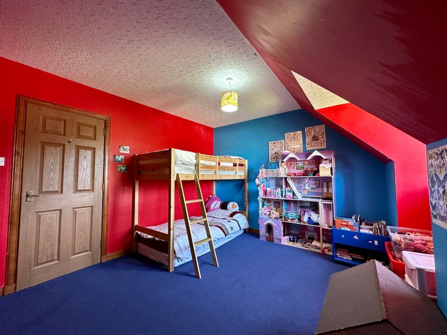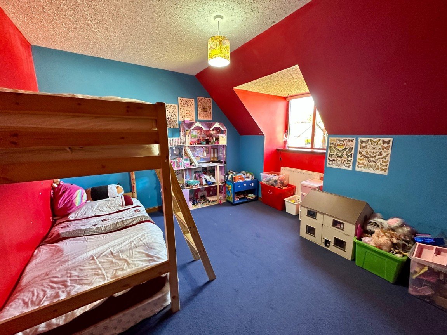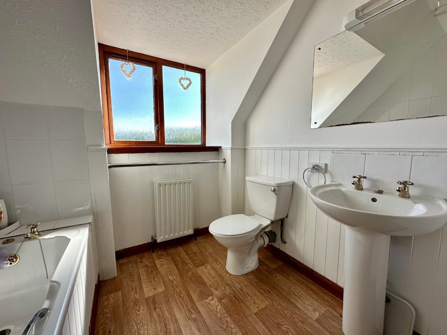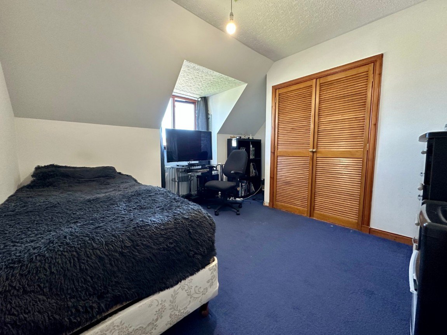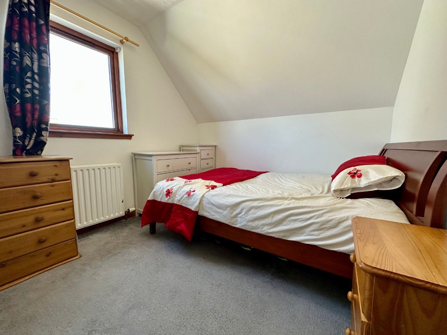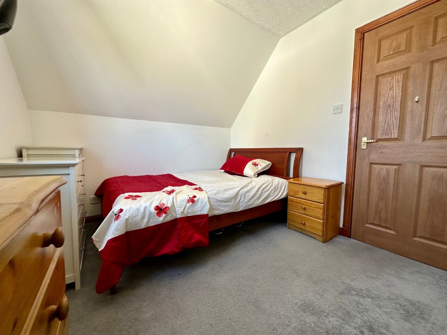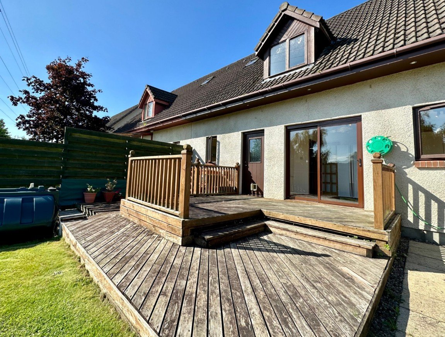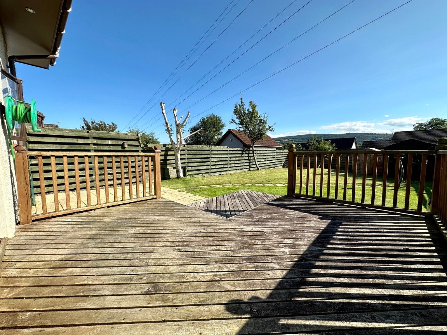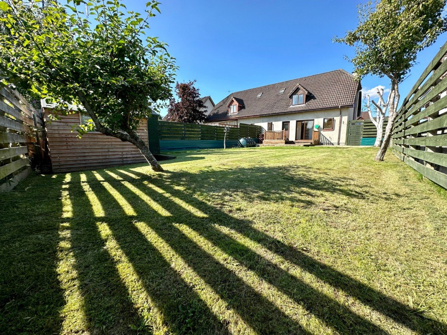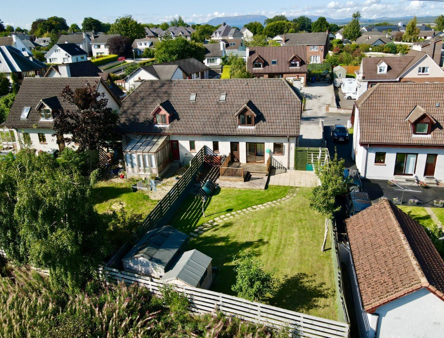8B Birchbrae Terrace, Kirkhill, IV5 7NL
Offers Over
£200,000
Property Composition
- Semi-Detached House
- 4 Bedrooms
- 2 Bathrooms
- 1 Reception Rooms
Property Features
- HOME REPORT UNDER EPC
- BRIGHT AND SPACIOUS ACCOMMODATION
- POSITIONED ON QUIET CUL-DE-SAC
- LOCATED IN POPULAR VILLAGE
- FOUR BEDROOM FAMILY HOME
- EASY COMMUTING DISTANCE OF INVERNESS & BEAULY
- GENEROUS GARDEN GROUNDS
- AMPLE OFF-STREET PARKING
- 7NL
Property Description
This four bedroom semi-detached property is located in the popular village of Kirkhill. Enjoying spacious accommodation and a generous rear garden, this property would be ideal for a growing family. Viewing recommended.
LOCATION:- Kirkhill is a popular village located 8 miles from Inverness and has a primary school, church and community centre. A further range of amenities can be found at the nearby village of Beauly which is 4 miles away and includes a supermarket, bakery, butchers, pharmacy, doctor surgery, cafes, restaurants, deli and railway station.
GARDENS:- The garden to the front is laid to lawn and has a large area of gravel which provides ample off-street parking and car turning space. The spacious rear garden has been laid to a combination of lawn, raised decking and a paved patio area. This garden also has two timber sheds.
ENTRANCE VESTIBULE:- The vestibule opens to access the hallway.
HALLWAY:- The hall is open o the staircase and provides access to the lounge, kitchen/diner, rear hall and ground floor bedroom. An integrated cupboard offers ideal storage.
LOUNGE (4.30m x 4.80m):- The comfortable lounge enjoys a generous degree of natural light and an open fireplace with brick surround and stone hearth.
KITCHEN/DINER (4.62m x 2.75m):- The kitchen is fitted with a combination of wall mounted and floor based units with worktop, 1 & 1/2 stainless steel sink with drainer, integrated oven, halogen hob, extractor hood, washing machine, tumble dryer, American style fridge/freezer, ample space for dining furniture and access to the rear garden via patio doors.
REAR HALL:- The hall provides access to the WC and deep integrated storage cupboard. Access is given to the rear garden.
WC (1.47m x 1.38m):- This room is furnished with a WC, wash hand basin and deep integrated storage cupboard.
GROUND FLOOR BEDROOM/BEDROOM 4 (2.86m x 2.54m):- This bright and versatile room could be utilised as a family room dining room or bedroom and benefits from a double integrated wardrobe.
STAIRCASE AND LANDING:- The staircase proceeds from the hallway to the landing where access is given to three bedrooms and the bathroom.
BEDROOM 1 (2.88m x 2.66m):- This bright double bedroom enjoys an integrated wardrobe.
BEDROOM 2 (3.88m x 3.22m):- The second bedroom is a spacious double bedroom benefitting from a double integrated wardrobe.
BEDROOM 3 (4.13m x 3.61m):- This well proportioned double bedroom benefits from a double integrated wardrobe.
BATHROOM (2.15m x 2.09m):- The bathroom is furnished with a WC, wash hand basin, bath, mains fed shower, shaver point/light and extractor fan.
EXTRAS INCLUDED:- All fitted carpets, floor coverings, window fittings, light fixtures and kitchen appliances.
SERVICES:- Mains water, drainage, electricity, television and telephone points.


