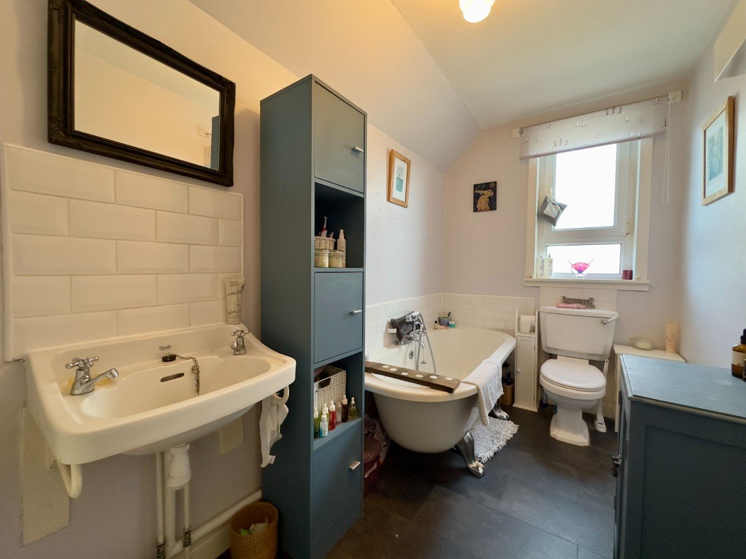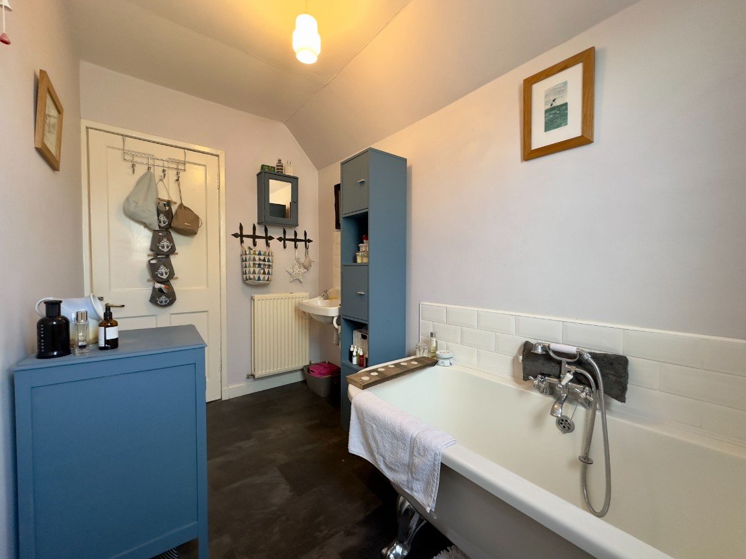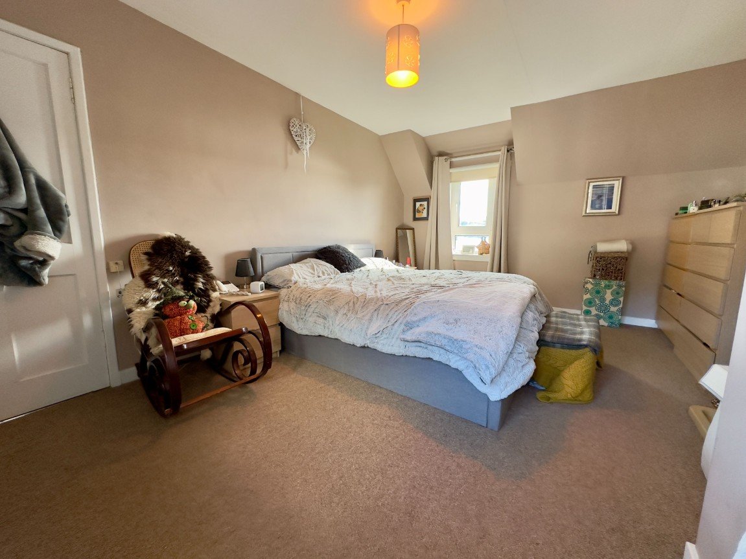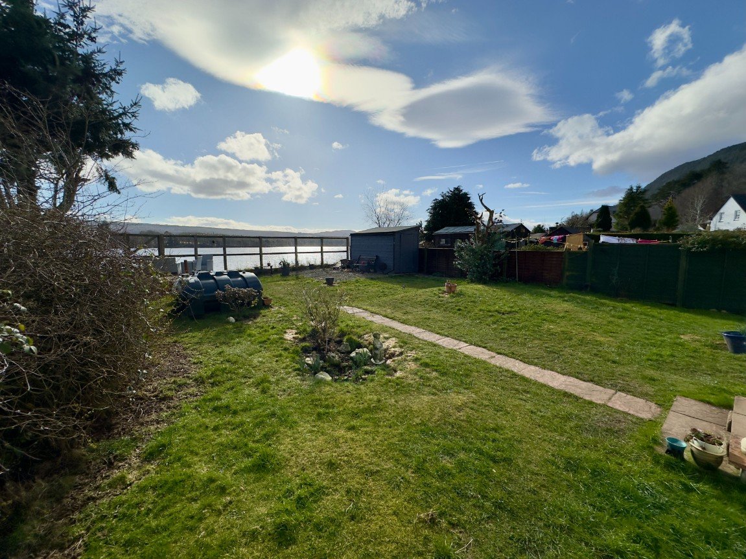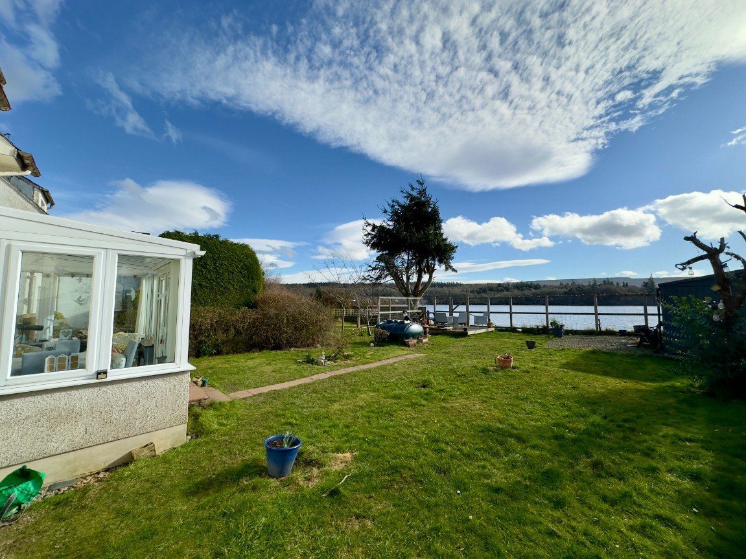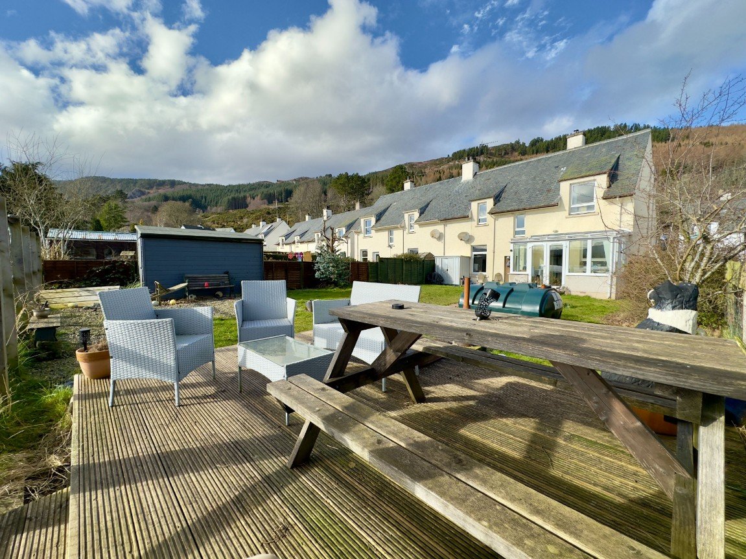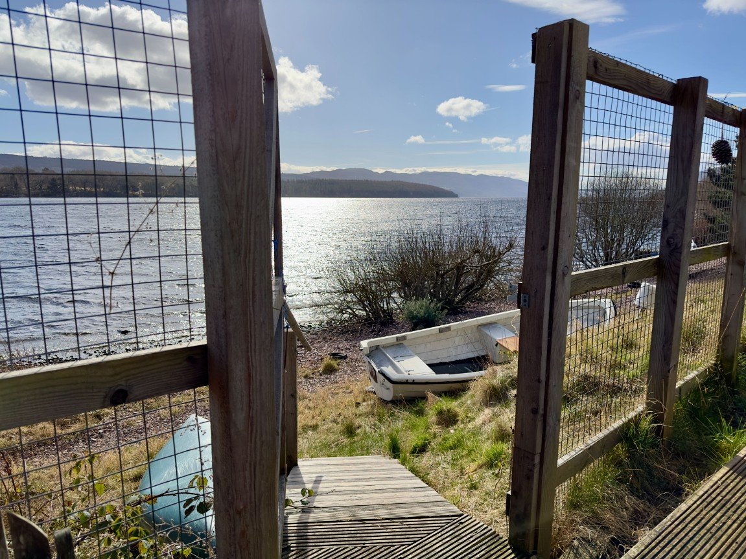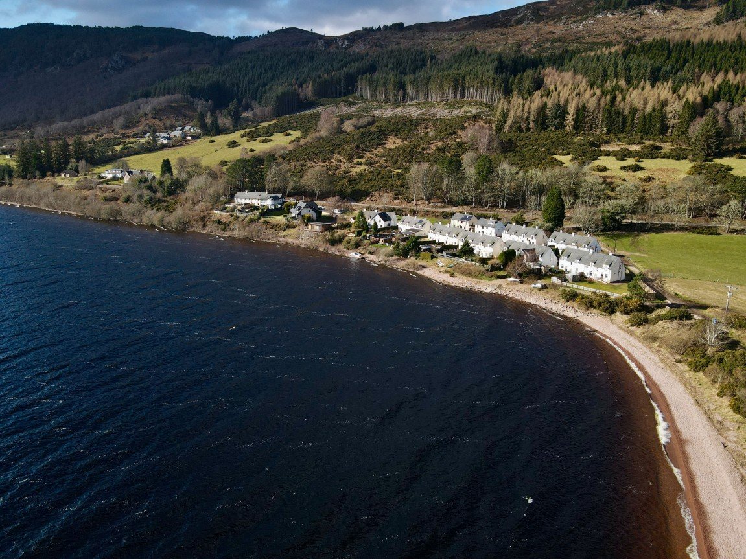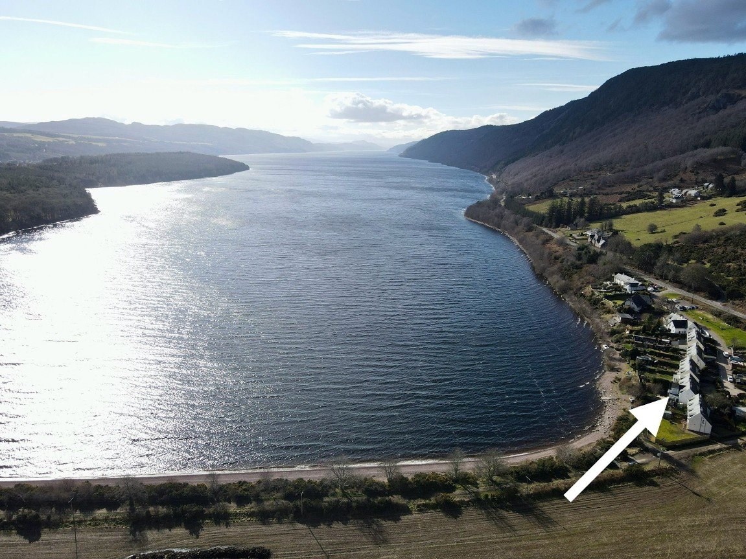8 Lochend, Inverness, IV3 8JZ
Offers Over
£220,000
Property Composition
- Semi-Detached House
- 3 Bedrooms
- 2 Bathrooms
- 2 Reception Rooms
Property Features
- HOME REPORT UNDER EPC LINK
- LOCATED ON SHORES OF LOCH NESS
- ACCESS TO BEACH FROM REAR GARDEN
- STUNNING VIEWS ACROSS THE LOCH
- EASY REACH OF INVERNESS & DRUMNADROCHIT
- COMFORTABLE FAMILY HOME
- SPACIOUS LIVING ACCOMMODATION
- THREE DOUBLE BEDROOMS
- GENEROUS GARDEN GROUNDS
- OFF-STREET DRIVEWAY PARKING
Property Description
Enjoying the most picturesque of settings, this three bedroom property backs onto the shores of the world famous Loch Ness. Lochend is a mere 7.5 miles from Inverness and this property benefits from accommodation ideal for a growing family, ample off-street parking and a generous rear garden.
LOCATION:- Lochend is a settlement that sits at the start of the Caledonian Canal at the head of Loch Ness, close to Inverness City, with impressive views across Loch Ness. Inverness is a 7.5 mile Noth on the A82 and a Drumnadrochit can be reached by travelling in the opposite direction for 8 miles.
GARDENS:- The area to the front of the property is laid to gravel and provides off-street parking for a number of vehicles. The rear garden enjoys a generous area of lawn and has a raised decking area which enjoys stunning views across Loch Ness. A gate opens from the garden to a stoney beach on the shores of Loch Ness.
ENTRANCE VESTIBULE:- The entrance vestibule gives access to the hall and shower room.
SHOWER ROOM (2.03m x 1.46m):- The shower room is furnished with WC, wash hand basin, shower cubicle with mains fed shower and extractor fan.
HALL:- The wide hall is open to the stairs and provides access to the lounge, kitchen and ground floor bedroom. Storage can be found within a integrated cupboard.
LOUNGE (4.86m x 3.73m):- This bright and comfortable duel aspect lounge enjoys views to the rear garden and across the famous Loch Ness. The open fireplace makes an additional focal point.
KITCHEN (4.13m x 3.65m):- The kitchen is stylishly fitted with a combination of wall mounted and floor based units with worktop, large ceramic sink, Leisure cooker with extraction hood, integrated fridge/freezer, integrated washing machine and integrated cupboard with fitted shelving. Access is given to the conservatory.
CONSERVATORY (3.76m x 2.31m):- This room is a comfortable seating area enjoying the exceptional views across Loch Ness. The window surround ensures a large degree of natural light and French doors open to the rear garden.
GROUND FLOOR BEDROOM (3.06m x 3.05m):- The ground floor bedroom is a bright and spacious bedroom.
STAIRCASE TO LANDING:- The stairs proceed to the landing where access is given to two double bedrooms and bathroom. Storage space can be found within two integrated cupboards in addition to the loft space accessed via ceiling hatch.
BEDROOM 1 (4.89m x 3.72m):- This spacious bedroom enjoys duel aspect views over Loch Ness and is conveniently fitted with an integrated wardrobe.
BEDROOM 2 (3.52m x 3.07m):- The second bedroom is another bright double bedroom enjoying views of Loch Ness.
BATHROOM (3.07m x 1.70m):- The bathroom is furnished with WC, wash hand basin, claw foot bath, wall mounted vanity unit and wall mounted fan heater.
EXTRAS INCLUDED:- All fitted carpets, floor coverings, window fittings, light fixtures, integrated kitchen appliances and cooker.
SERVICES:- Mains water, drainage, electricity, television and telephone points.


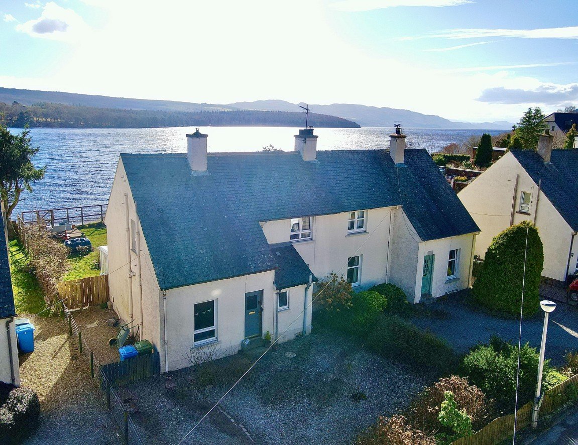
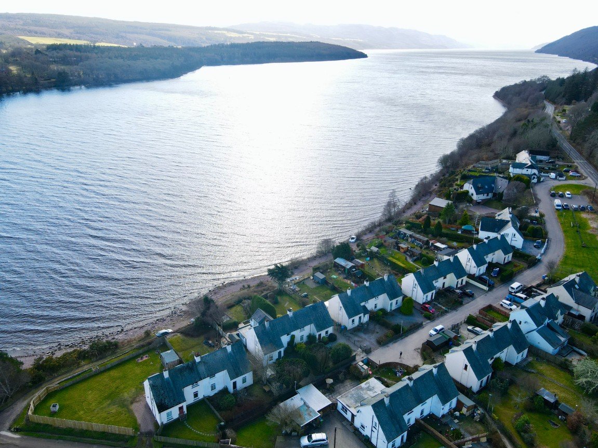
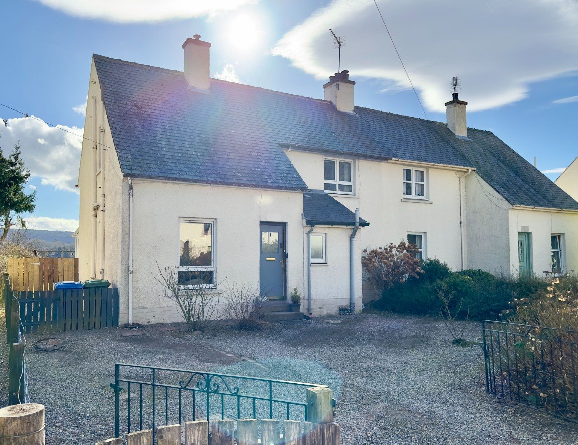
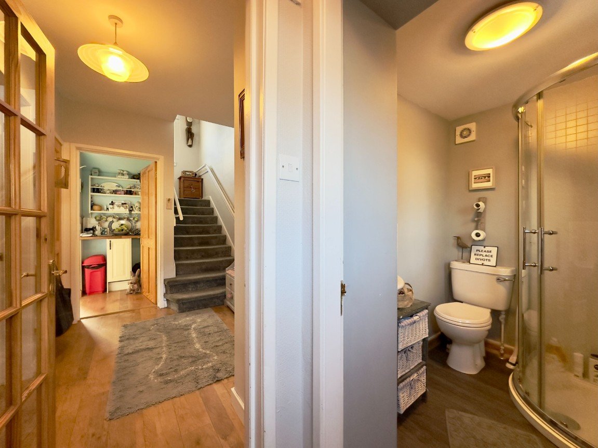
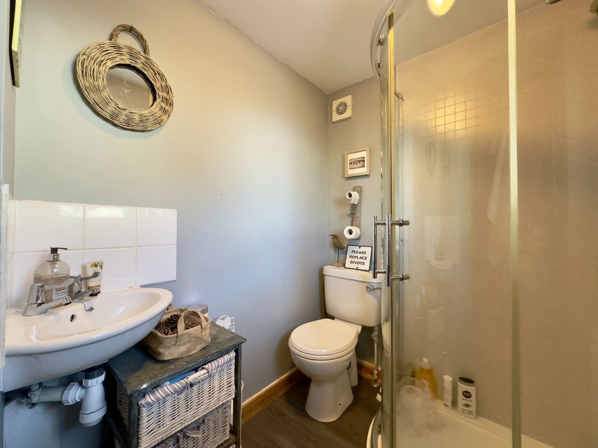
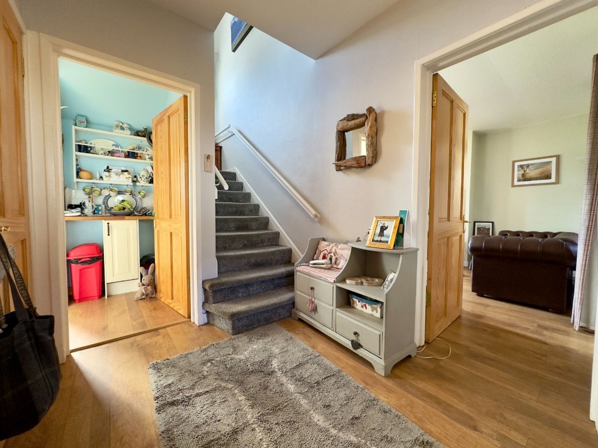
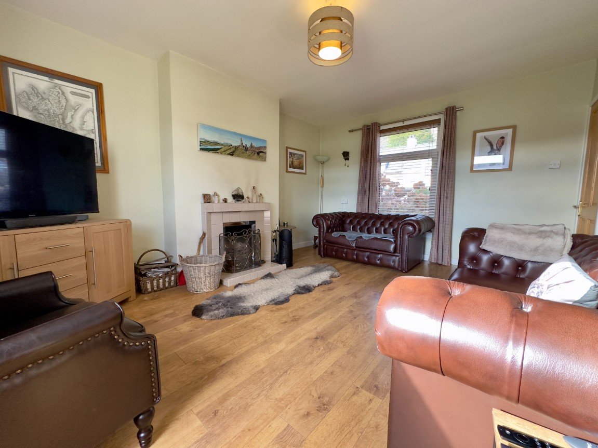
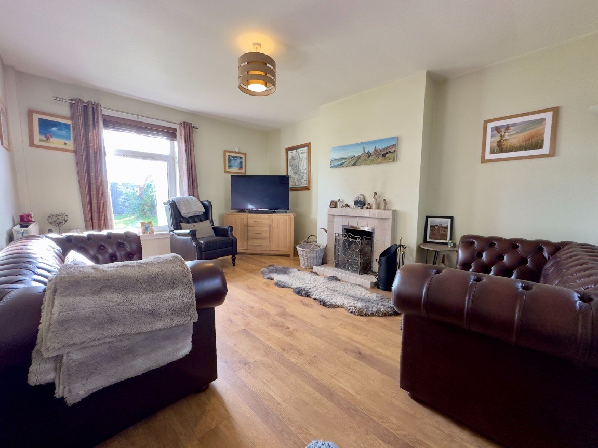
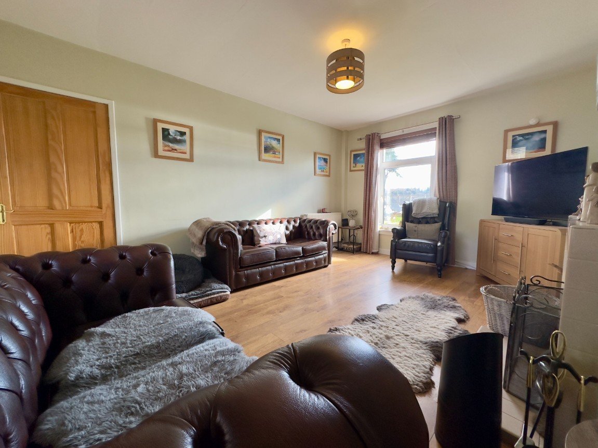
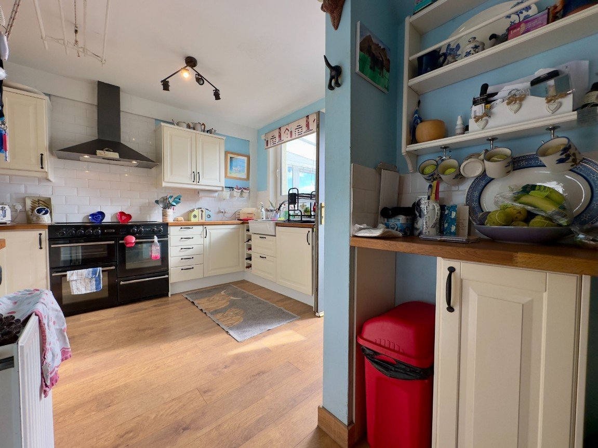
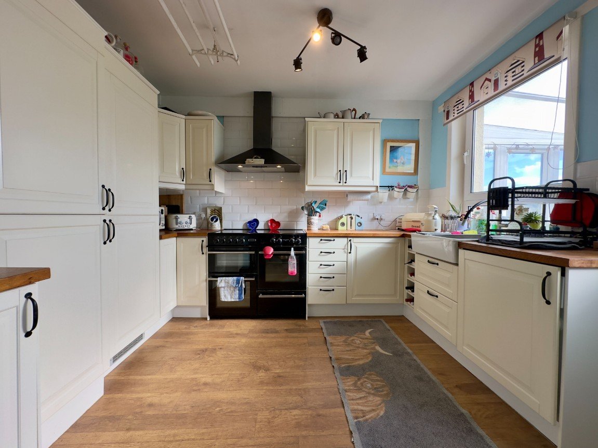
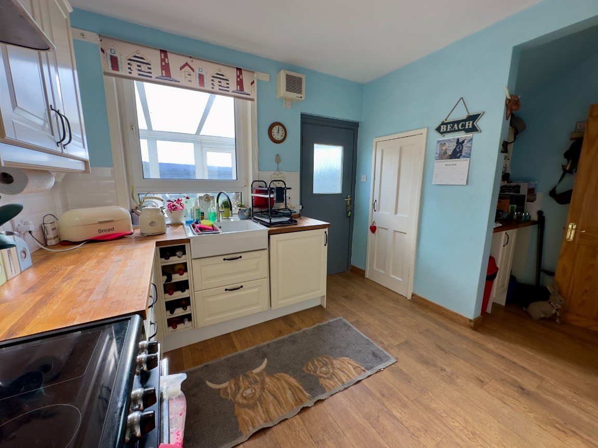
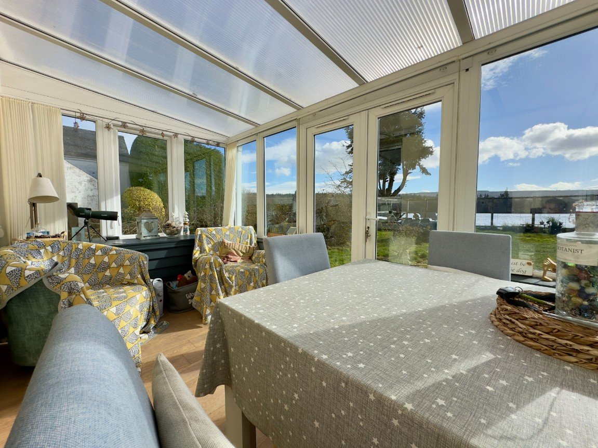
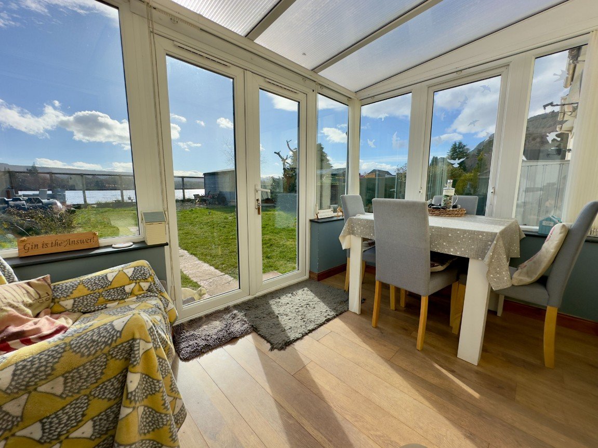
_1711224050757.jpg-big.jpg)
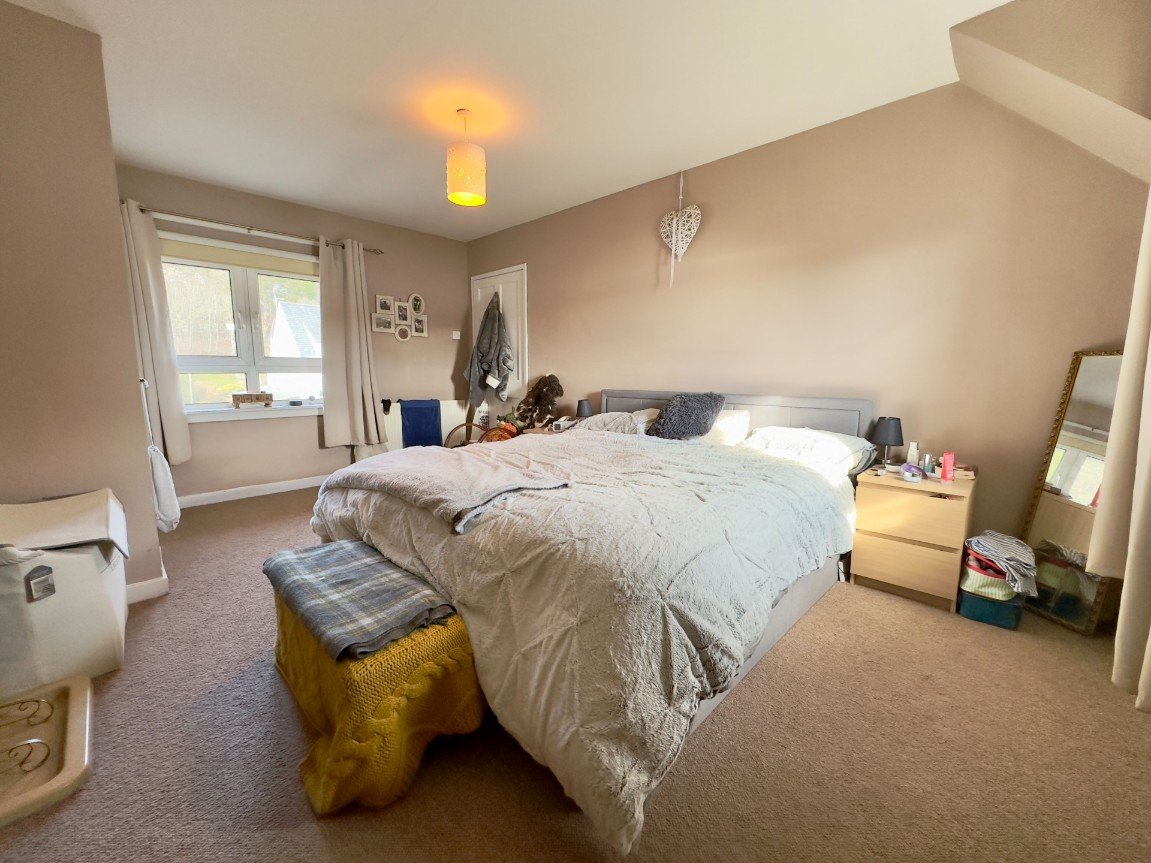
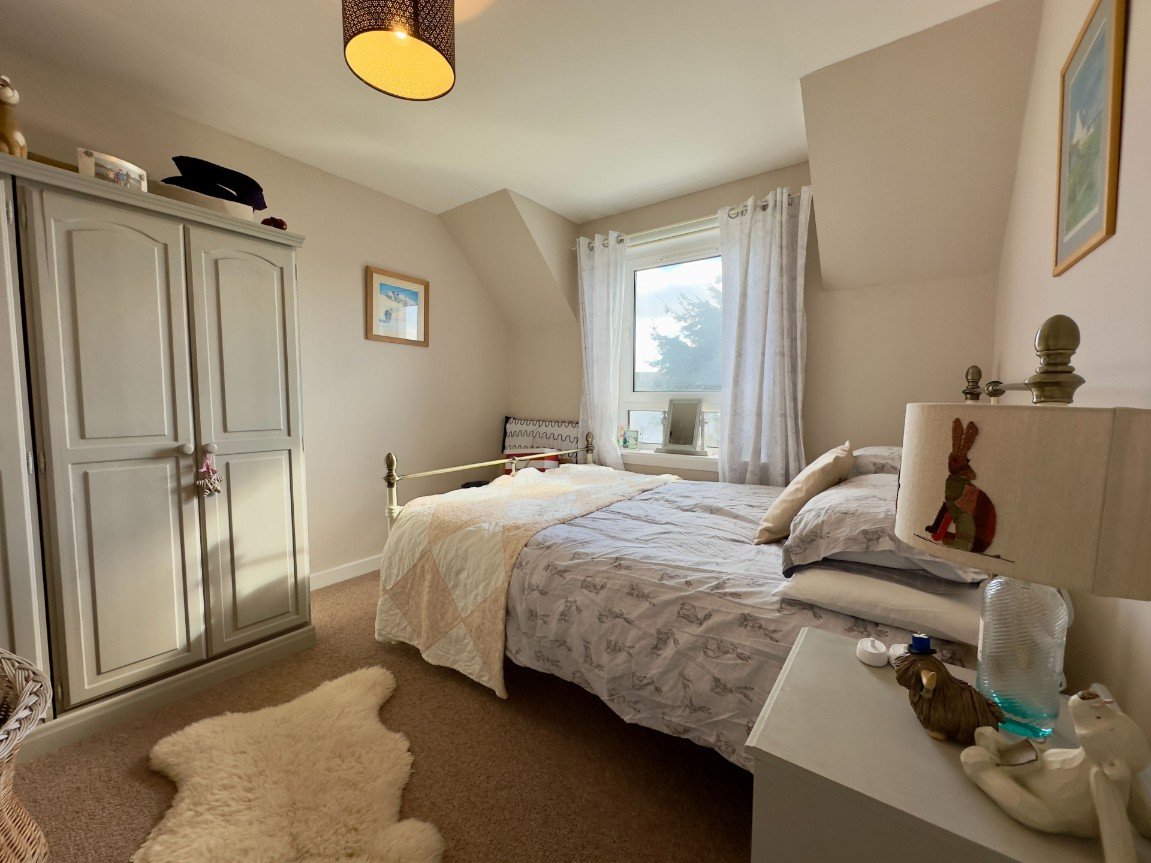
_1711224050764.jpg-big.jpg)
