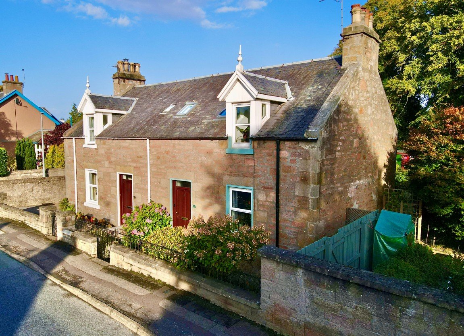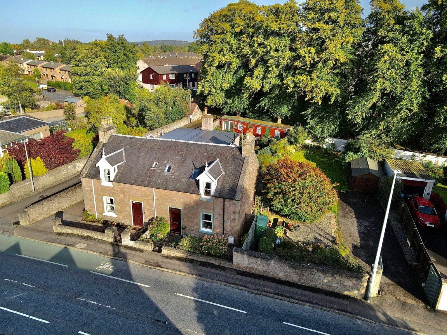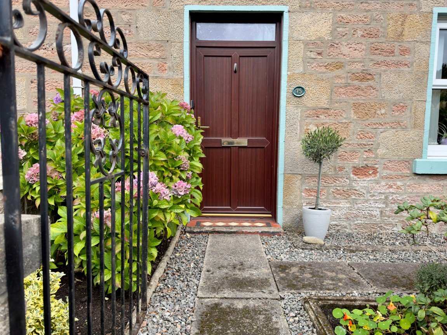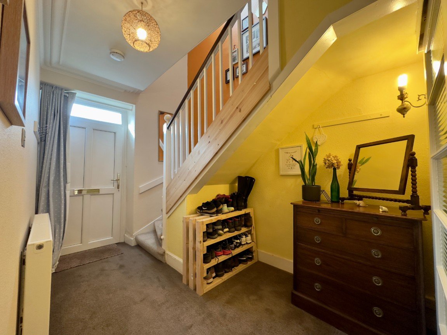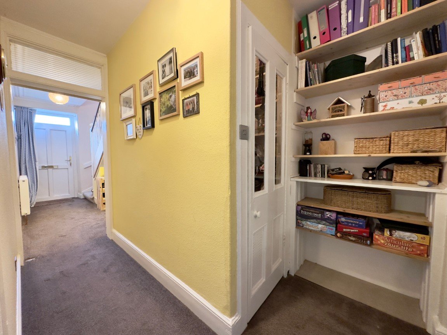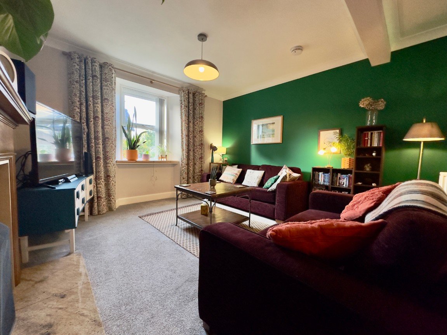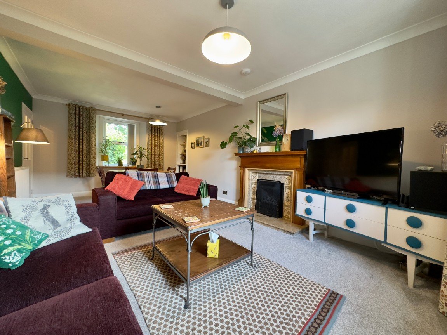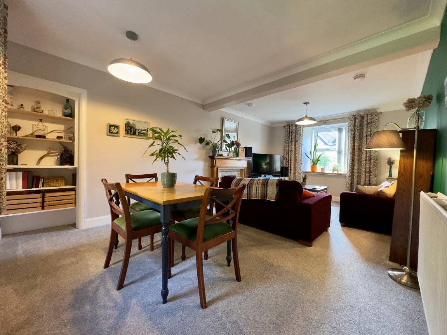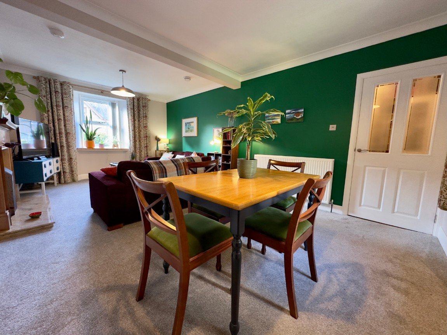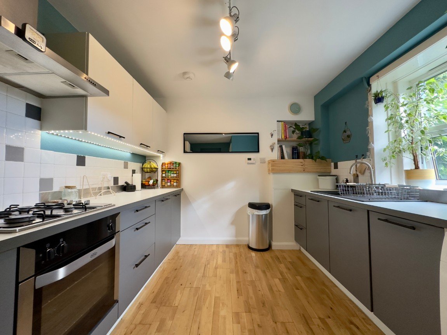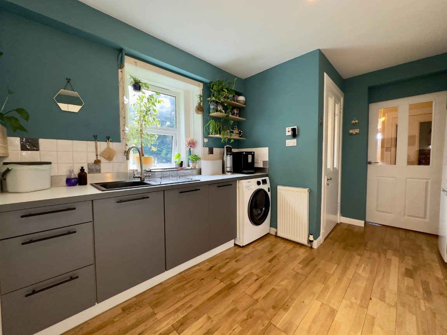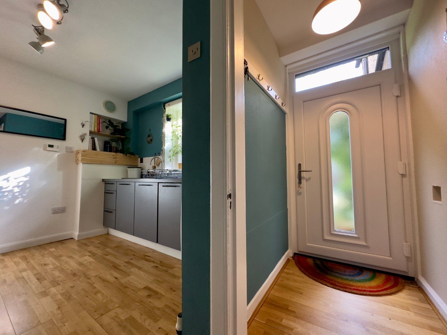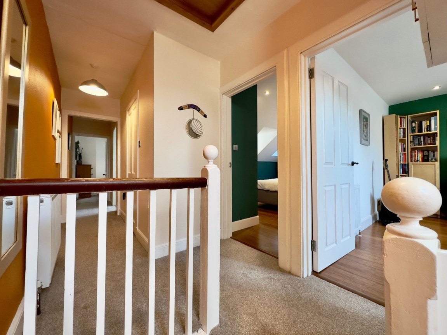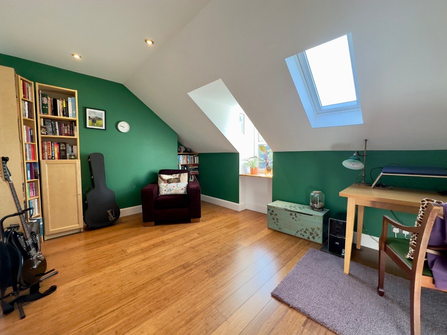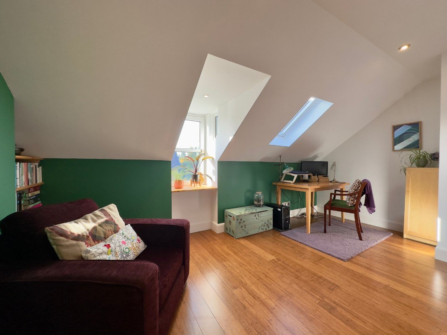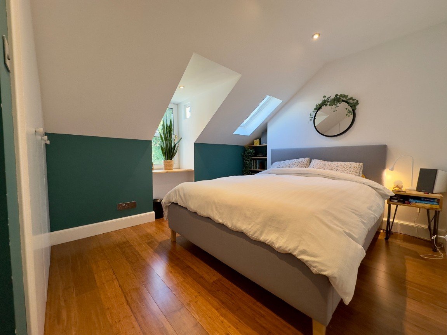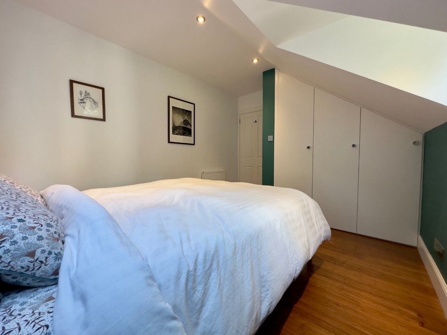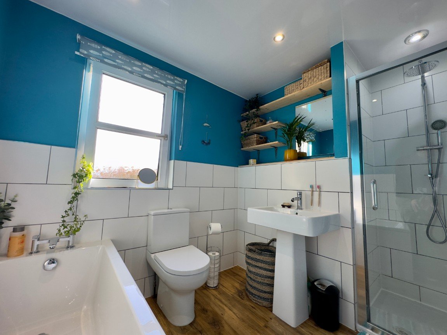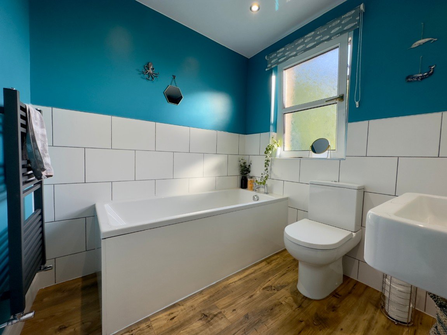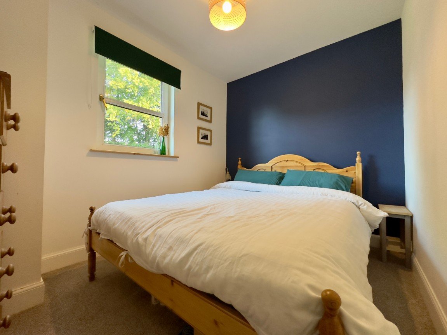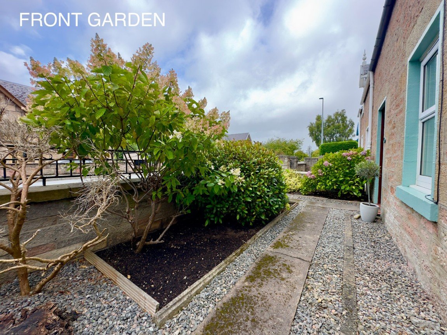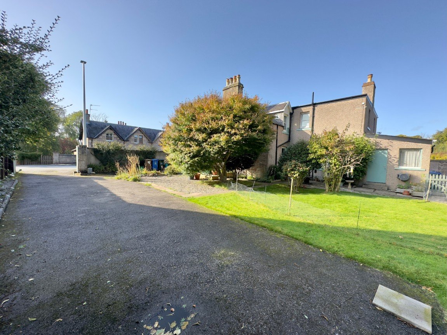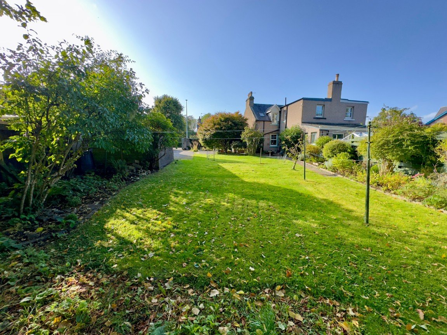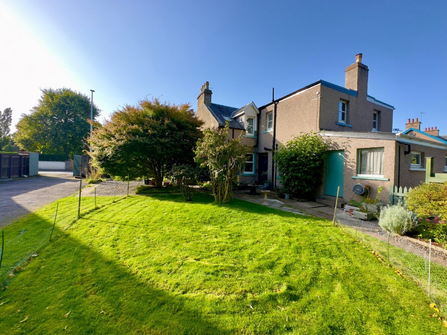75 Culduthel Road, Inverness, IV2 4HH
Offers Over
£265,000
Property Composition
- Semi-Detached House
- 3 Bedrooms
- 1 Bathrooms
- 1 Reception Rooms
Property Features
- HOME REPORT UNDER EPC LINK
- CHARMING VICTORIAN PROPERTY
- HIGHLY SOUGHT AFTER LOCATION
- CONVENIENT FOR AMENITIES
- TASTEFULLY EXTEDENDED ACCOMMODATION
- ABUNDANCE OF CHARACTER AND CHARM
- THREE DOUBLE BEDROOMS
- LARGE GARDEN & AMPLE PARKING
- IDEAL FOR A VARIETY OF BUYERS
- VIEWING HIGHLY RECOMMENDED
Property Description
This charming Victorian property has been tastefully extended and enjoys generous living space and three double bedrooms. Located in a popular area of the city, this property benefits from spacious garden grounds and ample off-street parking. Viewing highly recommended.
LOCATION:- Culduthel is a popular and established residential area which is made of of many traditional and attractive properties. The area is convenient for a wide range of amenities including schooling, convenience store, 24 hour Asda, petrol station, restaurant and children's soft play. Further amenities are found at Inshes Retail Park whilst the city centre is also easily accessible.
GARDENS:- The garden to the front of the property has a variety of plants and shrubs and is laid to a combination of gravel and paving. A lengthy tarmac driveway proceeds to the side of the property and offers ample off-street parking for a number of vehicles. The rear garden enjoys a generous ara of law, an are of gravel and a patio area which is ideal for outdoor entertaining. There is access to the garage (which requires repair) and access to the external store/workshop.
ENTRANCE HALLWAY:- The wide entrance hallway opens to the staircase which benefits from space underneath large enough to accommodate a computer desk, access is given to the lounge/diner, kitchen and walk-in cupboard/pantry that is fitted with shelves and lighting.
LOUNGE/DINER (6.27m x 3.57m):- This duel aspect room comes furnished with a gas fireplace with marble hearth and surrounds, wooden mantle and ample space for dining.
KITCHEN (4.16m x 2.90m):- The modern kitchen is fitted with a combination of wall mounted and floor based units, integrated slimline dishwasher, integrated oven, gas hob, extraction hood and sink and drainer with mixer tap. The kitchen provides access to the rear vestibule.
REAR VESTIBULE:- The rear vestibule is a useful space that gives access to the rear garden.
STAIRCASE AND LANDING:- The original staircase is an attractive feature of this property and leads to the landing which provides access to three bedrooms and bathroom. The landing benefits from a double integrated cupboard which offers ample storge space and is fitted with shelving and lighting.
BEDROOM 1 (4.66m x 3.30m):- This is a bright and spacious double bedroom comes with shelving.
BEDROOM 2 (3.88m x 3.10m):- This room benefits from a double wardrobe and integrated cupboard that is equipped with shelving.
BATHROOM (2.93m x 2.10m):- The recently fitted bathroom is furnished with WC, wash hand basin, bath, shower cubicle with mains fed shower, heated towel rail, shelving and extractor fan.
BEDROOM 3 (3.04m x 2.31m):- This is another bright double bedroom which currently houses a king sized bedframe.
OUTSIDE STORE/WORKSHOP (2.76m x 2.61m) This versatile space can be used for a variety of reasons to suit the buyer.


