74 Morvich Way, Inverness, IV2 4PJ
Fixed Price
£125,000
Property Composition
- Terraced House
- 2 Bedrooms
- 1 Bathrooms
- 1 Reception Rooms
Property Features
- HOME REPORT UNDER EPC LINK
- TERRACED PROPERTY
- ESTABLISHED RESIDENTIAL AREA
- CLOSE TO LOCAL AMENITIES
- BRIGHT AND SPACIOUS ACCOMODATION
- GENEROUS LIVING SPACE
- TWO DOUBLE BEDROOMS
- GARDENS TO FRONT AND REAR
- IDEAL FOR A VARIETY OF BUYERS
- VIEWING RECOMMENDED
Property Description
This two bedroom terraced property is located in the established Hilton area of Inverness and enjoys well proportioned accommodation together with generous garden grounds to the front and rear. This property would be ideal for a variety of buyers including investment buyers or those looking for a their first home.
LOCATION:- Hilton is an established residential area which enjoys amenities at Balloan Retail Area. These amenities include a Scotmid convenience store, pharmacy, bar and restaurant. Raigmore Hospital and Police Headquarters are within easy reach and a regular bus service operates from Hilton to various locations throughout Inverness, including the city centre.
GARDENS:- The garden to the front of the property is laid to lawn and has a paved path proceeding to the entrance to the property. The rear garden is laid to lawn, houses a shed and enjoys a paved patio area which is ideal for outdoor entertaining.
ENTRANCE HALL:- The bright entrance hall opens to the stairs and supplies storage within a walk in cupboard. Access is offered for the lounge.
LOUNGE (6.38m x 3.22m):- This bright, duel aspect lounge is generously proportioned offering ample space for lounge and dining furniture.
KITCHEN (3.58m x 3.08m):- This room is fitted with a combination of wall mounted and floor based units with worktop, stainless steel sink and drainer with mixer tap, integrated oven, hob, extraction hood and breakfast bar. Space is available for white goods with access offered to the lounge and rear garden.
STAIRCASE AND LANDING :- The staircase proceeds to the landing where access is given to the two bedrooms and bathroom. A ceiling hatch provides access to the loft space.
BATHROOM (1.98m x 1.66m):- The bathroom is furnished with a WC, wash hand basin and bath with electric shower.
BEDROOM ONE (4.54m x 2.99m):- This large, bright room benefits from two integrated wardrobes.
BEDROOM TWO (3.33m x 3.45m):- The second bedroom is another bright double that also benefits from two integrated wardrobes.
EXTRAS INCLUDED:- All fitted carpets, floor coverings, window fittings and light fixtures.
SERVICES:- Mains water, drainage, electricity, television and telephone points.


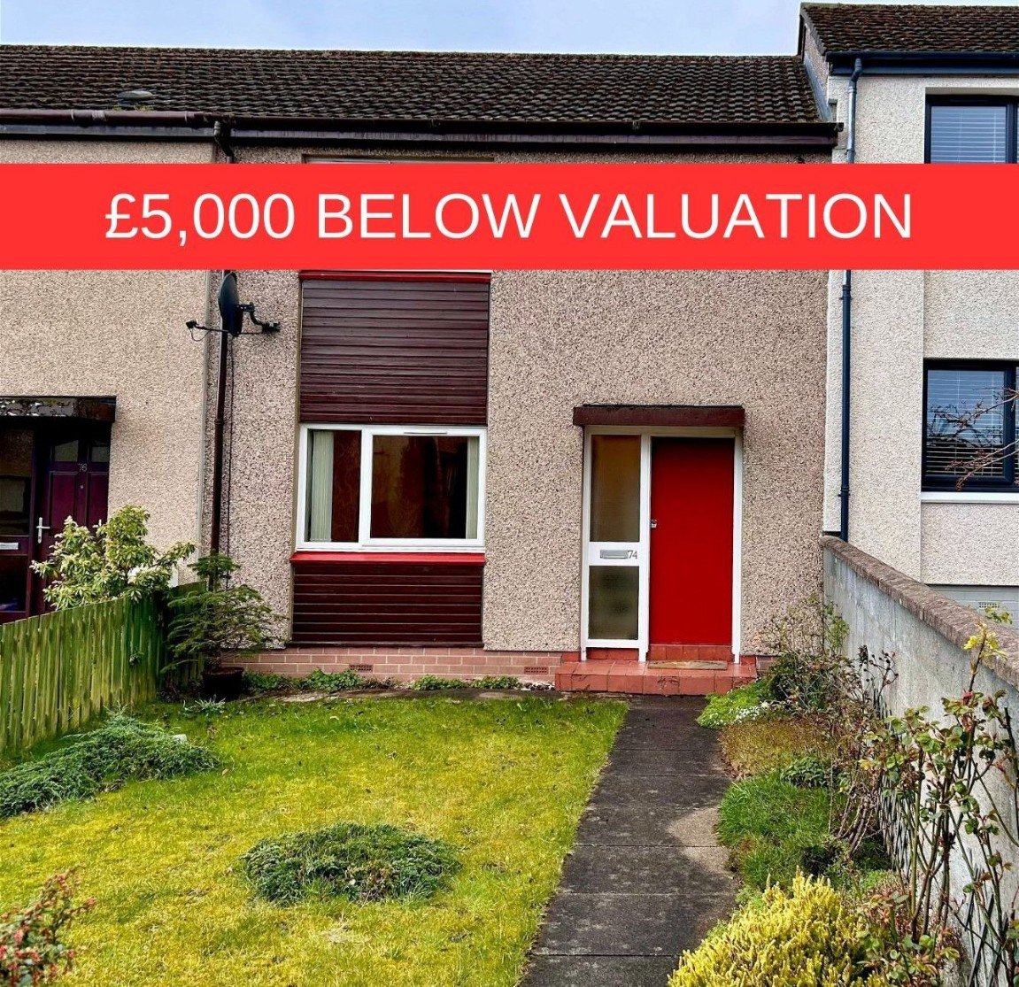
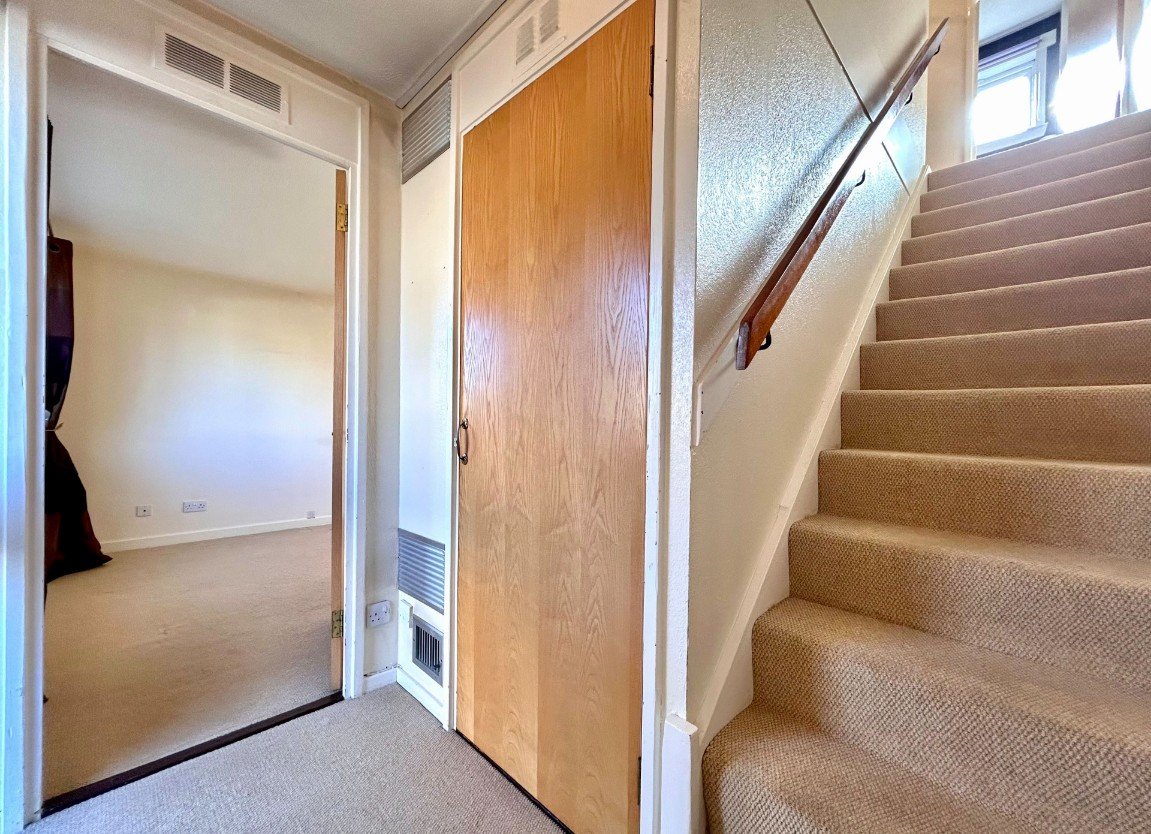
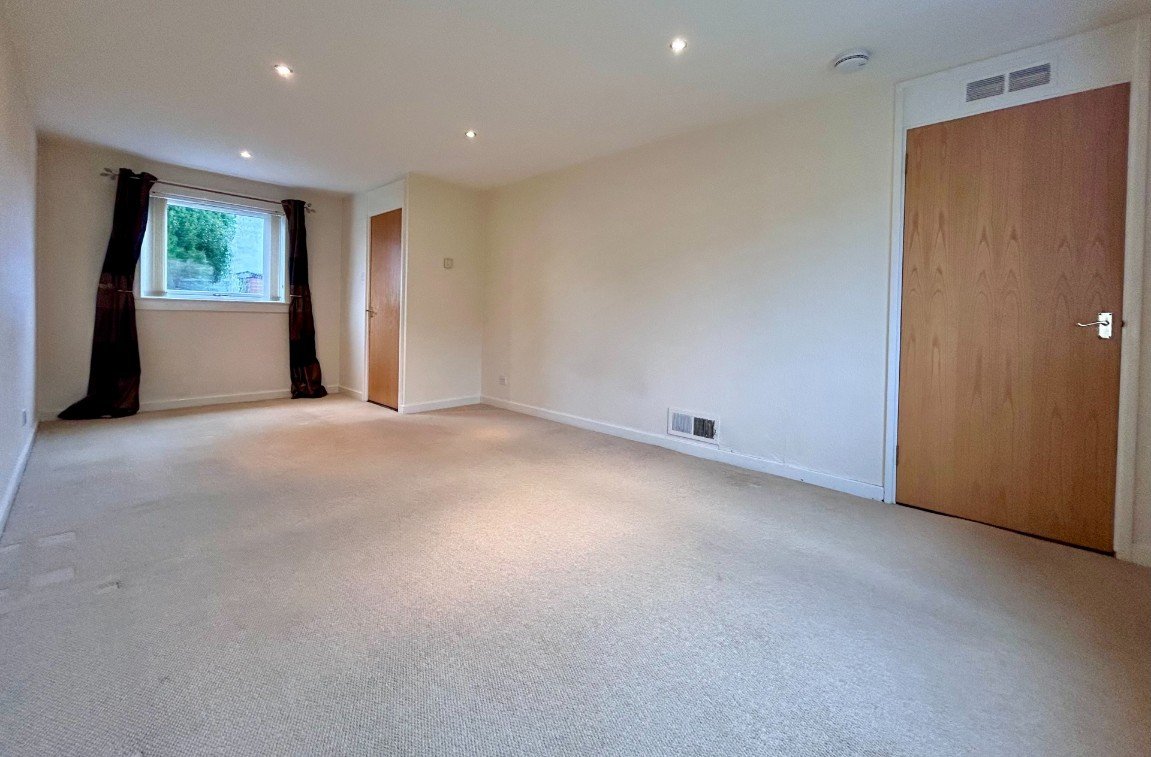
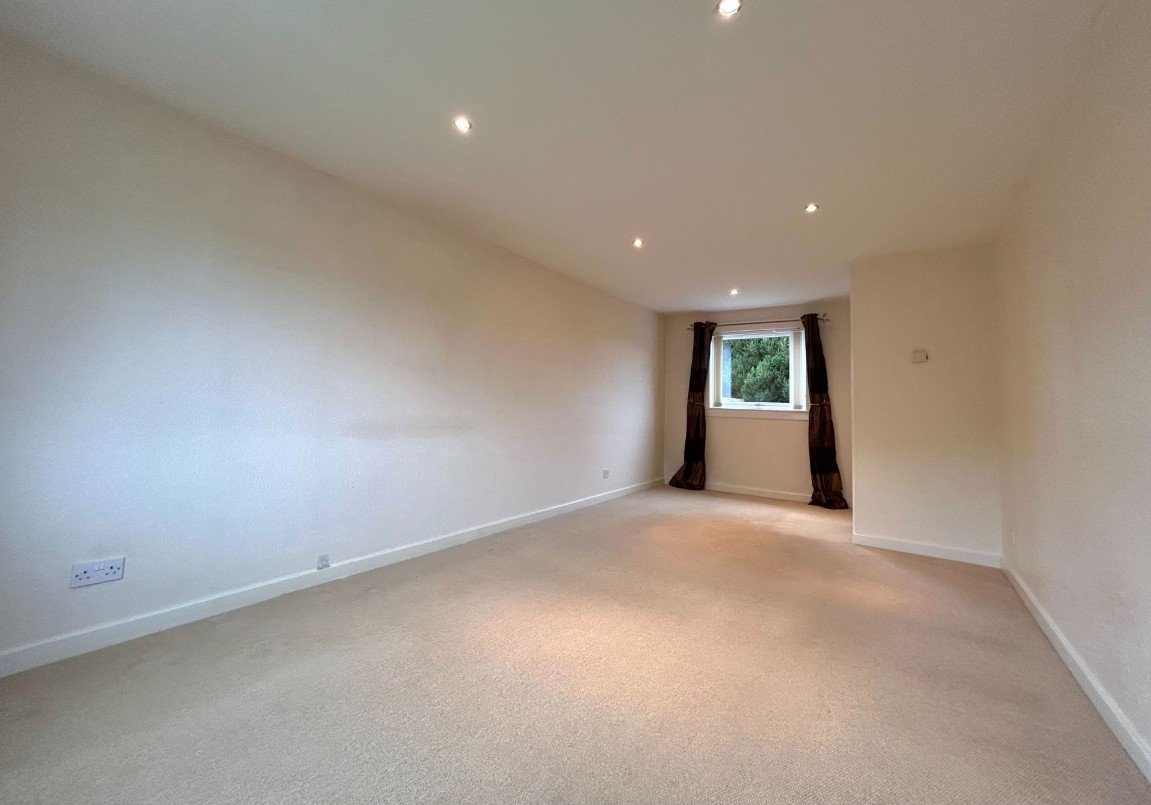
_1712927418485.jpg-big.jpg)
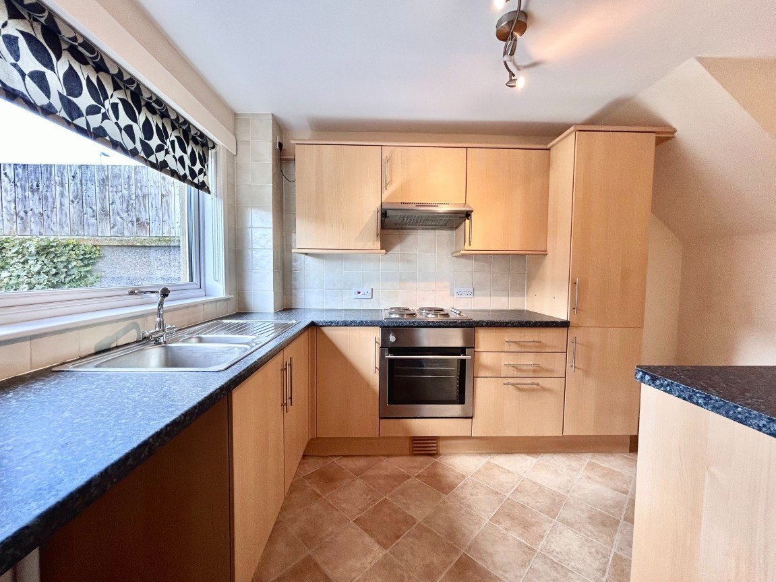
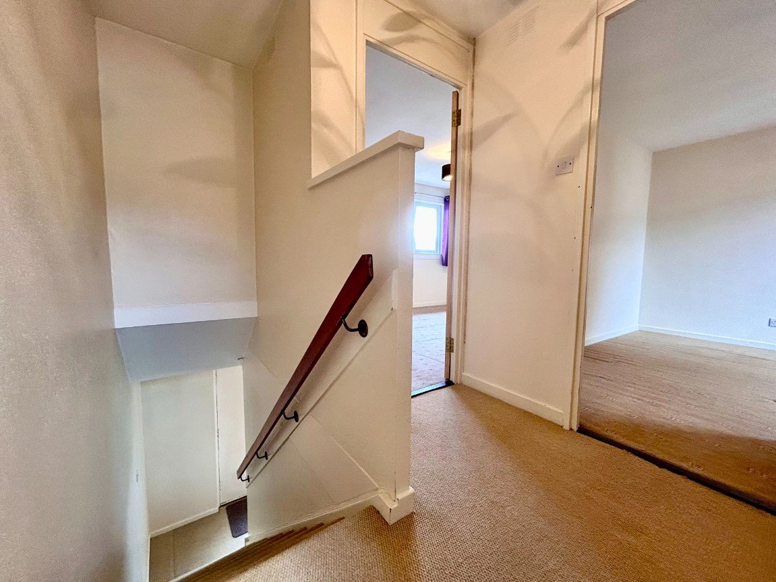
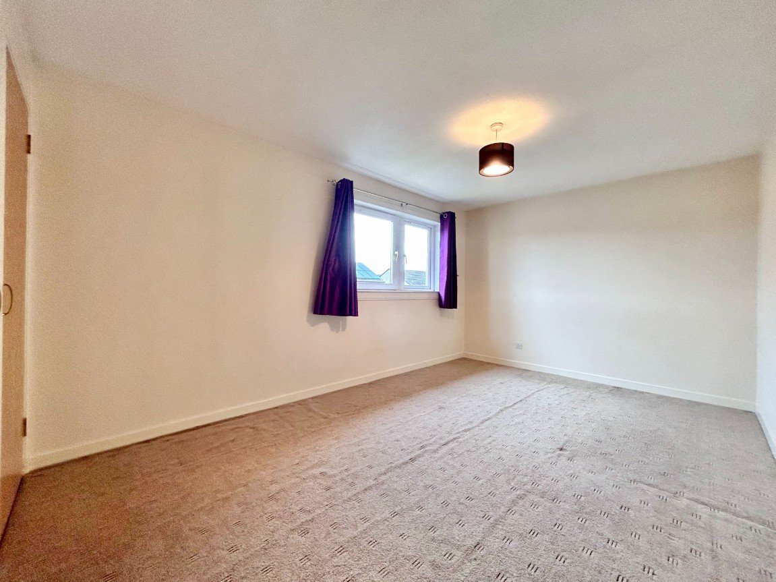
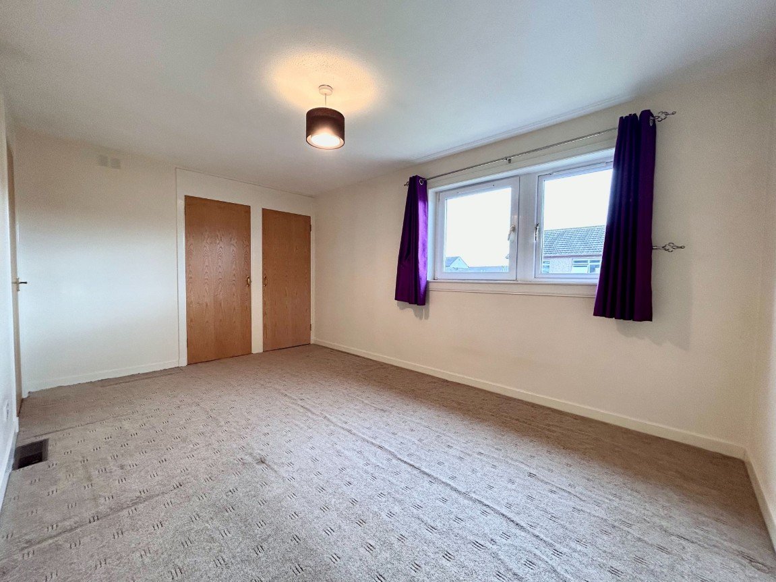
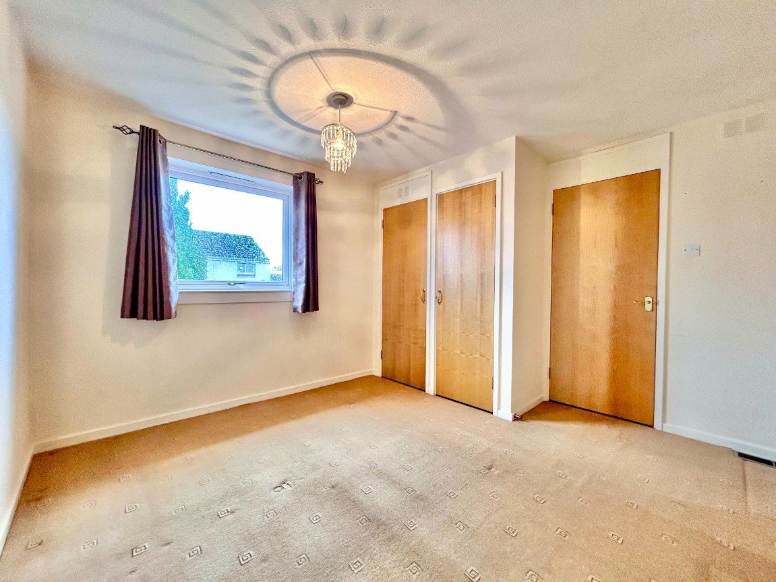
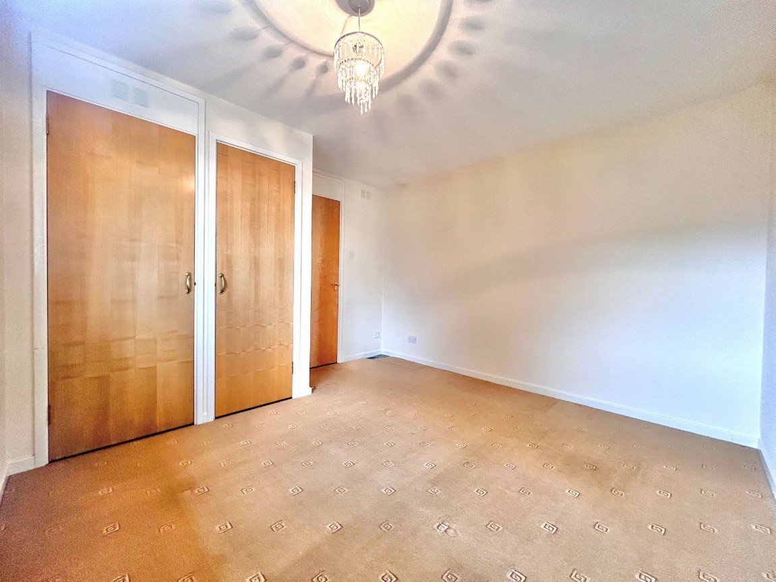
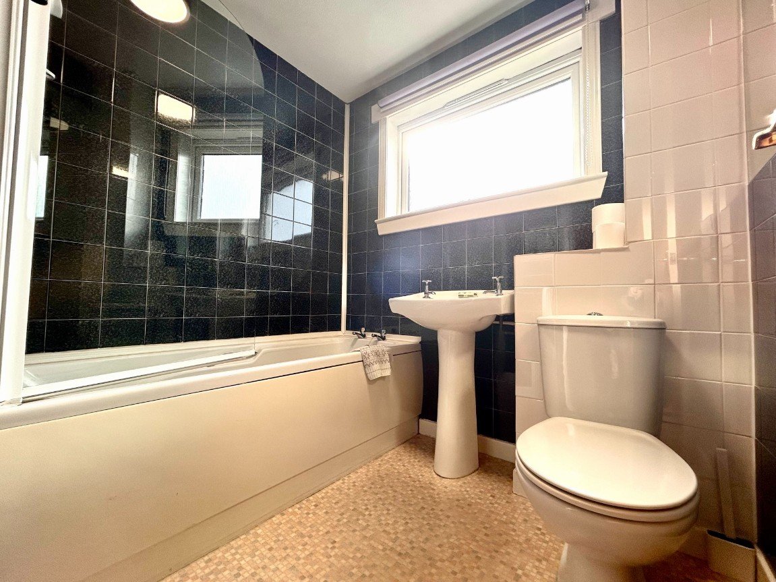
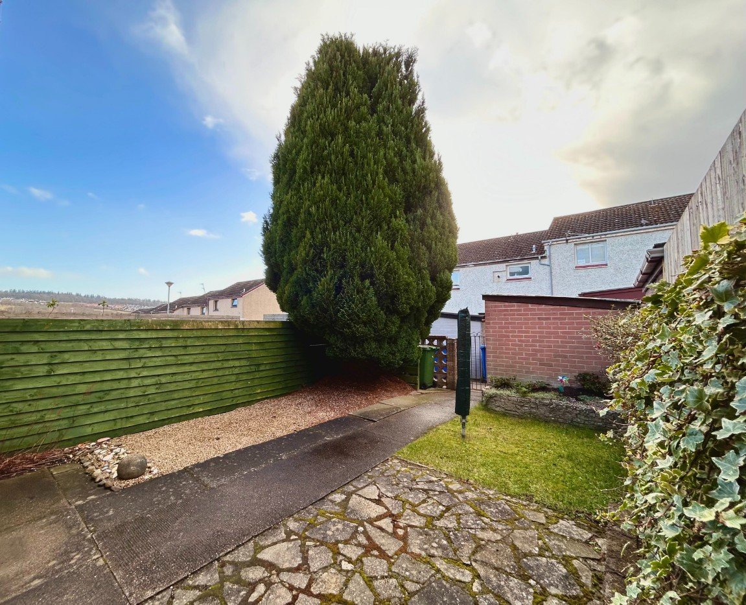
_1712436473723.jpg)