72 Drakies Avenue, Inverness, IV2 3RT
Offers Over
£230,000
Property Composition
- Detached House
- 3 Bedrooms
- 1 Bathrooms
- 2 Reception Rooms
Property Features
- HOME REPORT UNDER EPC LINK
- DETACHED FAMILY HOME
- SOUGHT AFTER LOCATION
- IDEAL FOR A NUMBER OF AMENITIES
- BRIGHT, OPEN PLAN LIVING SPACE
- THREE BEDROOMS
- GENEROUS REAR GARDEN
- OFF-STREET DRIVEWAY PARKING
- DETACHED GARAGE
- VIEWING RECOMMENDED
Property Description
Located in the sought after area of Drakies, this property enjoys open plan living space, three bedrooms, off-street parking and a large rear garden. Convenient for a range of amenities, this property would make an ideal family home.
LOCATION:- Drakies is a popular and established residential area of Inverness. Within walking distance of Raigmore Hospital, Police Headquarters, Inshes Retail Park and Drakies Primary School, the convenience of this location cannot be overstated.
GARDENS:- The garden to the front of the property is laid to lawn and has a driveway which offers ample off-street parking and continues to the garage. The large rear garden houses the timber garage and is laid to a combination of lawn, bushes, gravel and a paved patio area which is an ideal space for outdoor entertaining.
ENTRANCE HALL:- The hallway is open to the staircase and provides access to both the lounge and kitchen. An under stair cupboard offers ample storage space.
LOUNGE (4.63m x 3.83m):- The bright and comfortable lounge enjoys a generous degree of natural light and is open plan to the dining room.
DINING ROOM (3.36m x 2.99m):- The dining room provides access to the kitchen and the rear garden via patio doors.
KITCHEN (3.32m x 2.71m):- The kitchen is fitted with a combination of wall mounted and floor mounted units with worktop, stainless steel sink with drainer and space for appliances. The kitchen provides access to the rear garden.
STAIRCASE AND LANDING:- The staircase proceeds to the landing where access is given to the three bedrooms and bathroom. Ample storage space can be found within a deep integrated storage cupboard and in the loft space which is accessed via a ceiling hatch.
BATHROOM (1.95m x 1.90m):- The bathroom is furnished with a WC, wash hand basin, bath and electric shower.
BEDROOM 1 (3.73m x 2.87m):- This bedroom enjoys a generous degree of natural light and ideal storage via a triple integrated wardrobe and an integrated cupboard.
BEDROOM 2 (4.40m x 3.20m):- This bright and well proportioned double bedroom benefits from an integrated storage cupboard.
BEDROOM 3 (2.99m x 2.51m):- This versatile room could be utilised for a variety of purposes and boasts a deep integrated storage cupboard.
EXTRAS INCLUDED:- All fitted carpets, floor coverings, window fittings, light fixtures and integrated kitchen appliances. Further kitchen appliances and additional items of furniture may be available under seperate negotiation.
SERVICES:- Mains water, drainage, gas, electricity, television and telephone points.


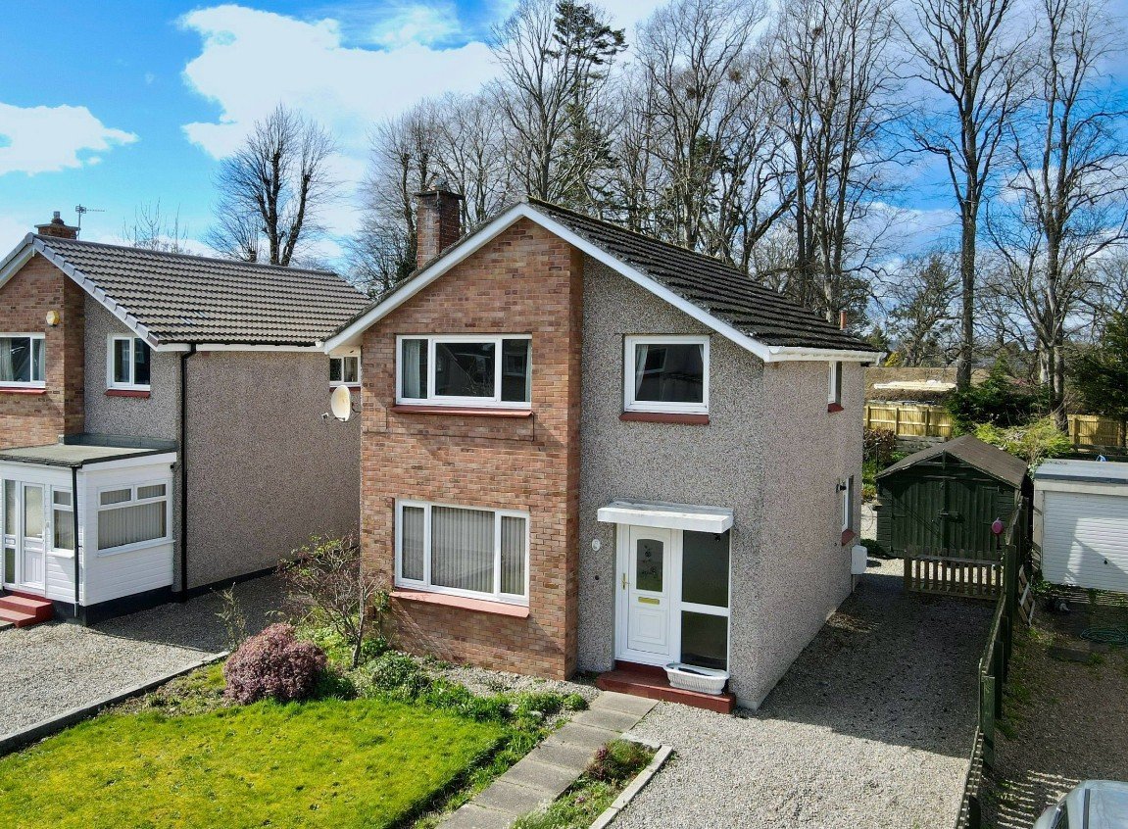
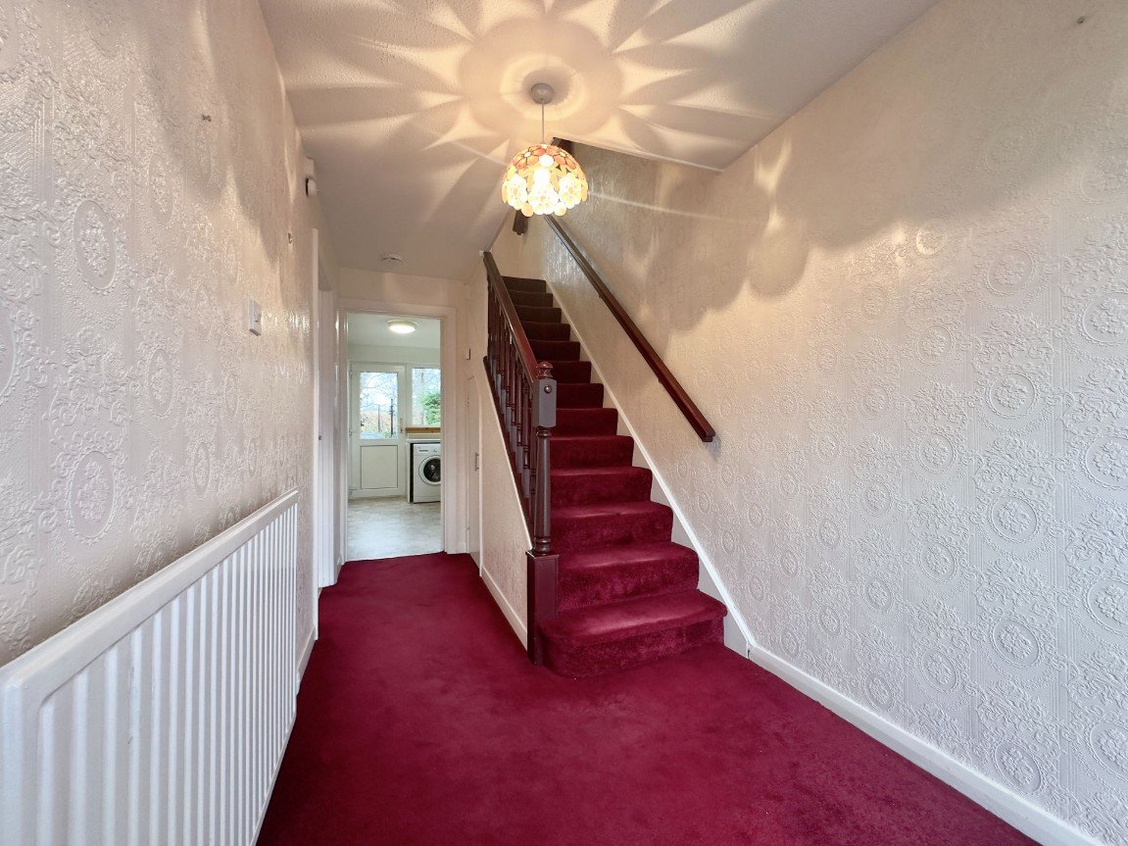
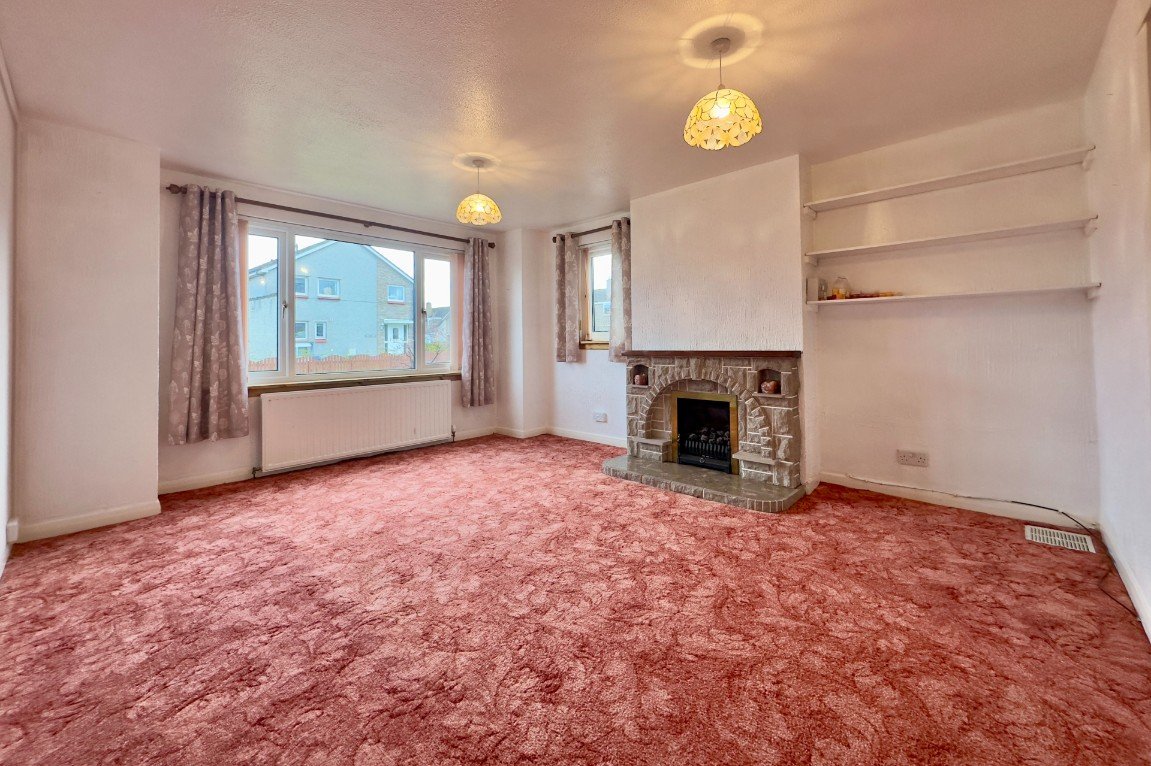
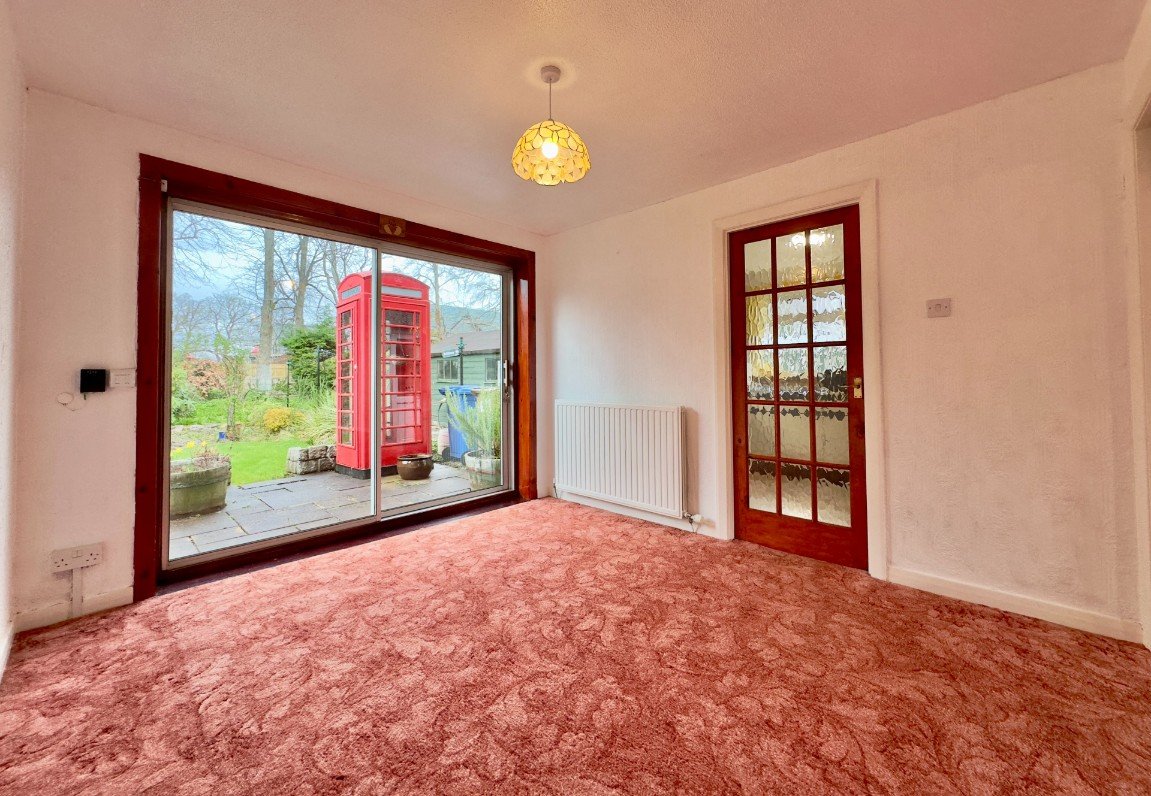
_1713206240596.jpg-big.jpg)
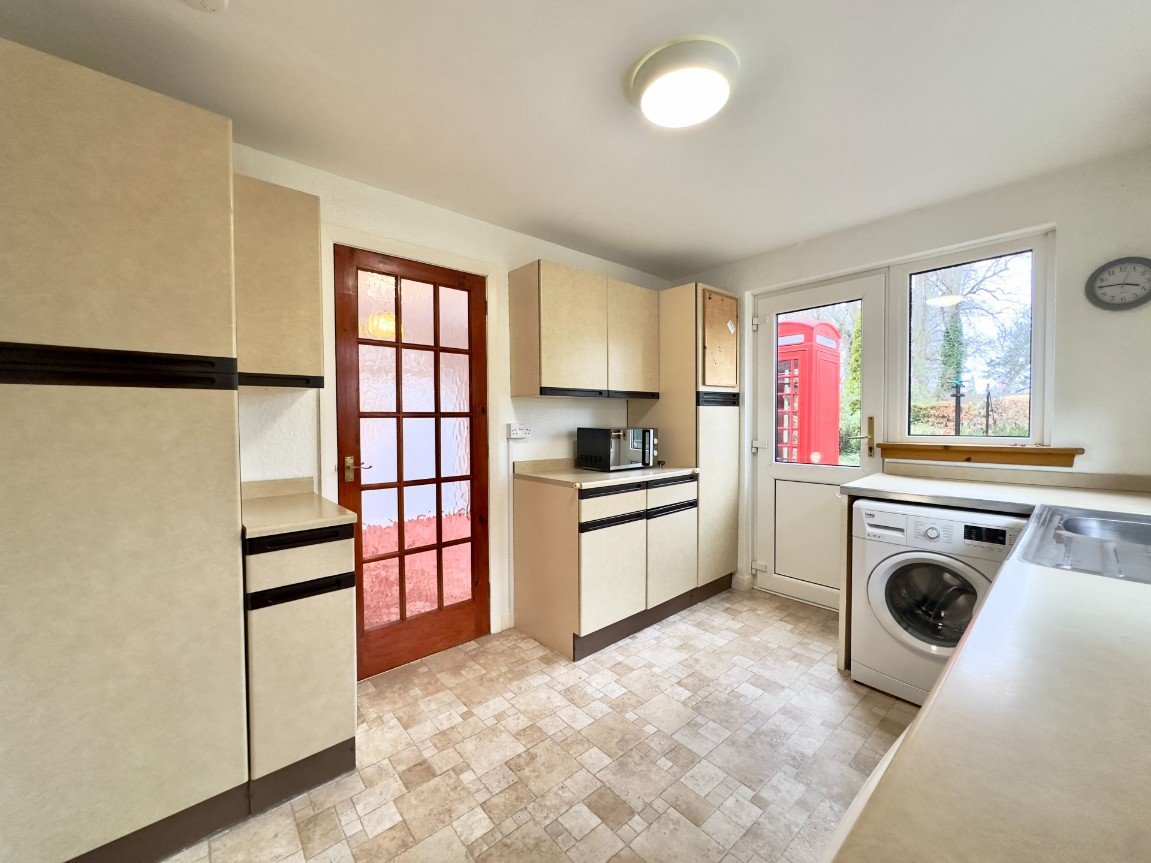
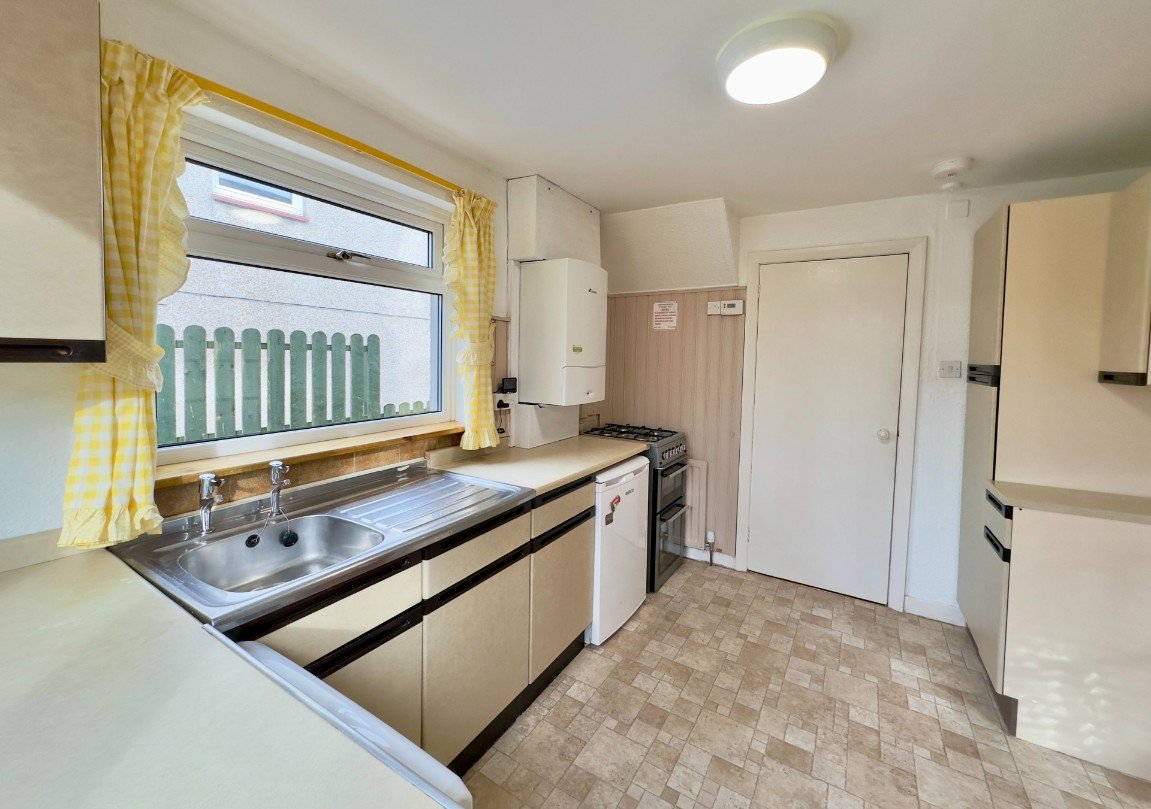
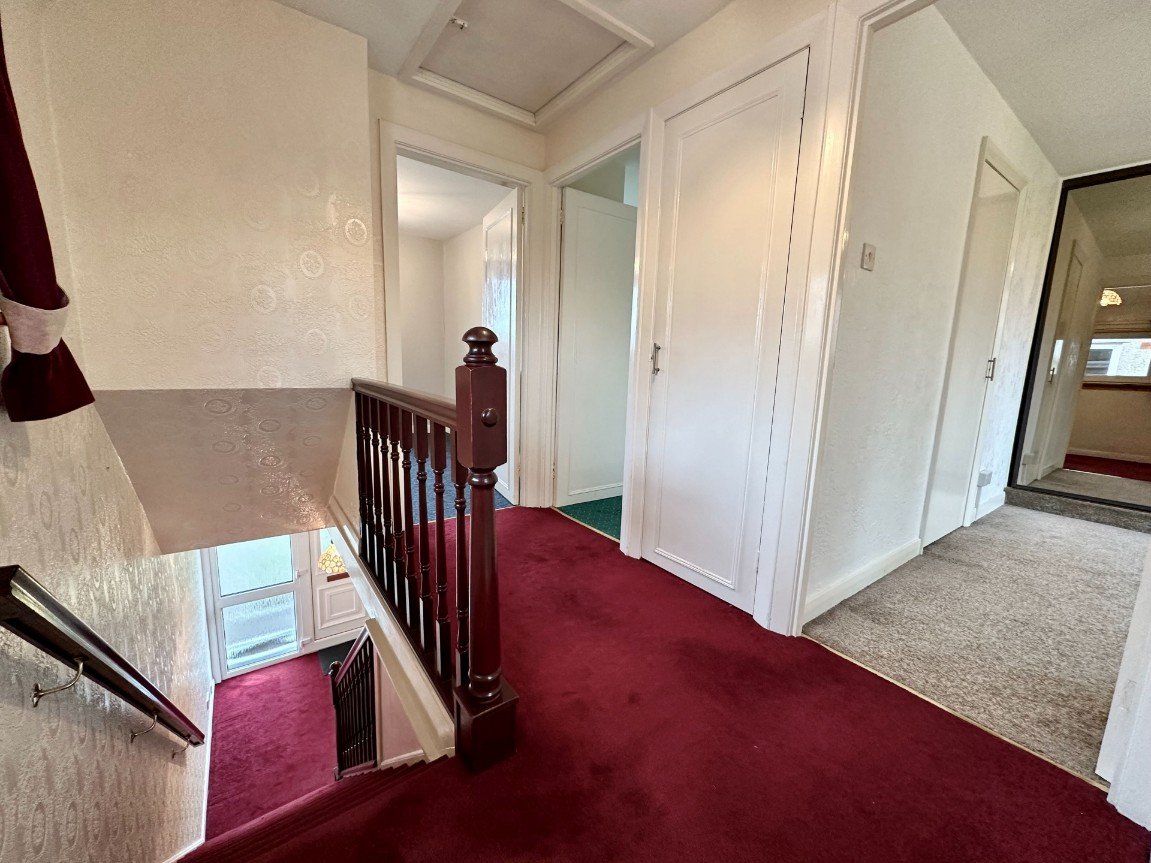
_1713206262313.jpg-big.jpg)
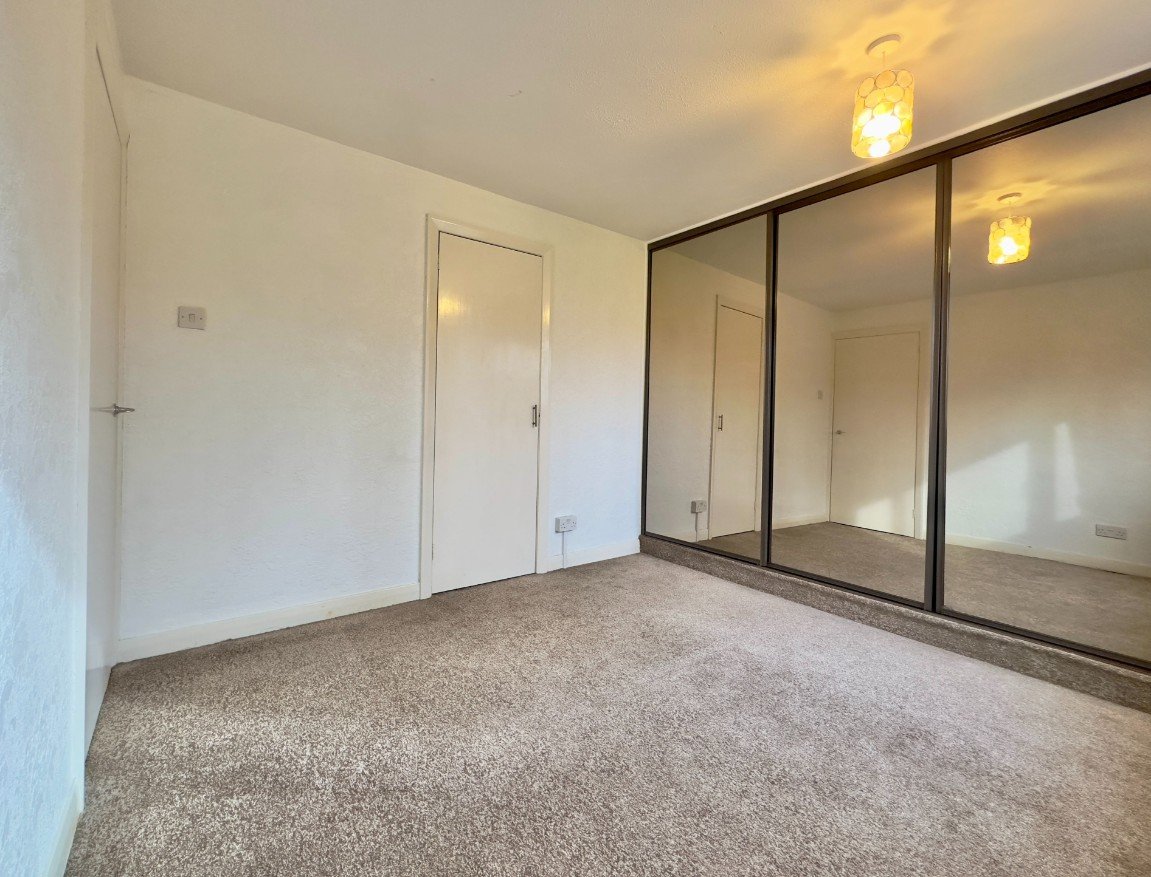
_1713206262328.jpg-big.jpg)
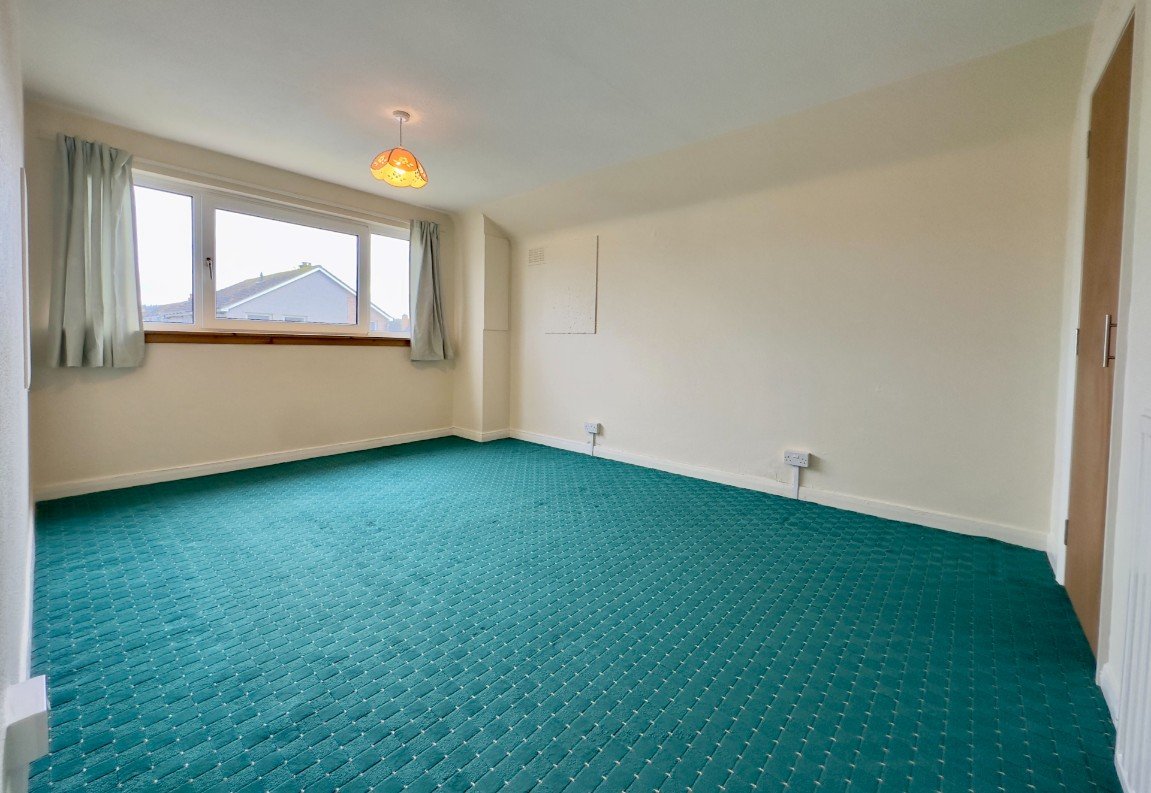
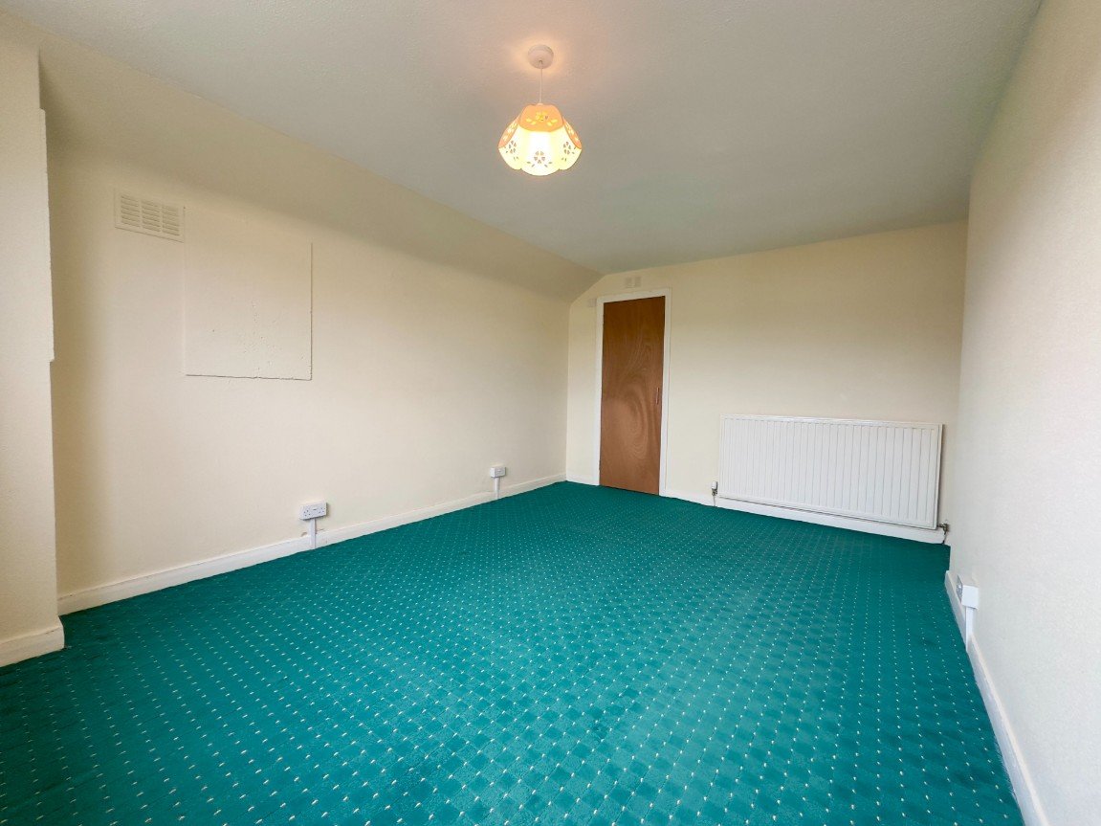
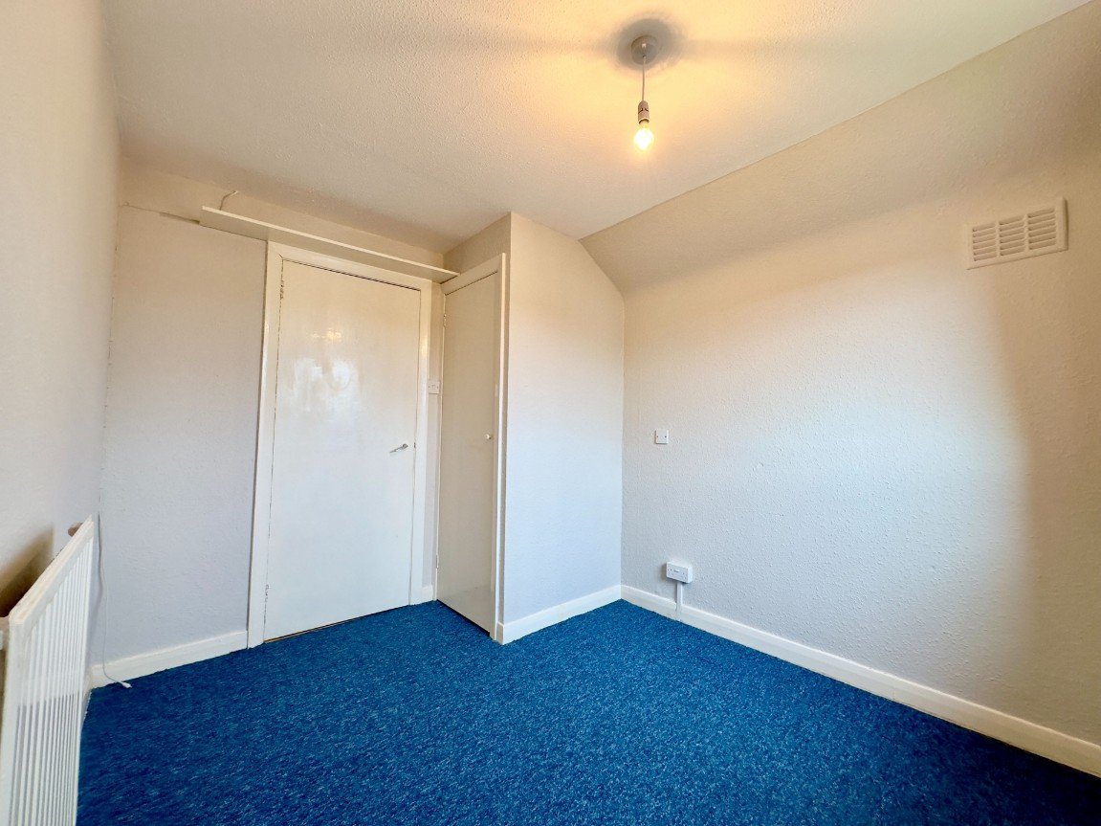
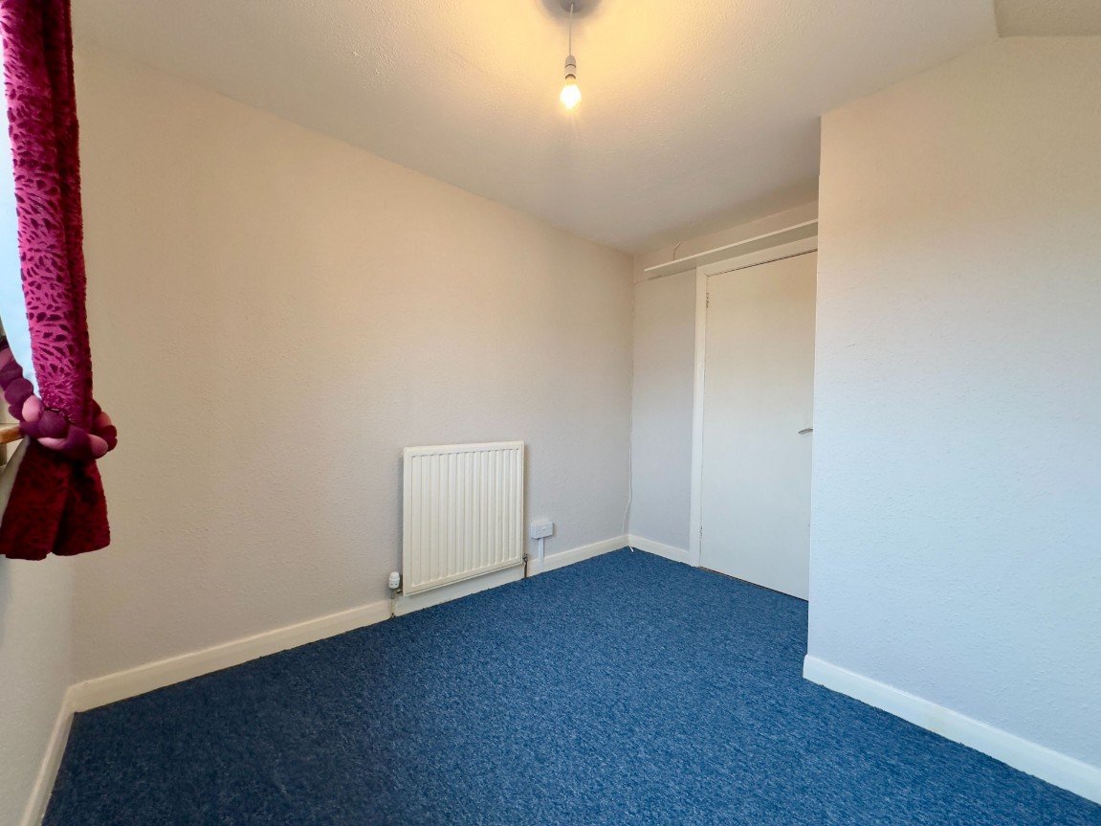
_1713206240560.jpg-big.jpg)
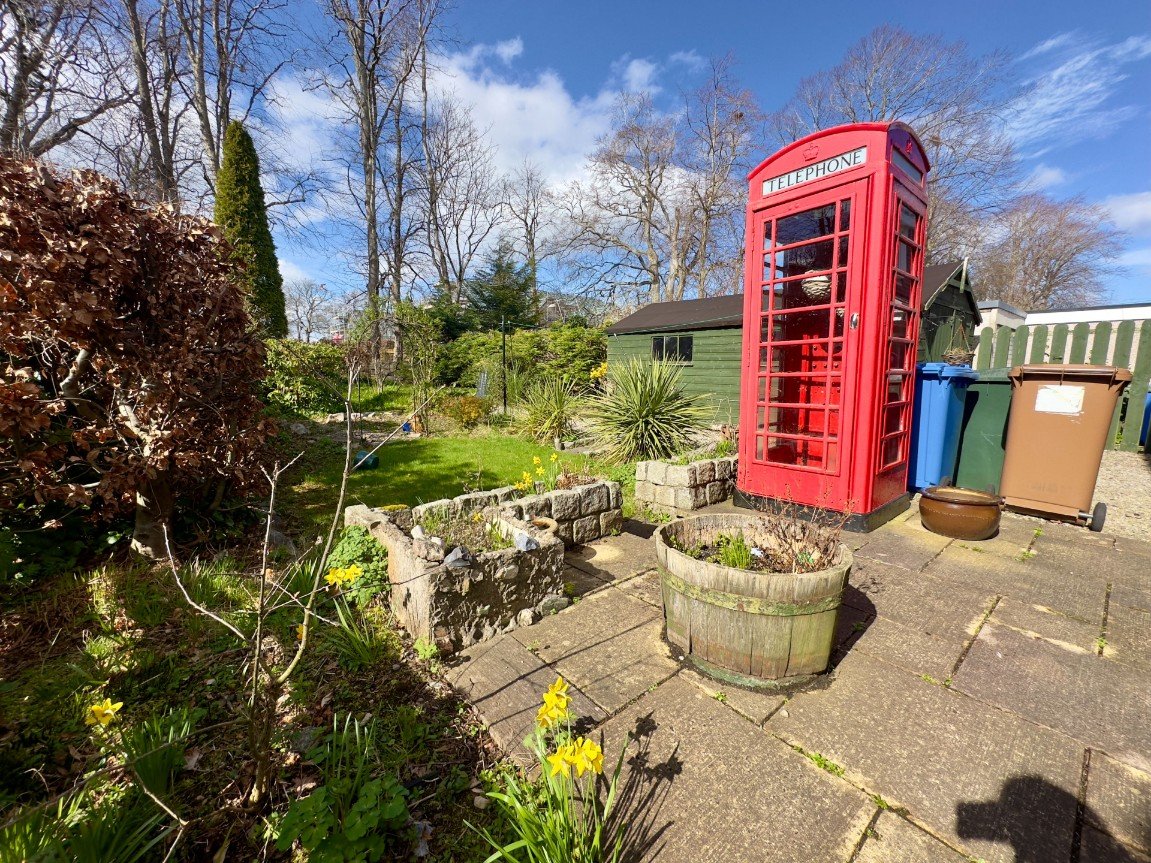
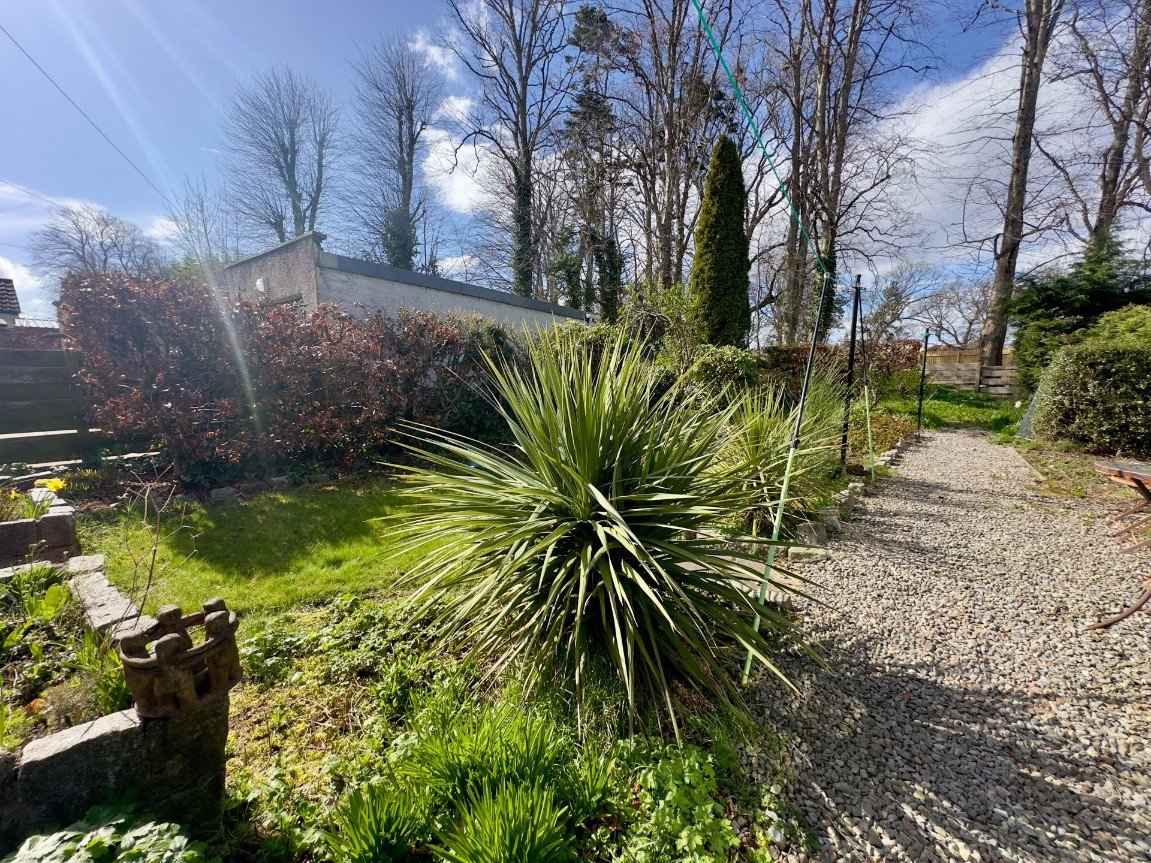
_1713206240570.jpg-big.jpg)
