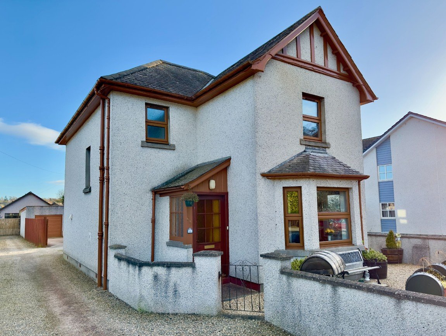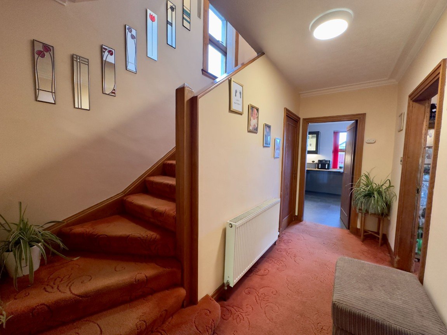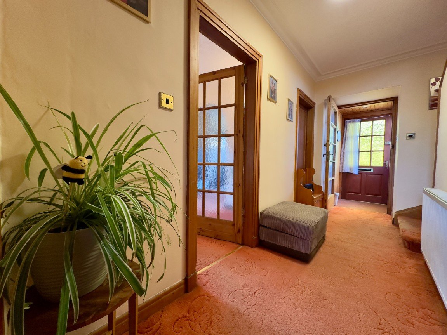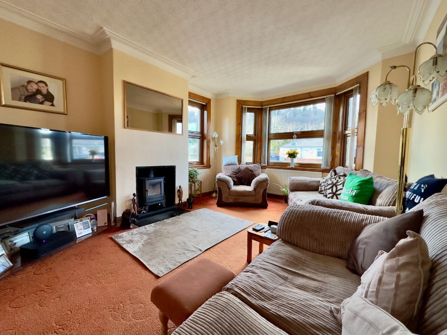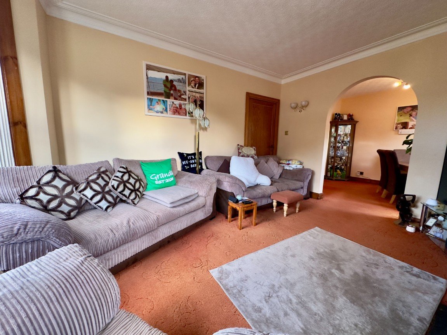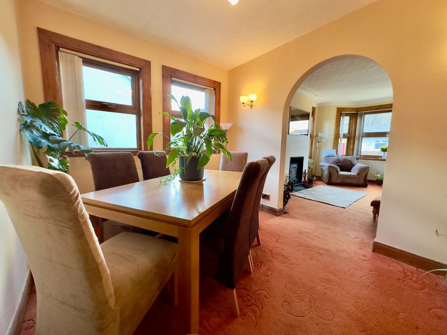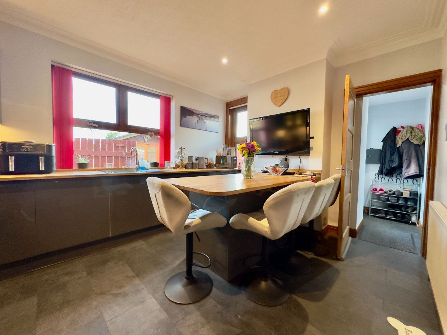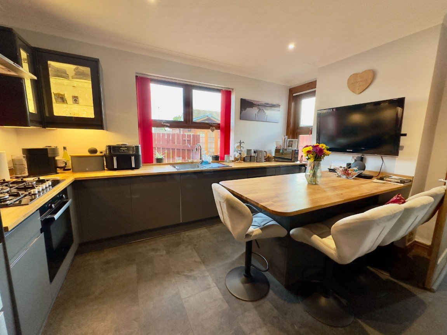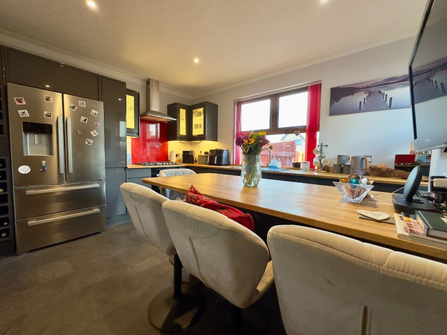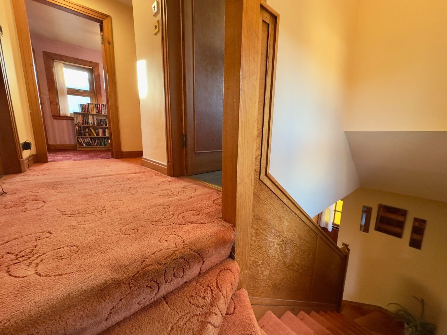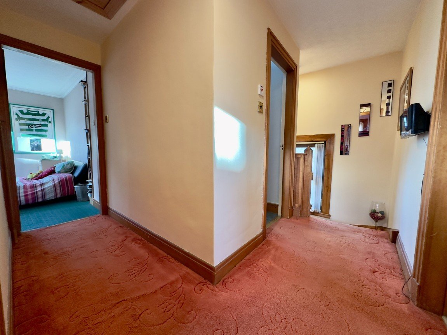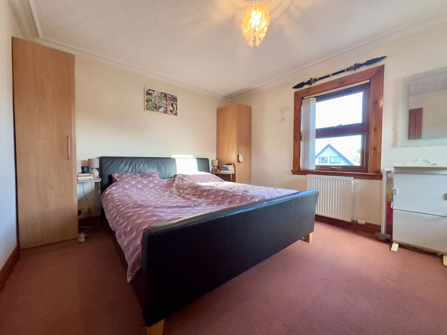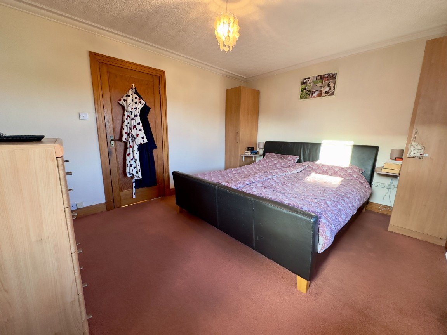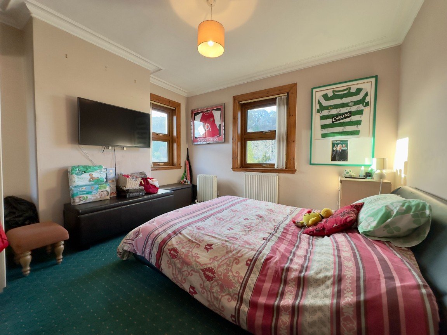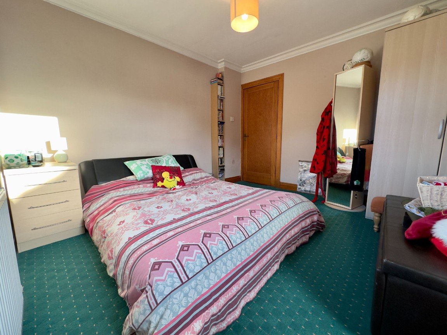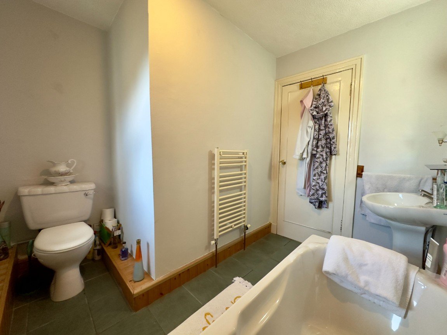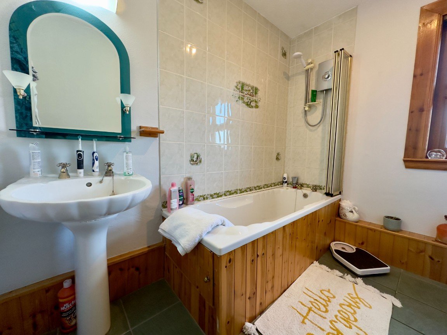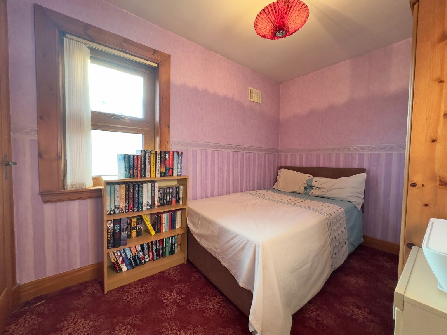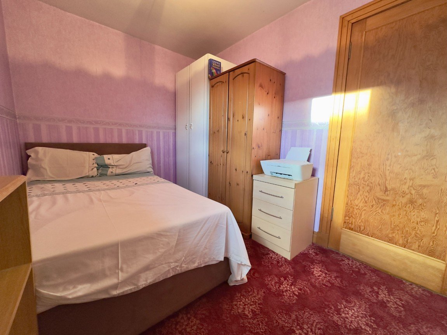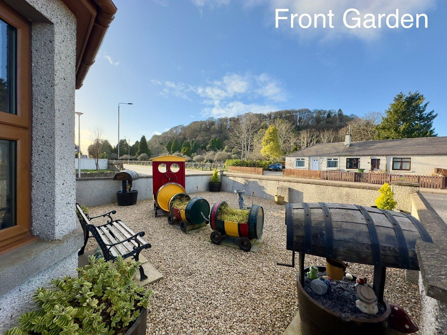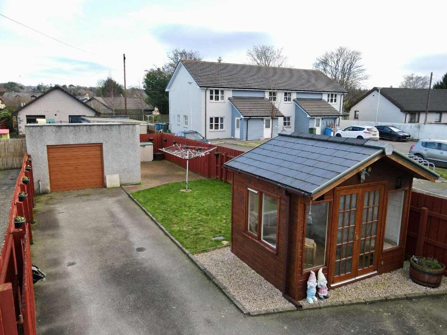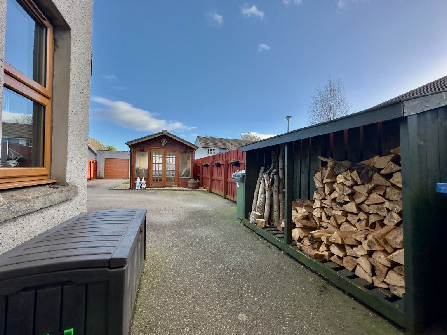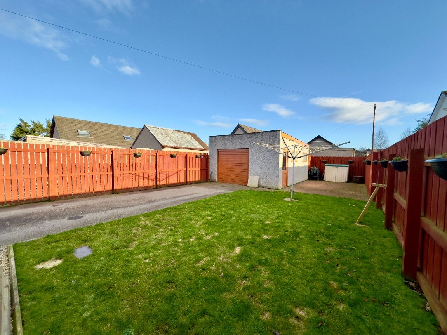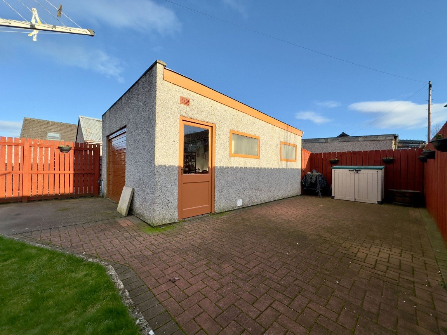69A Glenurquhart Road, Inverness, IV3 5PB
Offers Over
£245,000
Property Composition
- Detached House
- 3 Bedrooms
- 1 Bathrooms
- 1 Reception Rooms
Property Features
- HOME REPORT UNDER EPC LINK
- DETACHED 3 BEDROOM PROPERTY
- CONVENIENT FOR CITY CENTRE & LOCAL AMENITIES
- PLANNING PERMISSION FOR EXTENSION
- PLANNING PERMISSION FOR BUNGALOW IN GARDEN
- OPEN PLAN LIVING ROOM/DINING ROOM
- MODERN KITCHEN
- GENEROUS GARDEN WITH SUMMERHOUSE
- LARGE GARAGE
- AMPLE OFF-STREET PARKING
Property Description
This three bedroom detached property is located within easy reach of the city centre. There is ample off-street parking, a detached garage and there is planning permission in place for both an extension to the original property and for the erection of a one bedroom bungalow in the garden grounds.
LOCATION:- Glenurquhart Road is highly convenient for the famous Caledonian Canal, River Ness, Inverness Leisure Centre (including gym, membership, sports hall & running track), local convenience store, takeaways, restaurants, bakeries, chemists, doctor surgery, primary schools and secondary school. The city centre is also within easy walking distance.
GARDENS:- The front garden is laid to gravel and has a shared drive which leads to the private driveway within the walled rear garden. Ample off-street driveway parking space is offered and proceeds to the large detached garage. The rear garden is laid to a combination of lawn and lock-block and houses both a woodstore and summerhouse.
ENTRANCE VESTIBULE: The entrance vestibule provides access to the hall.
HALL:- The hall is open to the staircase and provides access to the lounge, dining room and kitchen. The hall also benefits from an under stair storage cupboard.
LOUNGE (4.54m x 3.54m):- The comfortably proportioned lounge is bright due to a bay window to the front elevation which provides a generous degree of natural light. A woodburning stove with marble mantle which acts as a pleasing point to the room in this spacious room which opens to the dining room via an open arch.
DINING ROOM (3.54m x 2.72m):- The dining room offers space for large dining furniture and provides access to the hall.
KITCHEN (4.24m x 3.25m):- The recently installed, modern kitchen is fitted with a combination of wall mounted and floor based units with worktop, sink and drainer, gas hob with extractor hood, integrated oven, integrated washing machine, integrated dishwasher and space is available for an American style fridge/freezer. This room also benefits from the large breakfast bar with fitted cupboards. Access is provided to the rear vestibule.
REAR VESTIBULE:- This is a convenient space for coat and shoe storage. This vestibule also offers access to the rear garden.
STAIRCASE & LANDING:- The staircase leads to the L-shaped landing where access is given to three bedrooms and the bathroom.
BEDROOM 1 (4.31m x 3.35m):- This spacious double bedroom benefits from generous degree of natural light.
BEDROOM 2 (3.45m x 3.56m):- The second bedroom is a bright and well proportioned double room.
BEDROOM 3 (3.56m x 2.29m):- This versatile room could be utilised for a variety of purposes and is currently being utilised as a third bedroom.
BATHROOM (2.59m x 2.60m):- The L-shaped bathroom is furnished with a WC, wash hand basin and bath with electric shower.
EXTRAS INCLUDED:- All fitted carpets, floor coverings, window fittings, light fixtures and integrated kitchen appliances.
SERVICES:- Mains water, drainage, gas, electricity, television and telephone points.


