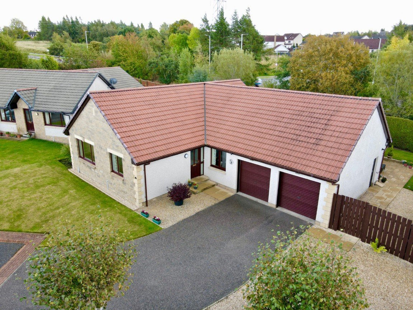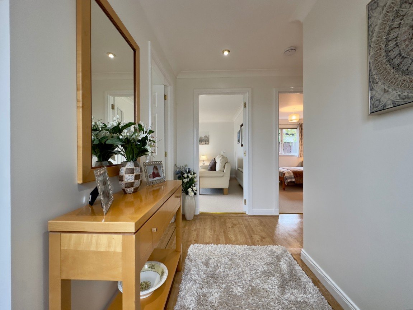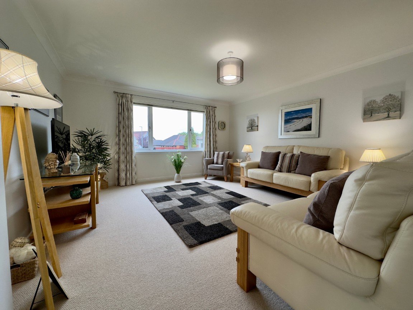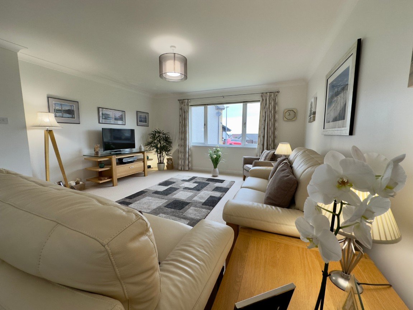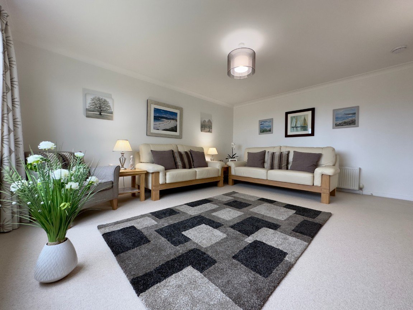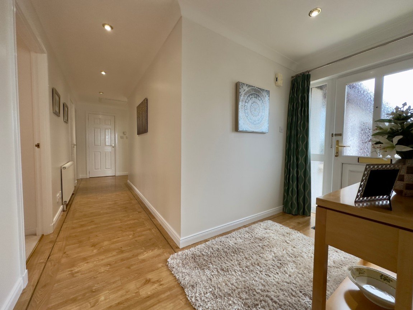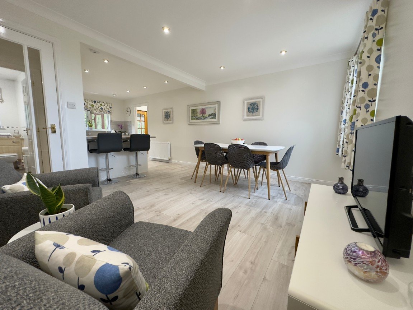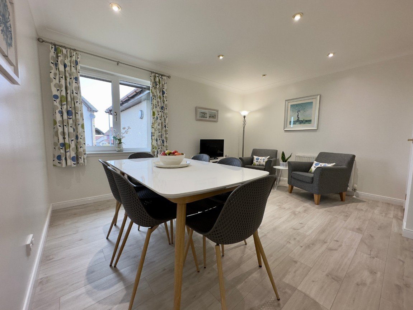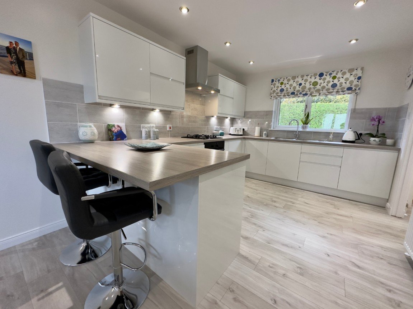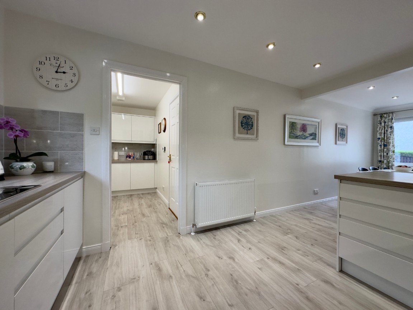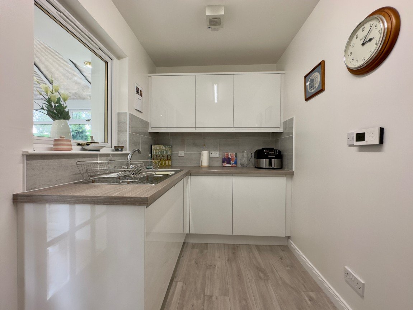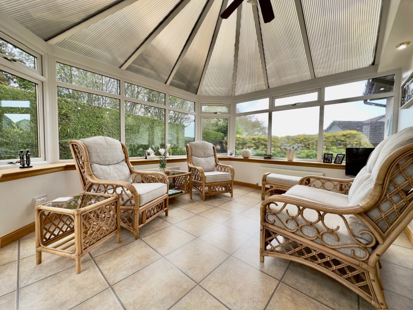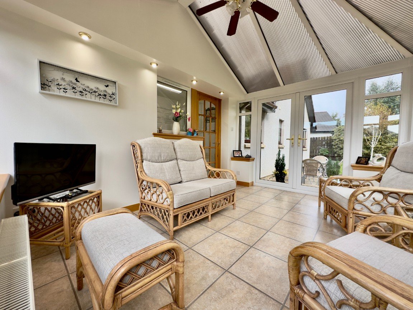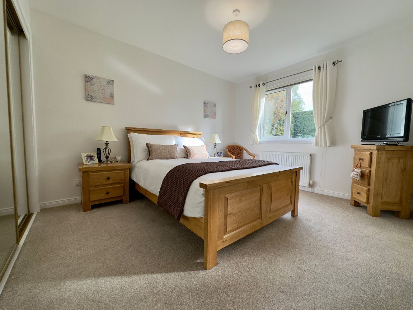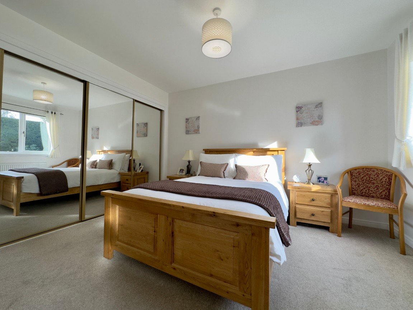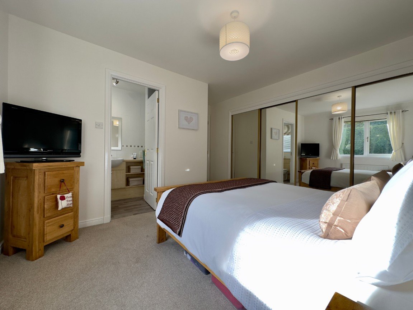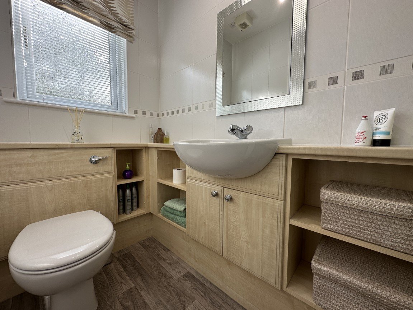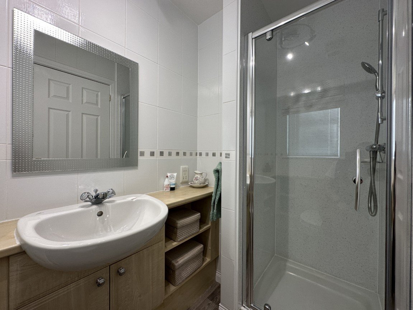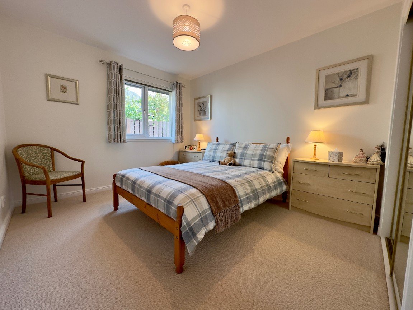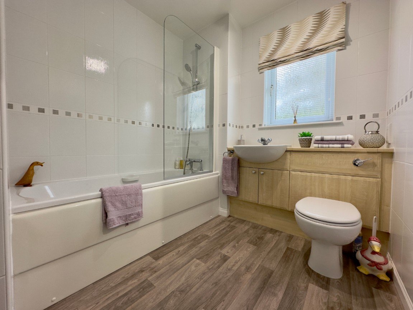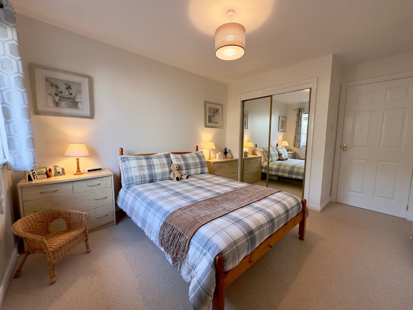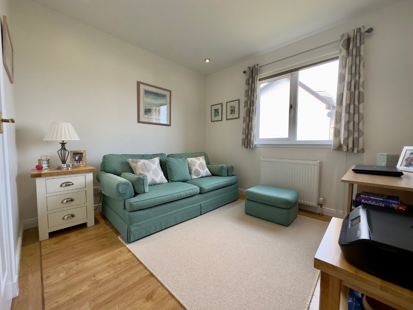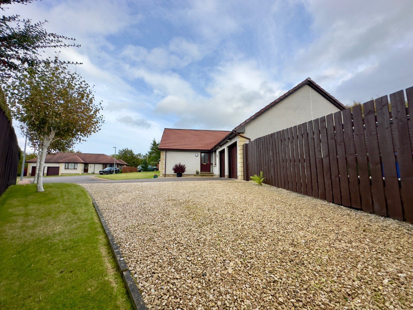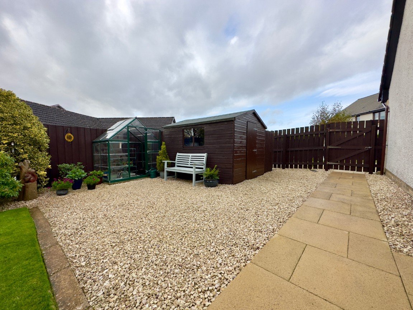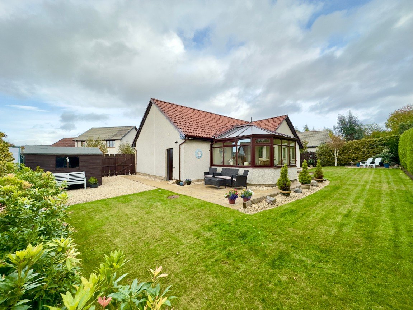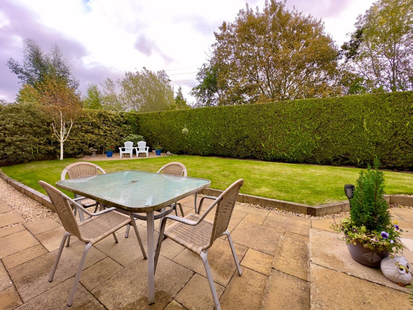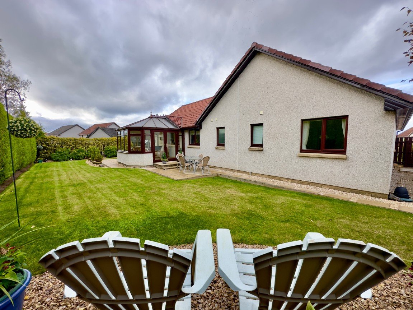58 Cedarwood Drive, Milton of Leys, Inverness, IV2 6GU
Offers Over
£360,000
Property Composition
- Bungalow
- 3 Bedrooms
- 2 Bathrooms
- 2 Reception Rooms
Property Features
- HOME REPORT UNDER EPC LINK
- GENEROUSLY PROPORTIONED BUNGALOW
- SPACIOUS LOUNGE
- OPEN PLAN KITCHEN/DINING/FAMILY ROOM
- THREE DOUBLE BEDROOMS
- IMMACULATELY PRESENTED
- WALK-IN CONDITION
- LARGE DOUBLE GARAGE
- ATTRACTIVE GARDEN GROUNDS
- AMPLE OFF-STREET DRIVEWAY PARKING
Property Description
Located at the end of a quiet cul-de-sac in the sought after area of Milton of Leys, this immaculately presented bungalow is in pristine, walk-in condition. Affording bright and spacious accommodation laid out over one level, this property would be ideal for a variety of buyers. Viewing is highly recommended.
LOCATION:- Milton of Leys is a popular residential area on the outskirts of Inverness which enjoys a range of amenities including a Co-Op convenience store, pharmacy, fish & chip shop, Indian takeaway and a sought after primary school. A regular bus service connects to the city centre and other areas of Inverness.
GARDENS:- The garden to the front of the property includes a well manicured area of lawn. Ample off-street parking is offered via a large gravel driveway and a second tarmac driveway which proceeds to the garage. The rear garden is enclosed by six foot timber fencing and enjoys a generous area of lawn which has been beautifully landscaped and is bordered by hedges. Patio extends across the rear of the property acting as an ideal space for outdoor entertaining whilst an area of gravel houses the timber shed and greenhouse.
DOUBLE GARAGE:- The very spacious double garage could be utilised for a variety of purposes including potential to be converted into further accommodation. The garage has power, lighting, plumbing and electronically operated garage doors.
ENTRANCE HALL:- The warm and welcoming entrance hall provides access to the lounge, kitchen/diner/family room, three bedrooms and bathroom. Ample storage space can be found within the three integrated cupboards and the partially floored loft which can be accessed via celling hatch equipped with a drop down ladder.
LOUNGE (5.00m x 4.40m):- The comfortably spacious lounge enjoys a generous degree of natural light courtesy of large windows to the front elevation.
KITCHEN/DINER/FAMILY ROOM (7.50m x 4.25m):- The modern kitchen is fitted with a combination of wall mounted and floor based units with worktop, 1 & 1/2 bowl stainless steel sink with drainer, integrated oven, gas hob, extraction hood, integrated fridge and integrated freezer. The kitchen is open to the family/dining space and gives access to the utility room.
UTILITY ROOM (3.05m x 1.79m):- The utility room benefits from wall mounted and floor based units with worktop, 1 & 1/2 bowl stainless steel sink with drainer and integrated dishwasher. Access is given to the conservatory and garage.
CONSERVATORY (4.04m x 3.61m):- The conservatory is a bright and comfortable seating space which accesses the rear garden via patio doors..
MASTER BEDROOM (4.12m x 3.68):- The spacious master bedroom benefits from a quadruple integrated wardrobe with mirrored sliding doors. This bedroom also enjoys an en-suite shower room.
EN-SUITE (2.55m x 1.34m):- The en-suite is equipped with a WC, wash hand basin with fitted cupboard and shelving, shower cubicle with mains fed shower and extractor fan.
BEDROOM 2 (4.11m x 3.01m):- The second bedroom is another generous double bedroom benefiting from a double integrated wardrobe with mirrored sliding doors.
BEDROOM 3 (3.38m x 3.01m):- This bedroom is fitted with a integrated cupboard and could be utilised for a variety of different purposes.
BATHROOM (2.59 x 2.14m):- The bathroom is furnished with a WC, wash hand basin with fitted cupboard, bath with mains fed shower, shaver point and extractor fan.
EXTRAS INCLUDED:- All fitted carpets, floor coverings, window fittings, light fixtures and integrated kitchen appliances.
SERVICES:- Mains water, drainage, gas, electricity, television and telephone points.


