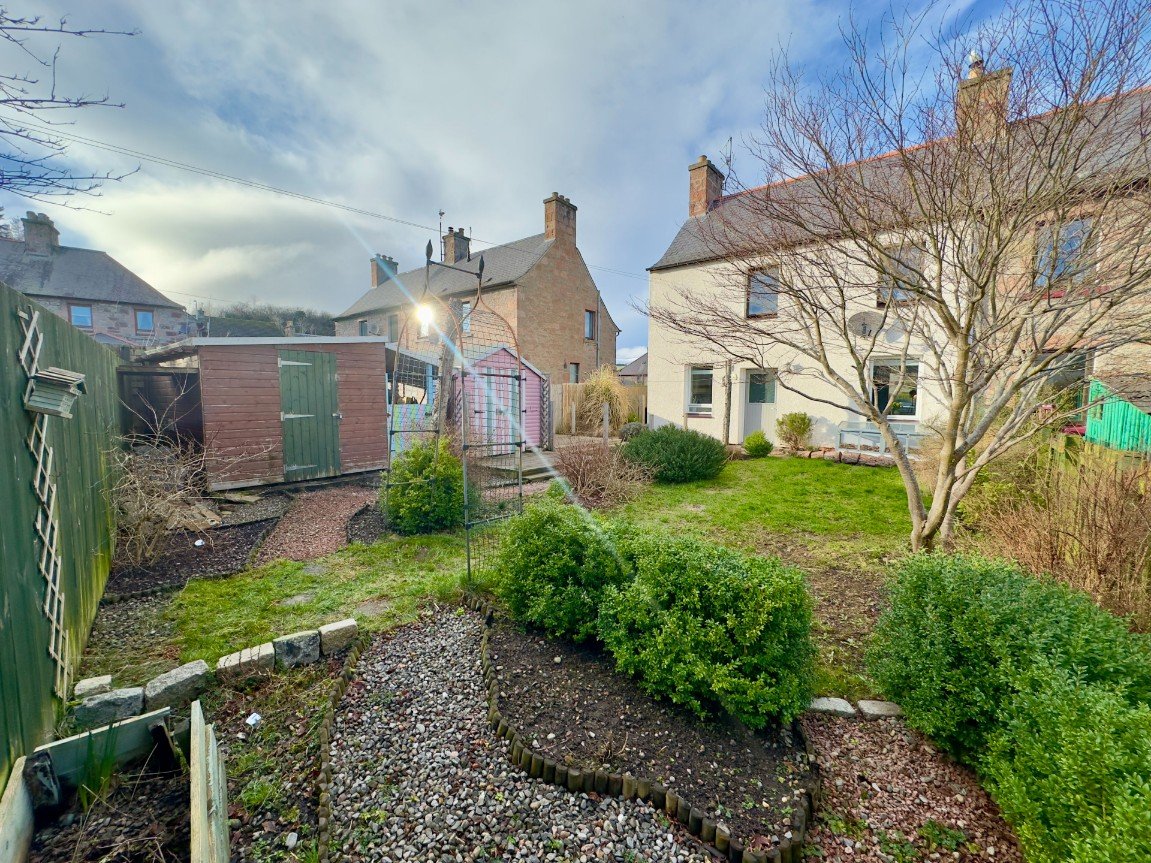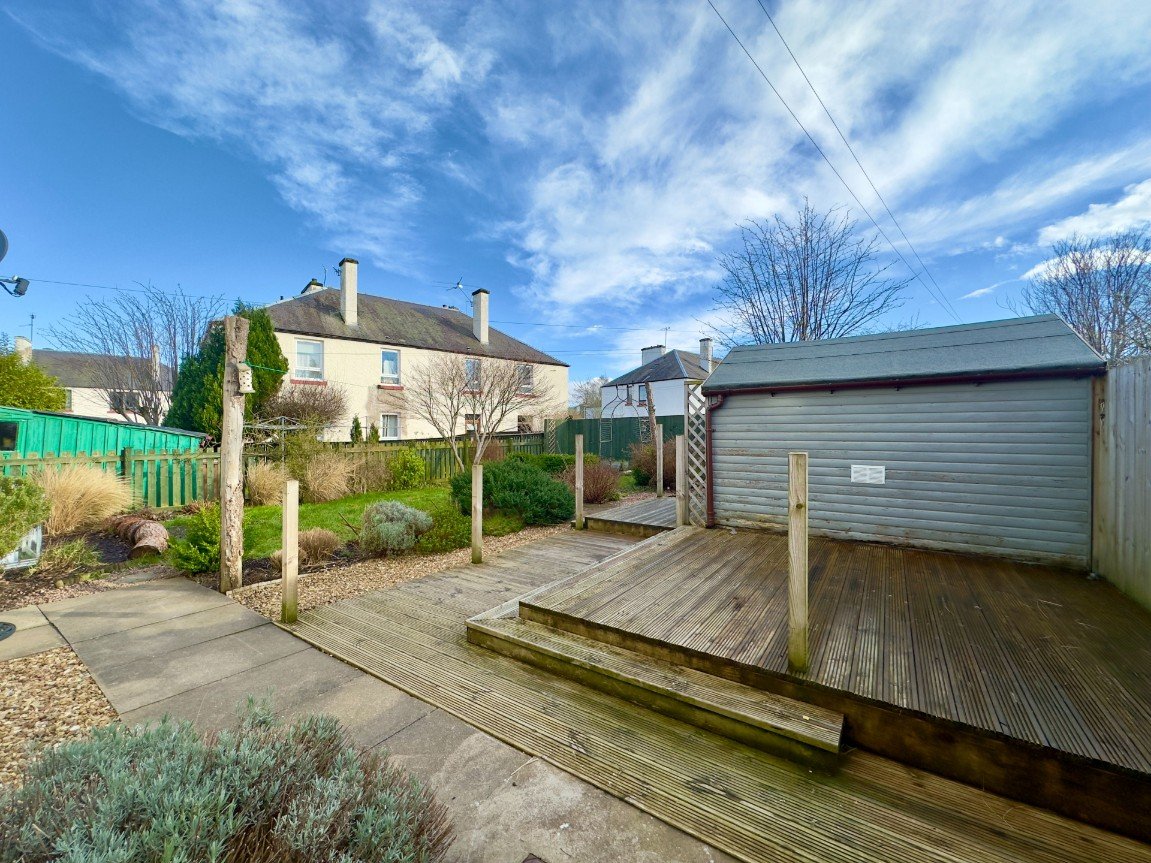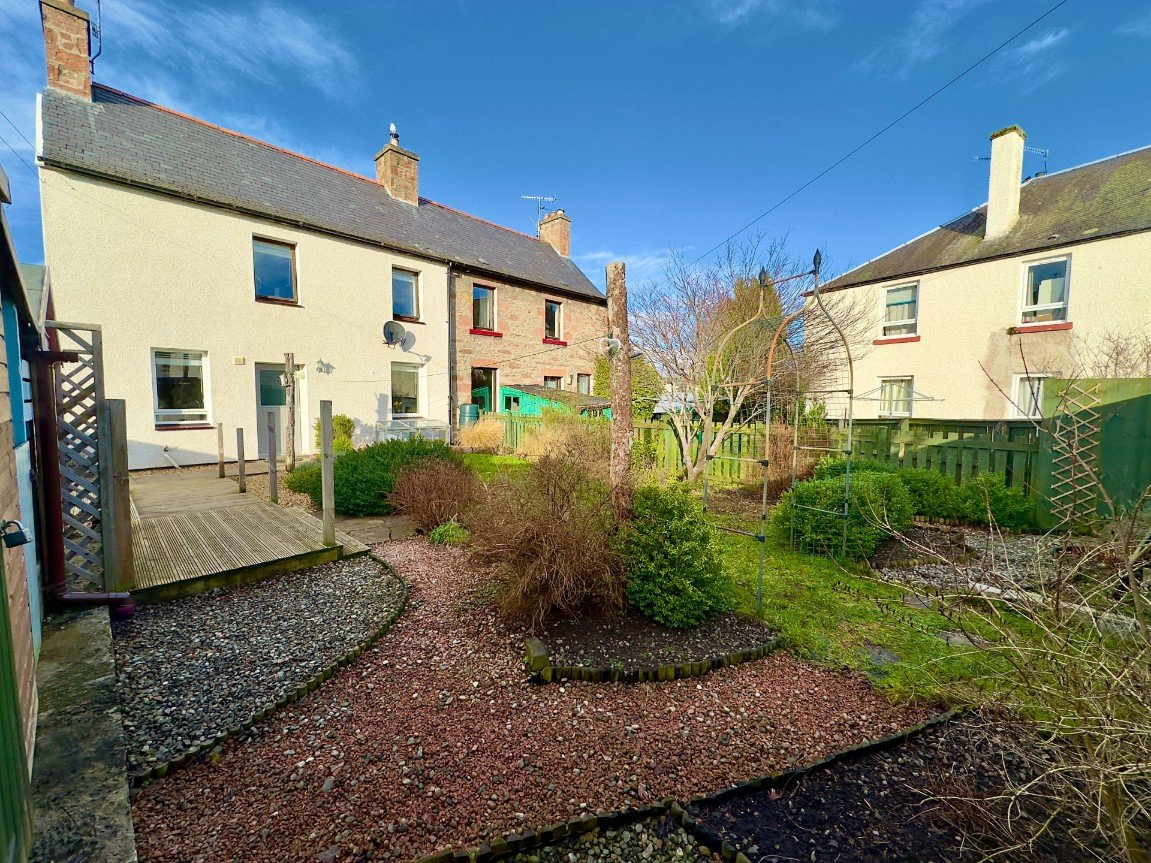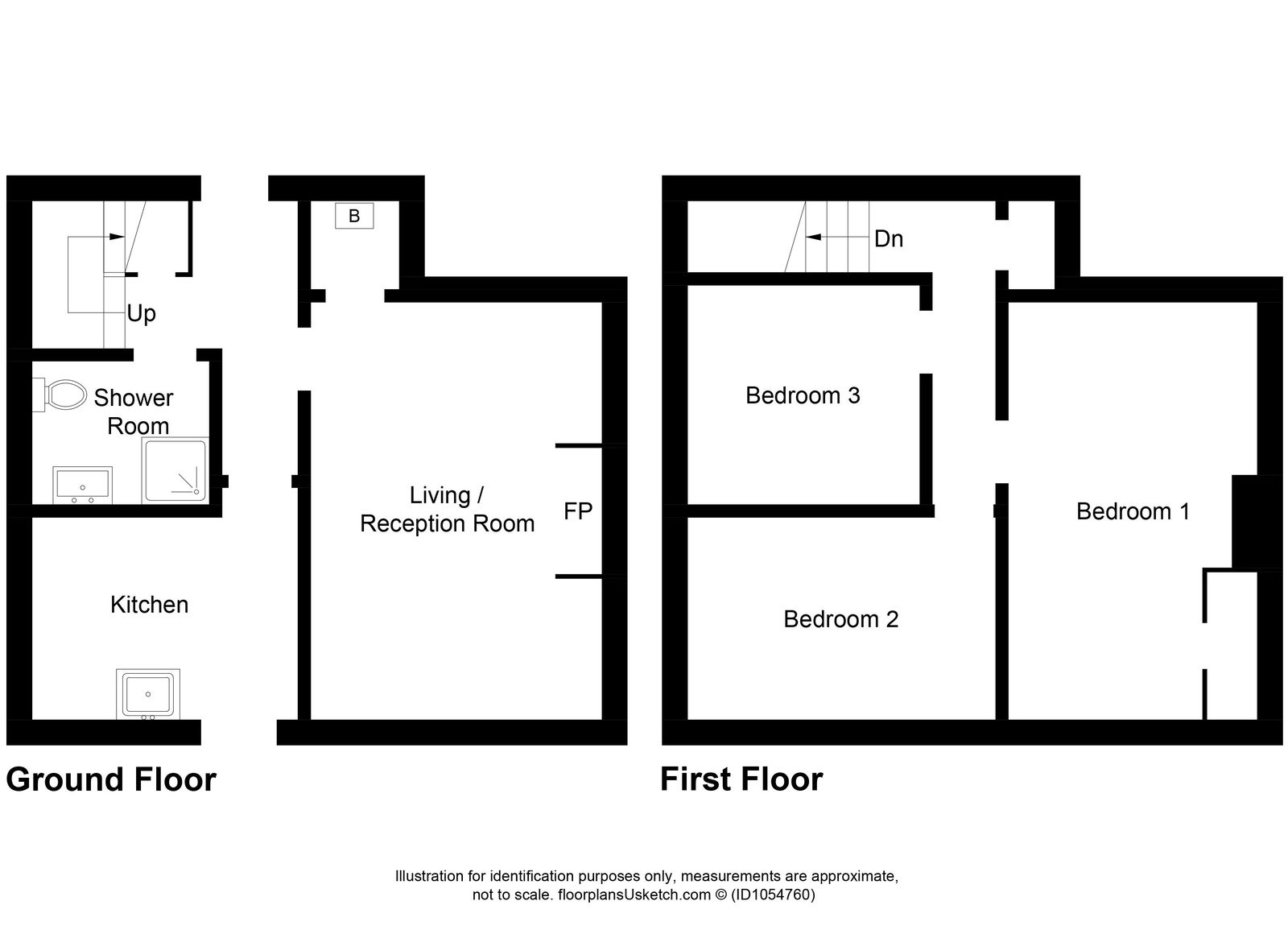5 Millcraig Road, Dingwall, IV15 9PT
Fixed Price
£159,950
Property Composition
- Semi-Detached House
- 3 Bedrooms
- 1 Bathrooms
- 1 Reception Rooms
Property Features
- EARLY VIEWING RECOMMENDED
- HOME REPORT UNDER EPC LINK
- PUBLIC TRANSPORT LINKS TO INVERNESS & BEYOND
- WALKING DISTANCE TO TOWN CENTRE & AMENITIES
- LOCATED IN POPULAR TOWN OF DINGWALL
- OFF-STREET DRIVEWAY PARKING
- GENEROUS GARDENS
- BRIGHT & WELL PROPORTIONED ACCOMMODATION
- THREE BEDROOM FAMILY HOME
Property Description
This three bedroom semi-detached property enjoys spacious accommodation and generous garden grounds. Located in the popular town of Dingwall, this property would be ideal for a growing family and is within easy reach of the town centre and local schools.
LOCATION:- This property is within easy walking distance to amenities in Dingwall including the town centre, leisure centre with swimming pool, supermarket, restaurants, bars and further amenities. Primary and secondary schooling is also offered in Dingwall and there are also public transaort links via bus and train.
GARDENS:- The front of the property is laid to lawn with shrubbery. A driveway provides off-street parking and path leads to the front of the property.
ENTRANCE HALL:- The bright and welcoming entrance hall provides access to the staircase, lounge, shower room, and kitchen via open arch. Beneath the staircase there is a unique space accessed via open arch that could be utilised for storage space.
LOUNGE (5.02m x 3.47m):- This comfortable and spacious lounge benefits from a woodburning stove with Caithness slate hearth and wooden mantle which provides a pleasing focal point. Two deep alcoves are conveniently fitted with shelving and space is available for small dining furniture. Storage is found within a deep integrated cupboard.
KITCHEN (3.03m x 2.77m):- The bright kitchen is furnished with a combination of wall mounted and floor based units with worktop, integrated hob and extractor hood, integrated oven, 1 & 1/2 bowl stainless steel sink and drainer with mixer tap. Space is available for fridge/freezer as well as space for washing machine. Access is provided to the rear garden.
SHOWER ROOM (2.07m x 1.76m):- This room is fitted with WC, wash hand basin, shower cubicle with electric shower, heated towel rail, shaver point, wall mounted vanity unit and extractor fan.
STAIRCASE TO LANDING:- The staircase proceeds to the landing where access is given to three bedrooms. Storage is offered via an integrated cupboard and within the loft space, which is accessed via a ceiling hatch.
BEDROOM 1 (5.02m x 2.99m):- This bright, generously sized bedroom benefits from double integrated wardrobes and has ample space for bedroom furniture.
BEDROOM 2 (3.72m x 2.42m):- The second bedroom is another large, bright room currently being used as a office.
BEDROOM 3 (2.51m 2.51m):- This is another bright, well proportioned bedroom with fitted shelving. An open storage space has been conveniently fitted with rail and shelving.
EXTRAS INCLUDED:- All fitted carpets, floor coverings, window fittings and light fixtures.
SERVICES:- Mains water, drainage, gas, electricity, television and telephone points.


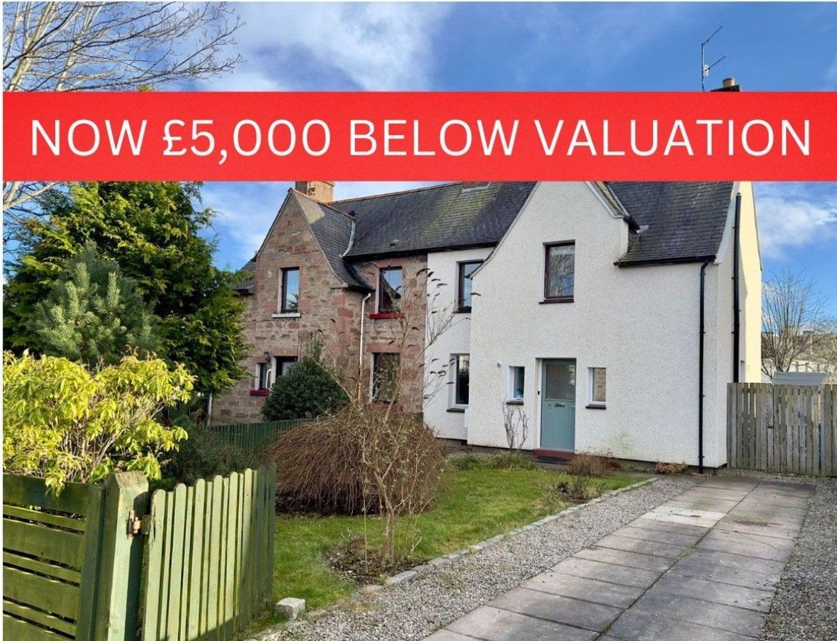
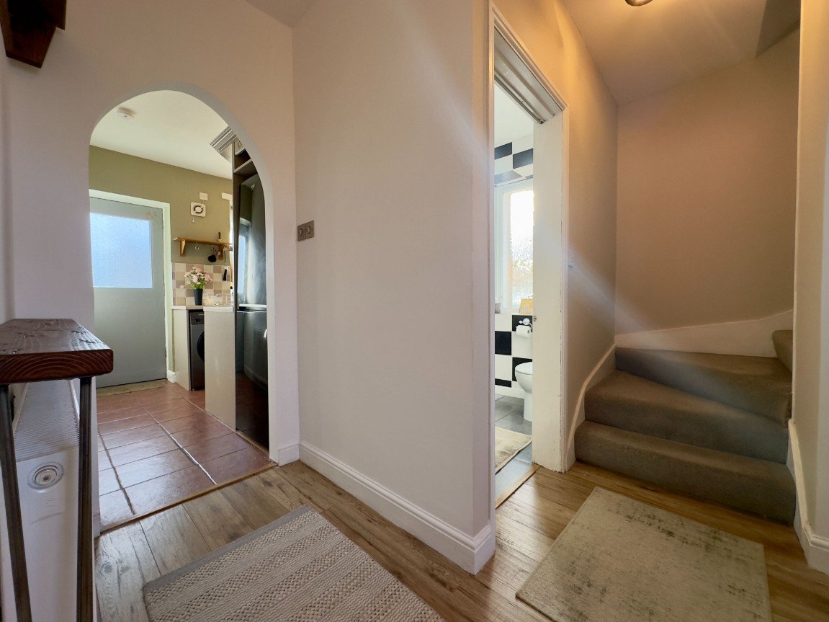
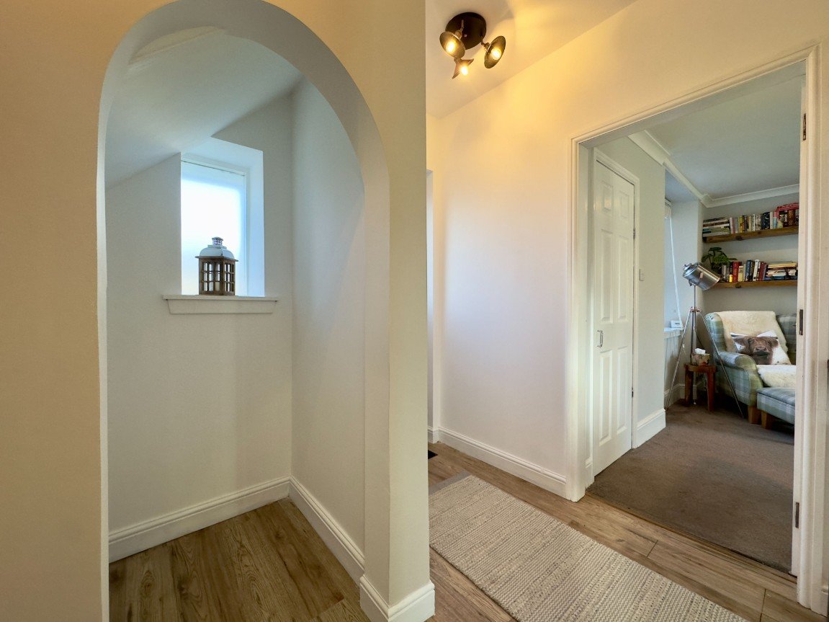
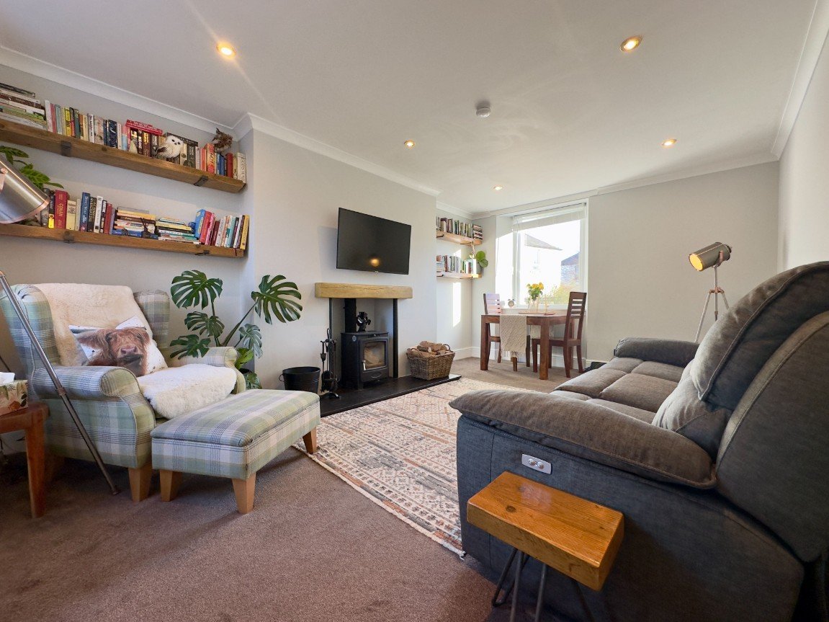
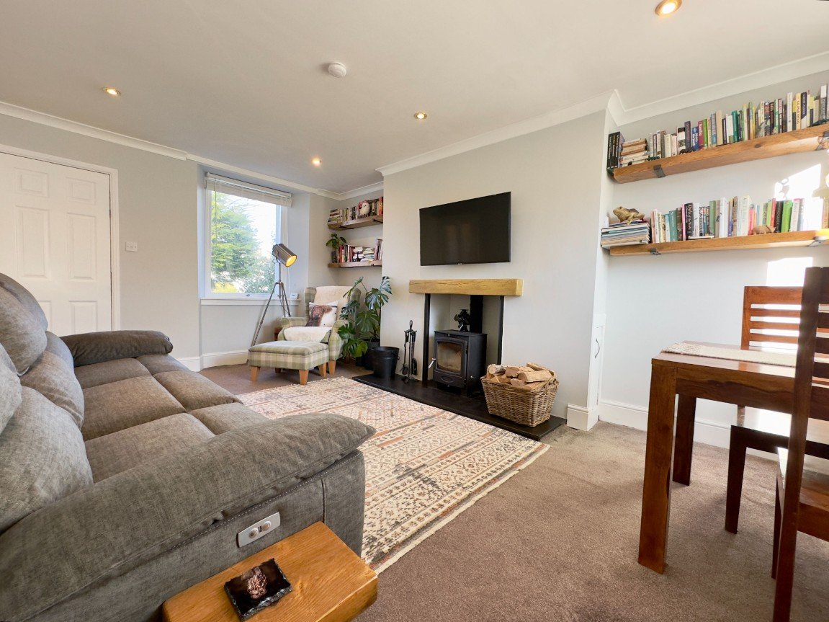
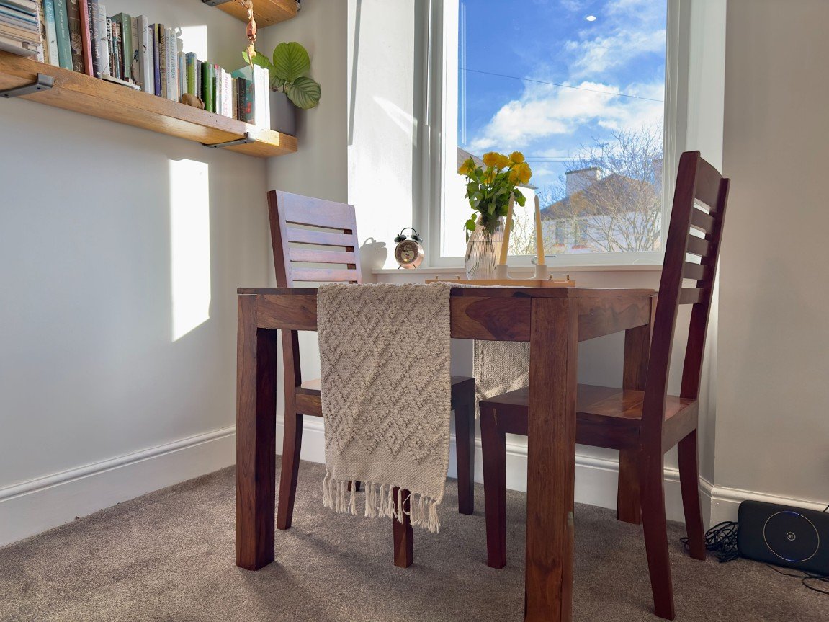
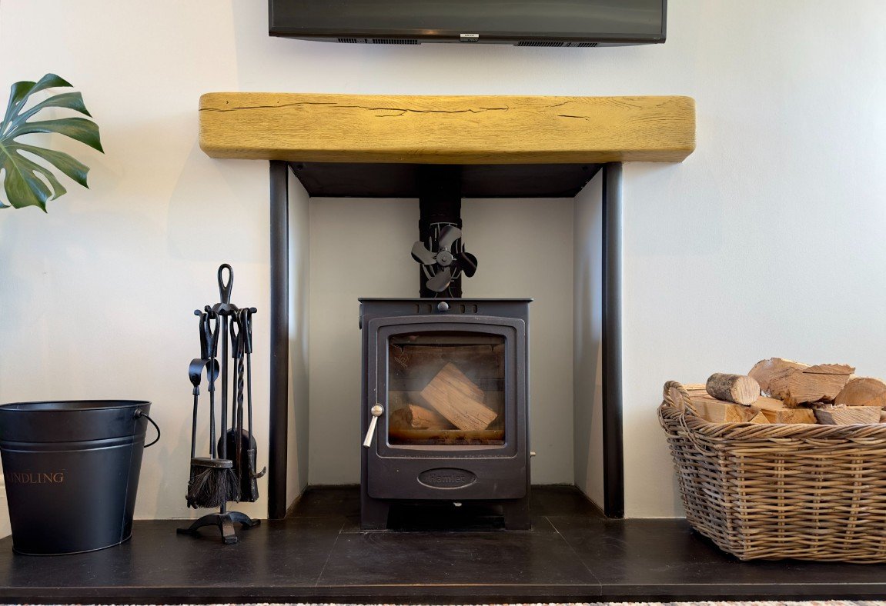
_1709808824185.jpg-big.jpg)
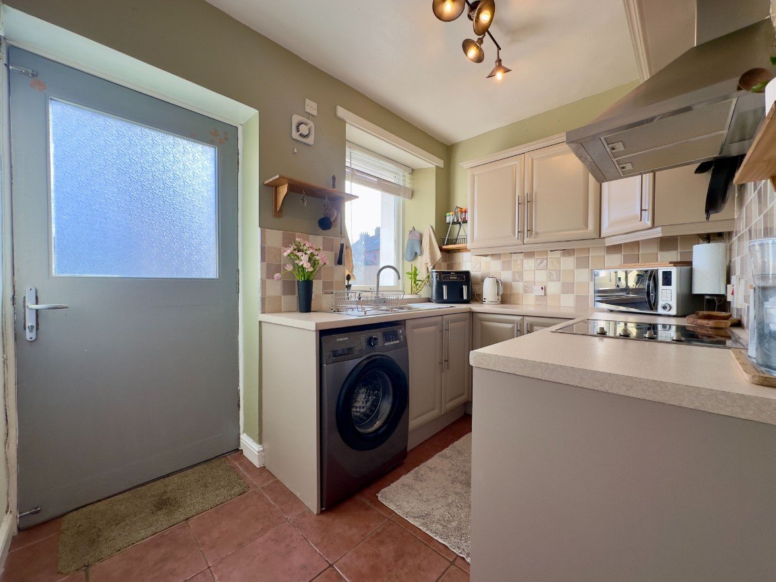
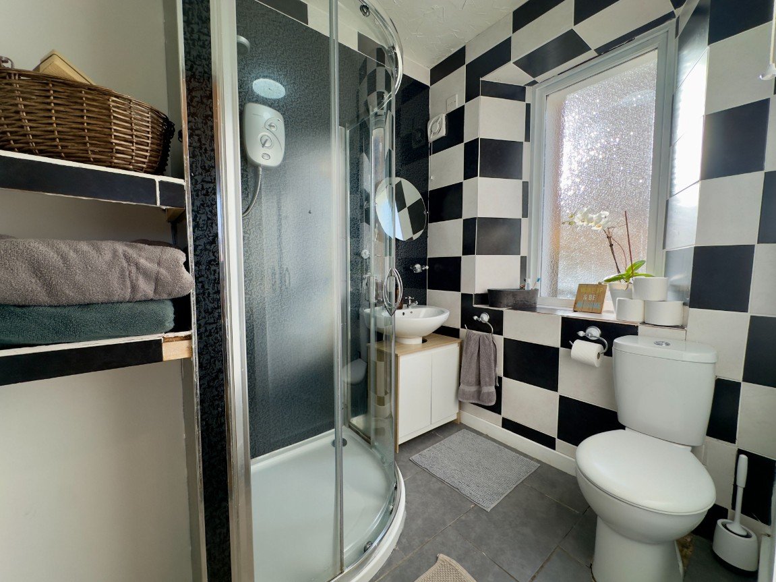
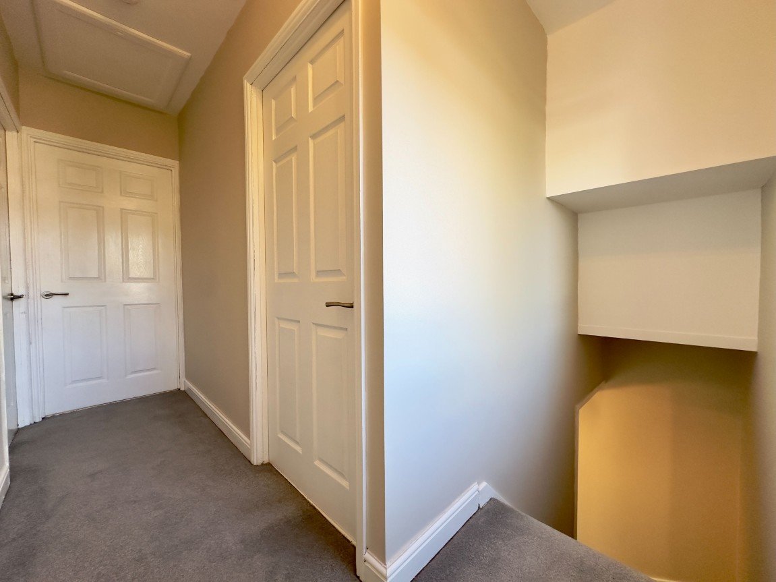
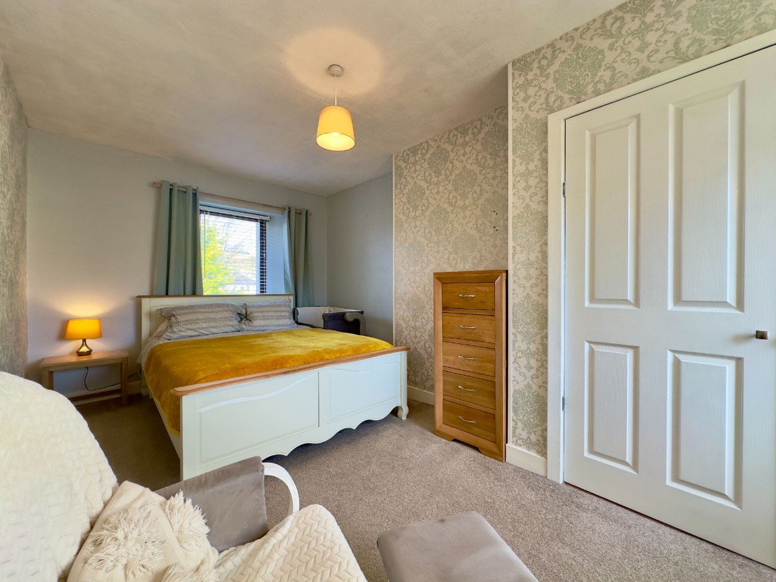
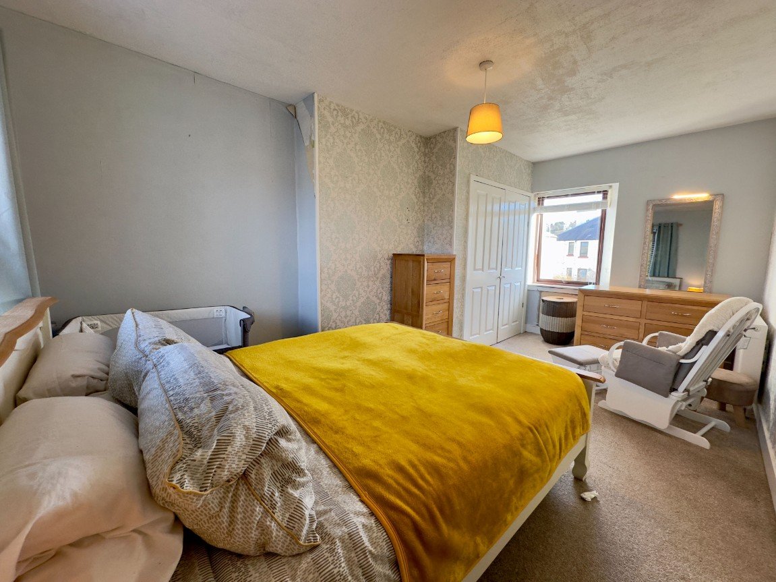
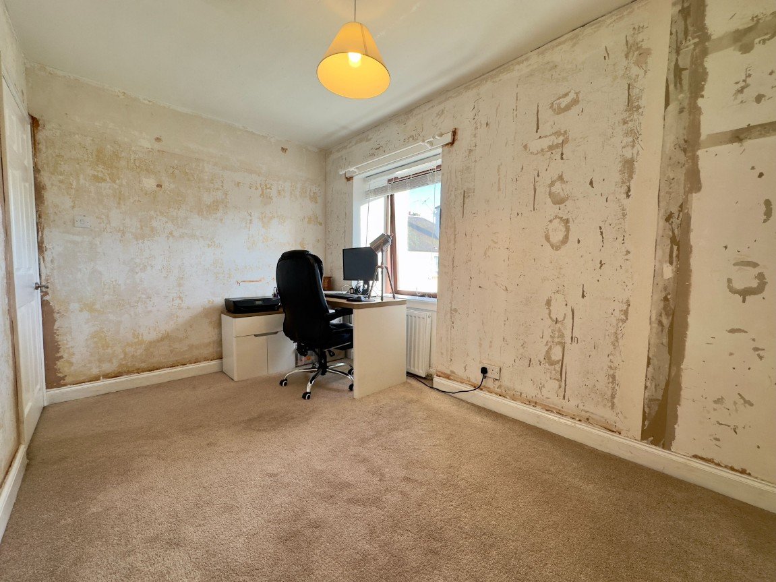
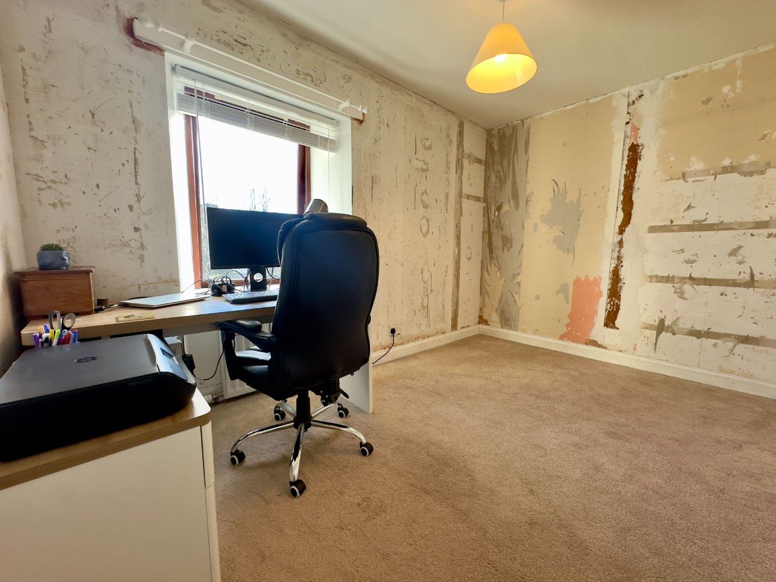
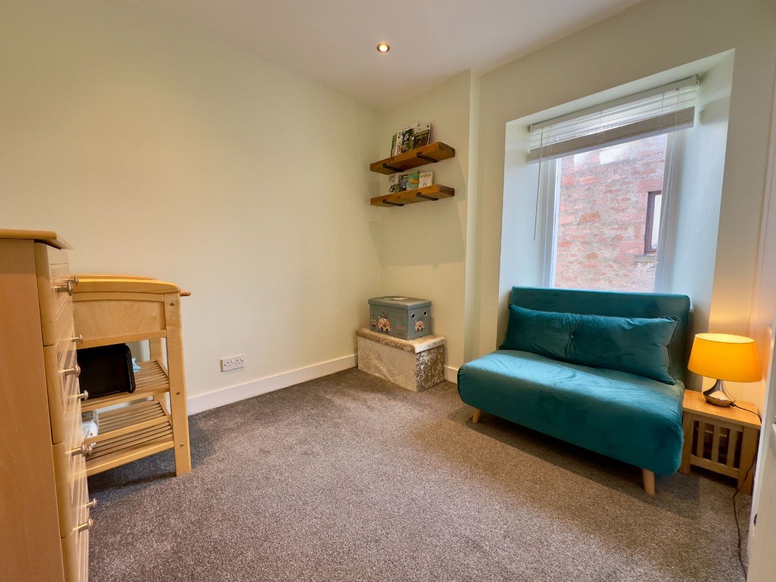
_1709808824174.jpg-big.jpg)
