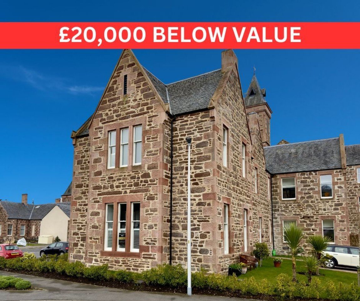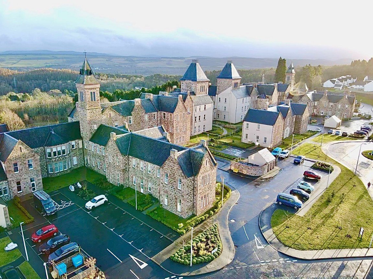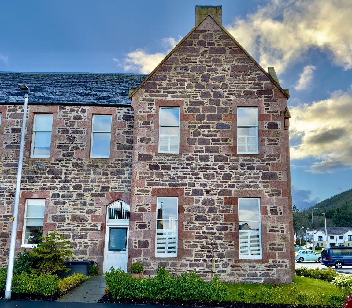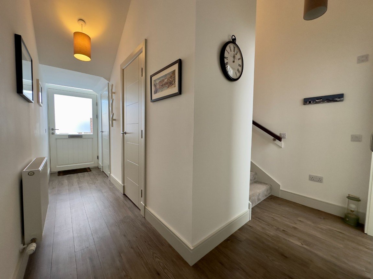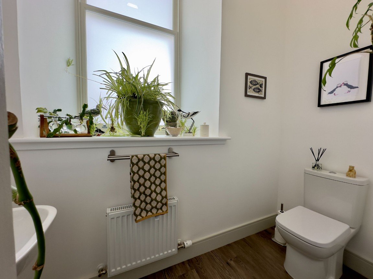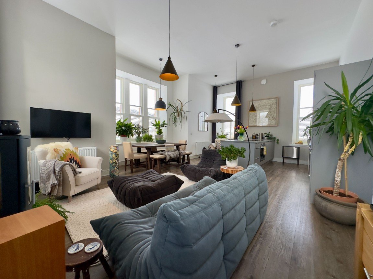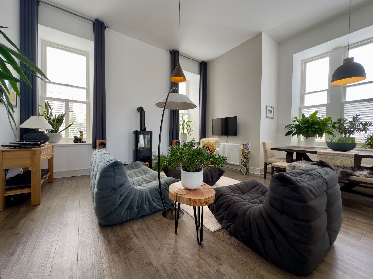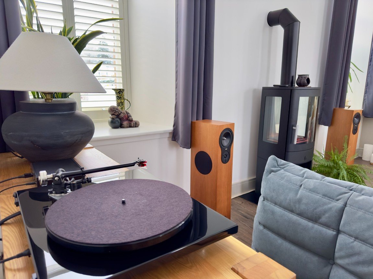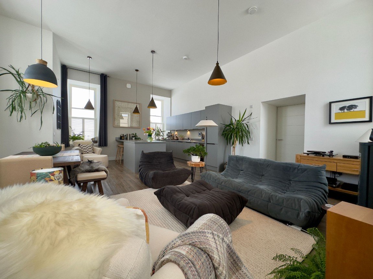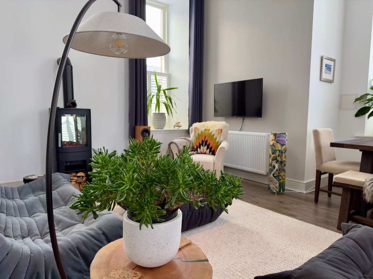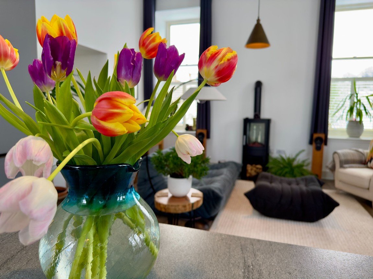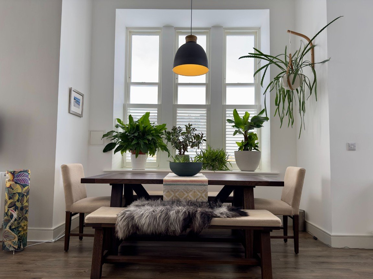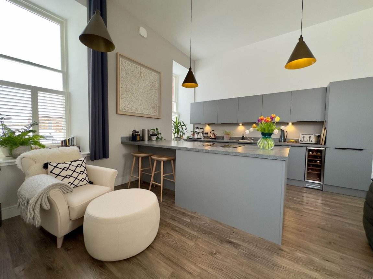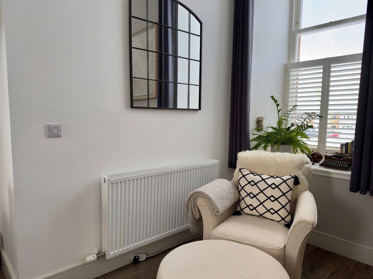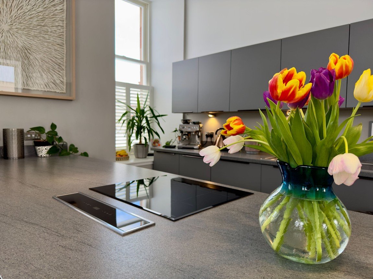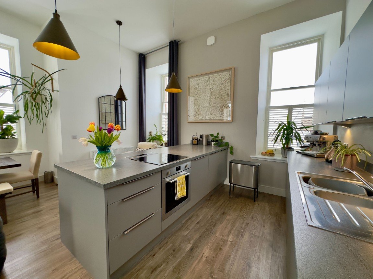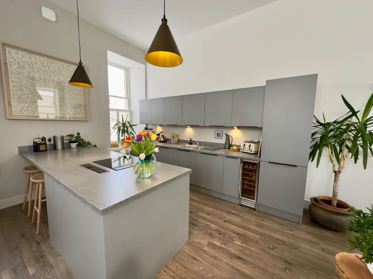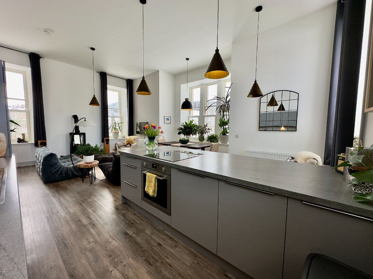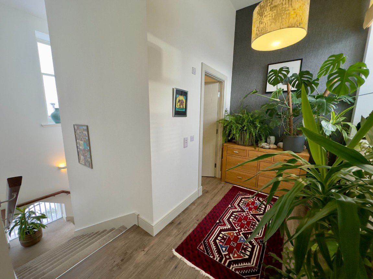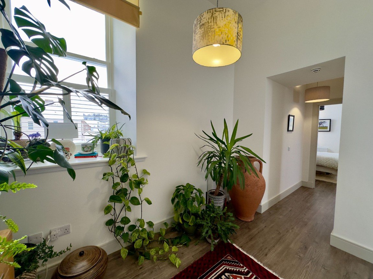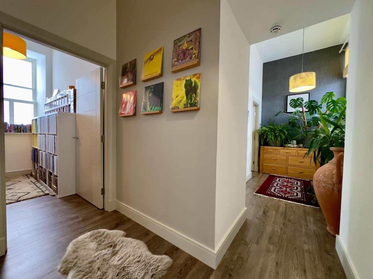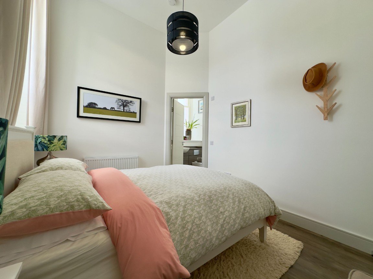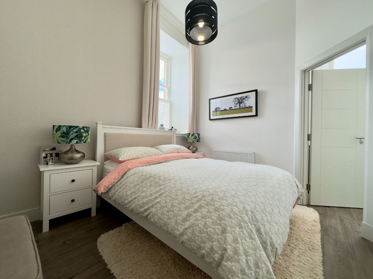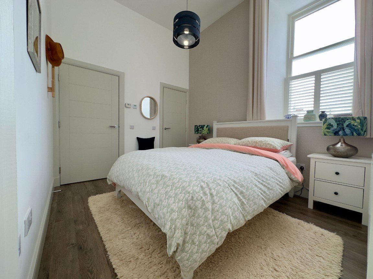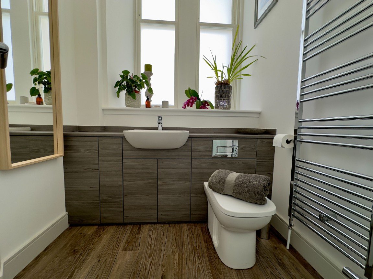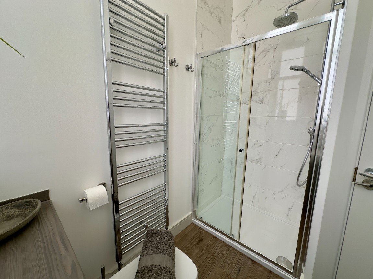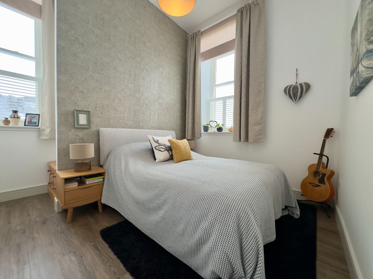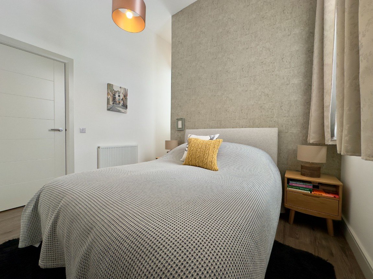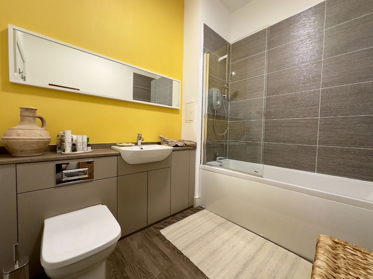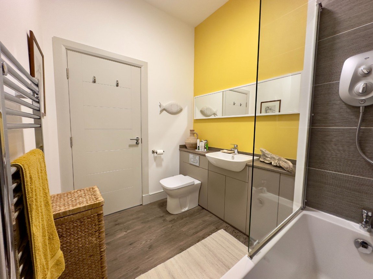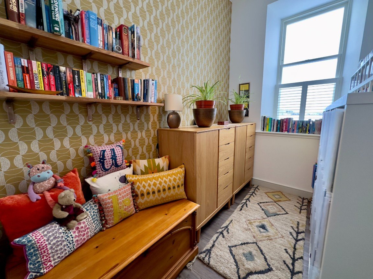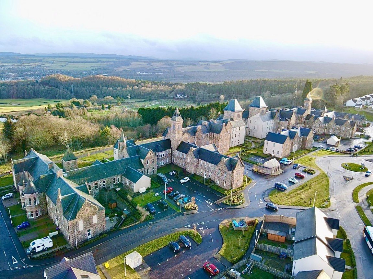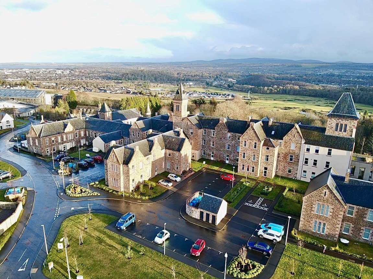46 Great Glen Place, Inverness, IV3 8FA
Fixed Price
£265,000
Property Composition
- End of Terrace House
- 3 Bedrooms
- 3 Bathrooms
- 1 Reception Rooms
Property Features
- £20,000 BELOW VALUATION
- HOME REPORT UNDER EPC LINK
- CONTEMPORARY ACCOMMODATION IN LANDMARK BUILDING
- EXCLUSIVE DEVELOPMENT
- BEAUTIFULLY PRESENTED THROUGHOUT
- MODERN, OPEN PLAN LIVING ACCOMMODATION
- BRIGHT AND SPACIOUS
- HIGH CEILINGS WITH LARGE WINDOWS
- TWO DESIGNATED PARKING SPACES
- PRIVATE ENTRANCE AND GARDENS
Property Description
£20,000 BELOW VALUATION Located in a stunning landmark building, this beautifully presented end-terraced property enjoys bright and open plan living accommodation. Boasting many attractive features exclusive to this building, this executive standard property offers three bedrooms, master en-suite shower room, bathroom and gardens to the front, side and rear.
LOCATION:- Great Glen Place is a landmark period building which was converted into exclusive properties. Located on the West side of Inverness, this location has become even more accessible since the extension of Foresters Way onto the A82 and the completion of the West link road.
PARKING/GARDENS:- There are two designated parking spaces belonging to this property and there are also numerous visitors spaces available to the development. An area of lawn bordered by low hedging/bushes surround the property. Although the gardens privately belong to the property, the factoring fee covers grass cutting and maintenance (see below for further info on factoring duties/fees).
HALLWAY:- A private entrance opens to the welcoming L-shaped hall which is open to the staircase and provides access to the lounge/kitchen/diner and WC. Ample storage space can be found in the form of three integrated storage cupboards.
LOUNGE/KITCHEN/DINER (7.52m x 5.57m) :- Large windows look to the front side and rear elevation and provide an abundance of natural light into this open plan area which has a comfortable lounge space with an attractive electric feature fireplace. Ample space is offered for large dining furniture and the contemporary kitchen is fitted with a combination of wall mounted and floor based units with worktop, 1 & 1/2 bowl stainless steel sink with drainer, integrated fridge/freezer, integrated dishwasher, integrated washing machine and built in wine fridge. The breakfast bar offers seating and extends to offer space for further floor units and houses the integral oven, induction hob and pop up downdraft extractor hood. All of the integrated appliances are manufactured by Smeg.
WC (2.36m x 1.00m):- This room is furnished with a WC, wash hand basin and extractor fan.
STAIRCASE AND LANDING:- The staircase proceeds to the landing where access is given to the three bedrooms and family bathroom. The landing also offers space for a desk or bookcase.
MASTER BEDROOM (3.34m x 2.87m):- This generous double bedroom benefits from a walk-in wardrobe and its own en-suite shower room.
EN-SUITES (2.87m x 1.87m):- The en-suite is furnished with a WC & wash hand basin with fitted storage, a large shower cubicle, heated towel rail and extractor fan.
BEDROOM 2 (3.30m x 2.68m):- The second bedroom is another bright and spacious double bedroom which has an open/walk-in dressing room/wardrobe space.
BEDROOM 3 (3.30m x 1.91m):- This room enjoys a generous degree of natural light and could be utilised as a single bedroom or home office.
FAMILY BATHROOM (2.48m x 2.02m):- The modern bathroom suite is furnished with a WC & wash hand basin with fitted storage, bath, shower, heated towel rail and extractor fan.
EXTRAS INCLUDED:- All fitted carpets, floor coverings, window fittings, curtains, light fixtures and integrated kitchen appliances.
FACTORING:- Approximately £112.16 per month for services including the landscaping of communal areas, bin store cleaning, annual tree survey, monthly cleaning of external windows and building insurance.
SERVICES:- Mains water, drainage, gas, electricity, television and telephone points.


