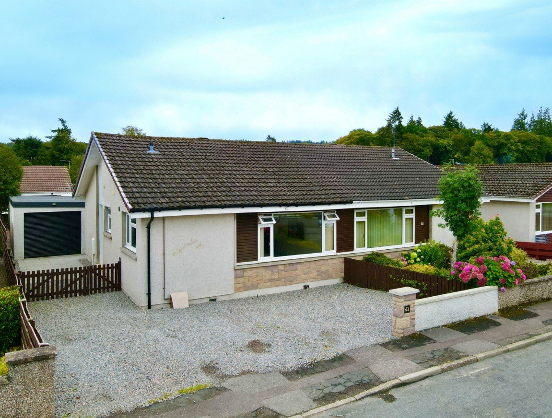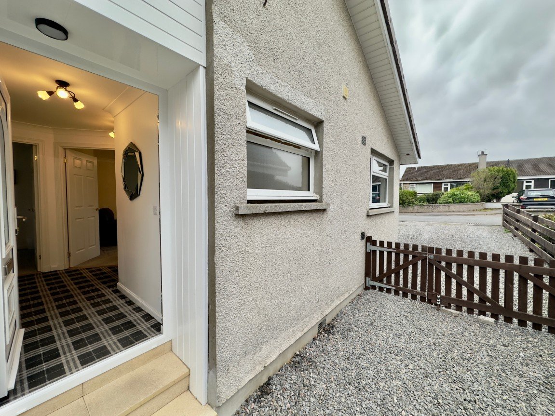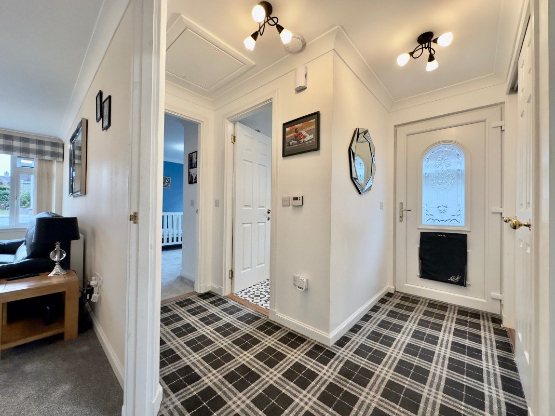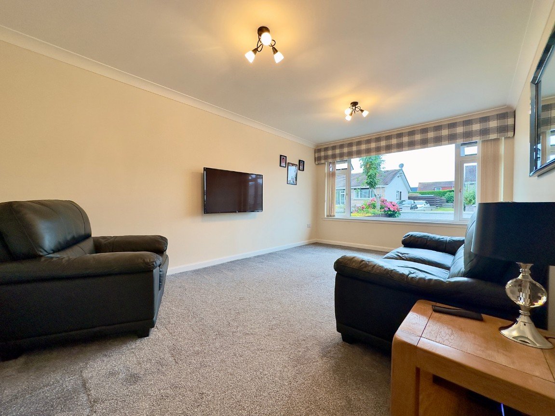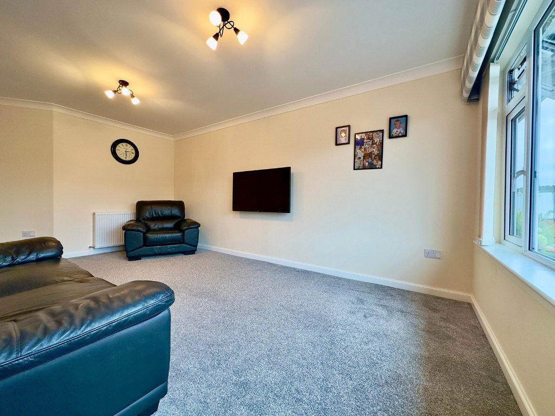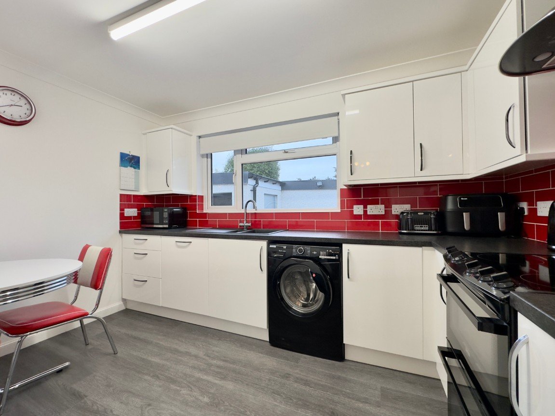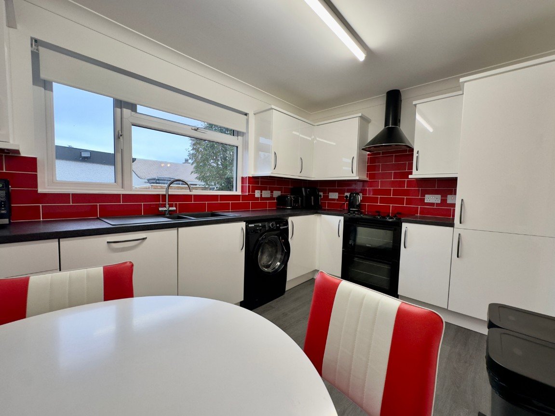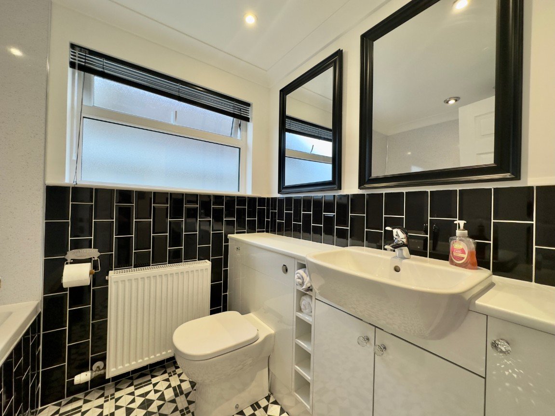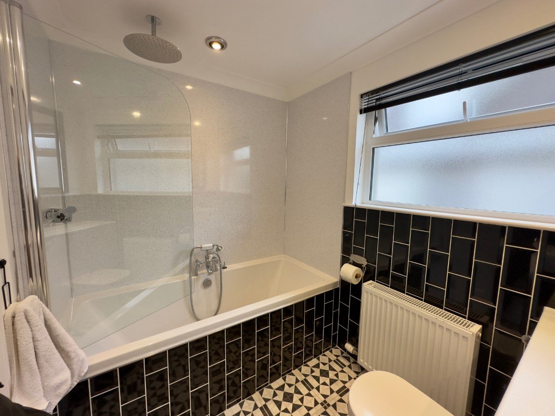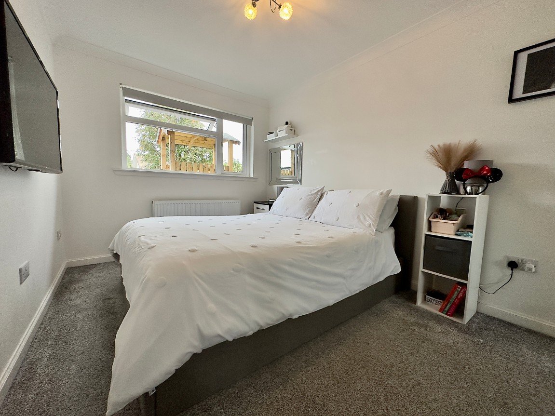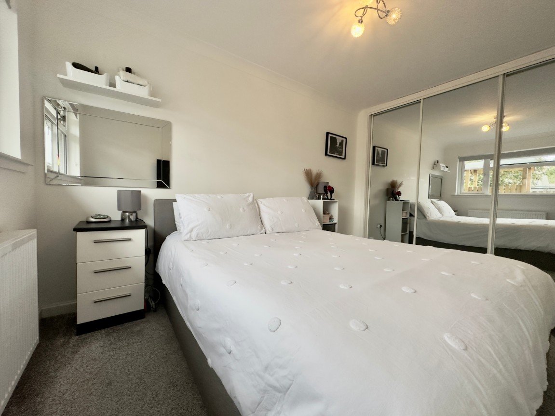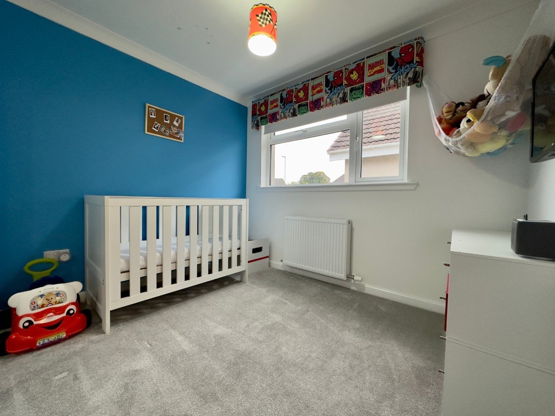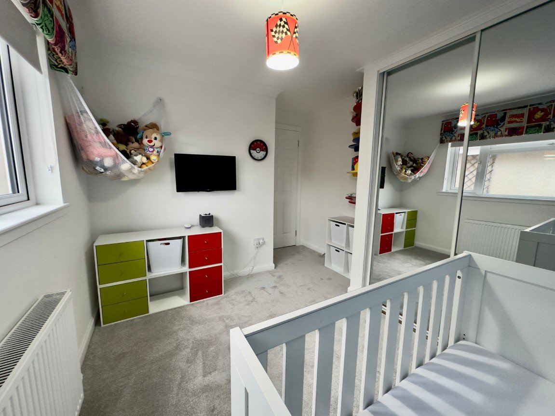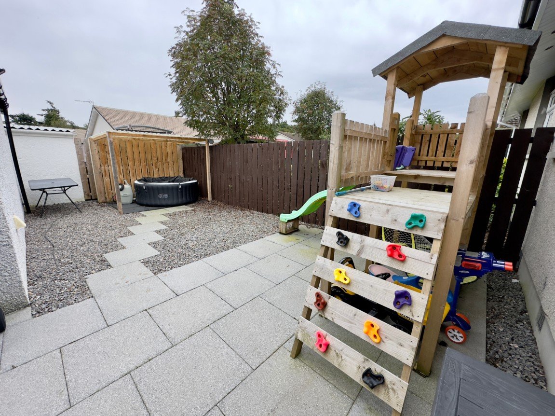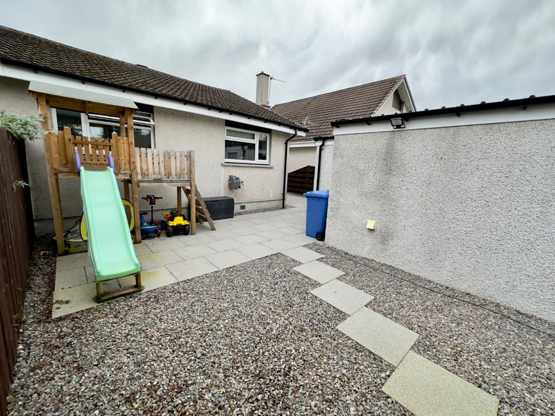42 Drumdevan Place, Lochardil, Inverness, IV2 4DQ
Offers Over
£195,000
Property Composition
- Semi-Detached Bungalow
- 2 Bedrooms
- 1 Bathrooms
- 1 Reception Rooms
Property Features
- HOME REPORT UNDER EPC LINK
- TWO BEDROOM BUNGALOW
- BRIGHT AND WELL PRESENTED
- WALK-IN CONDITION
- QUIET CUL-DE-SAC LOCATION
- SOUGHT AFTER AREA OF LOCHARDIL
- CLOSE TO POPULAR SCHOOLS & AMENITIES
- OFF-STREET PARKING
- EXTENDED DETACHED GARAGE
- EARLY VIEWING RECOMMENDED
Property Description
Located at the end of a quiet cul-de-sac in the popular Lochardil area of Inverness, this two bedroom bungalow benefits from well presented accommodation and a detached garage. Early viewing recommended.
LOCATION:- Lochardil is a popular residential area of Inverness which is in the catchment area for the popular Lochardil Primary School and the Inverness Royal Academy. There is a local convenience store and a Tesco superstore with petrol station. There is a regular bus service to the city centre and other areas of the city.
GARDENS:- Gravel is laid to the front and side of this property which offers ample space for parking and proceeds to the detached garage. The rear garden requires minimal maintenance and is laid to a combination of paving and gravel.
ENTRANCE HALLWAY:- The entrance hall provides access to the lounge, kitchen, two bedrooms and bathroom. Storage is provided by a double integrated cupboard with sliding doors. A celling hatch provides access to the partially floored loft.
LOUNGE (4.91m x 3.27m):- The well proportioned lounge is enjoys a generous degree of natural light courtesy of a large window located to the front elevation.
KITCHEN (3.59m x 2.71m):- The modern kitchen is fitted with a combination of wall mounted and floor units with worktop, 1 & 1/2 bowl sink and drainer, integrated fridge/freezer, integrated dishwasher, cooker and extractor hood. The kitchen also offers space for a washing machine and space for small dining furniture.
BEDROOM 1 (3.71m x 2.61m) This comfortable double bedroom has triple fitted wardrobes with mirrored sliding doors.
BEDROOM 2 (2.94m x 3.52):- The second bedroom is another bright double bedroom that benefits from a double wardrobe with mirrored sliding doors.
BATHROOM (1.80m x 2.23m):- The contemporary bathroom suite is furnished with a WC, wash hand basin with fitted cupboard, bath with mains fed 'Rainfall' shower, extractor fan and shaving point.
GARAGE (6.58m x 4.75m):- The garage has been extended to offer adequate space for a workshop and car parking. The garage also benefits from power and lighting.
EXTRAS INCLUDED:- All fitted carpets, floor coverings, window fittings, light fixtures and integrated kitchen appliances.
SERVICES:- Mains water, drainage, gas, electricity, television and telephone points.


