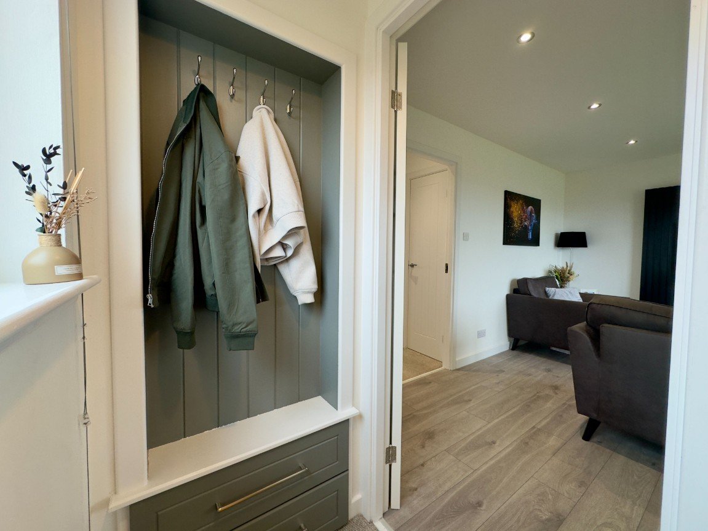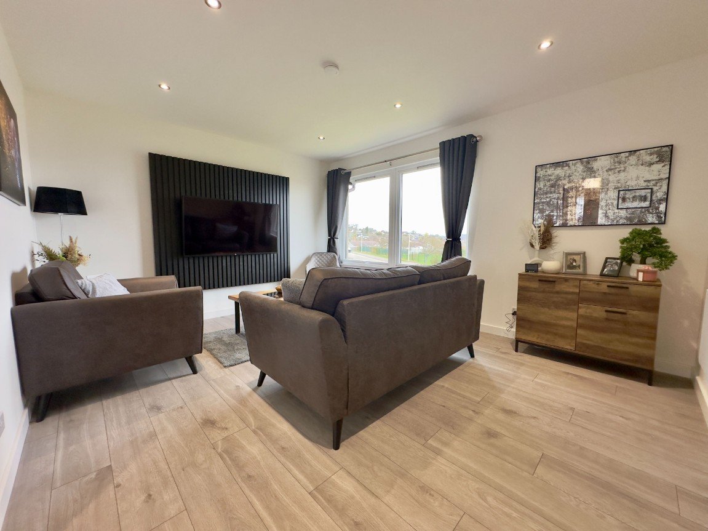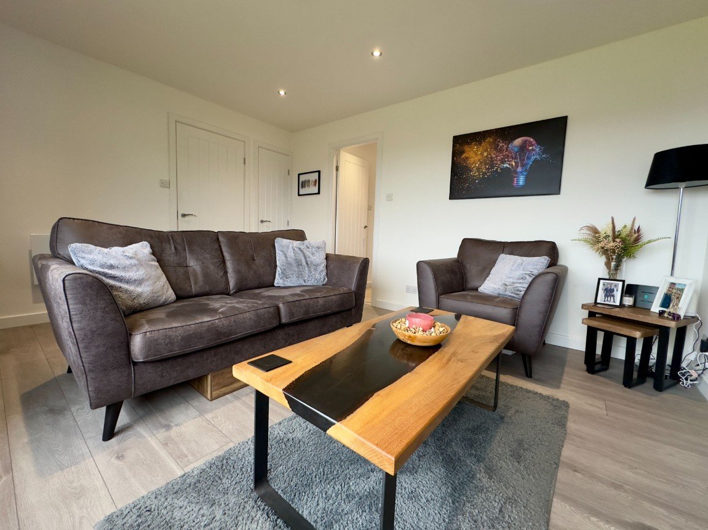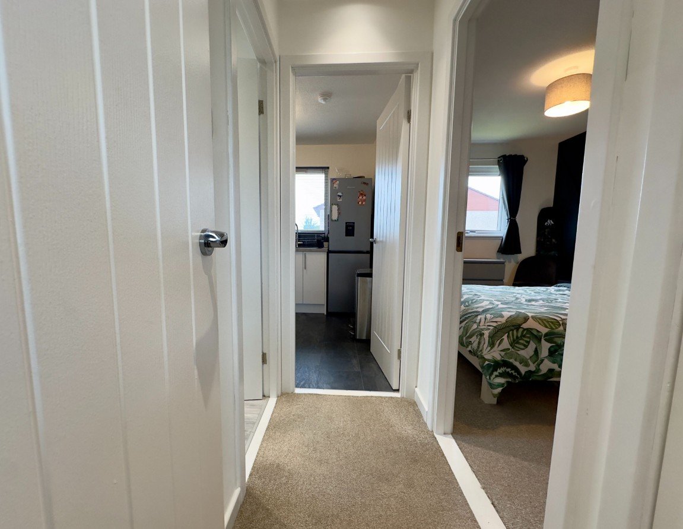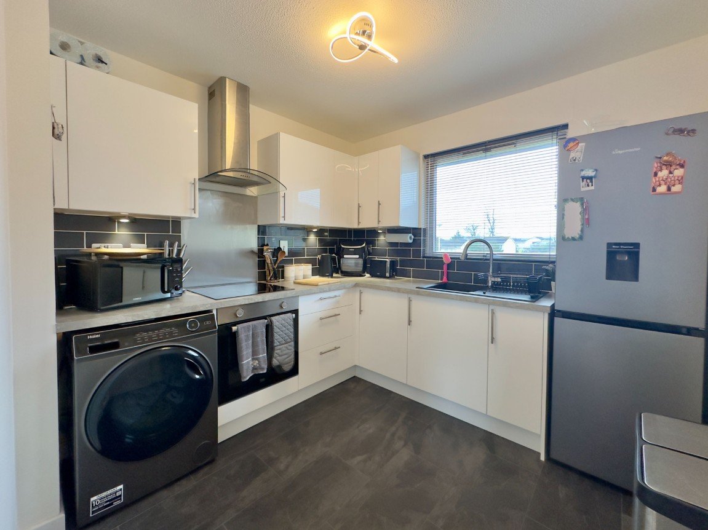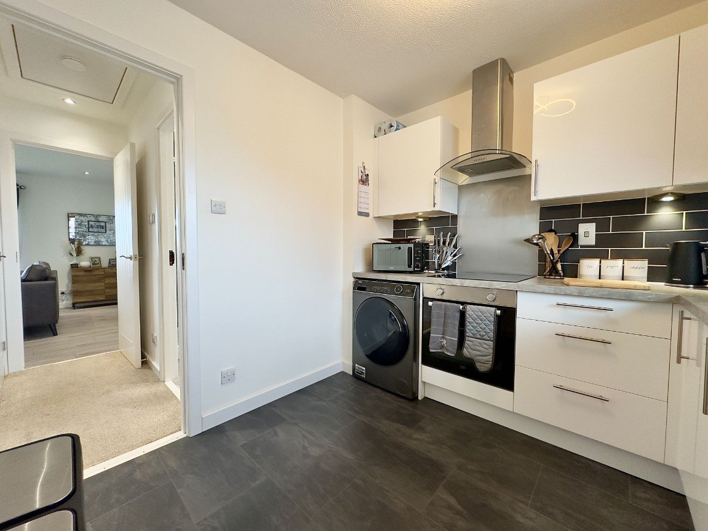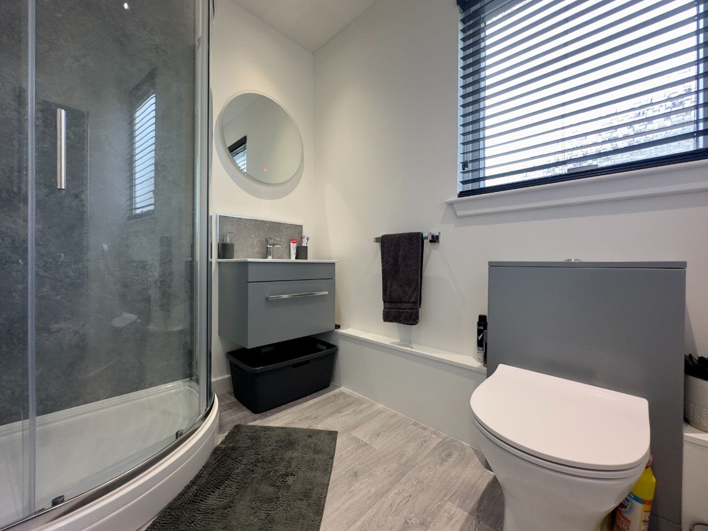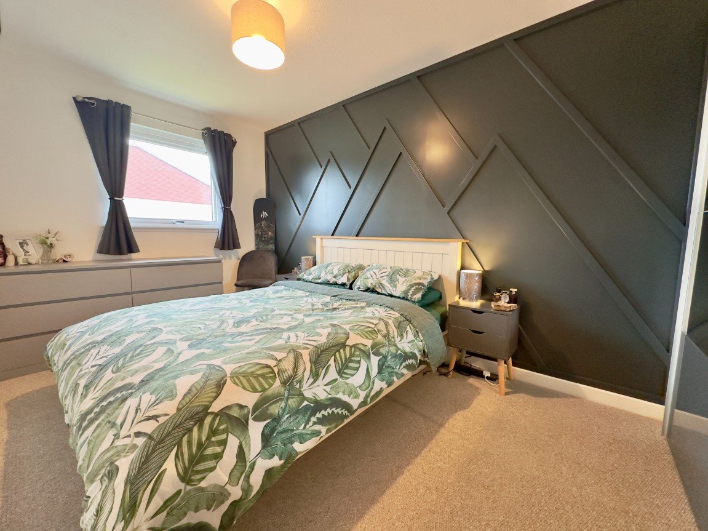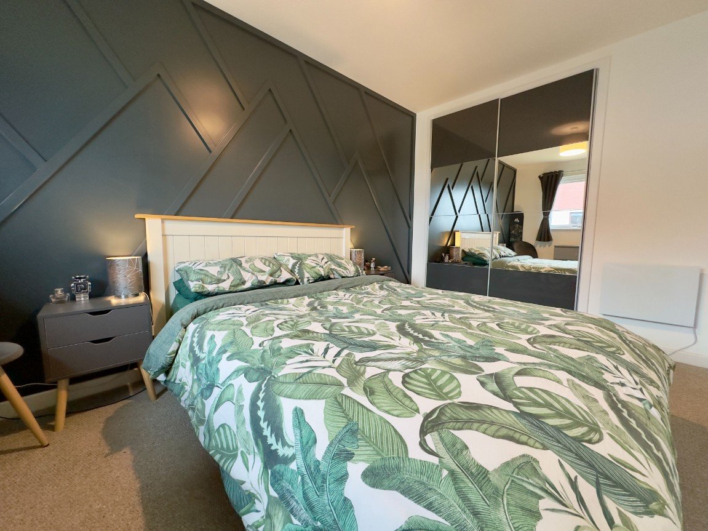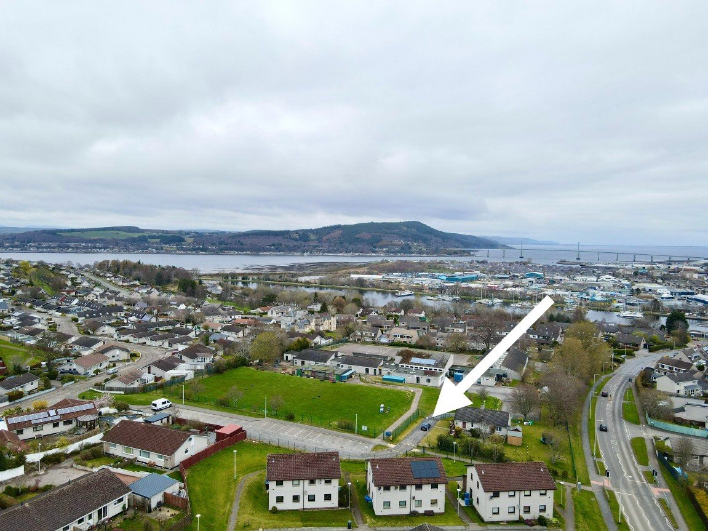40 Scorguie Court, Inverness, IV3 8ST
Offers Over
£125,000
Property Composition
- Flat
- 1 Bedrooms
- 1 Bathrooms
- 1 Reception Rooms
Property Features
- HOME REPORT UNDER EPC LINK
- STUNNING VIEWS ACROSS FIRTH & KESSOCK BRIDGE
- POPULAR AREA OF SCORGUIE
- UPGRADED THROUGHOUT
- IMMACULATELY PRESENTED
- WALK-IN CONDITION
- BRIGHT ACCOMMODATION
- CONVENIENT FOR LOCAL AMENITIES
- IDEAL FOR FIRST TIME BUYERS OR INVESTORS
- VIEWING HIGHLY RECOMMENDED
Property Description
This immaculately presented first floor flat enjoys stunning views, off-street parking and its own private front entrance. The bright and deceptively accommodation has been fully upgraded throughout and would be ideal for a first time buyer, buy to let investor or to be utilised a high end Air BnB.
LOCATION:- Scorguie Court is a quiet area within the popular and established residential area of Scorguie. There are many local amenities within easy walking distance including Muirtown Primary School, Esso petrol station, Telford retail park and amenities at Charleston. Charleston Academy and the city centre are also within walking distance.
ENTRANCE:- A private entrance door opens to short hall to the staircase where there is a small hall which opens to the lounge.
LOUNGE (4.31m x 3.57m):- The bright and spacious lounge enjoys stunning views across the Beauly Firth via a large window to the front elevation. The lounge also gives access to the inner hall.
INNER HALL:- This hall provides access to the kitchen, shower room and bedroom. An integrated cupboard offers ideal storage space together with the partially floored loft which is accessed via a ceiling hatch.
KITCHEN (2.66m x 2.51m):- The modern kitchen is fitted with a combination of wall mounted and floor based units with worktop, sink with drainer, integral oven, halogen hob and extractor hood. The kitchen offers space for a fridge/freezer, space for a washing machine and space for small dining furniture.
BEDROOM (3.89m x 2.43m):- This well proportioned double bedroom boasts a double integrated wardrobe with sliding doors.
SHOWER ROOM (2.01m x 1.68m):- The contemporary shower room is furnished with a WC, wash hand basin with fitted cupboard, large walk in shower, mains fed shower, heated towel rail, illuminated mirror and extractor fan.
EXTRAS INCLUDED:- All fitted carpets, floor coverings, window fittings and light fixtures. The washing machine, fridge/freezer and washer/dryer may be available under seperate negotiation.
SERVICES:- Mains water, drainage, electricity, television and telephone points.


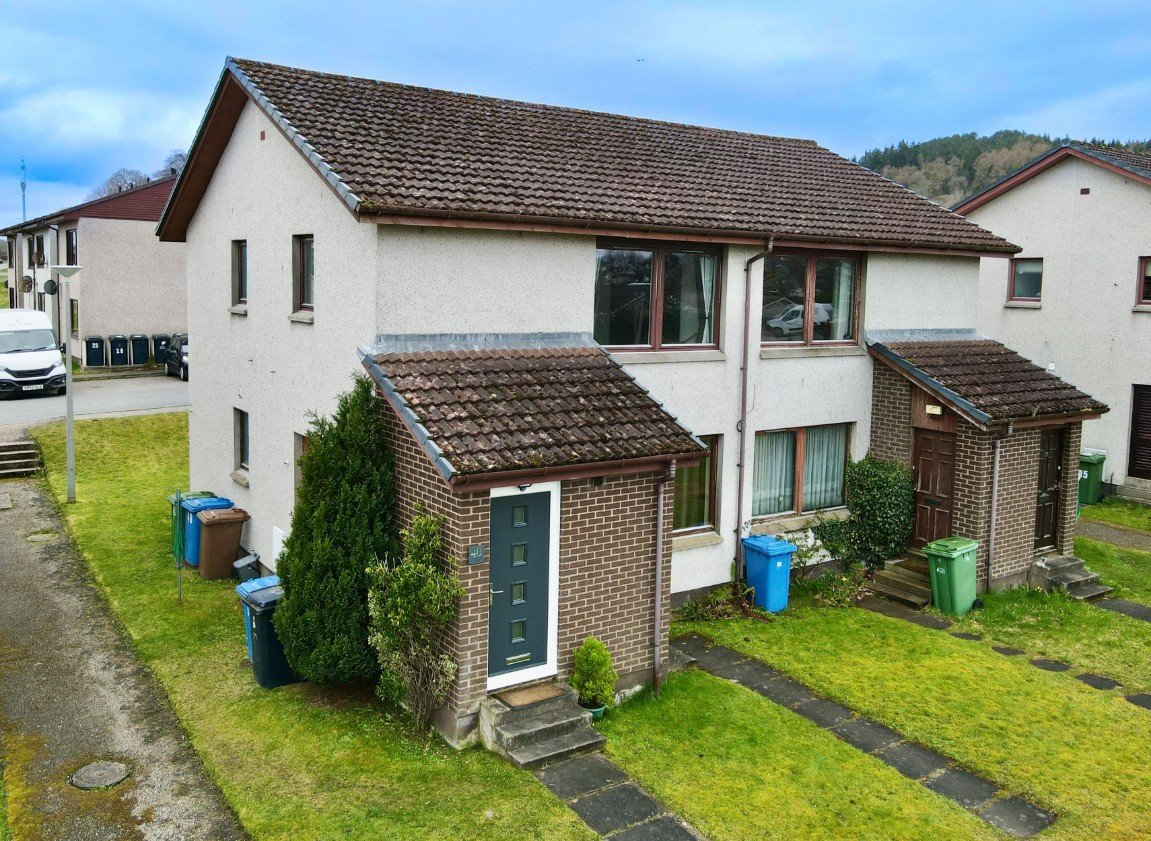
_1712952395615.jpg-big.jpg)
