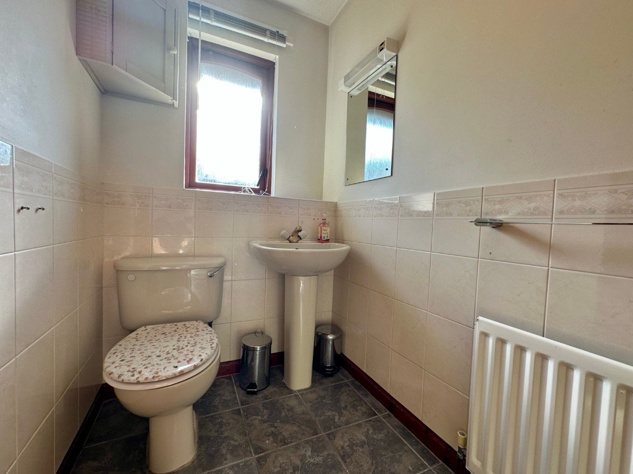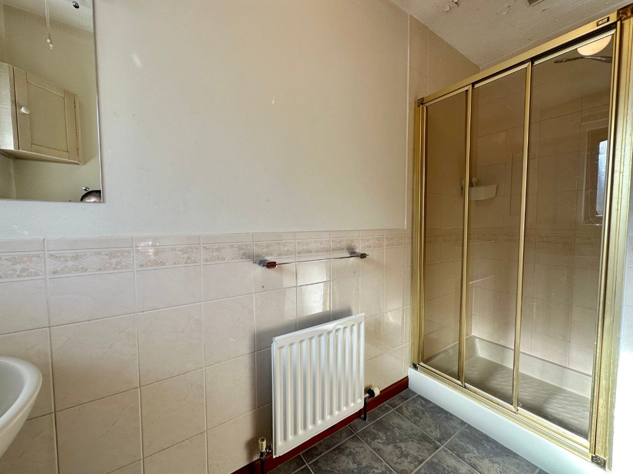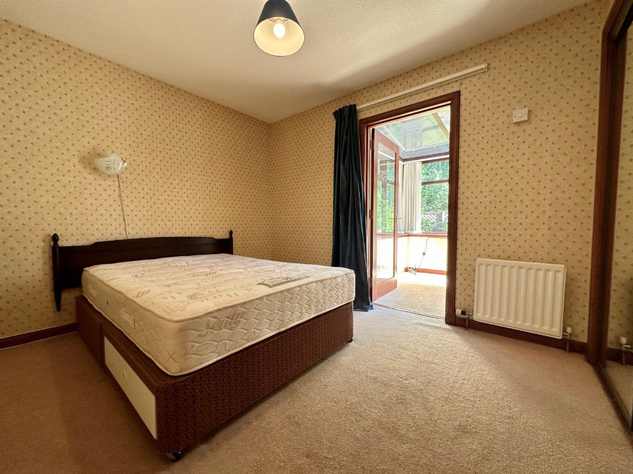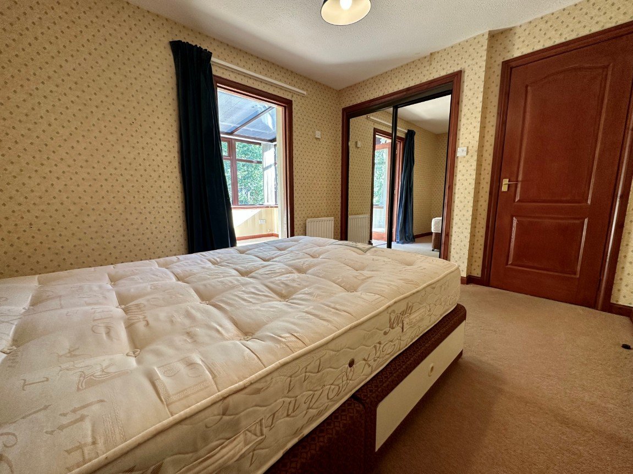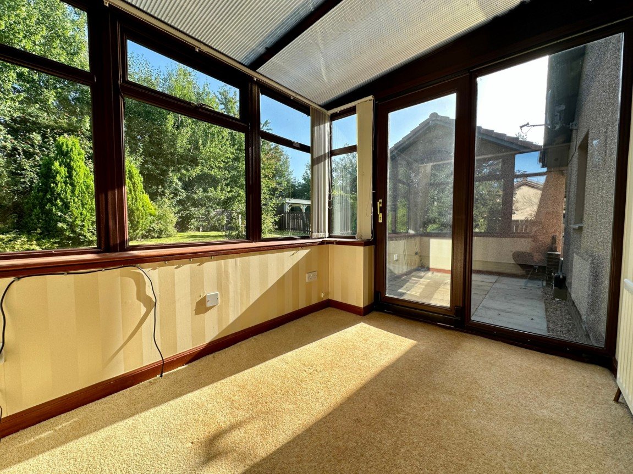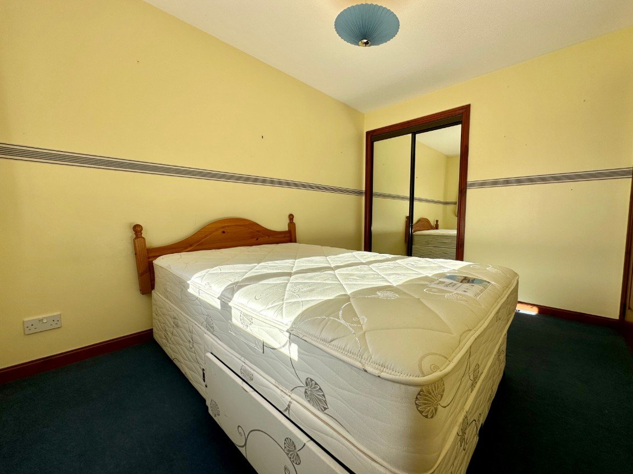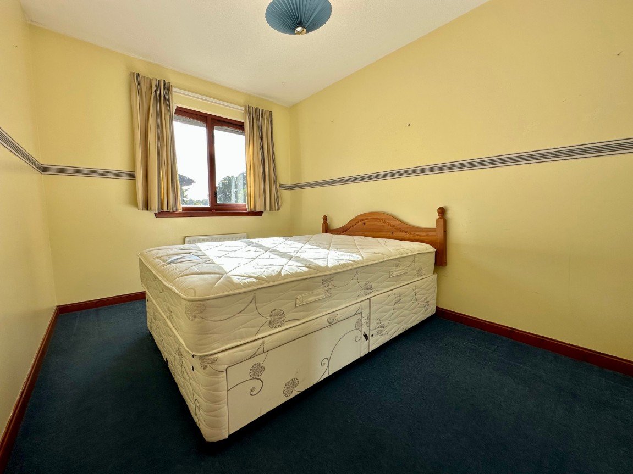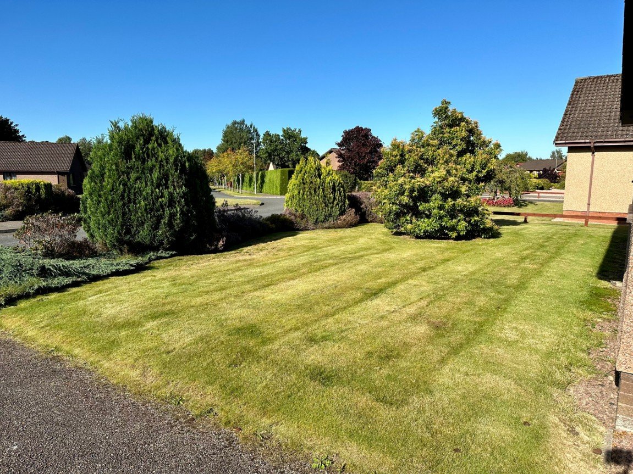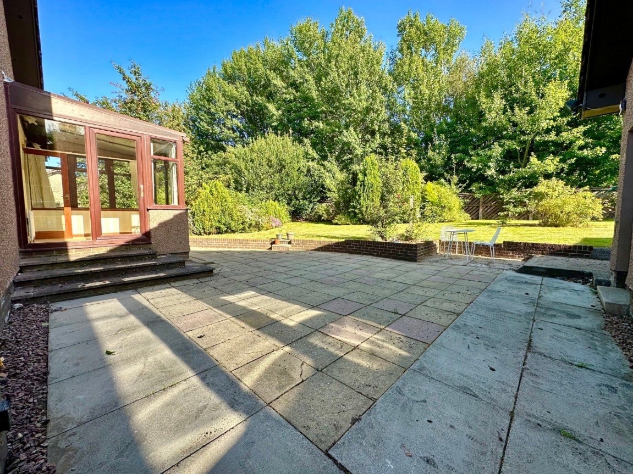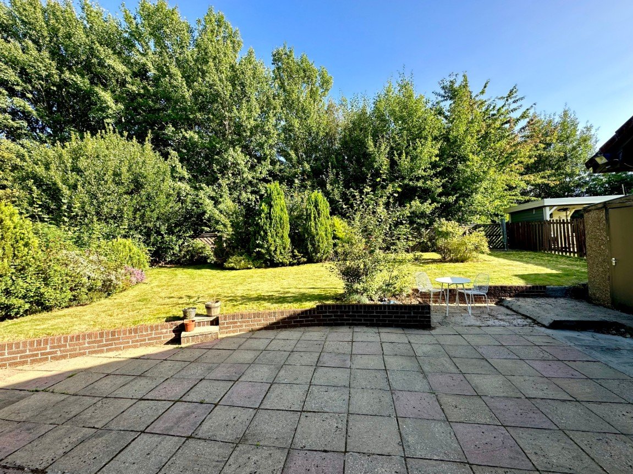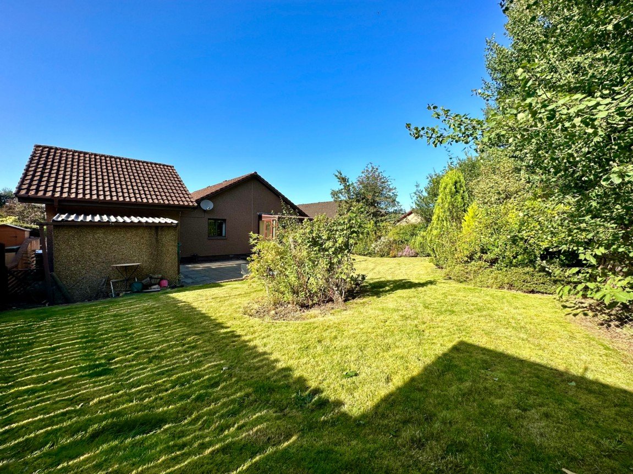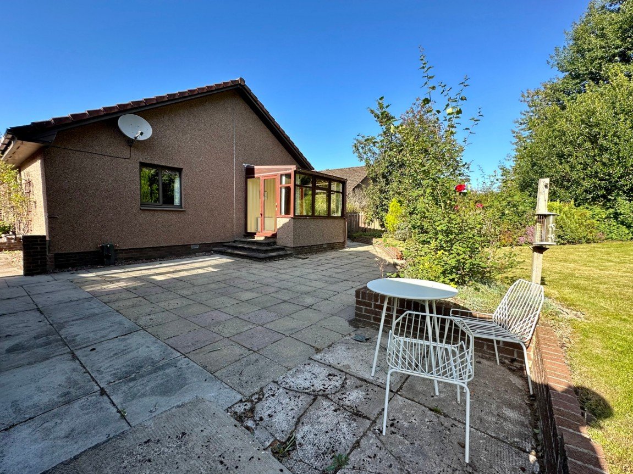4 West Heather Gardens, Inverness, IV2 4DZ
Offers Over
£300,000
Property Composition
- Bungalow
- 3 Bedrooms
- 2 Bathrooms
- 3 Reception Rooms
Property Features
- HOME REPORT UNDER EPC LINK
- THREE BEDROOM DETACHED BUNGALOW
- HIGHLY SOUGHT AFTER LOCATION
- QUIET RESIDENTIAL AREA
- CLOSE TO A WIDE RANGE OF AMENITIES
- ATTRACTIVE GARDEN GROUNDS
- DETACHED GARAGE
- AMPLE OFF-STREET PARKING
- VIEWING RECOMMENDED
Property Description
This three bedroom detached bungalow is located in a sought after and rarely available location. Enjoying bright accommodation and attractive garden grounds, viewing is highly recommended to appreciate this versatile property.
LOCATION:- West Heather Gardens is conveniently located for a range of amenities and is within easy walking distance to primary and secondary schools. Local supermarket, restaurant, golf club and convenience store are also within walking distance.
GARDENS:- The garden to the front of the property is laid to lawn and enjoys a variety of buses and shrubs. A lengthy tarmac driveway offers ample parking space for a number of vehicles and provides access to the garage and entrance to the property. The rear garden is laid to a combination of lawn and a large patio area which is an ideal space for outdoor entertaining. There is a variety of trees, shrubs and bushes adding a large degree of privacy.
ENTRANCE VESTIBULE:- The vestibule opens to access the hallway.
HALLWAY:- The T-shaped hallway provides access to the lounge, kitchen, bathroom and three bedrooms. The hallway also benefits from three integrated cupboards and a hatch to the loft.
LOUNGE (5.49m x 3.59m):-The bright and spacious lounge enjoys an electric fireplace and comes with glazed double doors to the dining room.
DINING ROOM (3.39m x 2.77m):- This versatile, spacious room could be used for a variety of purposes and provides access to the adjoining kitchen.
KITCHEN (3.39m x 2.50m) The kitchen comes fitted with wall and floor mounted units with worktop, 1 & 1/2 stainless steel sink with drainer, integrated double oven, gas hob and extractor hood. The kitchen accesses the utility room.
UTILITY ROOM (3.39m x 1.50m):- The utility room has fitted floor units with worktop, stainless steel sink with drainer, fridge/freezer, washing machine and extractor fan. The utility room provides access to the garden.
BATHROOM (3.40m x 1.91m):- The bathroom is furnished with a WC, wash hand basin, bath, shower cubicle with mains fed shower, heated towel rail and extractor fan.
MASTER BEDROOM (4.29m x 3.00m):- This large double bedroom has two double integrated wardrobes with mirrored sliding doors and provides access to the en-suite.
EN-SUITE (3.20m x 1.31m):- The en-suite comes equipped with a WC, wash hand basin, shower cubicle with mains fed shower, wall mounted cupboard and extractor fan.
BEDROOM 2 (3.40m x 2.91m):- This double bedroom has double integrated wardrobes with mirrored sliding doors and provides access to the conservatory.
CONSERVATORY (3.00m x 2.30m):- The bright conservatory has patio doors which lead to the garden.
BEDROOM 3 (3.67m x 2.51m):- The third bedroom is a bright and spacious bedroom benefiting from a double integrated wardrobe with mirror sliding doors.
DETACHED GARAGE (5.81m x 3.01m):- The detached garage has an attached workshop space.
EXTRAS INCLUDED:- All fitted carpets, floor coverings, window fittings, light fixtures and kitchen appliances.
SERVICES:- Mains water, drainage, gas, electricity, television and telephone points.


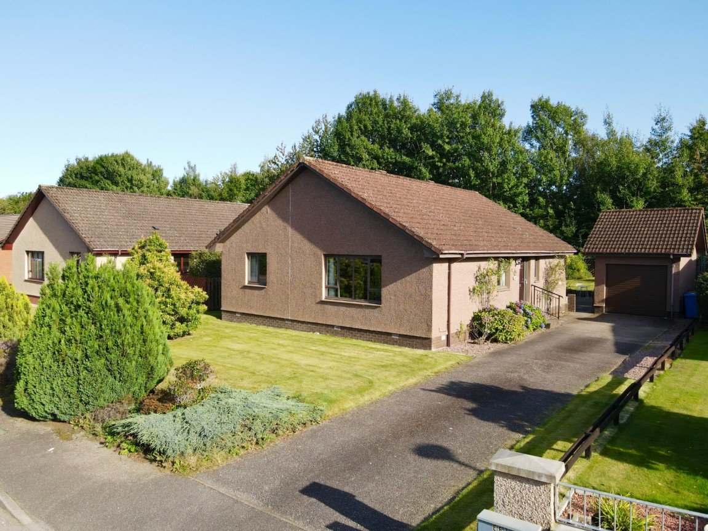
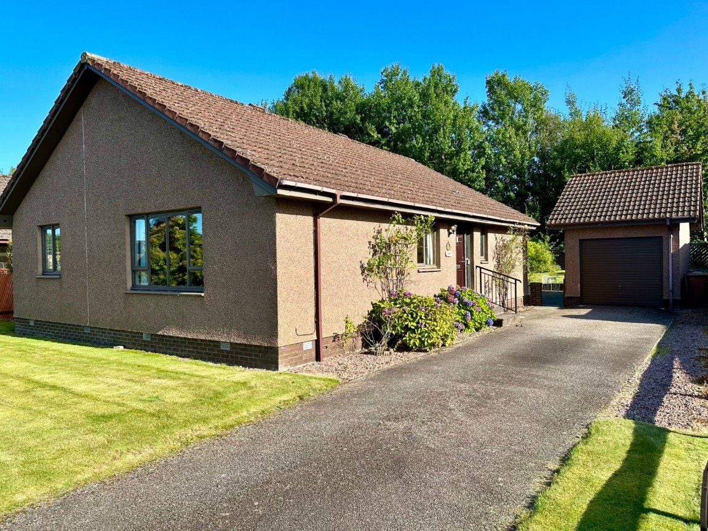
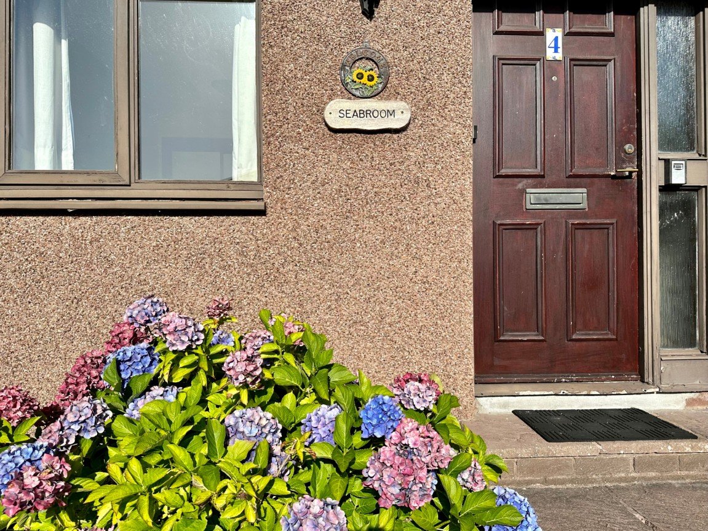
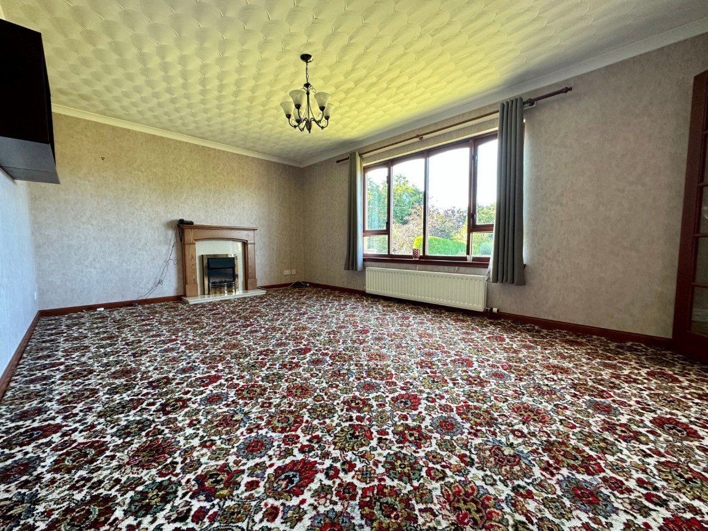
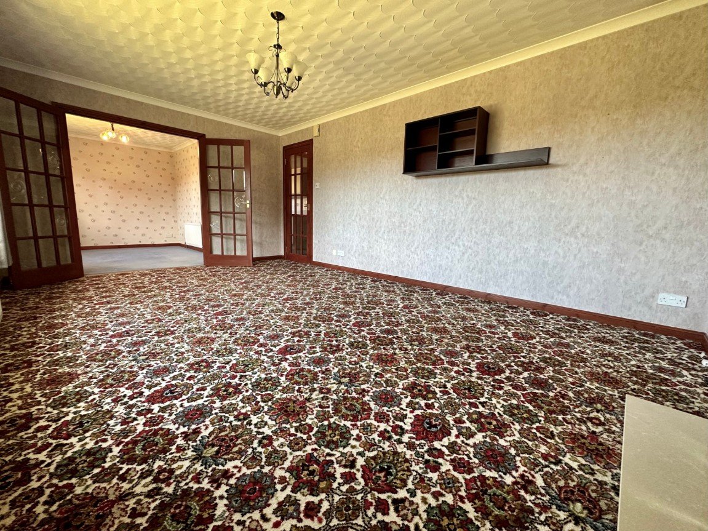
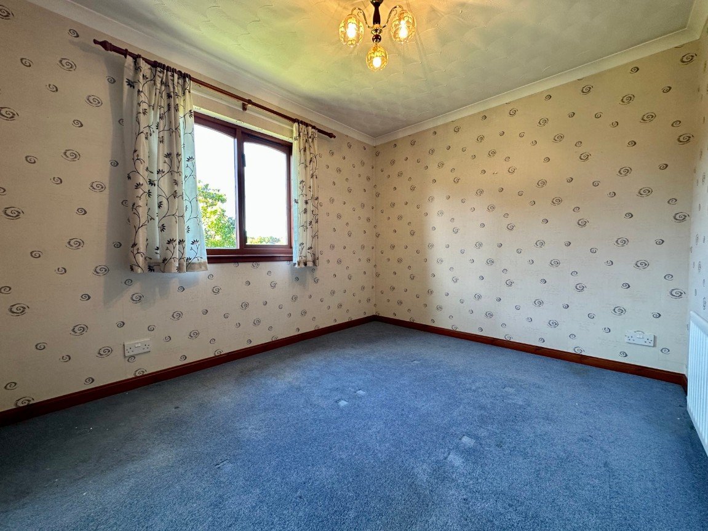
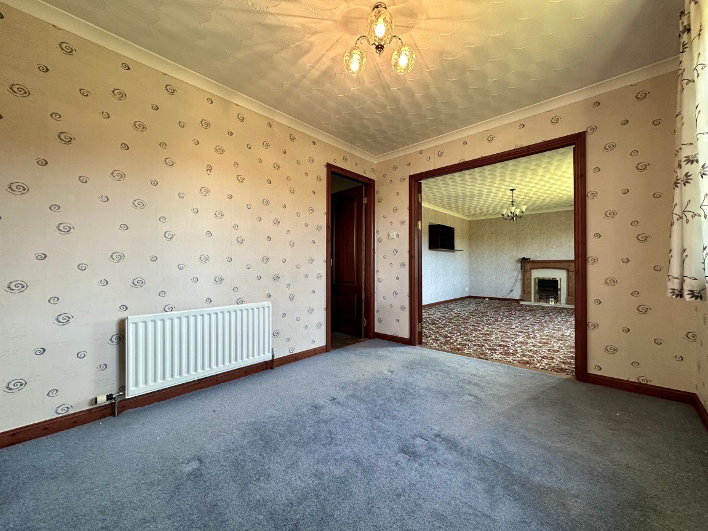
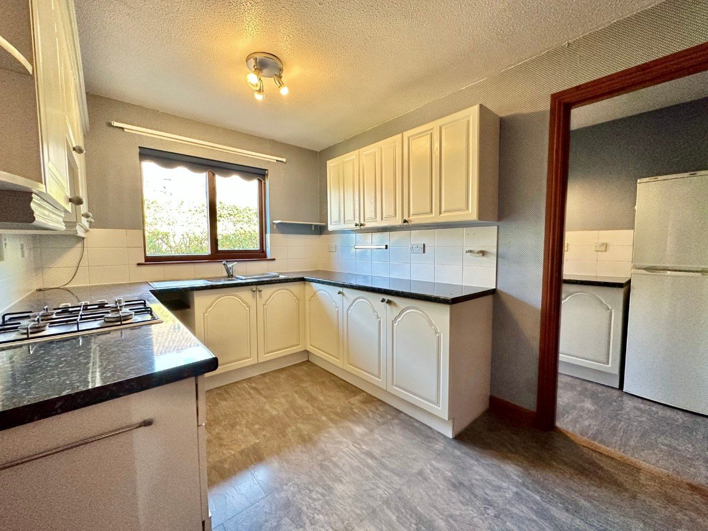
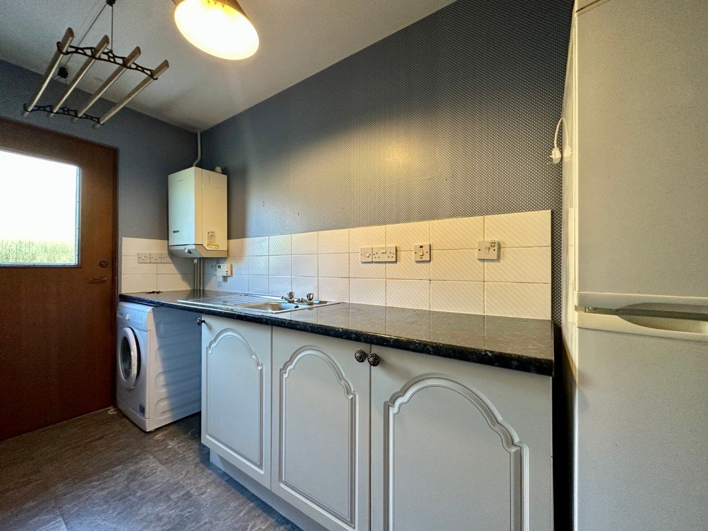
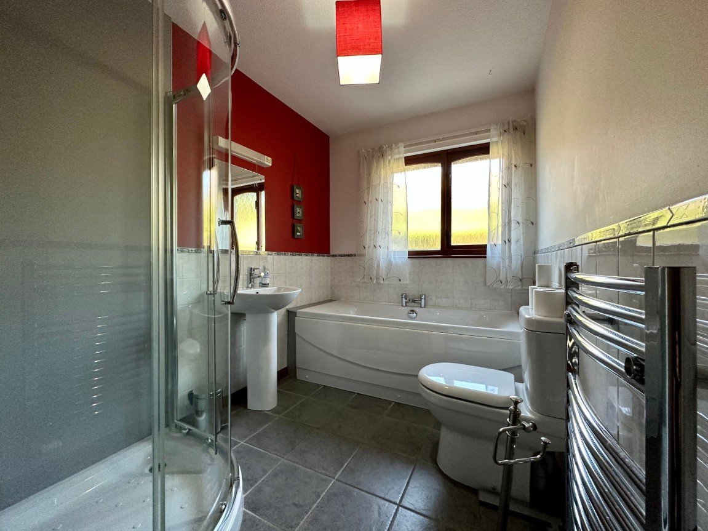
_1694804979664.jpg-big.jpg)
