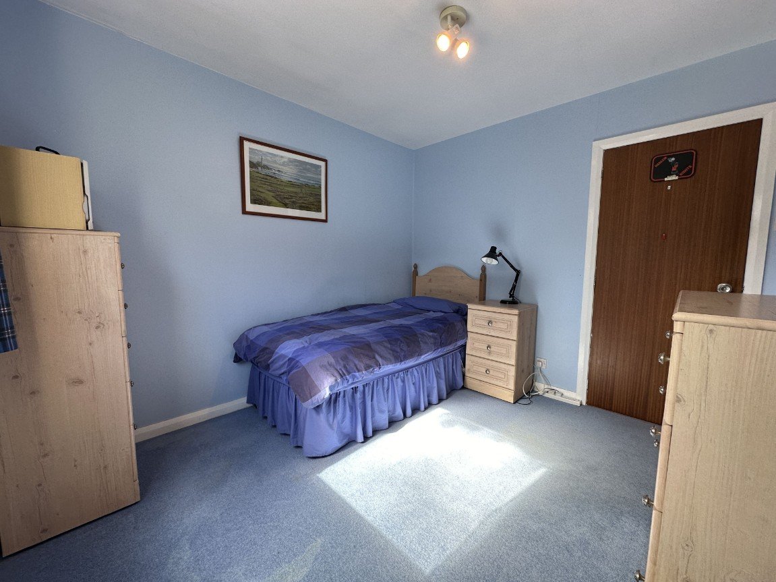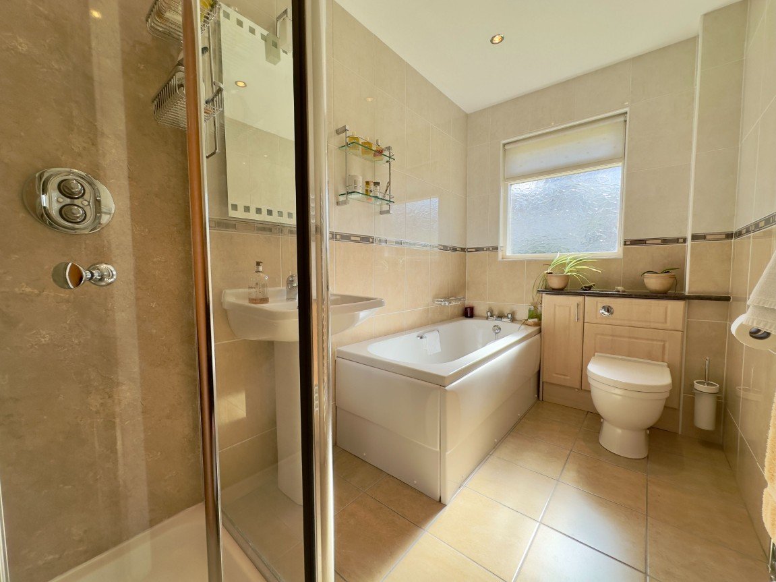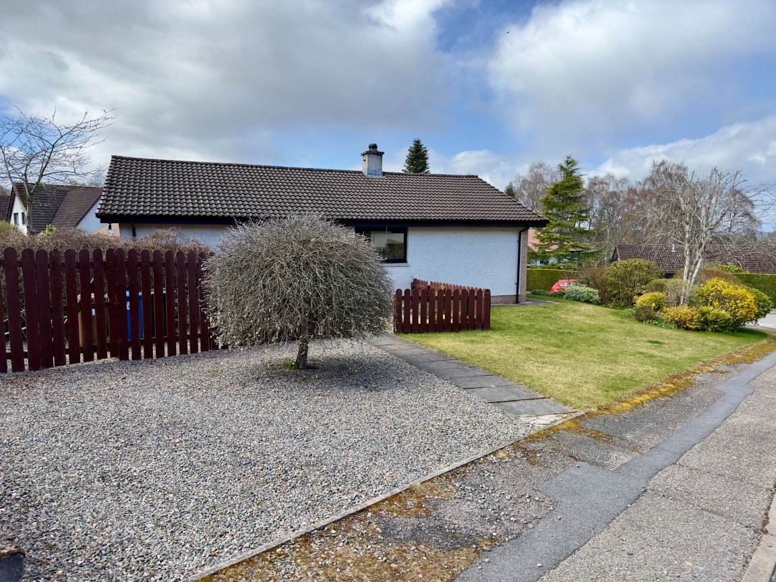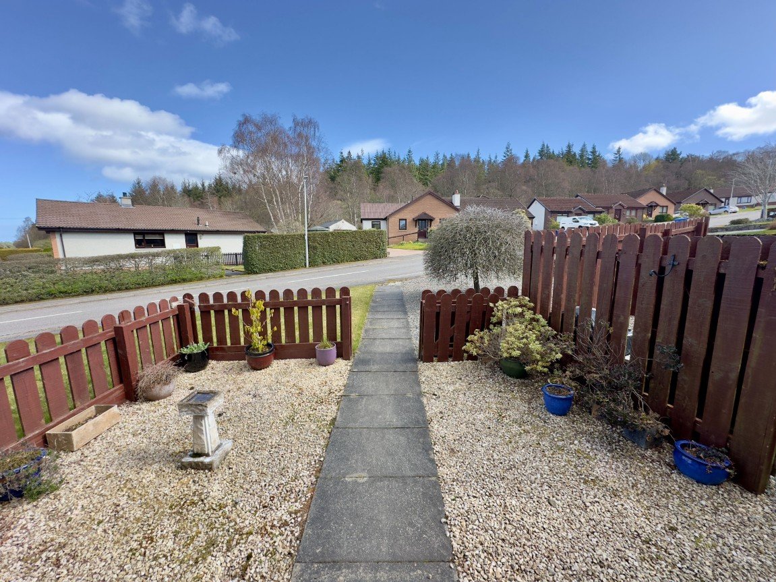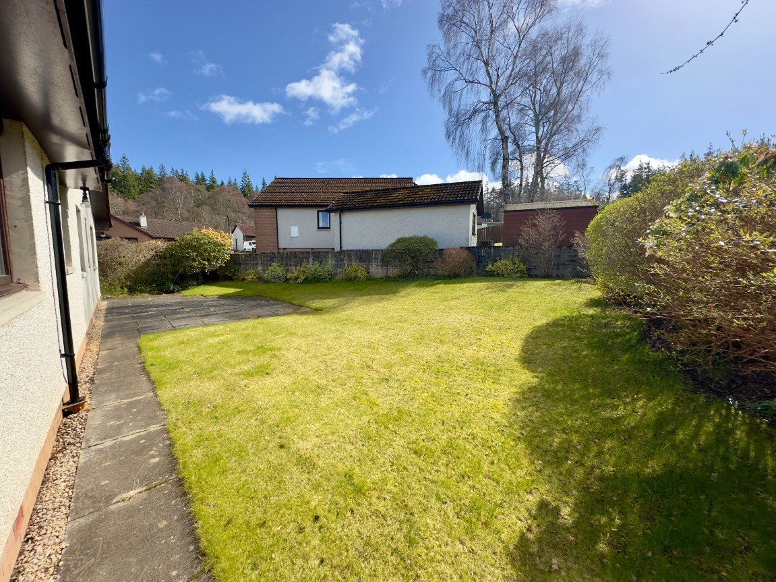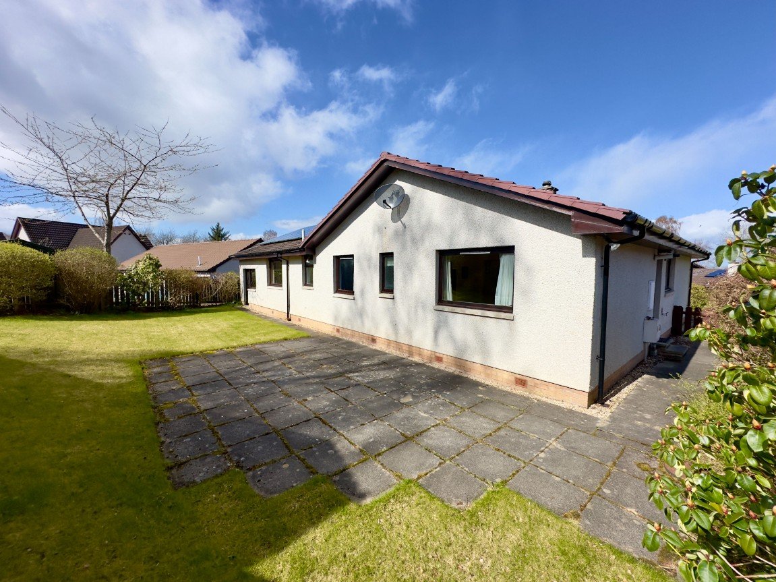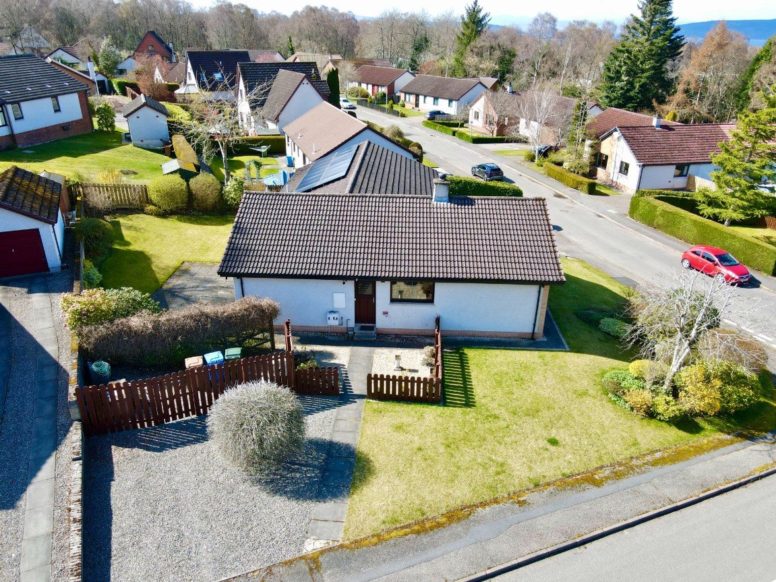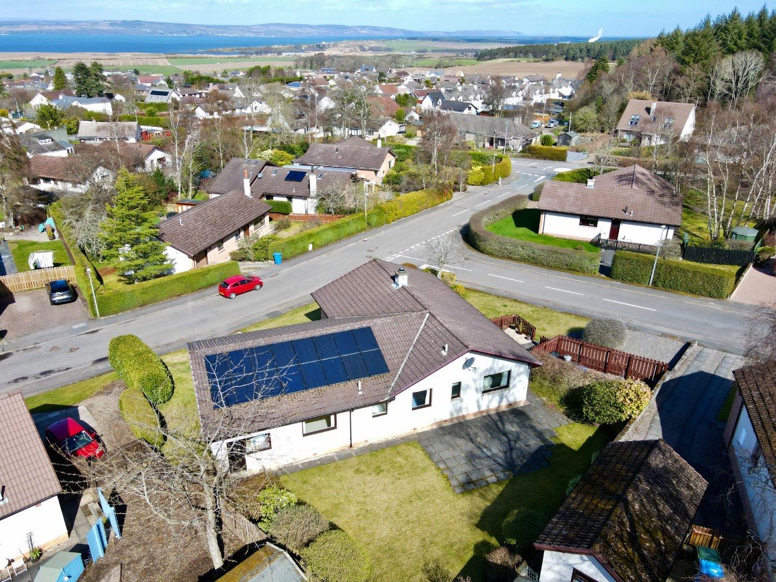35 Edgemoor Park, Balloch, Inverness, IV2 7RA
Offers Over
£325,000
Property Composition
- Bungalow
- 4 Bedrooms
- 1 Bathrooms
- 2 Reception Rooms
Property Features
- HOME REPORT UNDER EPC LINK
- DETACHED BUNGALOW IN GENEROUS PLOT
- SOUGHT AFTER AREA OF BALLOCH
- SPACIOUS LIVING ACCOMMODATION
- FOUR DOUBLE BEDROOMS
- MASTER WITH EN-SUITE
- LARGE GARDEN GROUNDS
- WELL PROPORTIONED GARAGE
- SOLAR PANELS
- EARLY VIEWING HIGHLY RECOMMENDED
Property Description
Located in the sought after area of Balloch, this detached bungalow enjoys spacious living accommodation and four double bedrooms. Boasting generous garden grounds, off-street driveway parking and a garage, this property must be viewed to be fully appreciated.
LOCATION:- Balloch is a sought after and quiet area on the Eastern outskirts of Inverness and is within easy reach of Inverness City, Dalcross Airport, Nairn and local amenities. There is a local convenience store, primary school and secondary schooling can be found nearby at Culloden.
ENTRANCE VESTIBULE:- The bright vestibule opens to the hall via a glazed door.
HALLWAY:- The L-shaped hallway provides access to the lounge, kitchen, bathroom and four bedrooms. The hallway benefits from three integrated storage cupboards and attic space which is accessed via a ceiling hatch.
LOUNGE:- (6.58m x 4.18m) The well proportioned lounge offers an increased degree of natural light due to the properties large windows. This spacious room also benefits from high ceilings, open fireplace with tiled hearth, brick surround and wooden mantle.
DINING ROOM:- (3.58m x 2.85m) This versatile space can be utilised for a variety of purpose and is currently serving as a dining room. Access is provided for the kitchen.
KITCHEN:- (3.48m x 4.21m) The kitchen is fitted with a combination of wall mounted and floor based units with worktop. 1 and ½ bowl sink with drainer & mixer tap, eye level integrated oven, integrated grill and hob with extractor hood. Space is offered for a fridge/freezer and tumble dryer. The kitchen also benefits from a breakfast bar and a deep integrated cupboard which is currently being utilised as a pantry. The kitchen offers access to the utility room.
UTILITY ROOM:- (2.43m x 1.61m) The utility room is fitted with a worktop, stainless steel sink and provides space for further appliances with access to the rear garden.
MASTER BEDROOM:- (3.74m x 3.17m) This generously proportioned double bedroom has two double integrated wardrobes and provides access to the attached en-suite bathroom.
EN-SUITE (2.23m x 1.02m):- The en-suite is furnished with a WC, wash hand basin with fitted cupboard and mixer tap. The en-suite offers a shower cubicle with mains fed shower.
BEDROOM 2:- (3.60m x 2.78m) This bright and comfortable double bedroom benefits from a double integrated wardrobe.
BEDROOM 3:- (4.27m x 3.61m) This versatile space offers double integrated wardrobes and could be utilised as either an additional bedroom or a further public room.
BEDROOM 4:- (3.17m x 2.78m) The fourth bedroom is another bright and comfortable bedroom which benefits from a deep integrated wardrobe.
BATHROOM :- (3.14m x 1.65m) The modern bathroom is furnished with a WC, wash hand basin with fitted cupboard, shower cubicle, bath and heated towel rail.
GARAGE (7.64m x 3.00m):- The garage provides a versatile space and is equipped with power, lighting and electric roller door. This large garage also benefits from natural light due to the windows and offers access to the rear garden.
EXTRAS INCLUDED:- All fitted carpets, floor coverings, window fittings and light fixtures. White goods may be available by seperate negotiation.
SERVICES:- Mains water, drainage, gas, electricity, solar panels, television and telephone points.


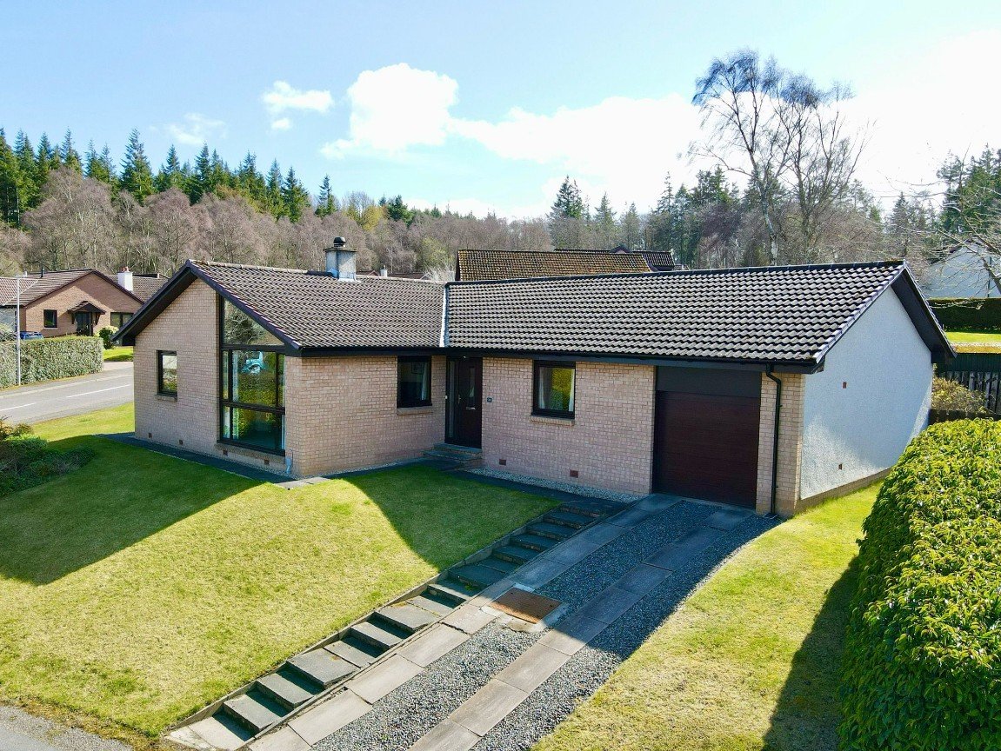
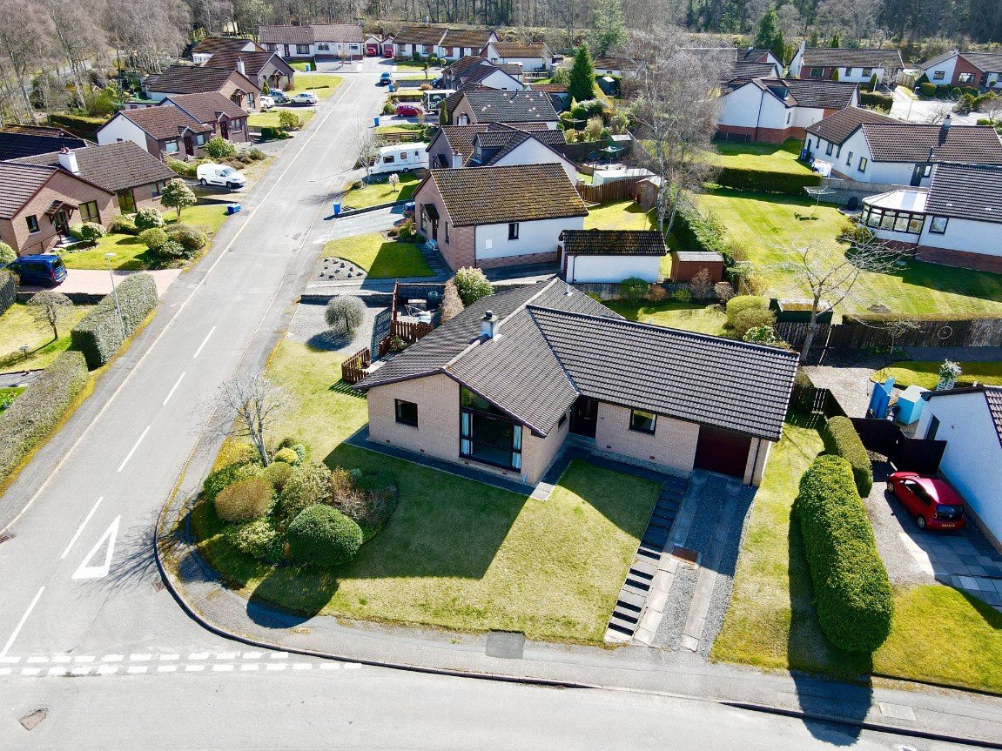
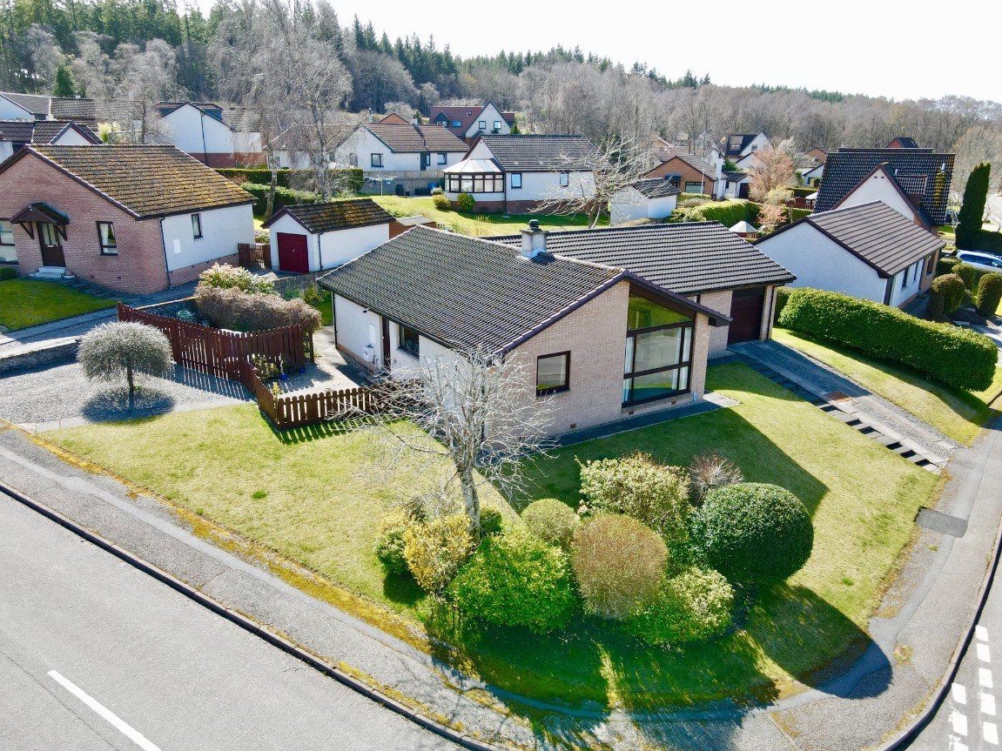
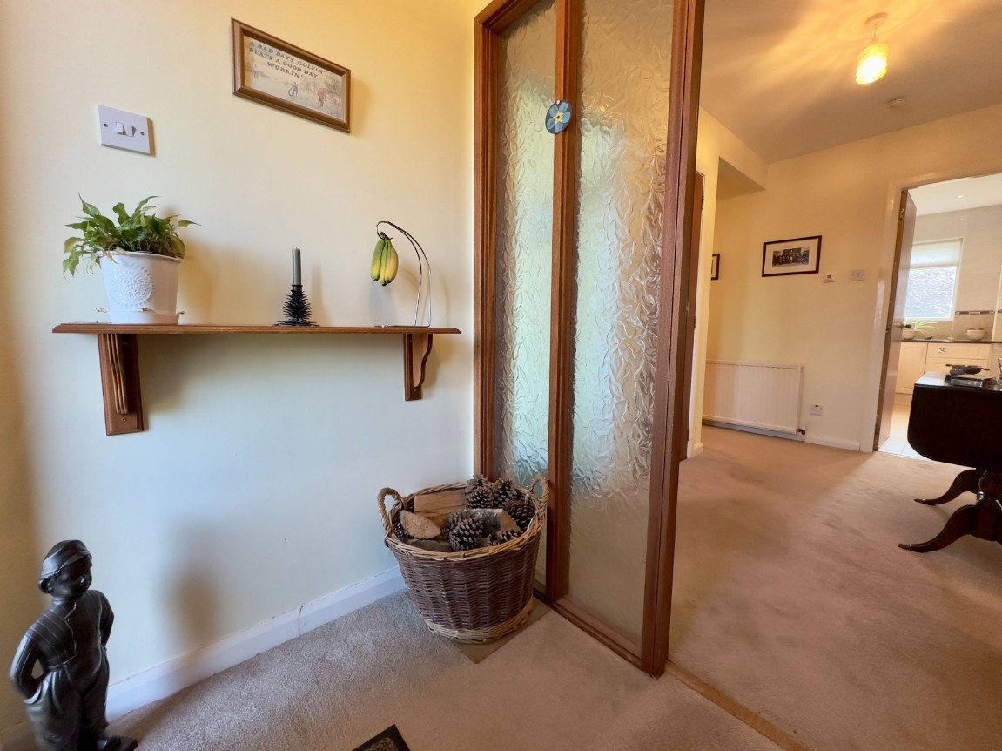
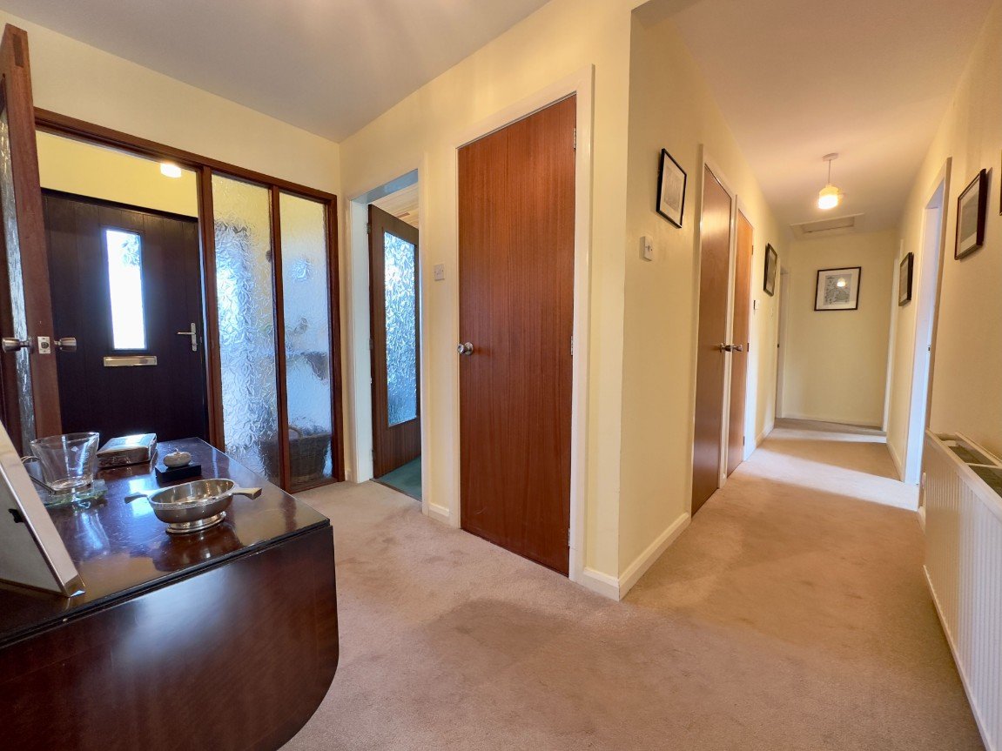
_1713468166589.jpg-big.jpg)
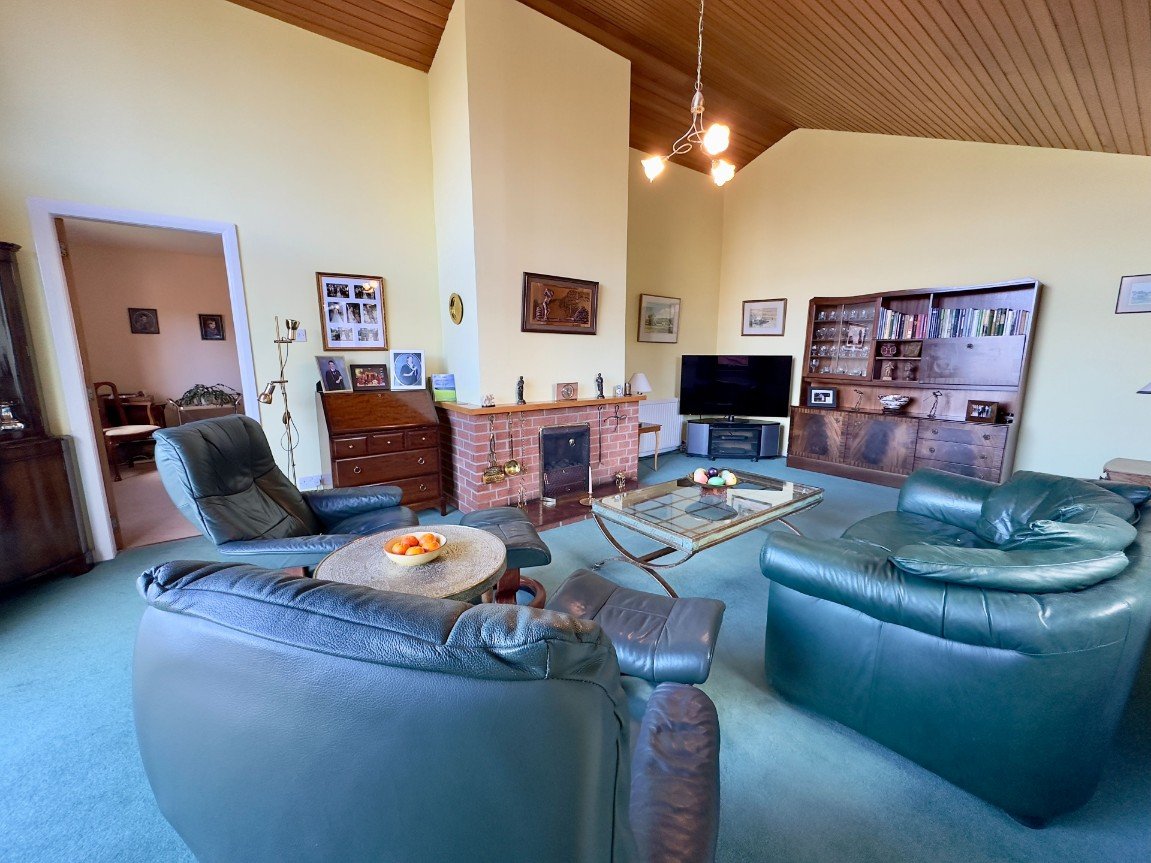
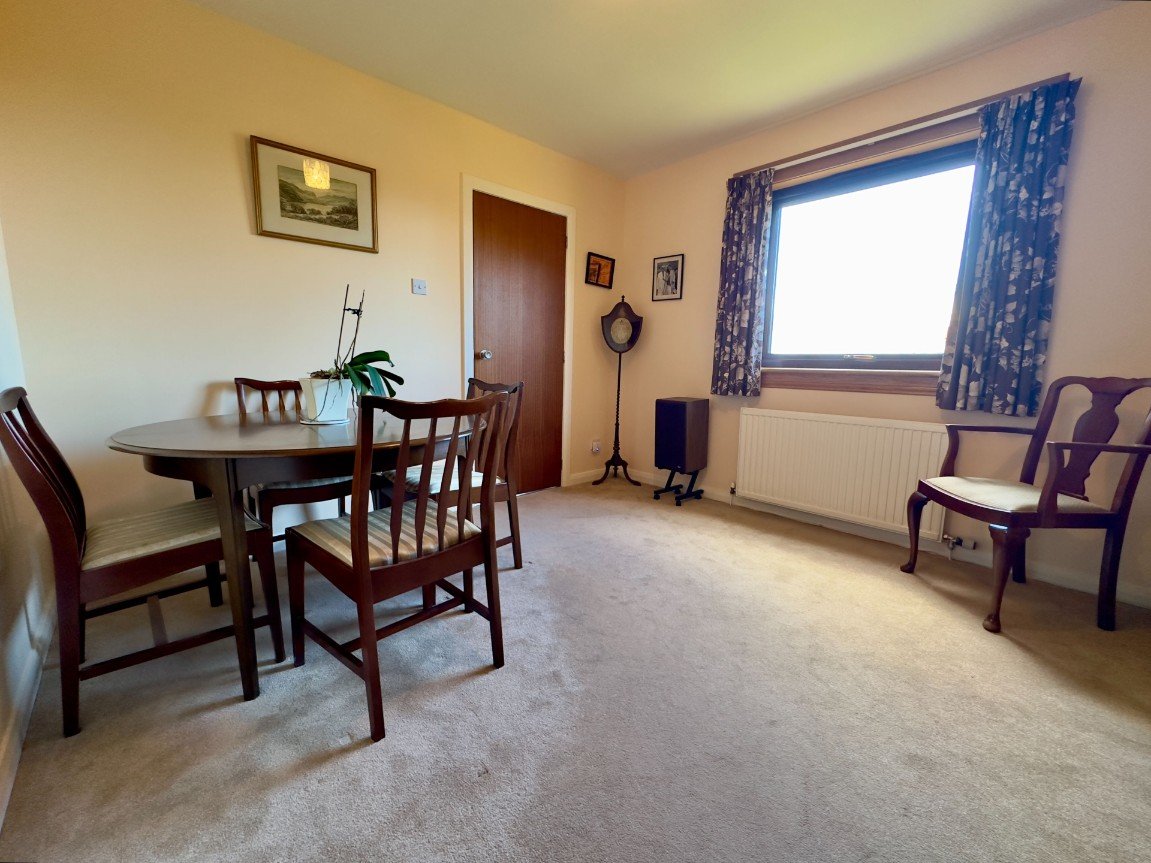
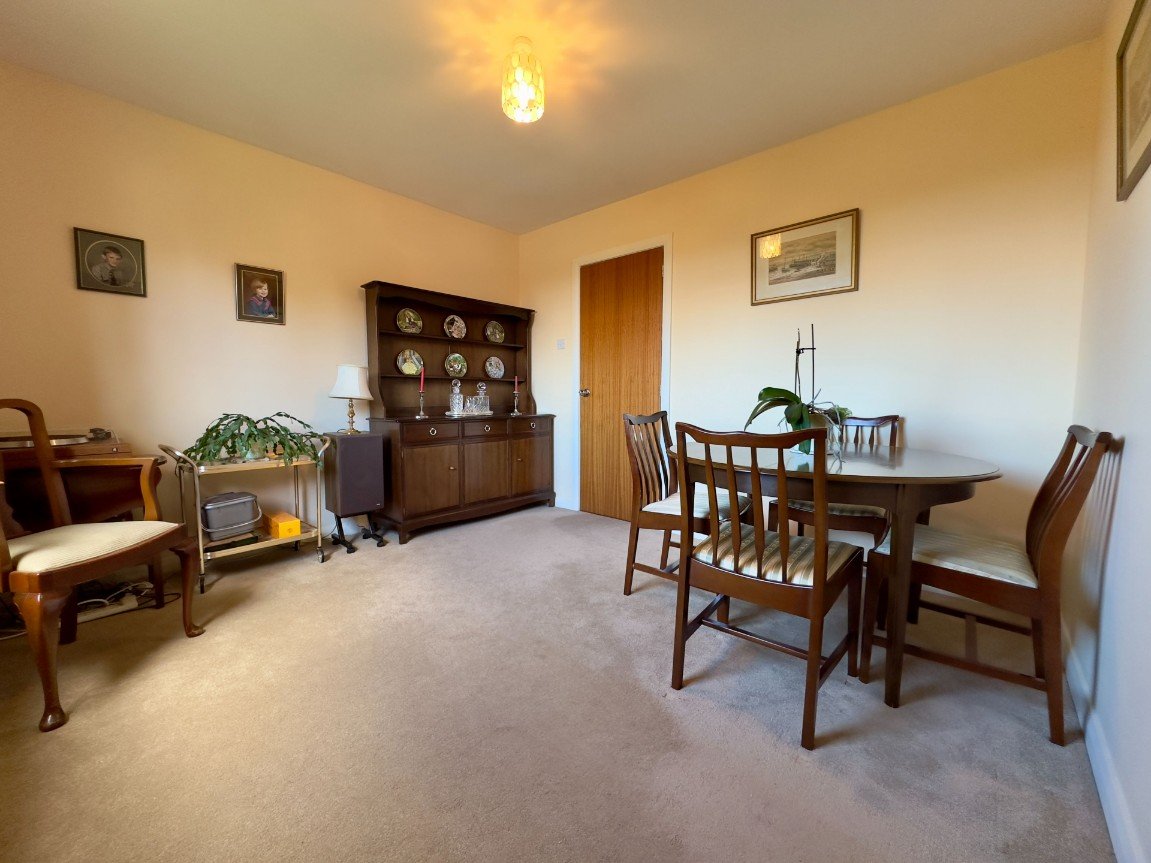
_1713468229213.jpg-big.jpg)
_1713468229188.jpg-big.jpg)
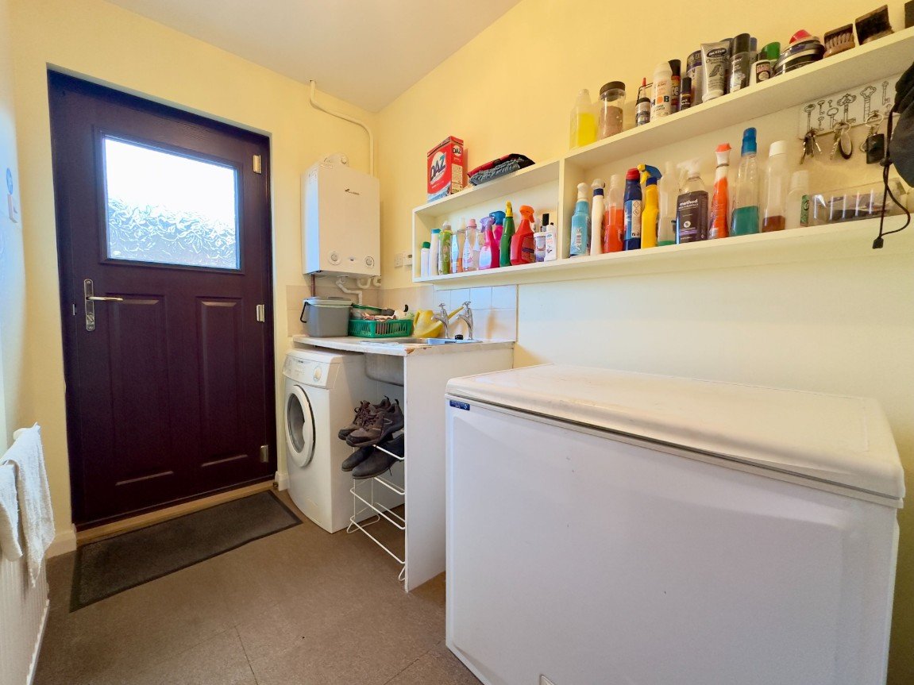
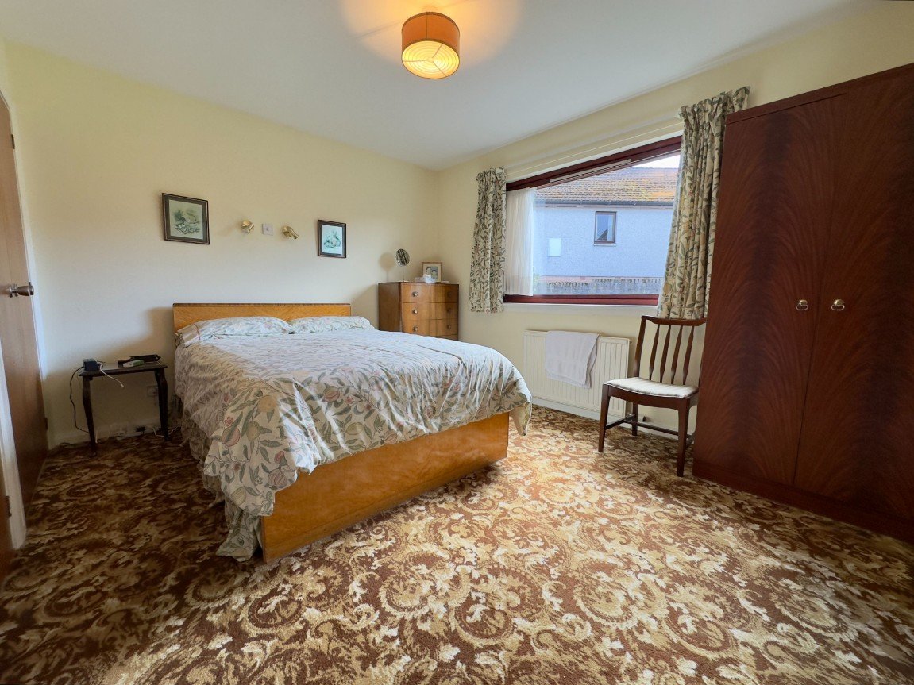
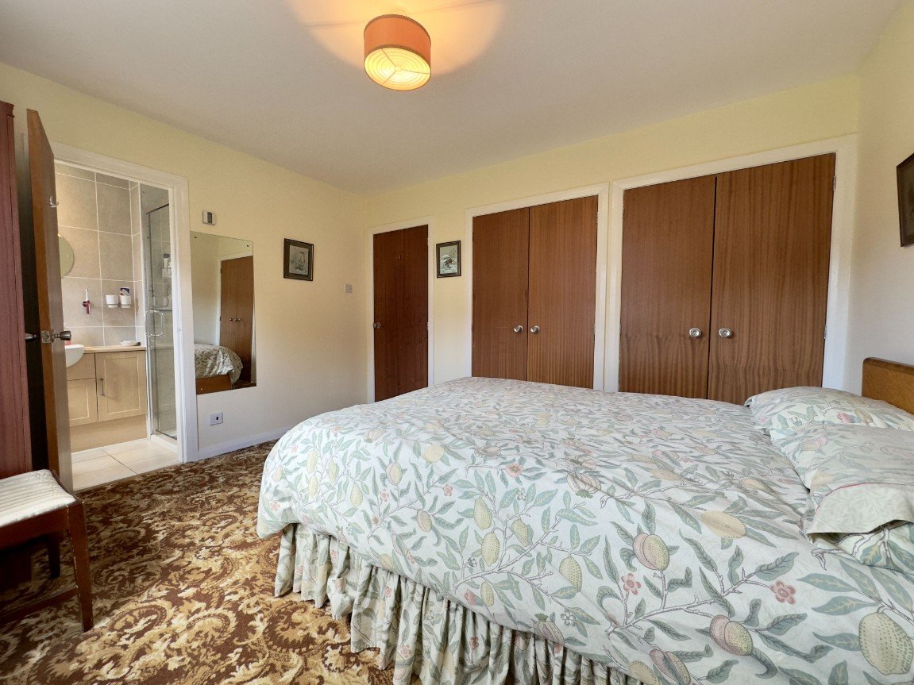
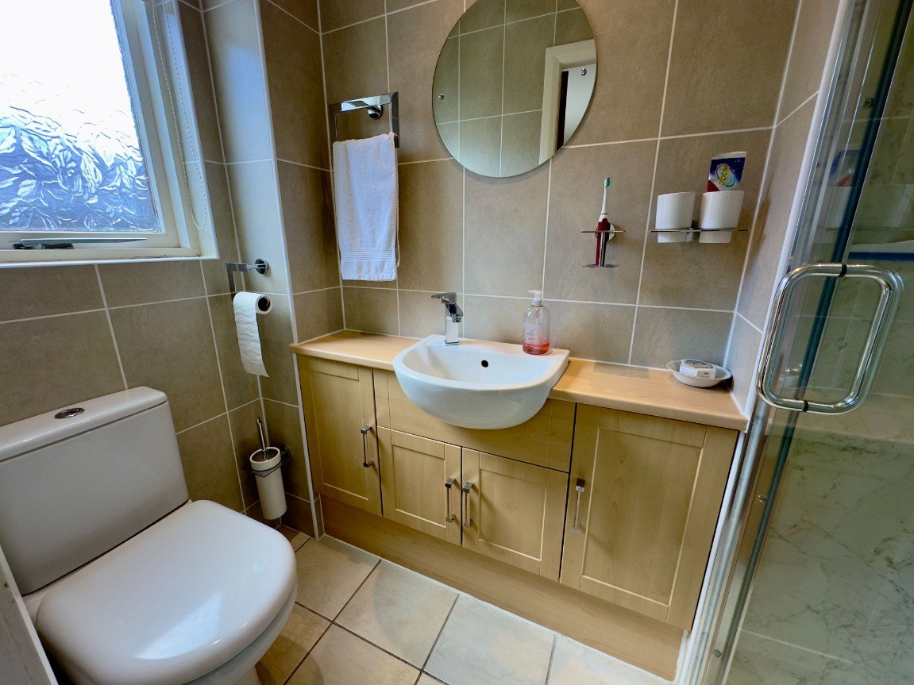
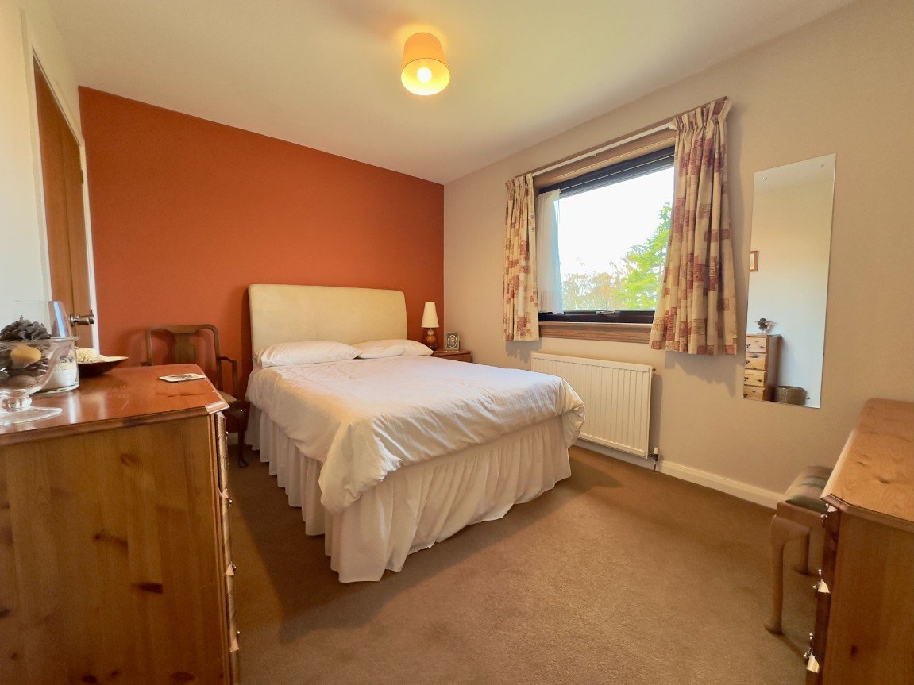
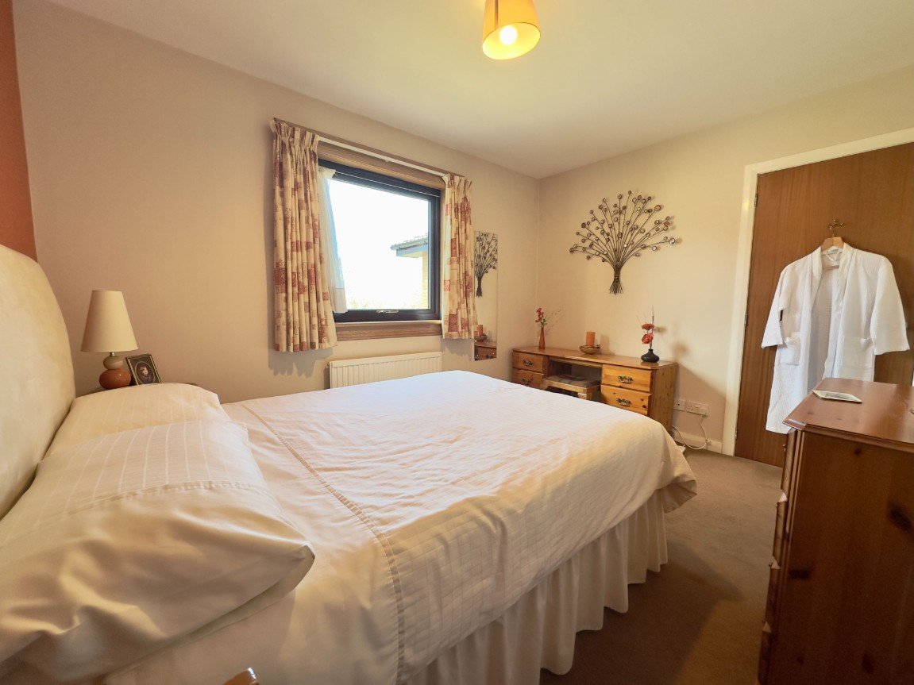
_1713468303095.jpg-big.jpg)
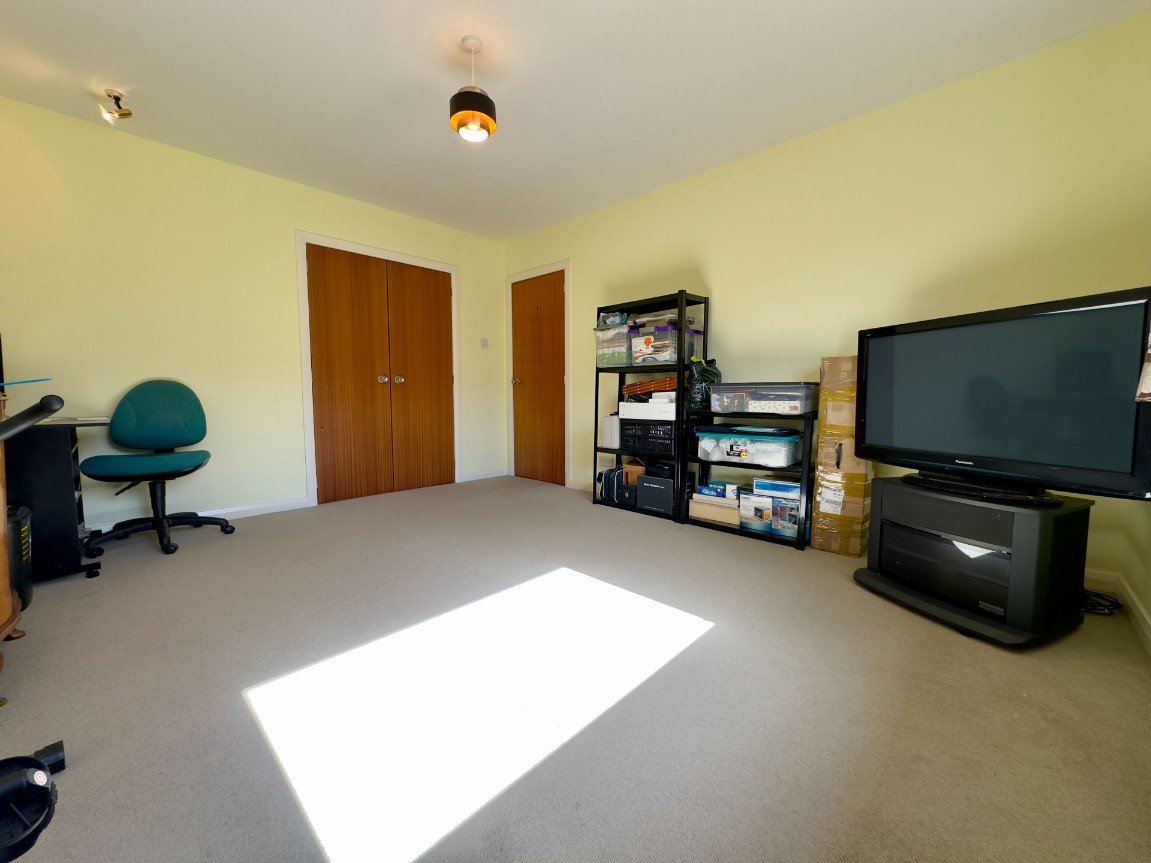
_1713468466591.jpg-big.jpg)
