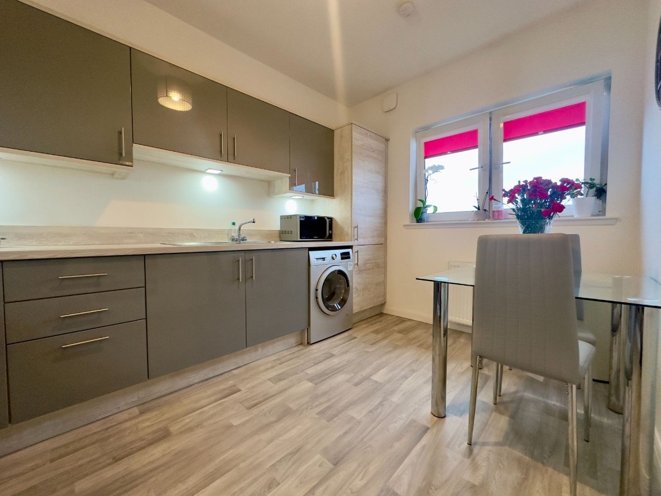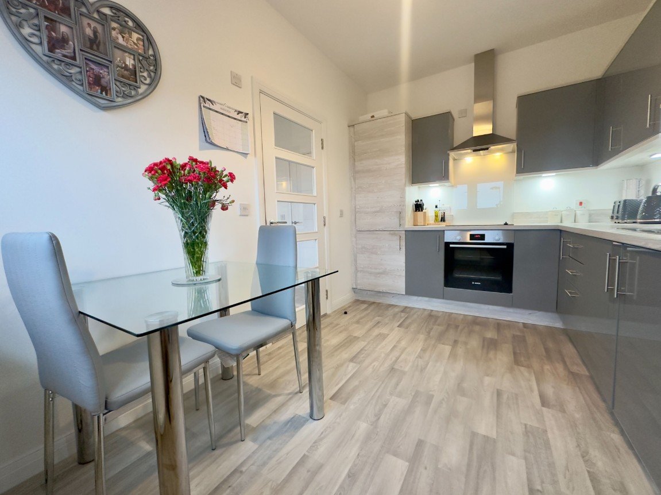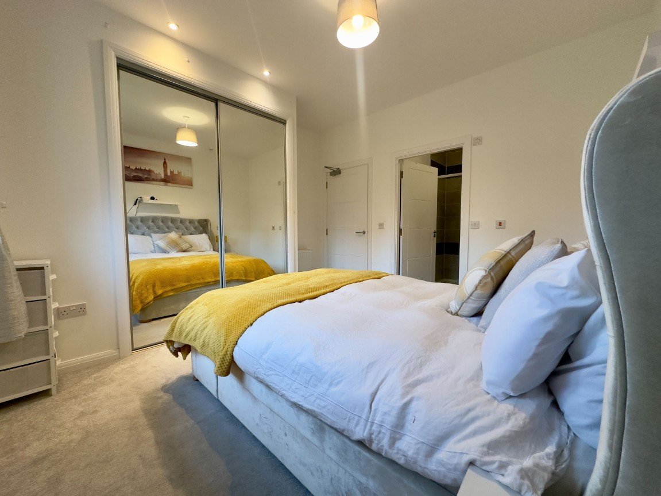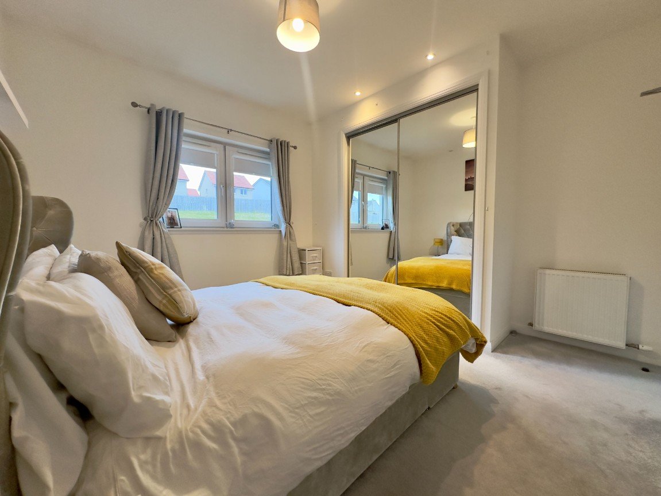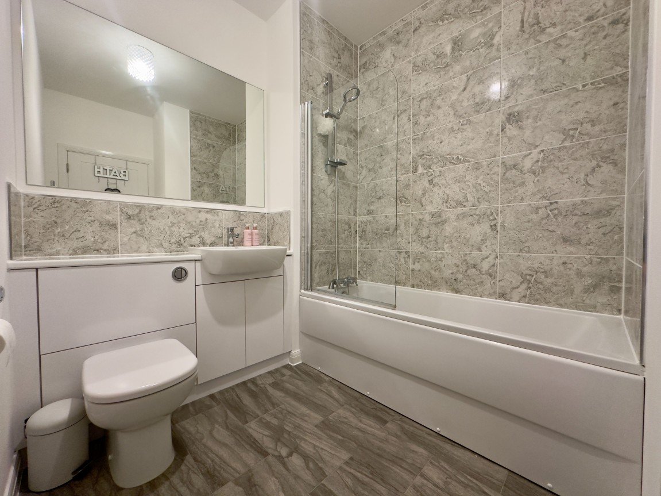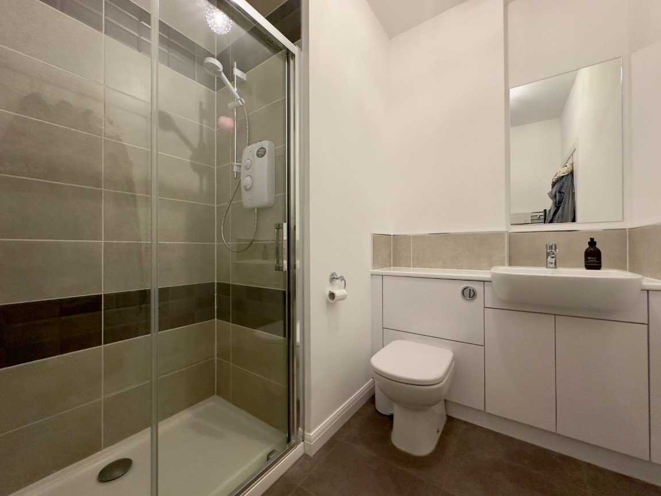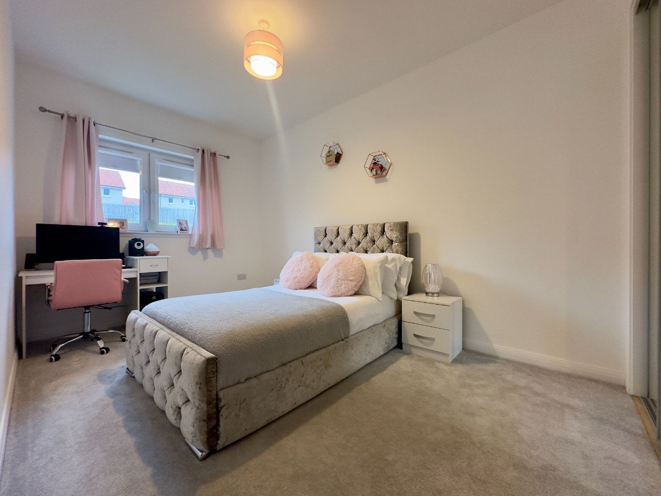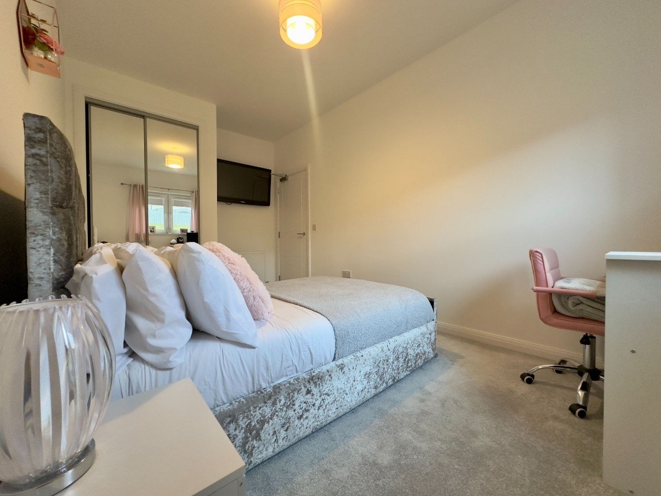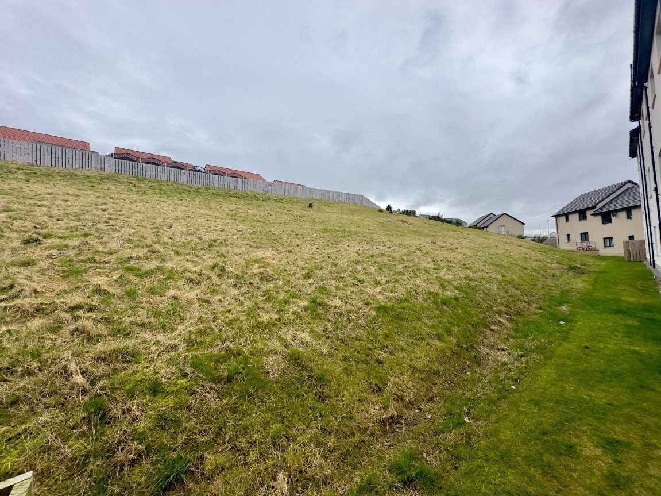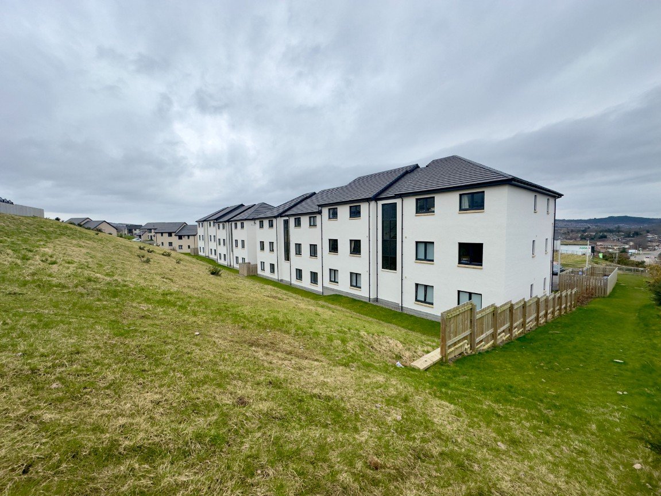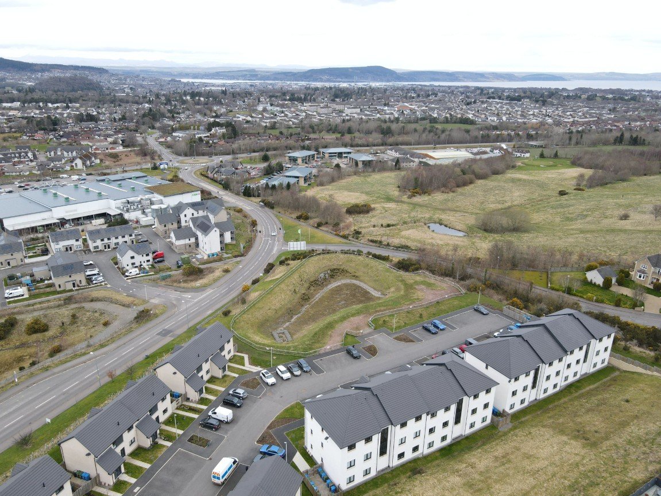34 Countess Park, Inverness, IV2 6FB
Offers Over
£190,000
Property Composition
- Flat
- 2 Bedrooms
- 2 Bathrooms
- 1 Reception Rooms
Property Features
- HOME REPORT UNDER EPC LINK
- TOP FLOOR EXECUTIVE APARTMENT
- BUILT IN 2021
- LOCATED IN MODERN DEVELOPMENT
- CONVENIENT FOR A RANGE OF AMENITIES
- BEAUTIFUL VIEWS ACROSS INVERNESS
- IMMACULATELY PRESENTED
- BRIGHT AND SPACIOUS THROUGHOUT
- VIEWING HIGHLY RECOMMENDED
Property Description
This modern top floor apartment is an executive property built in 2021. This executive property is immaculately presented and has been finished to the highest standard througout. Early viewing is highly recommended.
LOCATION:- Slackbuie is a modern residential area which is conveniently located for a range of local amenities including the Inverness Royal Academy, Inverness Gaelic Primary School, 24 hour Asda supermarket and petrol station with further amenities located at the nearby Inshes Retail Park. The police headquarters, Raigmore Hospital and Inverness UHI Campus are all within easy reach of this property.
ENTRANCE HALL:- This bright and welcoming L-shaped hallway offers access to the lounge, bathroom and two double bedrooms. Storage is offered via two integrated cupboards and within the loft space, which is accessed via a ceiling hatch.
LOUNGE (4.16m x 3.92m):- The modern, spacious lounge enjoys an abundance of natural light with views across Inverness City and beyond.
KITCHEN (3.90m x 2.64m):- The stylish kitchen is fitted with a combination of wall mounted and floor based units with worktop, 1 and 1/2 bowl stainless steel sink and drainer with mixer tap, integrated oven, hob, extractor hood, integrated fridge/freezer and gives space for a washing machine. The kitchen also allows space for small dining furniture.
BATHROOM (2.69m x 2.09m):- The bathroom is a generous size and furnished with a modern suite including a WC, wash hand basin with fitted cupboard, bath with mains fed shower, heated towel rail and extractor fan.
BEDROOM ONE (3.69m x 3.55m):- This open and bright bedroom benefits from a integrated double wardrobe with mirror sliding doors and offers access to the ensuite.
ENSUITE (2.40m x 2.16m):- The ensuite is furnished with WC, wash hand basin with fitted cupboard, shower cubicle with electric shower and heated towel rail.
BEDROOM TWO (4.87m x 2.70m):- The second bedroom is another generously proportioned room enjoying a large degree of natural light and benefits from integrated double wardrobes with mirror sliding doors.
EXTRAS INCLUDED:- All fitted carpets, floor coverings, window fittings, light fixtures, Cooker and integrated kitchen appliances. Further white goods may be included under separate negotiation.
SERVICES:- Mains water, drainage, electricity, gas, television and telephone points.


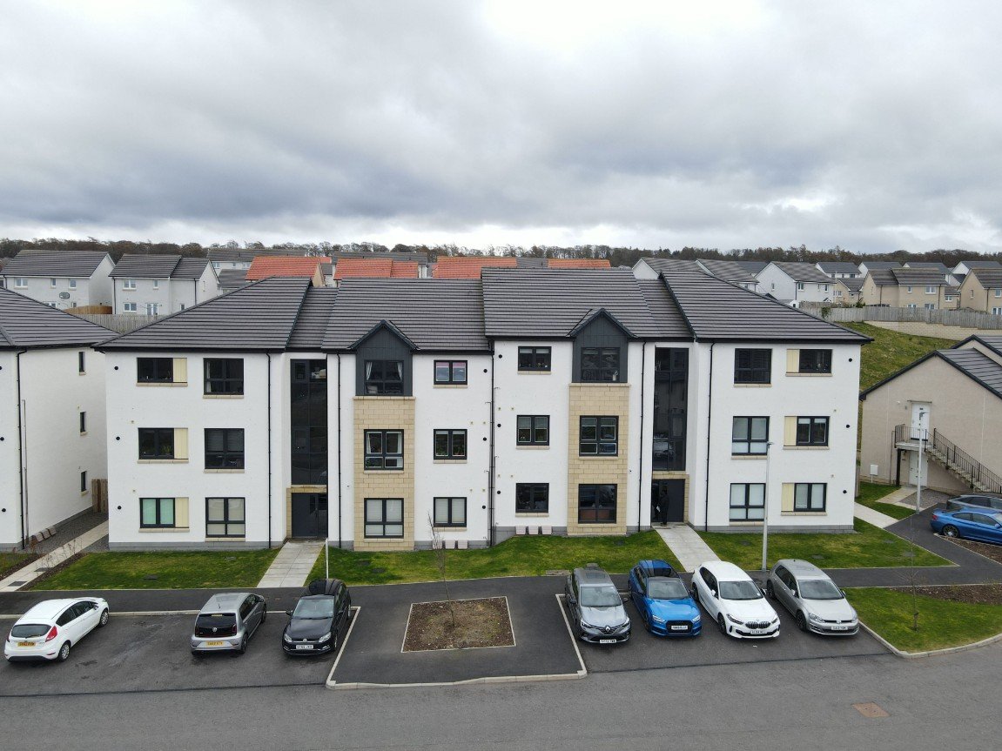
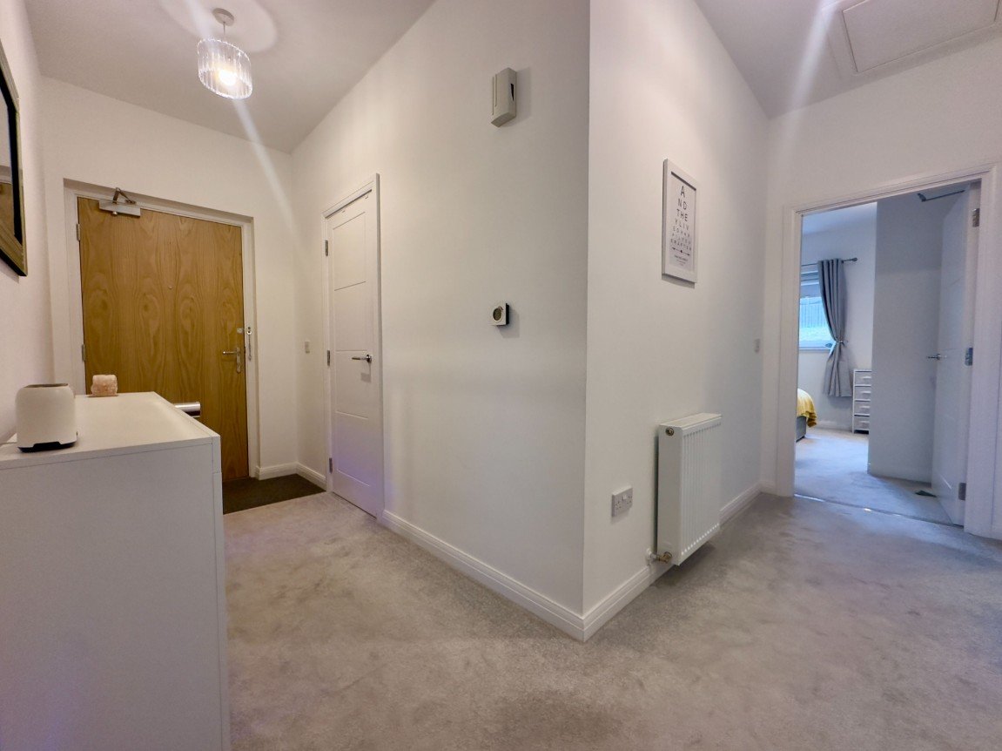
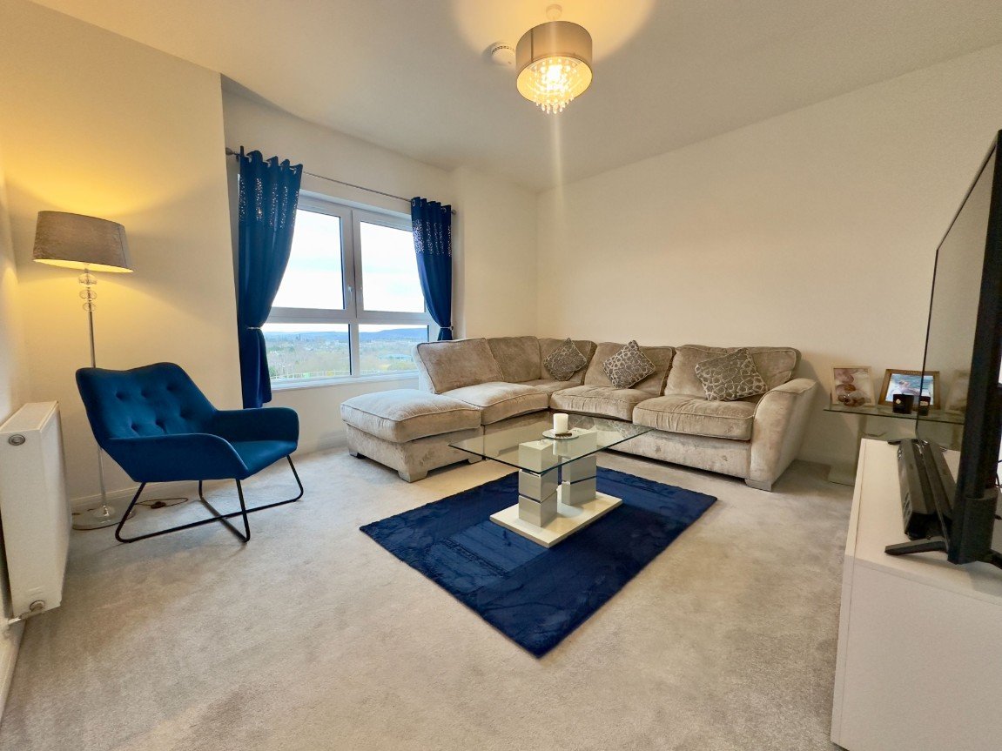
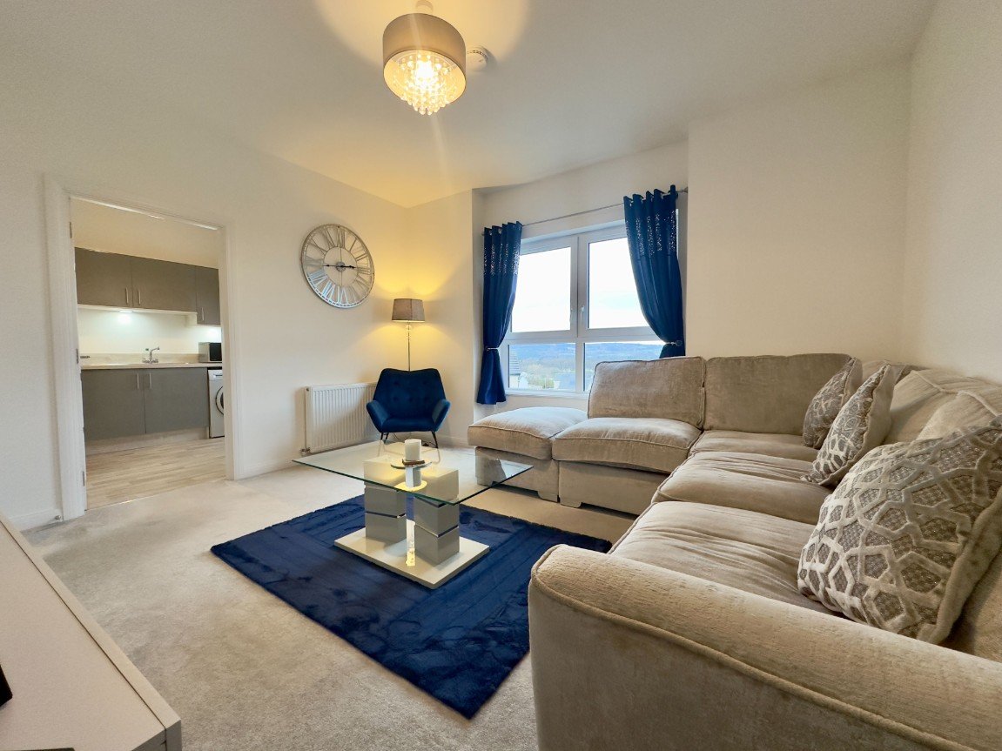
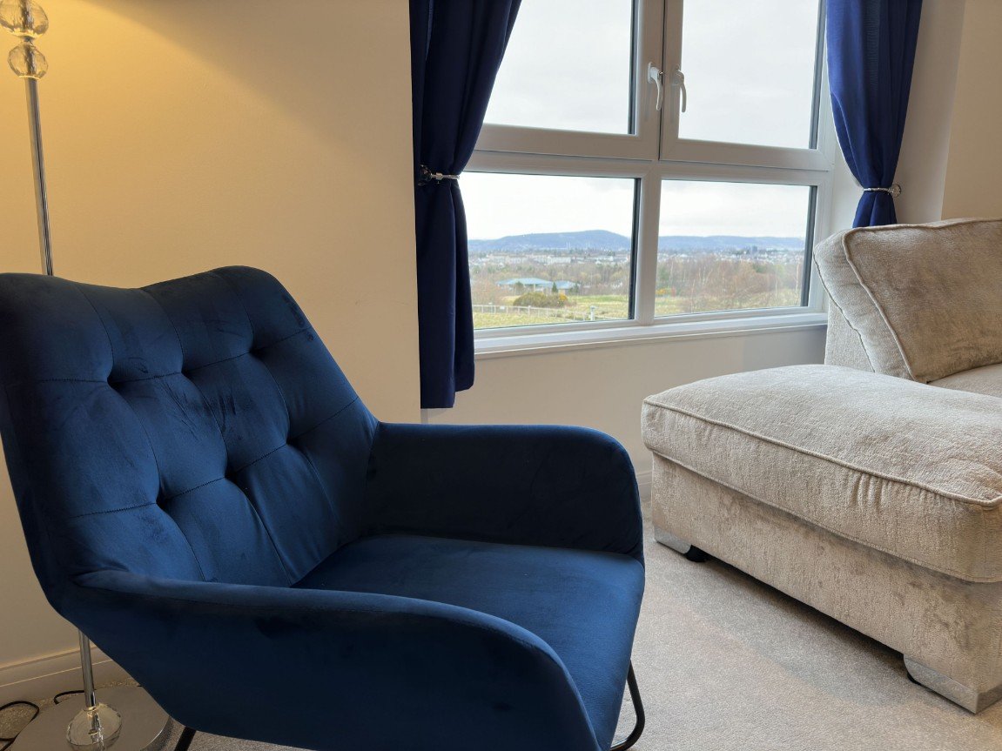
_1712252923897.jpg-big.jpg)
