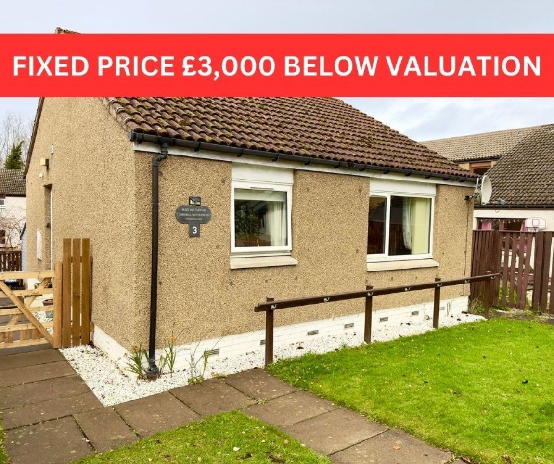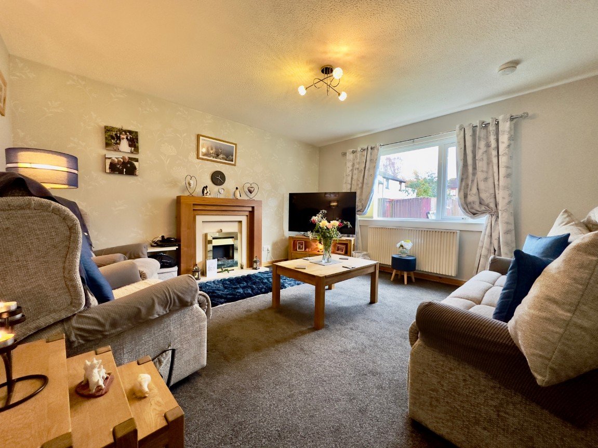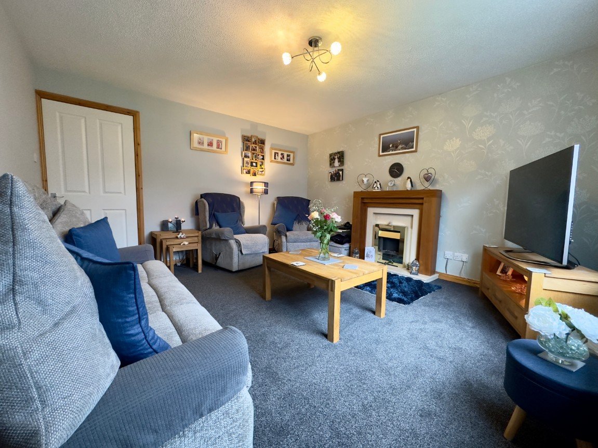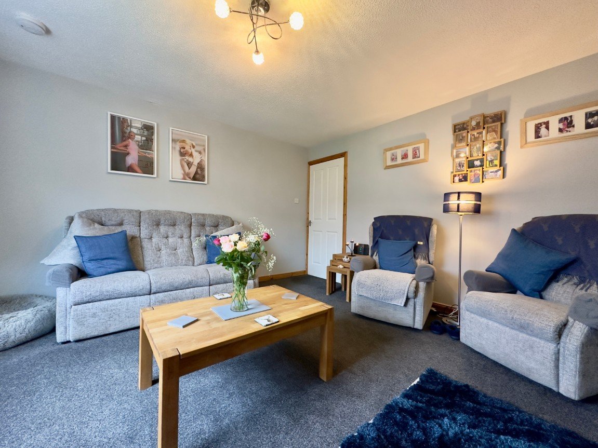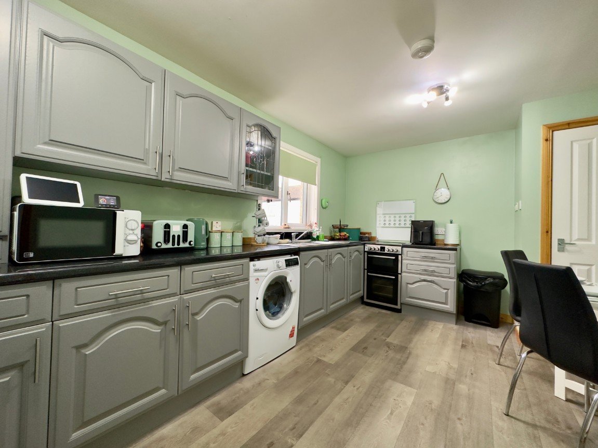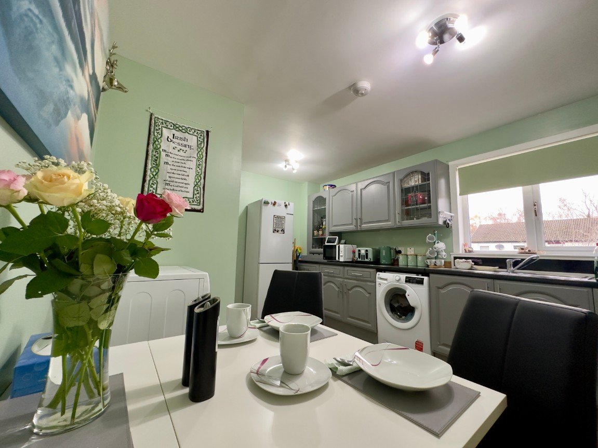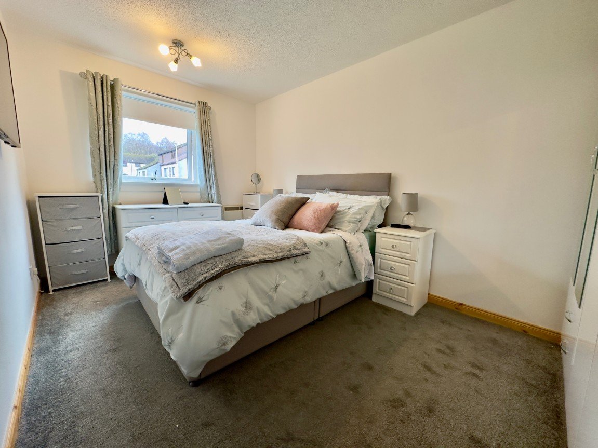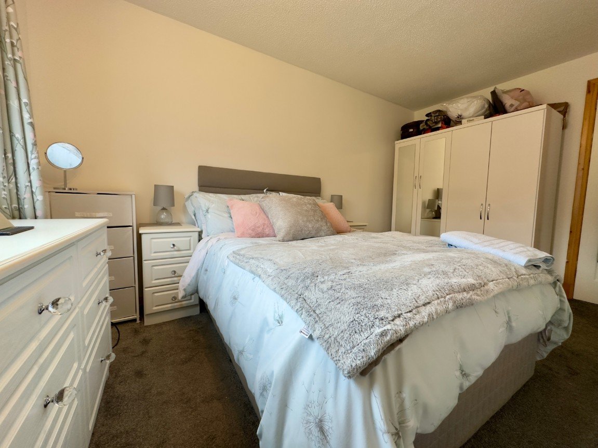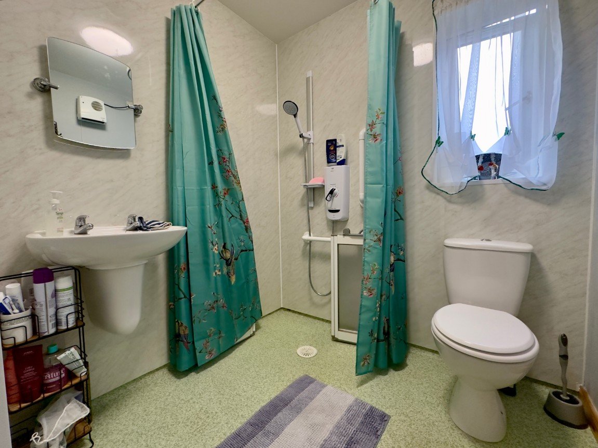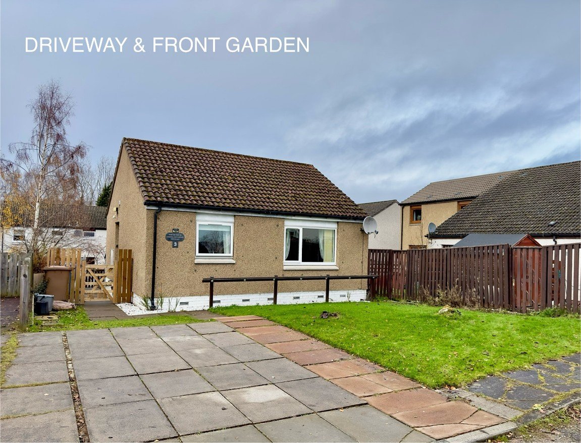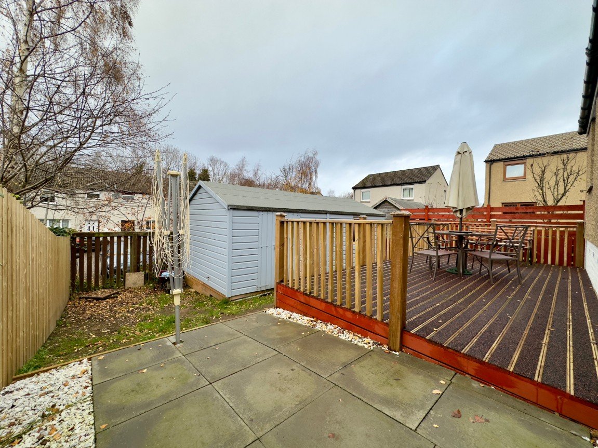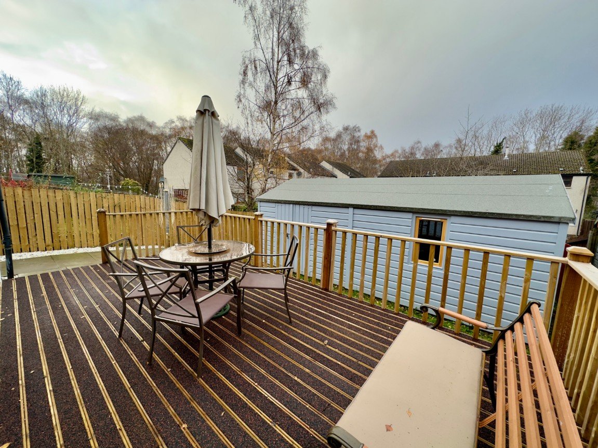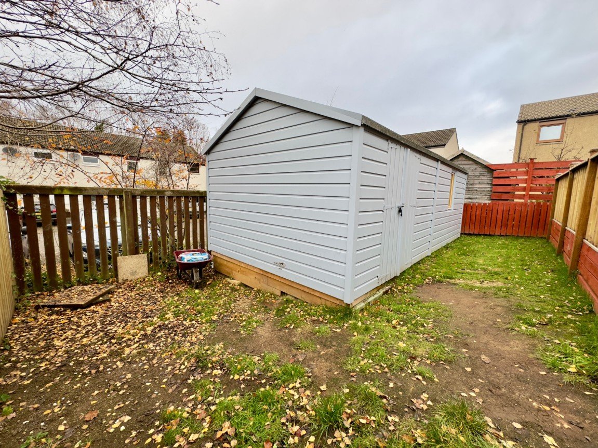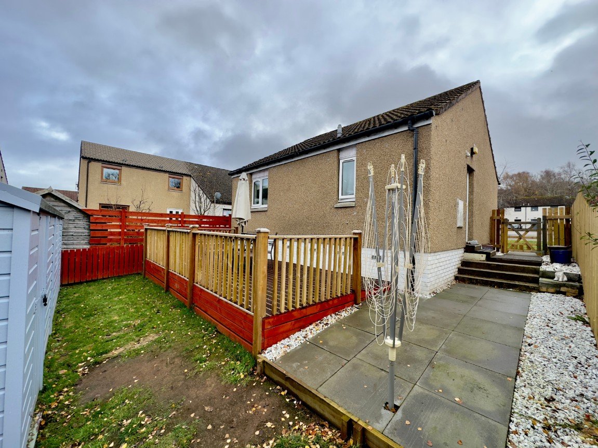3 Woodlands Terrace, Inverness, IV2 5DP
Fixed Price
£147,000
Property Composition
- Bungalow
- 1 Bedrooms
- 1 Bathrooms
- 1 Reception Rooms
Property Features
- HOME REPORT UNDER EPC LINK
- ONE BEDROOM DETACHED BUNGALOW
- LOCATED IN QUIET & ESTABLISHED AREA
- CONVENIENT FOR AMENITIES
- DECEPTIVELY SPACIOUS ACCOMMODATION
- DECORATED IN NEUTRAL TONES
- GARDENS TO THE FRONT & REAR
- OFF-STREET DRIVEWAY PARKING
- IDEAL FOR A VARIETY OF BUYERS
- VIEWING RECOMMENDED
Property Description
FIXED PRICE BELOW VALUATION This one bedroom detached bungalow is located on a quiet cul-de-sac in the popular Inshes Wood area of Inverness. Within easy reach of amenities and enjoying deceptively spacious accommodation, viewing comes highly recommended for this property which is ideal for a variety of buyers.
LOCATION:- Inshes Wood is convenient for a range of amenities including schools, Police Headquarters, Raigmore Hospital, Inverness UHI Campus and the retail units/supermarkets at Inshes Retail Park.
GARDENS:- The garden to the front is laid to lawn and has paving which offers ample off-street driveway parking space. A paved path proceeds to the entrance to the property and to the rear garden which is enclosed by timber fencing and is laid out over two tiers. The upper tier enjoys paving and a generous area of decking. The lower tier is laid to lawn and houses a large timber shed.
ENTRANCE HALL - The entrance hall provides access to the shower room, bedroom, kitchen, and lounge. Storage can be found within an integrated storage cupboard as well as within the loft space which is accessed via a ceiling hatch.
LOUNGE (4.22m x 3.91m):- The bright and comfortable lounge benefits from a feature electric fireplace with marble hearth/surround and wooden mantle which acts as a pleasing focal point.
KITCHEN (4.62m x 3.20m):- The kitchen is fitted with a combination of wall mounted and floor based units with worktop, 1 & 1/2 bowl stainless steel sink and drainer with mixer tap, cooker, space for washing machine, space for small dining furniture and additional storage is provided within an integrated storage cupboard.
BEDROOM (4.21m x 2.62m):- The well proportioned double bedroom enjoys a generous degree of natural light.
SHOWER ROOM (1.87m x 2.22m):- This room is furnished with a WC, wash hand basin, electric shower, heated towel rail and extractor fan.
EXTRAS INCLUDED:- All fitted carpets, floor coverings, window fittings, light fixtures and cooker. The appliances may be included under seperate negotiation.
SERVICES:- Mains water, drainage, electricity, television and telephone points


