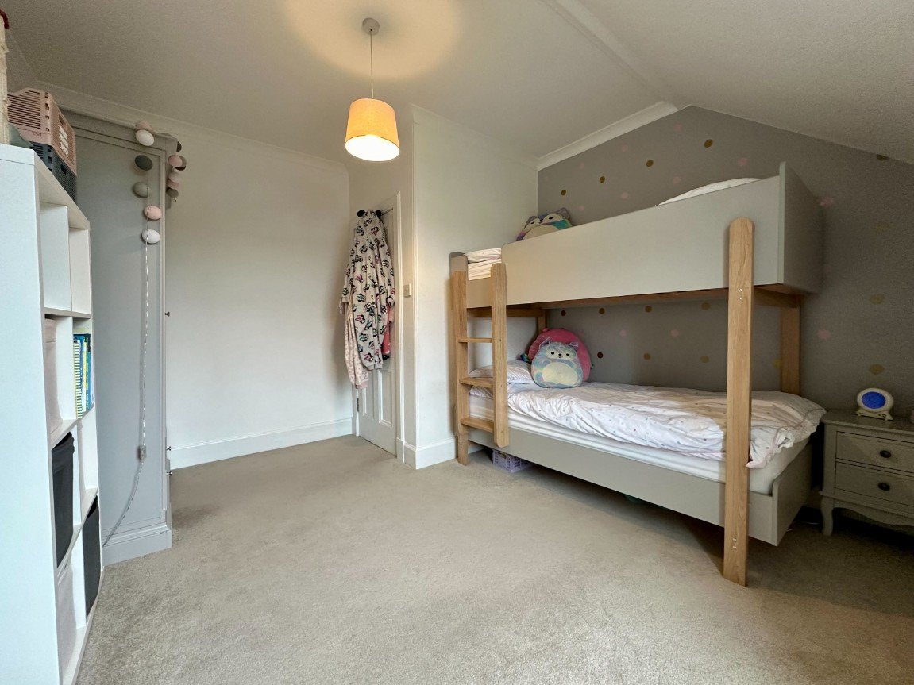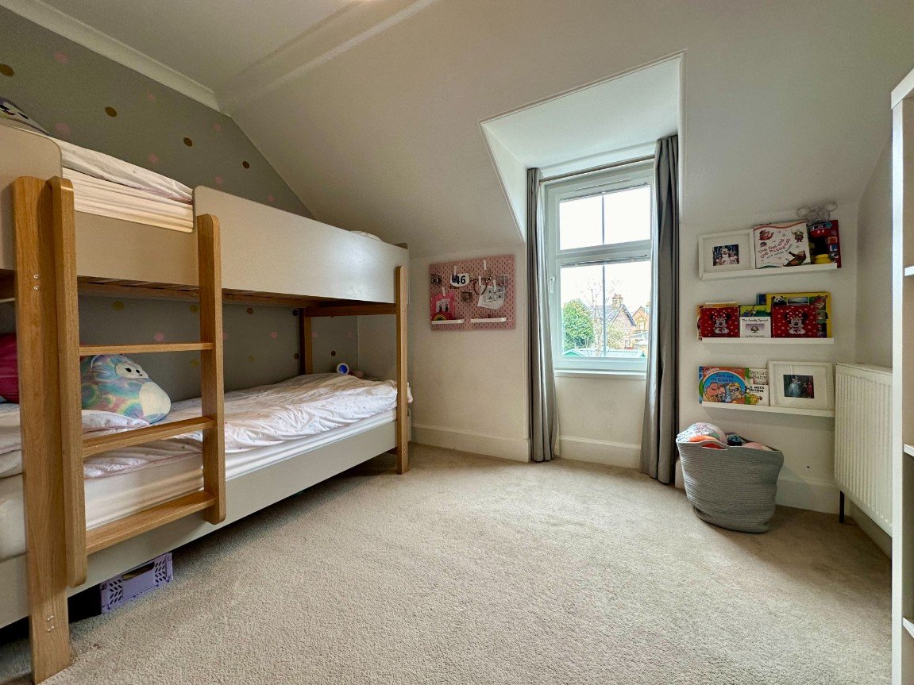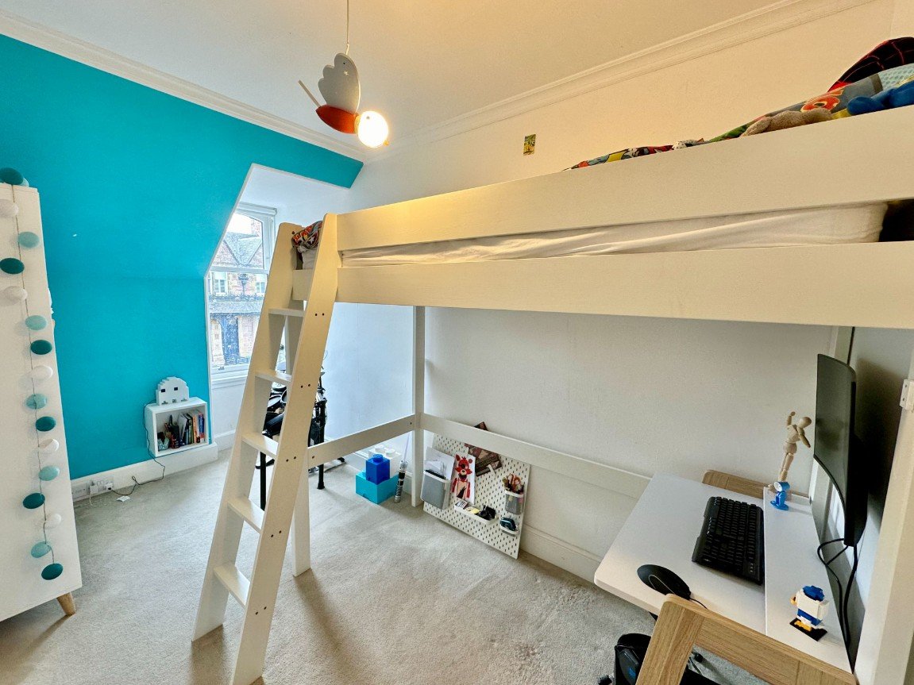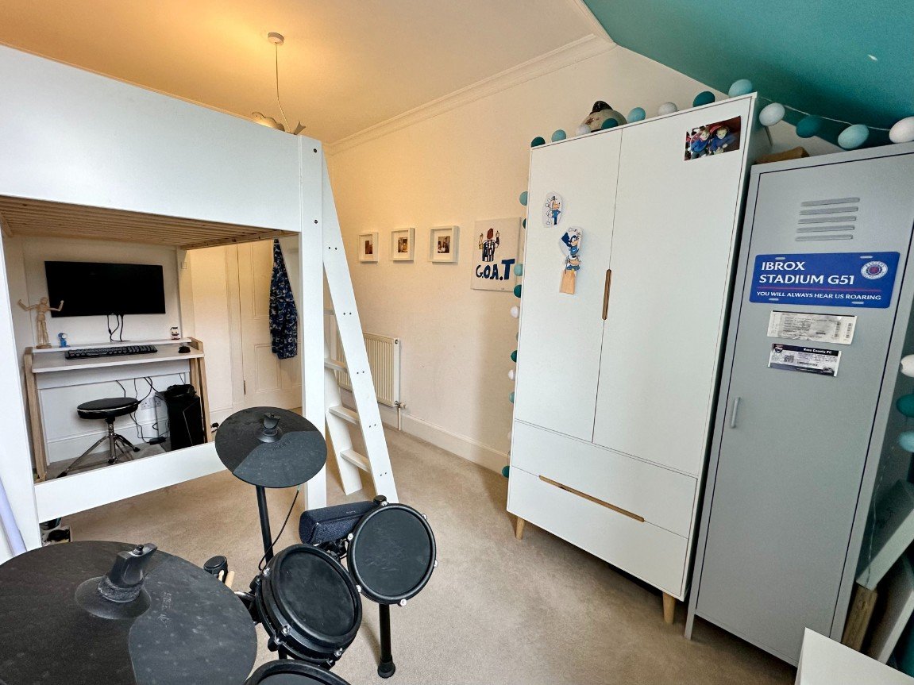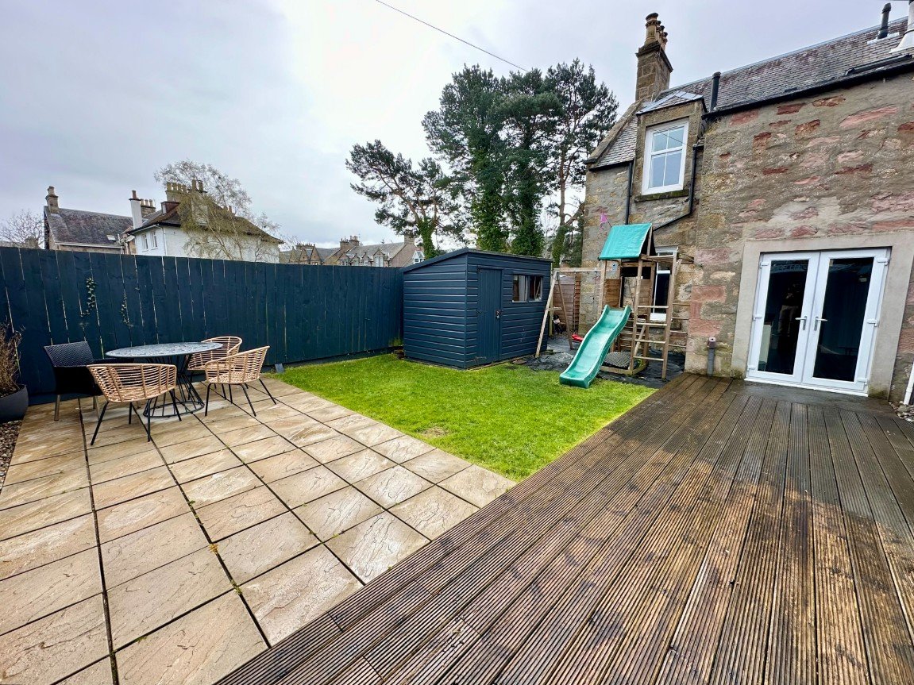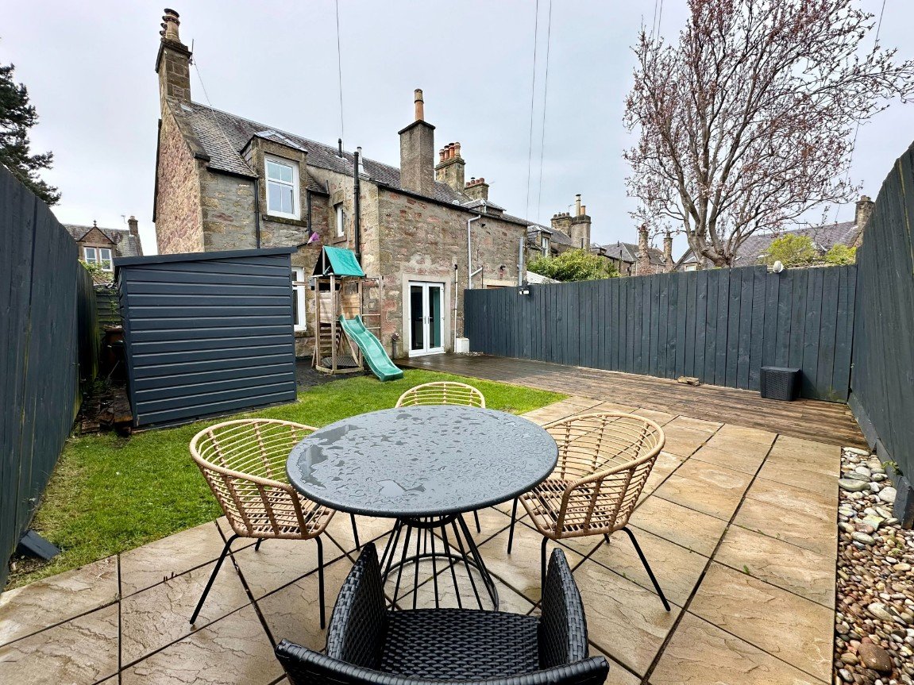29 Lovat Road, Crown, Inverness, IV2 3NS
Offers Over
£300,000
Property Composition
- Semi-Detached House
- 3 Bedrooms
- 1 Bathrooms
- 2 Reception Rooms
Property Features
- HOME REPORT UNDER EPC LINK
- HIGHLY SOUGHT AFTER LOCATION
- WALKING DISTANCE TO SOUGHT AFTER SCHOOLS, AMENITIES & CITY CENTRE
- WELL PRESENTED THROUGHOUT
- IDEAL FAMILY ACCOMMODATION
- TWO PUBLIC ROOMS & THREE BEDROOMS
- OFF-STREET PARKING
- REAR GARDEN
- EARLY VIEWING HIGHLY RECOMMENDED
Property Description
Located in the highly sought after area of Crown, this three bedroom property enjoys many traditional features and ideal accommodation for a family. Tastefully decorated throughout and within easy walking distance of the city centre, early viewing is highly recommended to appreciate this charming property.
LOCATION:- Lovat Road is located in the highly sought after district of Crown which is centrally located in Inverness and is typically made up of beautiful Victorian properties. Crown has a variety of local amenities including two hotels with public bars/restaurants, bakery, deli, pharmacy, coffee shop, cafe, two hairdressers, convenience store, doctor surgery, vet, primary school and secondary school (both schools within easy walking distance). Inverness City Centre with all of its amenities is also within easy walking distance.
GARDENS:- The garden to the front of the property is a gravel driveway. The rear garden is enclosed by six foot timber fencing and is laid to lawn with a paved area continuing from the patio area to the rear fence.
ENTRANCE VESTIBULE:- The entrance vestibule opens to the hallway and is a convenient space for shoes and coat storage.
HALLWAY:- The wide and welcoming hallway boasts original exposed floorboards and deep understairs cupboard. The hallway is open to the staircase and provides access to the lounge, dining room and kitchen.
LOUNGE (5.07m x 4.10m) :- The bright and spacious lounge has a large bay window which provides a generous degree of natural light. An open fireplace with marble hearth acts as a pleasing focal point in this attractive room which also enjoys two alcoves with fitted shelving.
DINING ROOM (3.58m x 3.44m):- This versatile room could be utilised for a variety of purposes based on the owner's needs. An in-active fireplace acts as a pleasing focal point with alcoves either side with fitted shelving and cupboards.
KITCHEN (3.63m x 2.63m):- This attractive kitchen is fully fitted with a combination of wall mounted and floor based units with worktop, stainless steel sink and drainer, freestanding cooker, integrated fridge freezer, integrated washing machine and integrated dish washer.
STAIRCASE AND LANDING:- The original staircase is an attractive feature of this property and it proceeds from the ground floor to a half landing where access is given to the family bathroom. The staircase then continues to the first floor landing where access is given to three bedrooms and a walk in storage cupboard. Further storage can be found in the partially floored loft accessed via a drop down ladder from the ceiling hatch.
BATHROOM (2.68m x 2.56m):- This modern bathroom suite is furnished with a WC, wash hand basin with fitted drawers, heated towel rail, bath and large shower cubicle with mains fitted shower. This family bathroom also benefits from a wall mounted vanity unit and underfloor heating.
BEDROOM 1 (3.27m x 3.93m):- This well proportioned double bedroom enjoys a generous degree of natural light.
BEDROOM 2 (3.85m x 3.47m):- This rear facing double bedroom is spacious and benefits from an abundance of natural light.
BEDROOM 3 (3.92m x 2.29m):- The third bedroom is another bright and comfortable double bedroom.
EXTRAS INCLUDED:- All fitted carpets, floor coverings, window fittings and light fixtures
SERVICES:- Mains water, drainage, gas, electricity, television and telephone points.


_1713904135535.jpg-big.jpg)
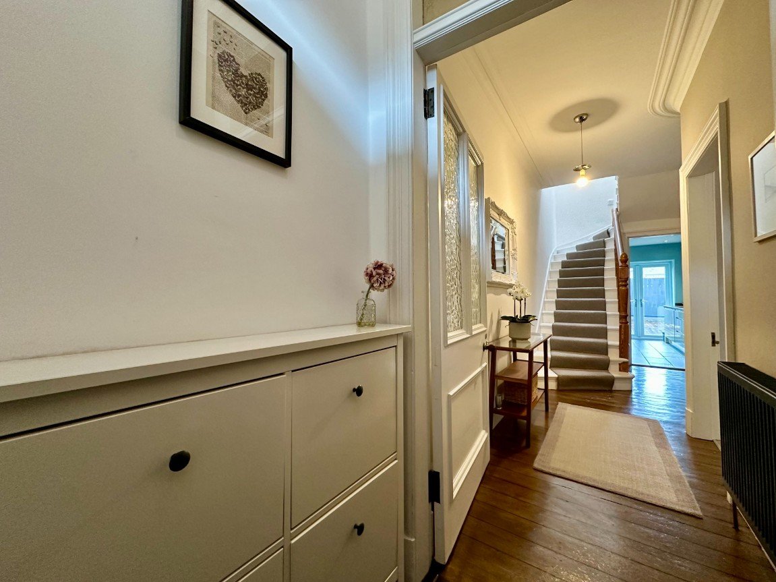
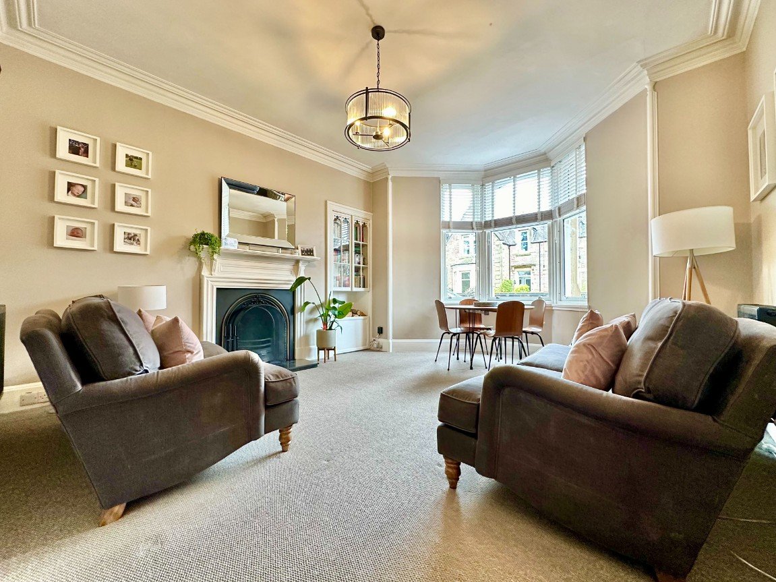
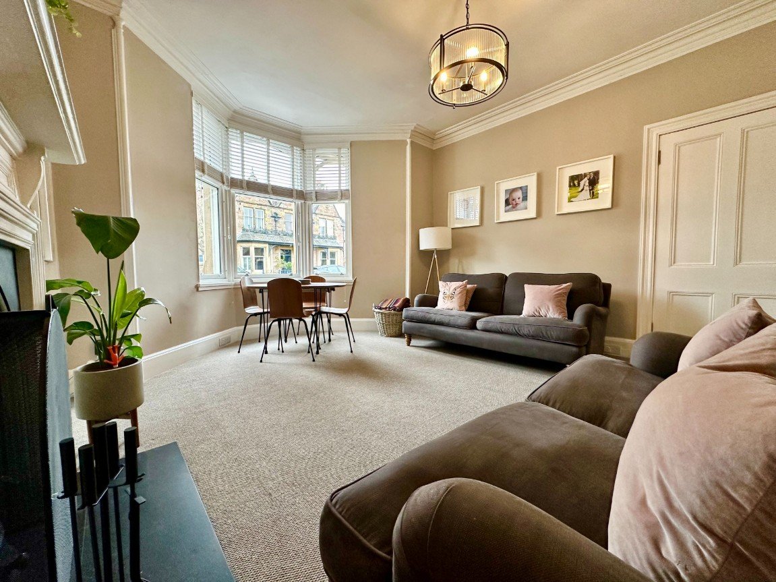
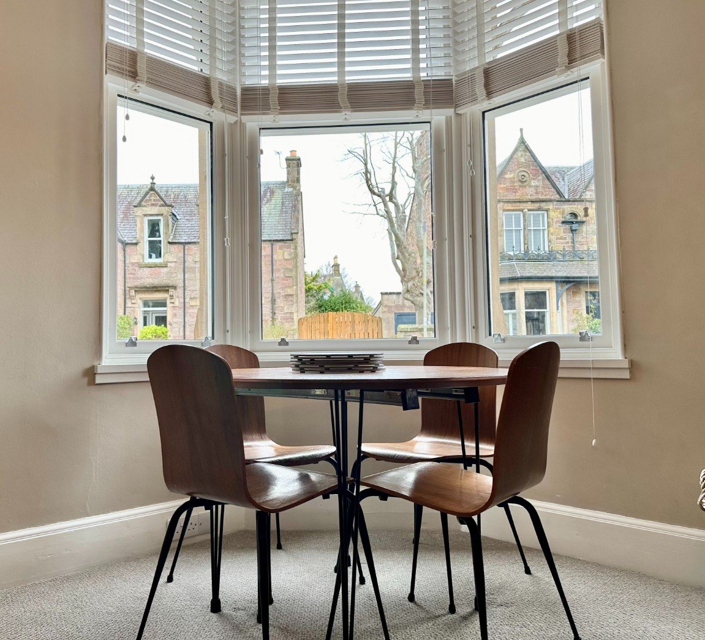
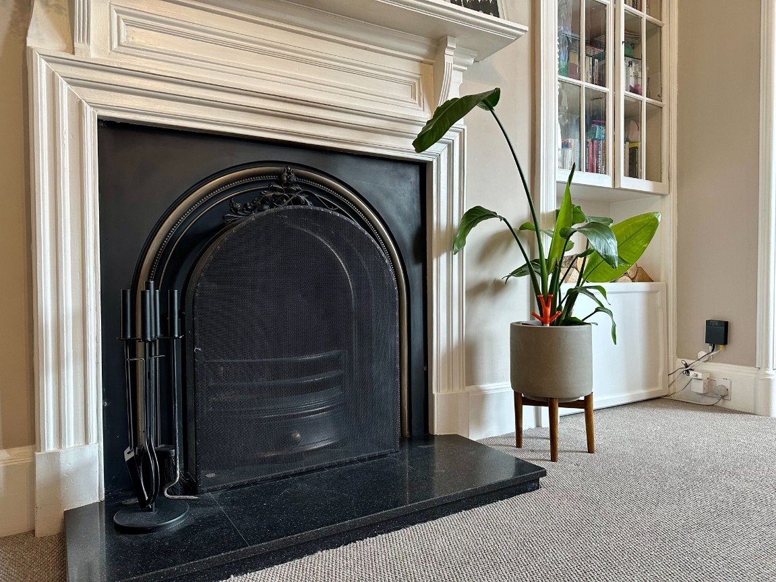
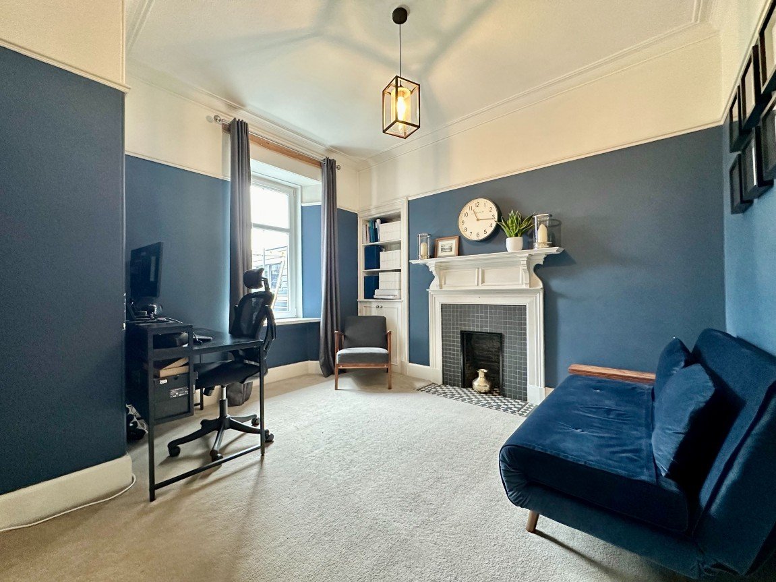
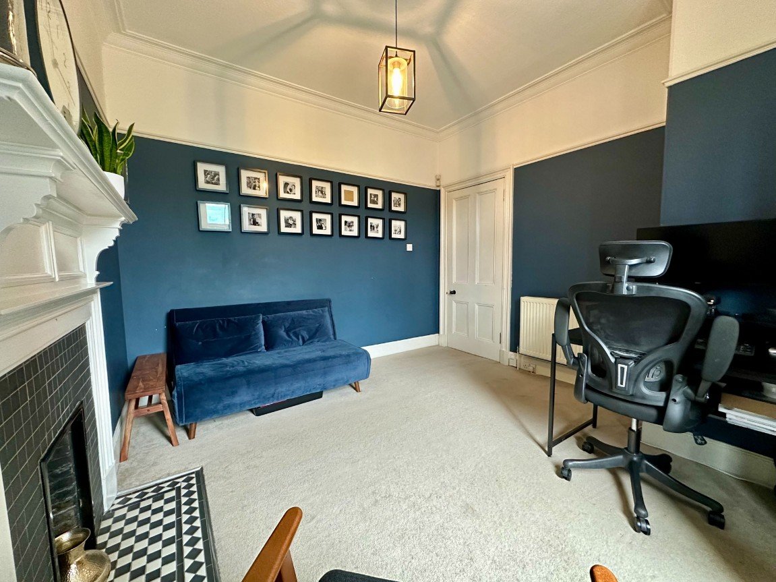
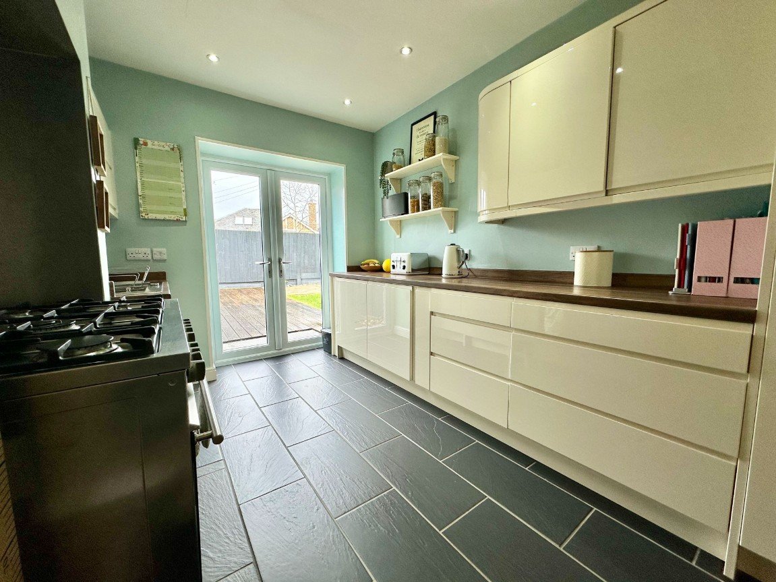
_1713904166769.jpg-big.jpg)
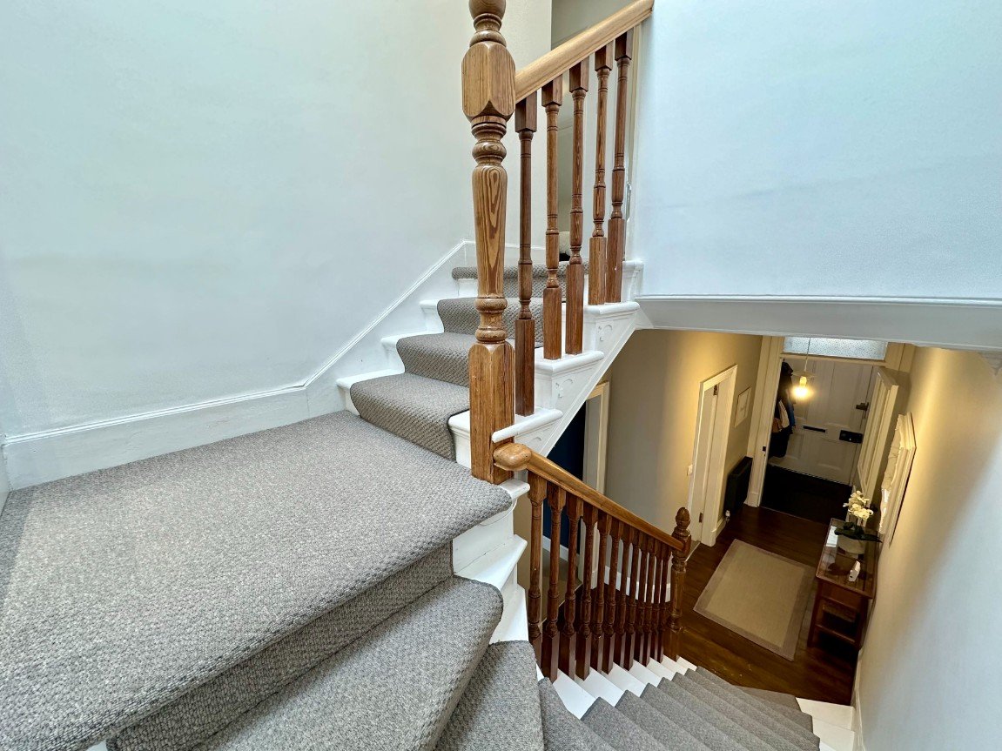
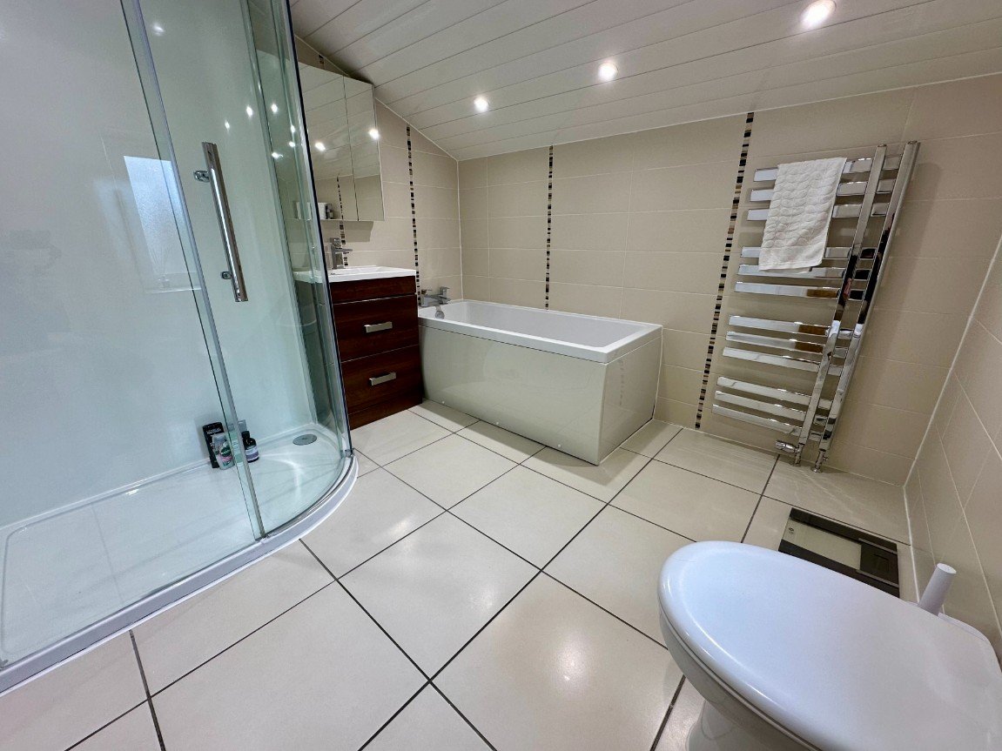
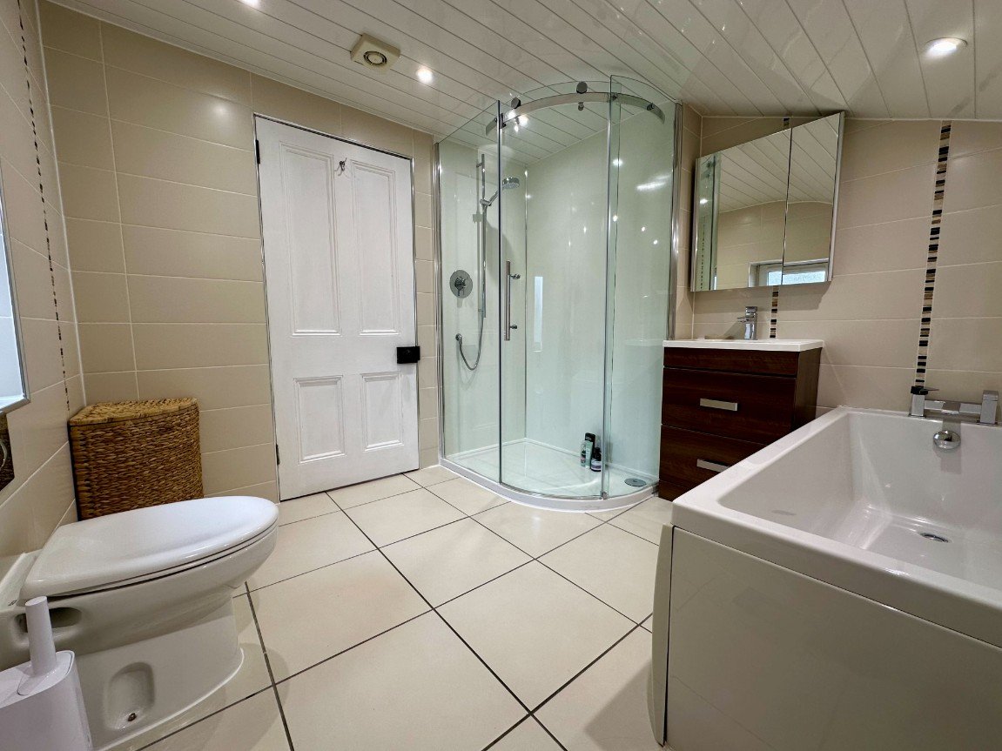
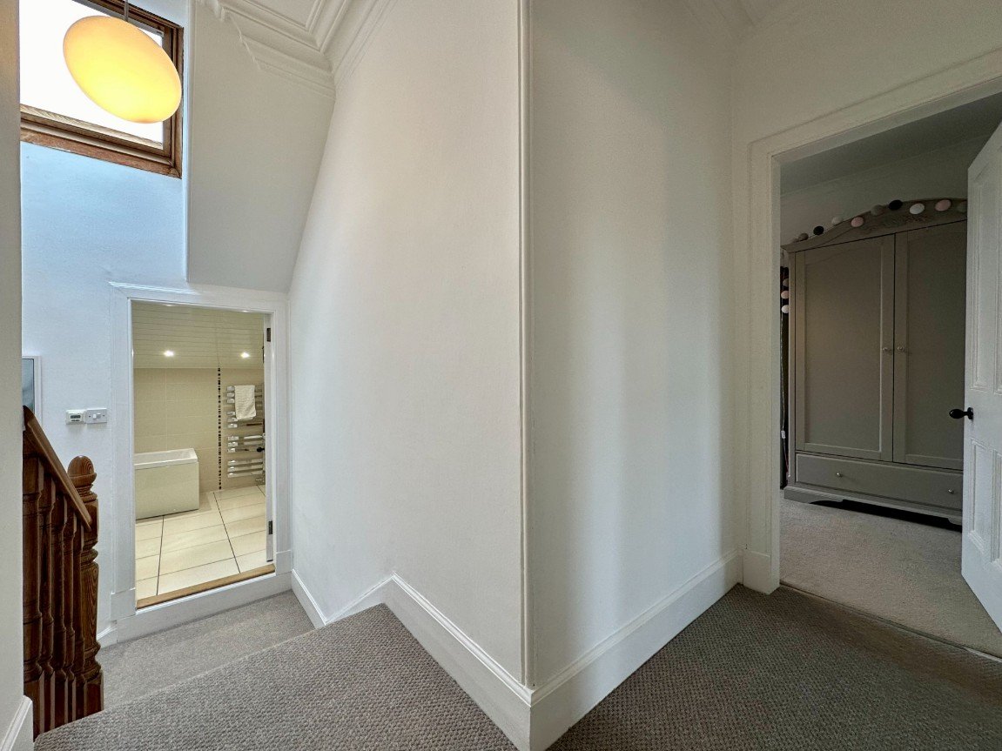
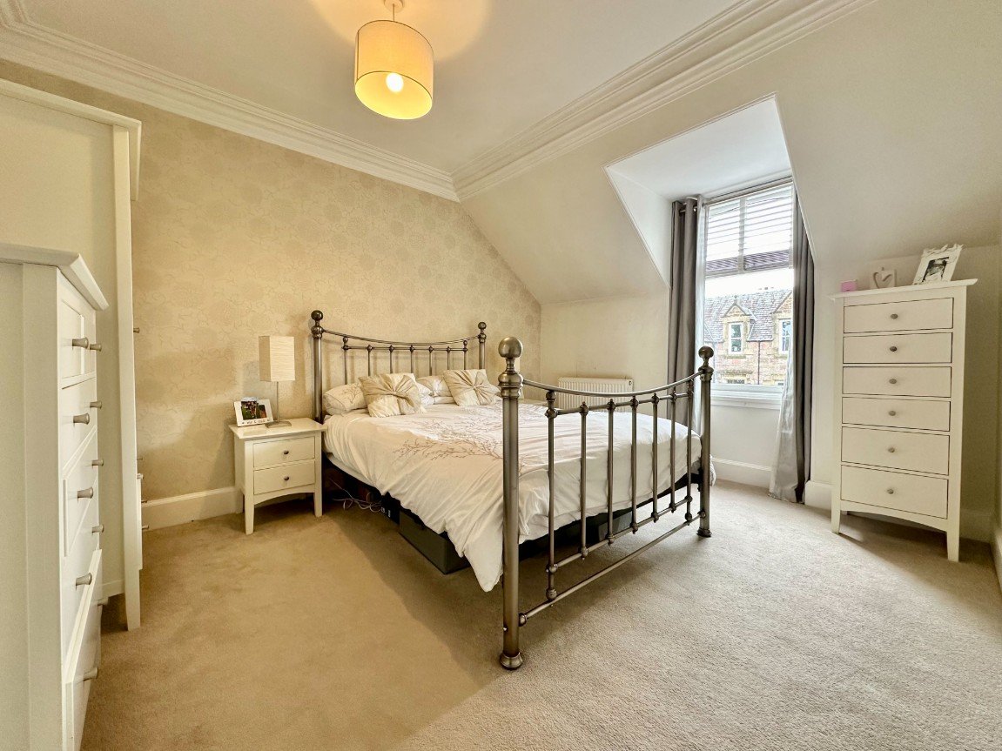
_1713904190392.jpg-big.jpg)
