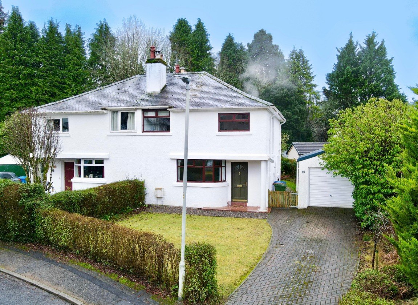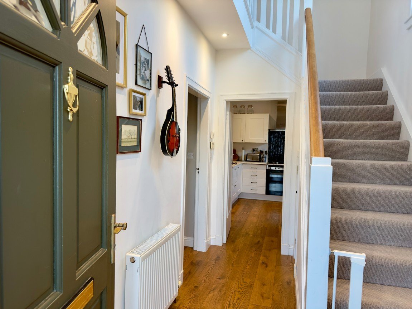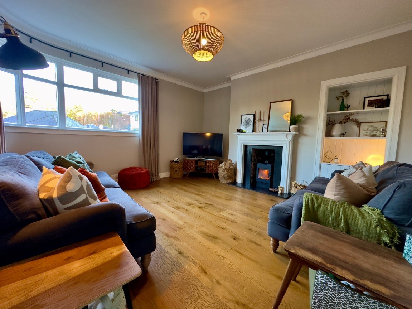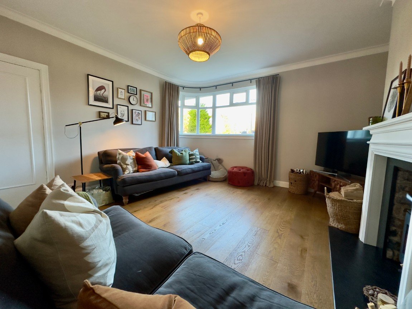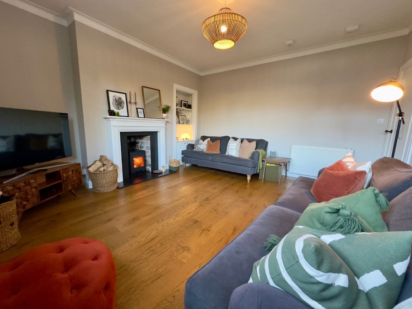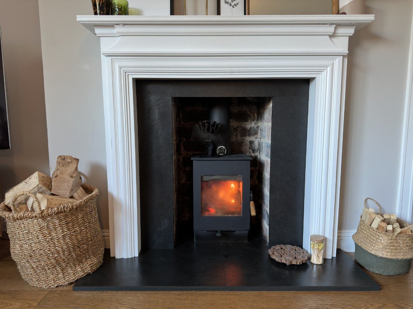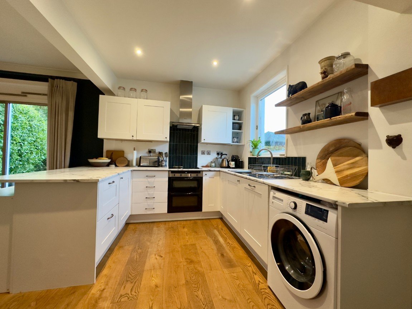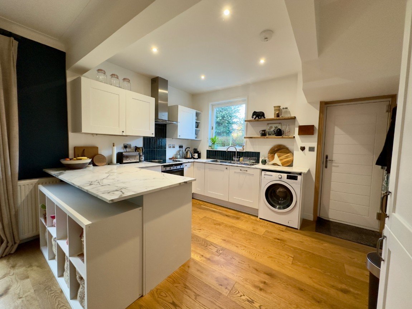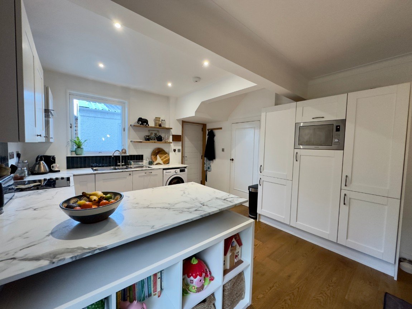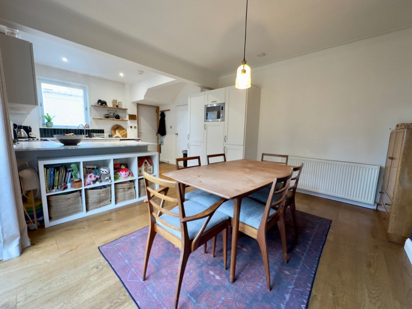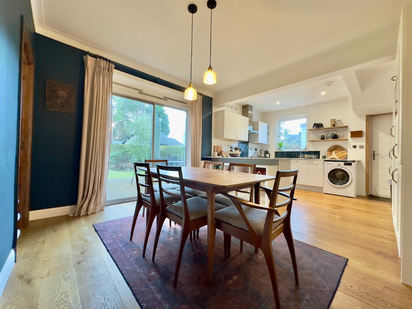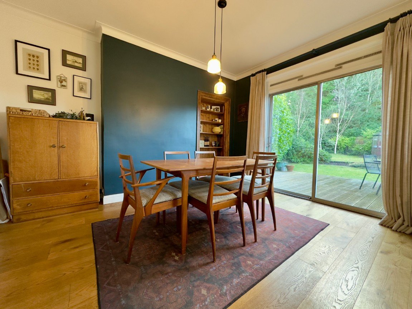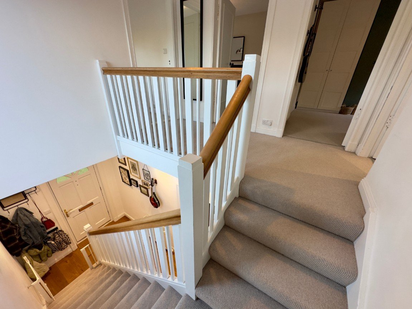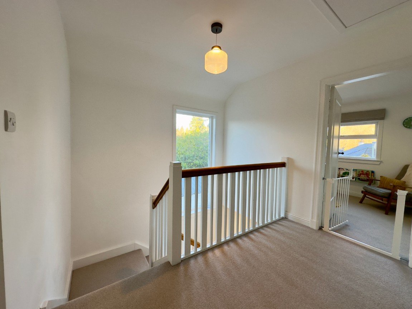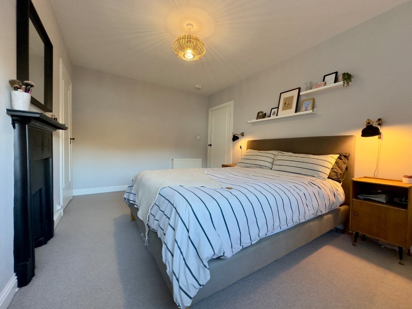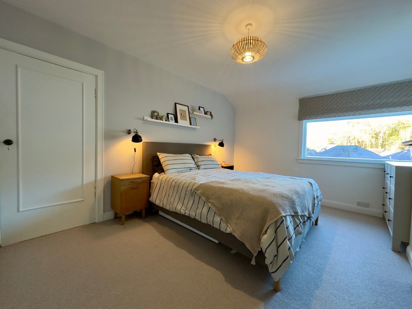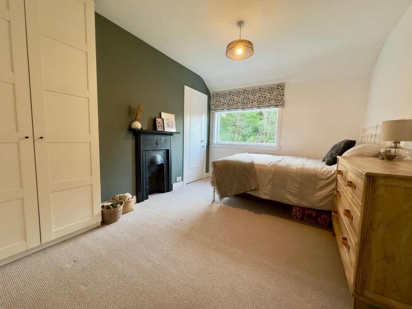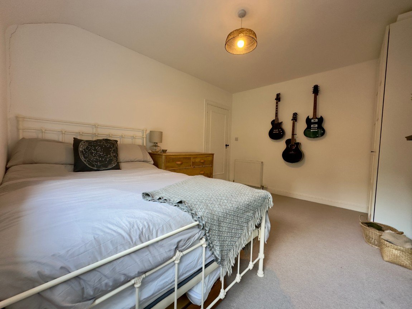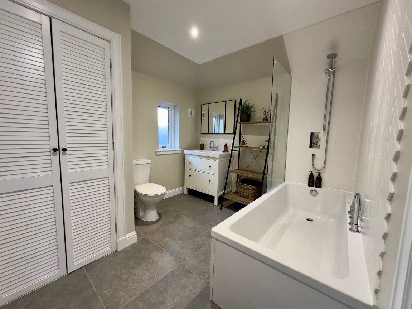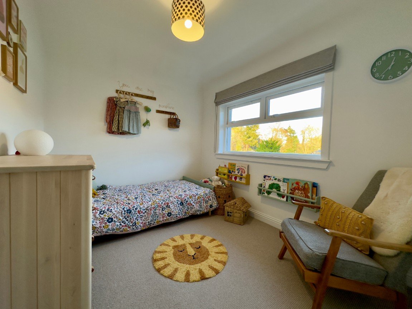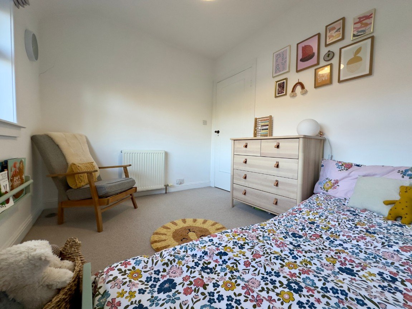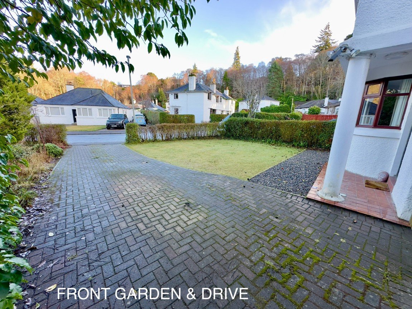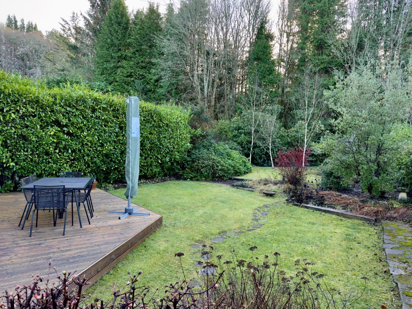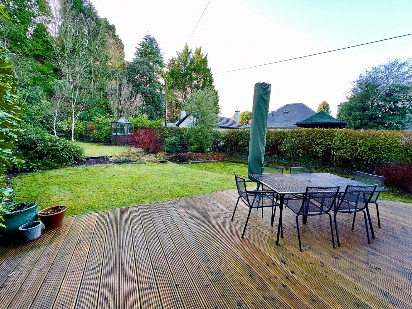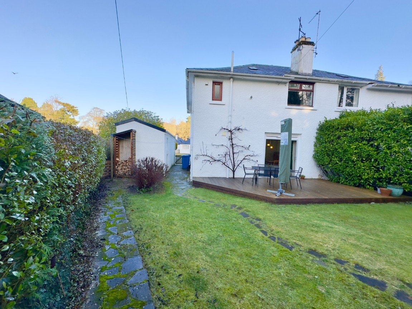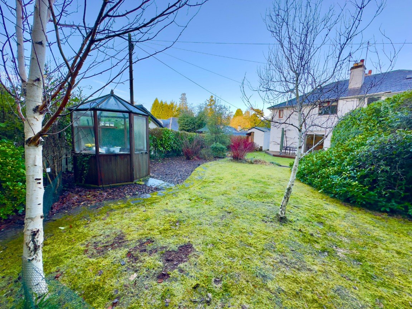28 Drummond Circus, Inverness, IV2 4QP
Offers Over
£315,000
Property Composition
- Semi-Detached House
- 3 Bedrooms
- 1 Bathrooms
- 2 Reception Rooms
Property Features
- HOME REPORT UNDER EPC LINK
- THREE BEDROOM PROPERTY
- CHARMING & RARELY AVAILABLE PROPERTY
- QUIET CUL-DE-SAC IN SOUGHT AFTER LOCATION
- WELL PRESENTED THROUGHOUT
- OFF-STREET PARKING & GARAGE
- GENEROUS REAR GARDEN
- BACKING ONTO MATURE WOODLAND
- IDEAL FOR A FAMILY
- VIEWING HIGHLY RECOMMENDED
Property Description
This charming and beautifully presented property enjoys many original features together with a quiet position within a highly sought after area. Boasting spacious accommodation and a generous rear garden which backs onto woodland, 28 Drummond Circus must be viewed to be fully appreciated.
LOCATION:- Drummond Circus is a quiet cul-de-sac within a a popular and established residential. Predominantly made up of of many traditional and attractive properties, the area is convenient for a wide range of amenities including schooling, convenience store, 24 hour Asda, petrol station, restaurant and children's soft play. Further amenities can be found at Inshes Retail Park whilst the city centre is also easily accessible.
GARDENS:- The garden to the front of the property is laid to law, bordered by hedges and has a lock block drive to the side which offers ample off-street parking and proceeds to the detached garage. The large rear garden is enclosed by hedges and enjoys a generous degree of privacy due to the fact that it backs onto mature woodland. The rear garden is mainly laid to law and enjoys a variety of trees, shrubs and bushes together with a raised area of decking which acts as an ideal space for outdoor entertaining.
ENTRANCE HALLWAY:- The welcoming hallway is open to the staircase and enjoys a generous degree of natural light. The hall provides access to the lounge and kitchen/dining room. Storage space is offered within an under stair cupboard.
LOUNGE (4.27m x 4.22m):- The comfortable and spacious lounge benefits from a fitted cupboard and shelving within an alcove. A wood burning stove with stone hearth acts as a pleasing focal point.
OPEN PLAN KITCHEN/DINING ROOM (6.50m x 3.75m):- The kitchen has been attractively fitted with a combination of wall mounted and floor based units with a worktop, 1 & ½ bowl stainless steel sink with drainer, integrated double oven, electric hob, extractor hood, integrated dishwasher and breakfast bar. There is space for a washing machine and further units offer additional storage whilst housing an integrated fridge/freezer and eye level microwave. Ample space is granted for dining and family room furniture. An alcove with fitted shelving can be enjoyed and patio doors open to the decking area of the rear garden.
STAIRCASE TO LANDING:- The staircase leads to the open landing where access is given to three bedrooms and the bathroom. A ceiling hatch provides access to the loft for additional storage space.
BEDROOM 1 (4.27m x 2.97m):- This bright and spacious double bedroom benefits from an integrated cupboard fitted with shelving.
BEDROOM 2 (3.87m x 3.30m) Bedroom 2 is another large double bedroom benefitting from an integrated cupboard with fitted shelving. This room offers views across the rear garden to the woodland beyond and enjoys a generous degree of natural light.
BEDROOM 3 (2.97m x 2.41m):- The third bedroom is another bright bedroom.
BATHROOM (2.91m x 2.59m):- The large bathroom has been tastefully furnished with a W/C, wash hand basin with fitted drawers, bath with overhead mains fed shower, heated towel rail and extractor fan. This room also benefits from deep integrated double cupboard and underfloor heating.
EXTRAS INCLUDED:- All fitted carpets, floor coverings, window fittings, light fixtures and integrated kitchen appliances.
SERVICES:- Mains water, drainage, gas, electricity, television and telephone points.


