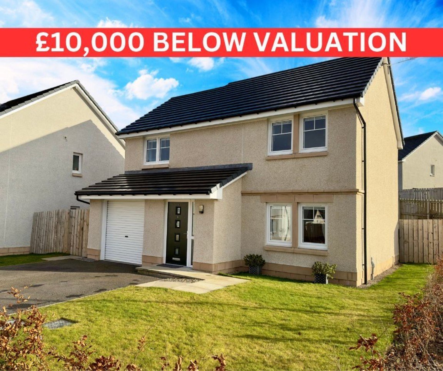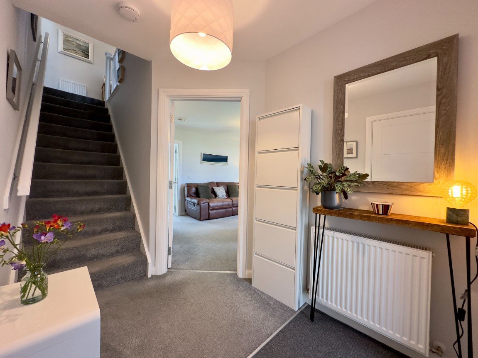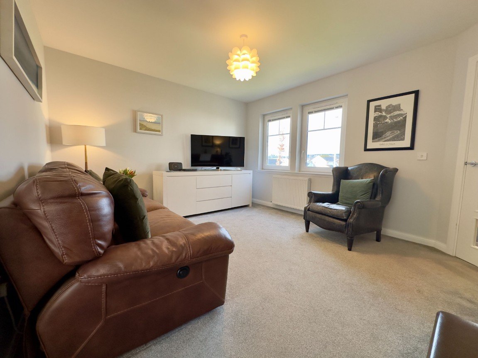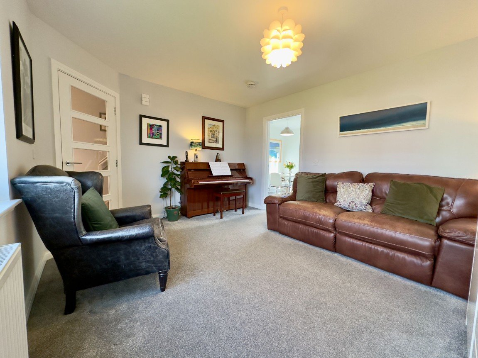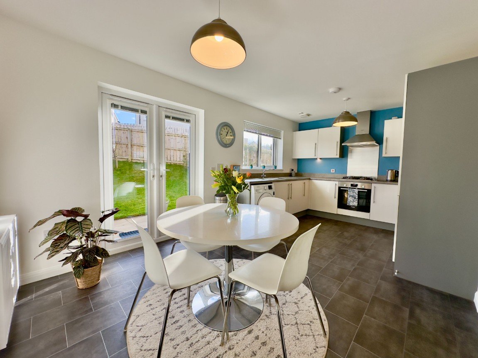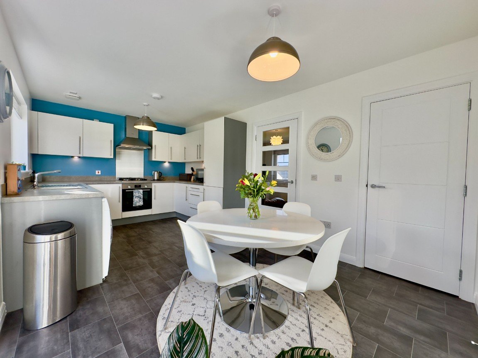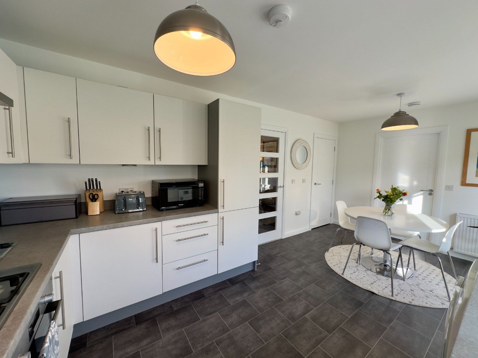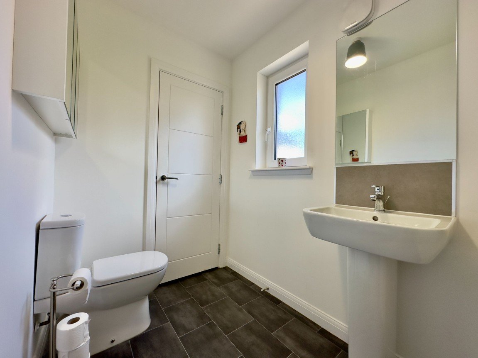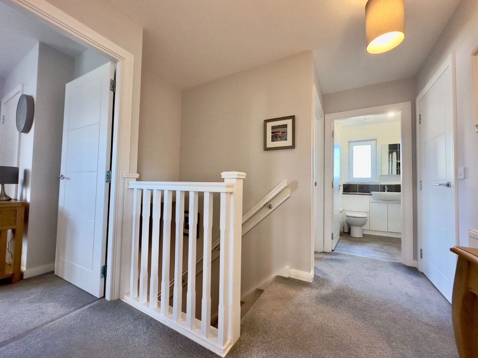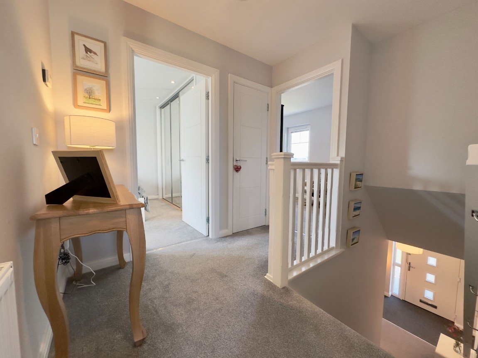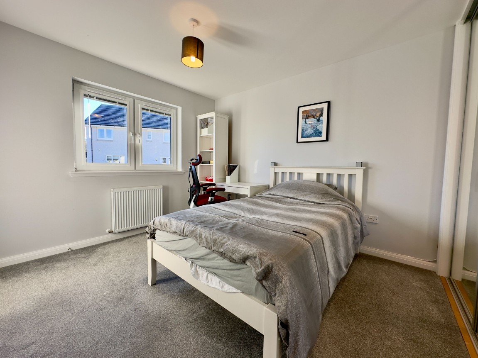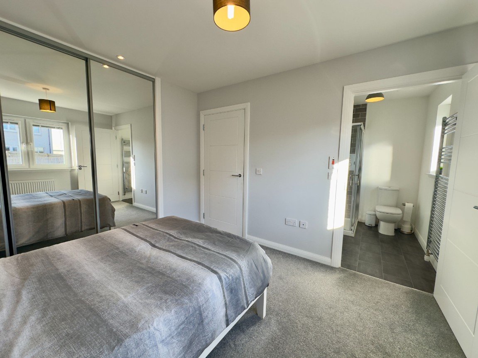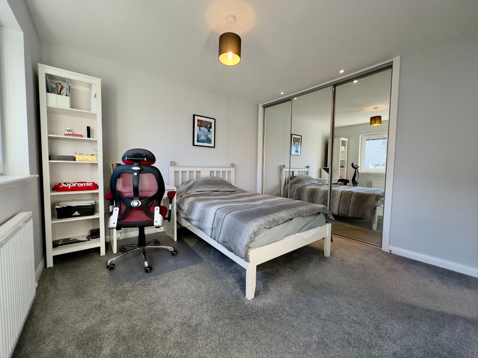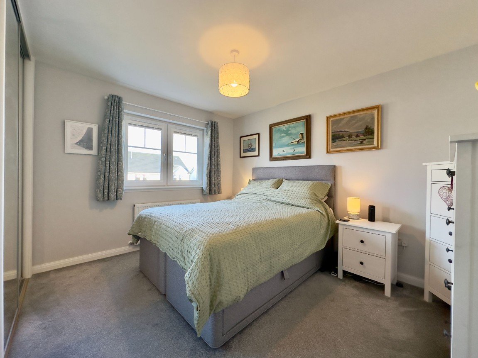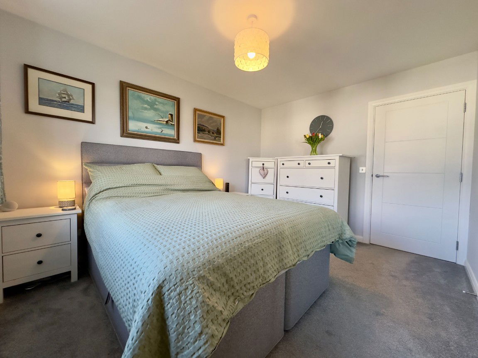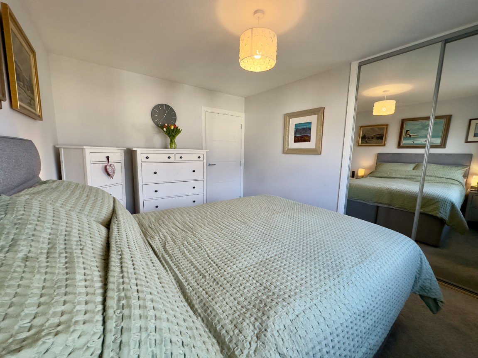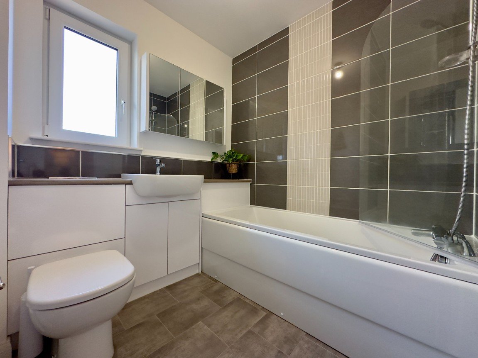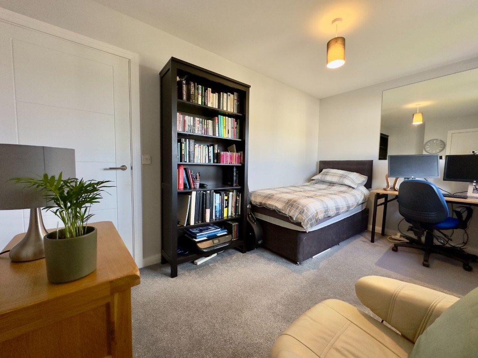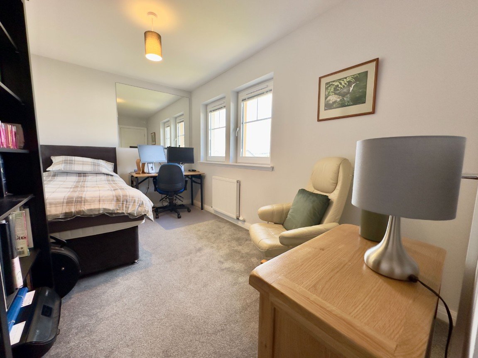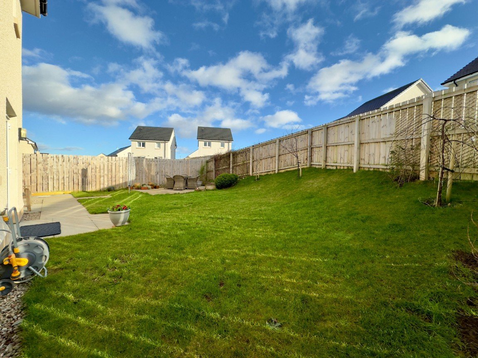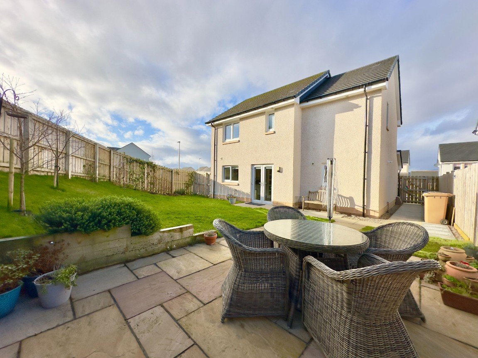2 Rowan Gardens, Conon Bridge, IV7 8FJ
Offers Over
£270,000
Property Composition
- Detached House
- 3 Bedrooms
- 3 Bathrooms
- 1 Reception Rooms
Property Features
- £10,000 BELOW VALUATION
- HOME REPORT UNDER EPC LINK
- MODERN PROPERTY
- 6 YEARS REMAINING NHBC
- IMMACULATELY PRESENTED
- BRIGHT ACCOMMODATION THROUGHOUT
- CORNER PLOT WITH OPEN ASPECT & VIEWS
- IDEAL FOR A GROWING FAMILY
- DRIVEWAY PARKING & GARAGE
- GARDENS TO FRONT AND REAR
Property Description
£10,000 BELOW VALUATION This bright and modern property is located in the popular village of Conon Bridge which is within easy reach of Dingwall & Inverness. Enjoying immaculately presented accommodation, three double bedrooms, garage, a corner plot and views towards Ben Wyvis, viewing is highly recommended for this modern and attractive property.
LOCATION:- Conon Bridge is a popular village which is within easy commuting distance of both Dingwall (2.5 miles) and Inverness (13.5 miles). Conon Bridge enjoys its own amenities including a CoOp convenience store, pharmacy and primary school. Secondary school education and a host of further amenities can be found nearby at Dingwall.
GARDENS:- The garden to the front of the property is laid to lawn with low level bushes/hedges. A tarmac driveway offers ample off-street driveway parking and proceeds to the integrated garage. The rear garden is fully enclosed by six foot timber fencing and is predominantly laid to lawn. A paved patio area acts as an ideal space for outdoor entertaining.
ENTRANCE HALL:- The welcoming entrance hall is open to the staircase and provides access to both the lounge and integral garage.
LOUNGE (4.22m x 3.50m):- The comfortable lounge enjoys a generous degree of natural light and enjoys views towards Ben Wyvis via windows to the front elevation. Access is given to the kitchen/diner/
KITCHEN/DINER (5.36m x 3.21m):- The contemporary kitchen is fitted with a combination of wall mounted and floor based units with worktop, 1 & 1/2 bowl stainless steel sink with drainer, integrated oven, gas hob, integrated fridge/freezer and deep integrated cupboard. There is ample space for large dining furniture and access is given to the WC and rear garden via French doors.
WC (2.19m x 1.50m):- This room is furnished with a WC, wash hand basin, extractor fan and deep integrated cupboard.
STAIRCASE AND LANDING:- The staircase proceeds to the landing where access is given to the three bedrooms, family bathroom and two integrated storage cupboards.
MASTER BEDROOM (3.39m x 3.14m):- This well proportioned bedroom benefits from a triple integrated wardrobe with mirrored sliding doors and its own en-suite shower room.
EN-SUITE (2.10m x 1.67m):- The en-suite is furnished with a WC, wash hand basin with fitted cupboard, shower cubicle with electric shower, heated towel rail and extractor fan.
BEDROOM 2 (3.72m x 3.00m):- The second bedroom is another spacious room which boasts a double integrated wardrobe with mirrored sliding doors. This bedroom also enjoys views towards Ben Wyvis.
BEDROOM 3 (4.24m x 2.40m):- Bedroom three is a double bedroom which enjoys a generous degree of natural light and views towards Ben Wyvis via a window to the front elevation. An integrated wardrobe completes this bedroom.
FAMILY BATHROOM (2.05m x 2.02m):- The modern bathroom suite is furnished with a WC & wash hand basin with fitted cupboard, bath, mains fed shower, wall mounted vanity unit,, heated towel rail and extractor fan.
INTEGRATED GARAGE (5.93m x 2.97m):- The garage offers potential for conversion into one large room or partitioned to offer two rooms.
EXTRAS INCLUDED:- All fitted carpets, floor coverings, window fittings, light fixtures and integrated kitchen appliances.
SERVICES:- Mains water, drainage, gas, electricity, television and telephone points.


