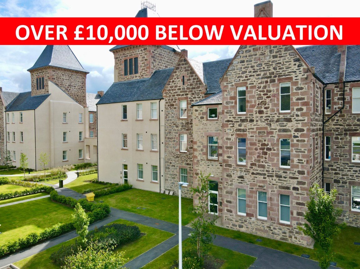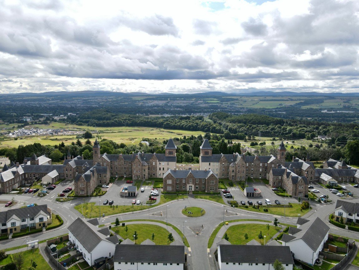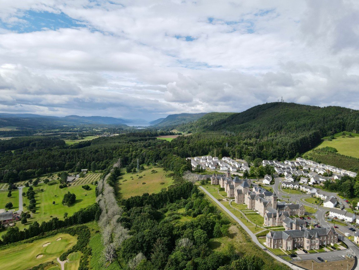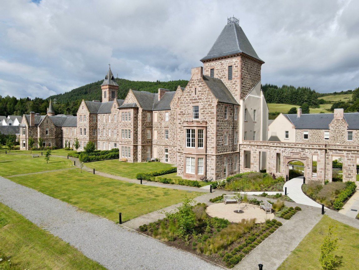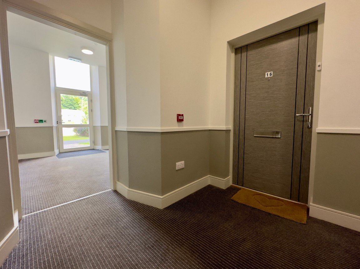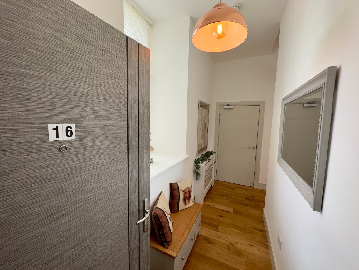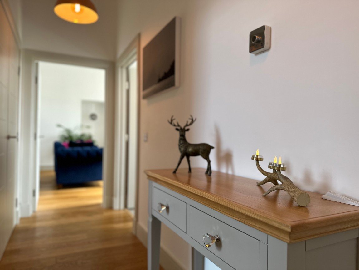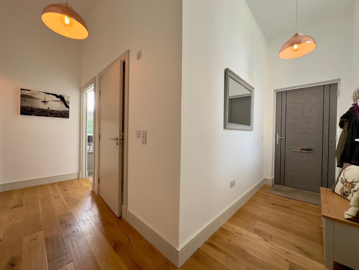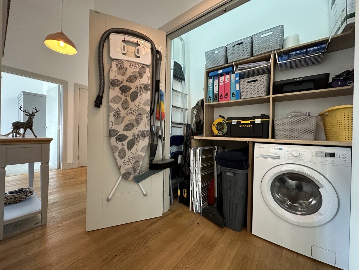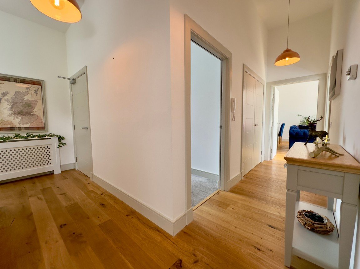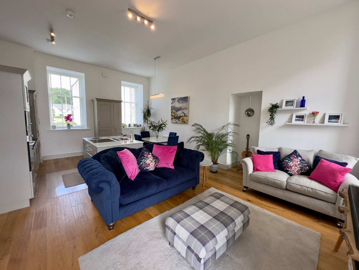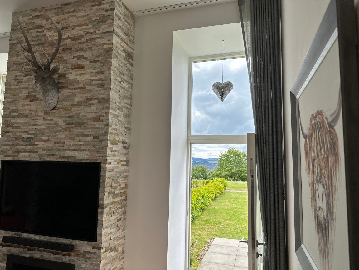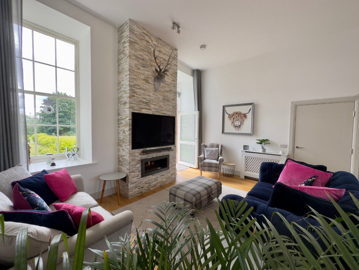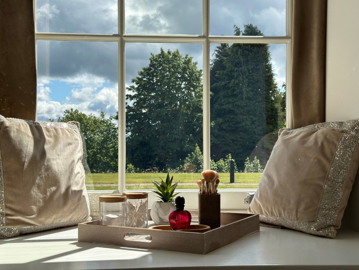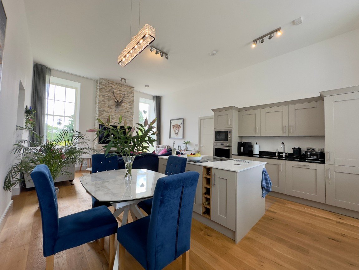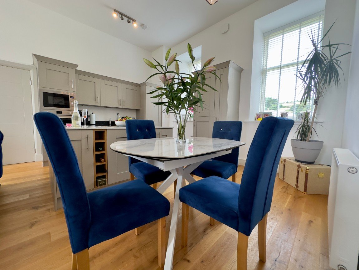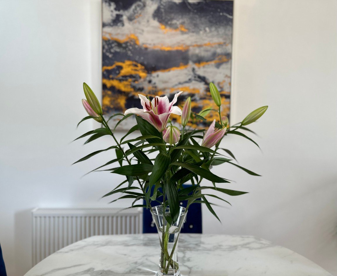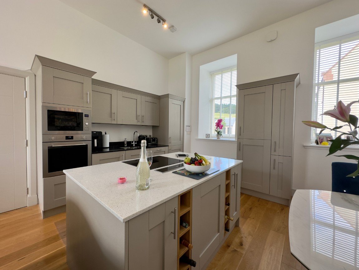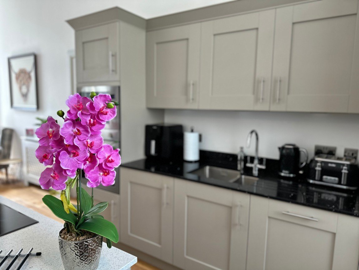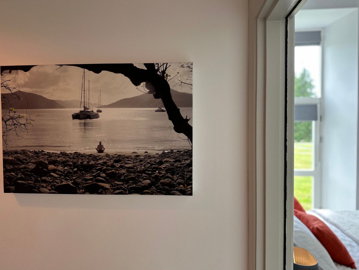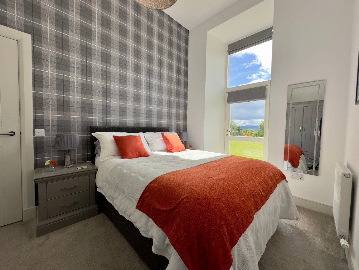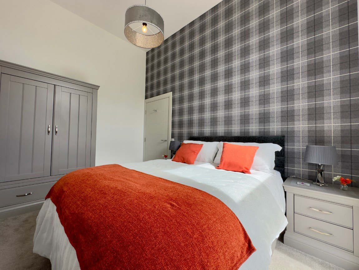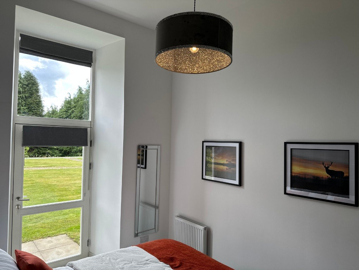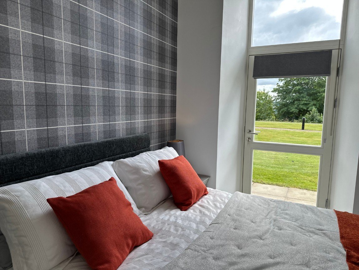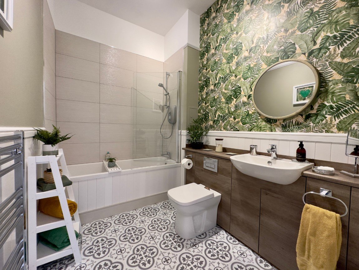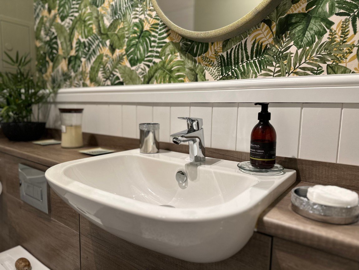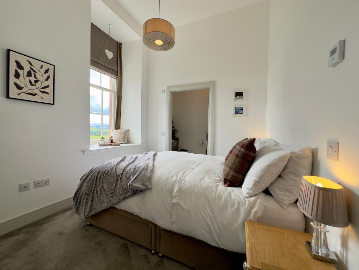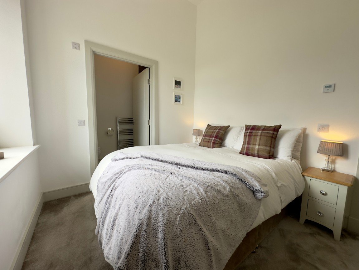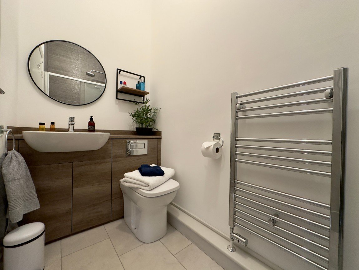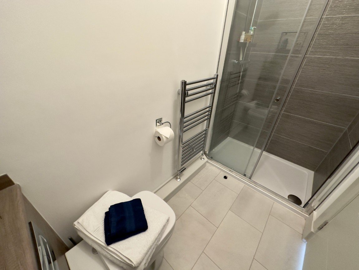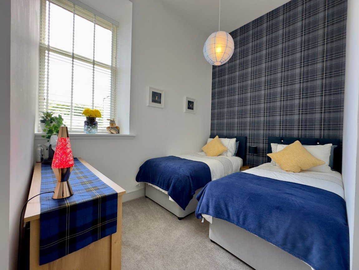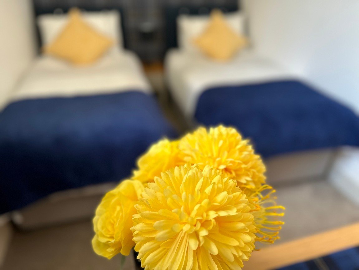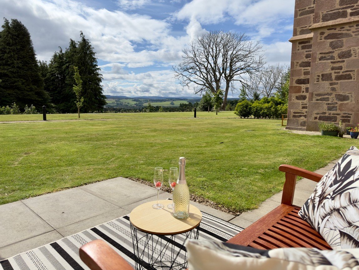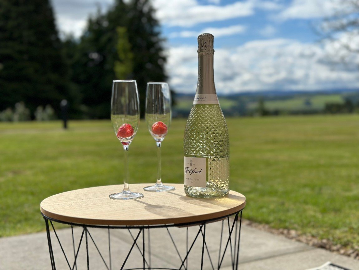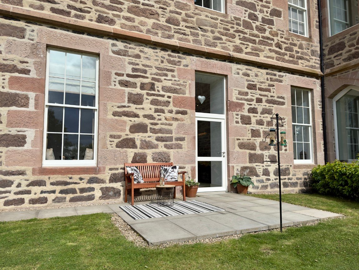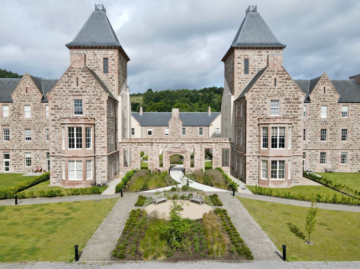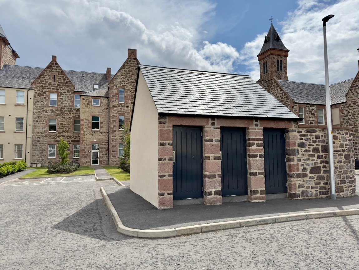16 Great Glen Place, Inverness, IV3 8FA
Fixed Price
£249,950
Property Composition
- Apartment
- 3 Bedrooms
- 2 Bathrooms
- 1 Reception Rooms
Property Features
- HOME REPORT UNDER EPC LINK
- OVER £10,000 BELOW VALUATION
- BRIGHT AND SPACIOUS ACCOMMODATION
- STYLISHLY PRESENTED THROUGHOUT
- CONTEMPORARY OPEN PLAN LIVING
- ENJOYING VIEWS ACROSS THE CITY
- THREE DOUBLE BEDROOMS
- MASTER WITH EN-SUITE SHOWER ROOM
- PATIO AREA & EXTERNAL STORAGE
- VIEWING VERY HIGHLY RECOMMENDED
Property Description
NOW OVER £10,000 BELOW VALUATION - Located in a stunning landmark building, this beautifully presented apartment enjoys bright and open plan living accommodation. Boasting beautiful views across the city, this property also offers three double bedrooms, en-suite shower room, bathroom, rear patio and external store.
LOCATION:- Great Glen Place is a landmark period property which was converted into exclusive properties. Located on the West side of Inverness, this location has become even more accessible since the extension of Foresters Way onto the A82 and the completion of the West link road.
GARDEN:- There is a patio area to the rear of the building which is accessed from both the lounge and the second bedroom. There is also a stone built shed included with the sale of number 16.
ENTRANCE:- A secure door entry system operates to open into the well presented and continuallly maintained communal entrance hall.
HALLWAY:- The hall provides access to the lounge/dining/kitchen, three bedrooms, bathroom. A utility cupboard houses the washer/dryer has been conveniently fitted with shelving and worktop. There is a second integrated storage cupboard in the hall.
LOUNGE/KITCHEN/DINER (7.31m x 4.84m):- The bright and comfortable lounge enjoys views across the city via a large window and a glazed door which opens to the outside pation. This room is open plan to the dining space and the contemporary kitchen which is fitted with a combination of wall mounted and floor based units with worktop, 1 & 1/2 bowl sink and drainer, integral oven, eye level integrated microwave, integrated fridge/freezer, integrated dishwasher, island with induction hob and fitted cupboards with drawer.
MASTER BEDROOM (3.63m x 2.64m):- This double bedroom enjoys views across Inverness and its own en-suite shower room. A double integrated wardrobe with mirrored sliding doors offers ample storage.
EN-SUITE (2.63m x 1.20m):- The en-suite is furnished with a WC & wash ahnd basin with fitted cupboard, large shower cubicle with mains fed shower, heated towel rail and extractor fan.
BEDROOM 2 (4.61m x 2.66m):- The second bedroom is a generously proportioned double bedroom which enjoys open views via a large window and a glazed door which opens to the rear patio.
BEDROOM 3 (3.63m x 3.21m):- This bedroom is another spacious double which enjoys a generous degree of natural light.
BATHROOM (2.64m x 1.95m):- The stylish bathroom is furnished with a WC & wash hand basin with fitted cupboard, bath, electric shower, heated towel rail and extractor fan.
EXTRAS:- All fitted carpets, curtains, floor coverings, window fittings and light fixtures.
SERVICES:- Mains water, drainage, gas, electricity, television and telephone points.


