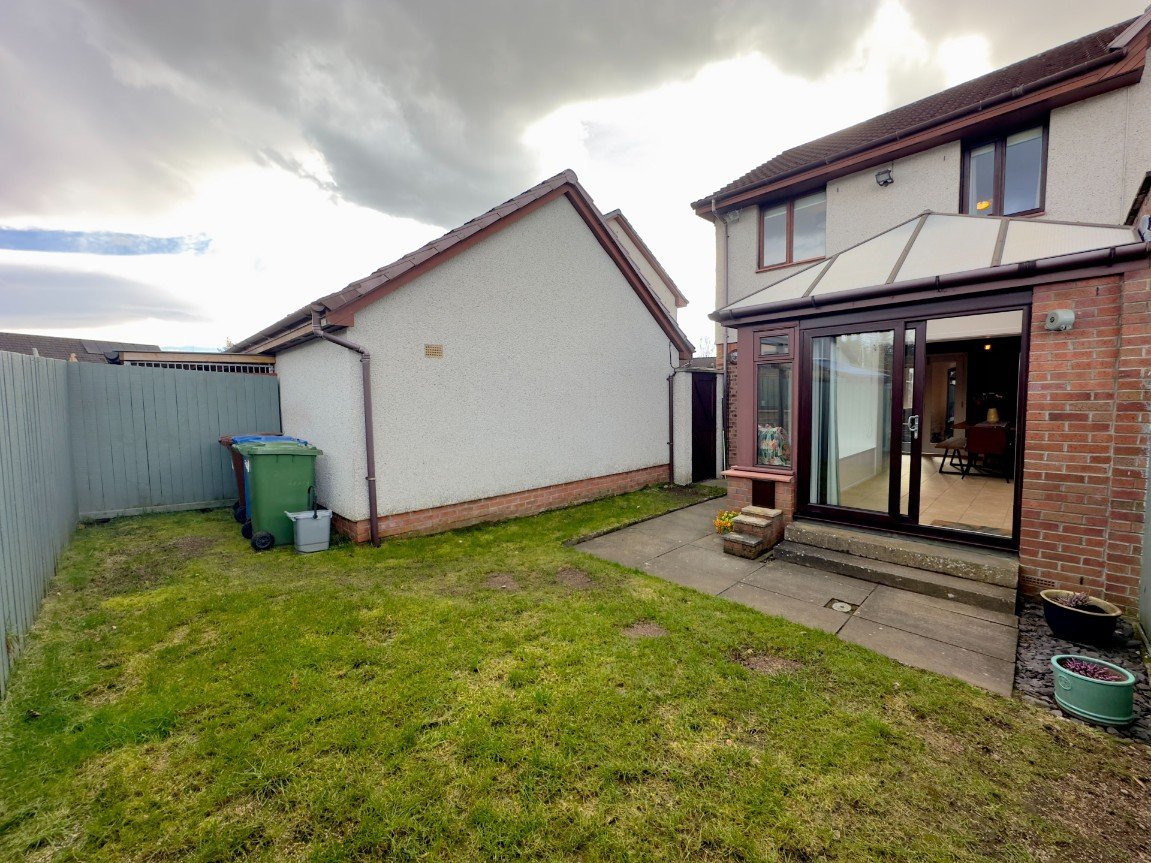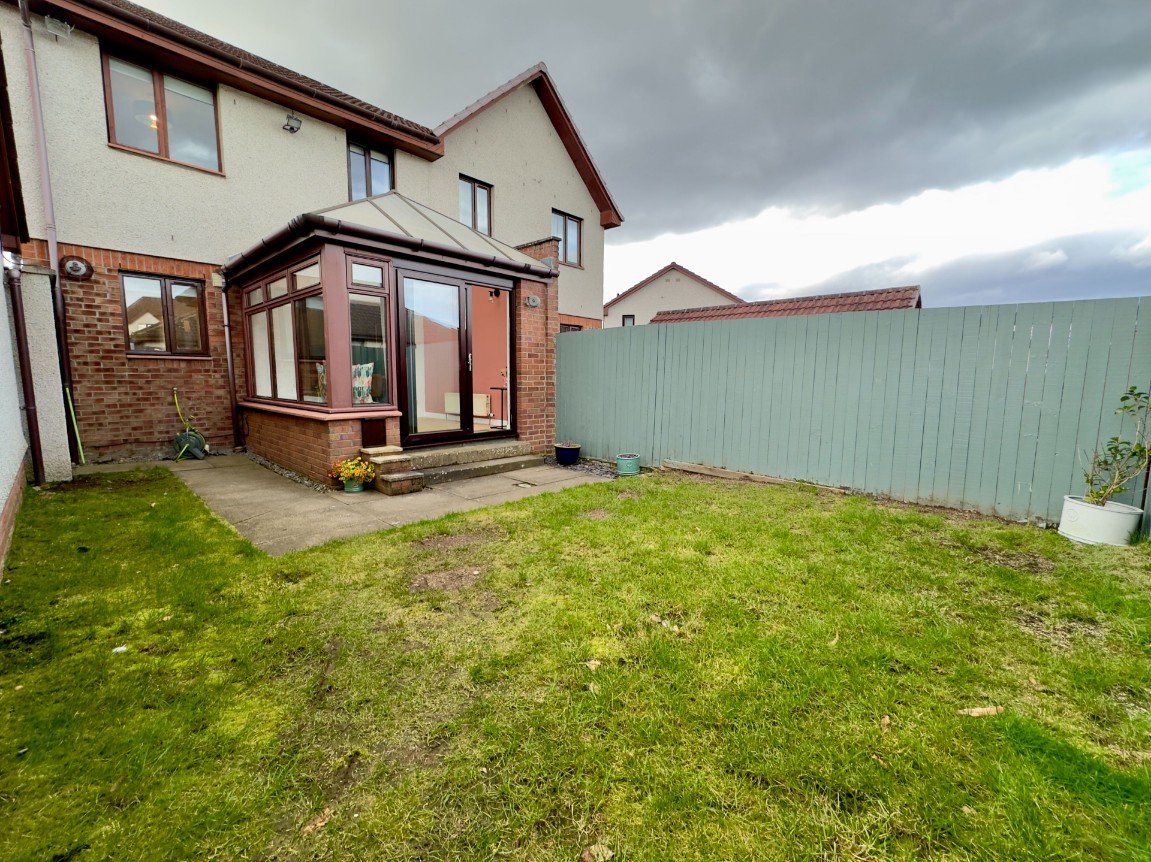13A Stratherrick Gardens, Inverness, IV2 4LX
Offers Over
£240,000
Property Composition
- Semi-Detached House
- 3 Bedrooms
- 2 Bathrooms
- 3 Reception Rooms
Property Features
- HOME REPORT UNDER EPC LINK
- MODERN AND WELL PRESENTED
- BRIGHT ACCOMMODATION
- QUIETLY POSITIONED ON CUL-DE-SAC
- LOCATED IN A SOUGHT AFTER AREA
- OFF-STREET DRIVEWAY PARKING
- GARAGE WITH OFFICE CONVERSION
- GARDENS TO FRONT AND REAR
- VIEWING RECOMMENDED
Property Description
Located on a quiet cul-de-sac in the popular area of Stratherrick, this well presented three bedroom property is in walk-in condition and would be ideal for a variety of buyers. Early viewing is recommended.
LOCATION:- This property is located on a quiet cul-de-sac in the highly sought after area of Stratherrick. Located within easy reach of local amenities including primary and secondary schools, the position of this property is highly practical. A regular bus service is in operation for the city centre.
GARDENS:- The garden to the front is laid to lawn and has a lengthy driveway to the side provides ample parking space for a number of vehicles and proceeds to the garage. The rear garden is enclosed by six foot timber fencing and has a paved patio area.
ENTRANCE HALL:- The entrance hall is open to the stairs and provides access to WC and the lounge.
WC (1.83m x 0.88m):- This room is furnished with WC, wash hand basin and extraction fan.
LOUNGE (3.74m x 3.74m):- The lounge is a open and bright with attractive wall panelling. Access is given to the dining room via glazed double doors.
DINING ROOM (2.91m x 3.39m):- This large and tastefully decorated dining room provides ample space for dining furniture and benefits from a integrated cupboard with shelving which is currently utilised as a pantry. The dining room is open plan to the kitchen and conservatory.
CONSERVATORY (3.06m x 2.77m):- The conservatory enjoys a generous degree of natural light and is fitted with bench seating with integrated storage. A patio door leads to the rear garden.
KITCHEN (3.39m x 1.75m):- The kitchen is furnished with a combination of wall mounted and floor based units with worktops, integrated oven, hob, stainless steel sink and drainer with mixer tap, extractor hood, extractor fan and space is offered for a washing machine as well as space for a fridge/freezer. Access is given to the dining room via open arch.
STAIRCASE TO LANDING:- The stairs proceed to the landing where access is given three bedrooms and bathroom. An integrated cupboard provides a useful storage space in addition to the loft space which can be accessed via ceiling hatch.
BEDROOM 1 (2.40m x 2.15m):- This bright, versatile room could be used for a verity of purposes and benefits from an integrated double wardrobe and wall mounted overhead cupboards and shelving.
BEDROOM 2 (3.47m x 2.52m):- The bright and spacious second bedroom benefits from integrated double wardrobes,
BEDROOM 3 (2.75m x 3.05m):- This is another bright and spacious double bedroom enjoying integrated triple wardrobes.
BATHROOM (1.91m x 1.91m):- The bathroom is furnished with WC, wash hand basin with fitted cupboard, mixer tap, shaver point, heated towel rail, bath with mains fed shower and extractor fan.
GARAGE (2.73m x 2.95m):- The garage has been partitioned to allow for a home office within the garage. The garage is accessed via roller door and is equipped with power and lighting. Access can be made to the home office.
OFFICE (2.55m x 2.31m):- This comfortable office is a useful space that can be used as a verity of purposes and benefits from being floored and equipped with power and lighting.
EXTRAS INCLUDED:- All fitted carpets, floor coverings, window fittings, light fixtures and integrated kitchen appliances.
SERVICES:- Main water, drainage, gas, electricity, television and telephone points.


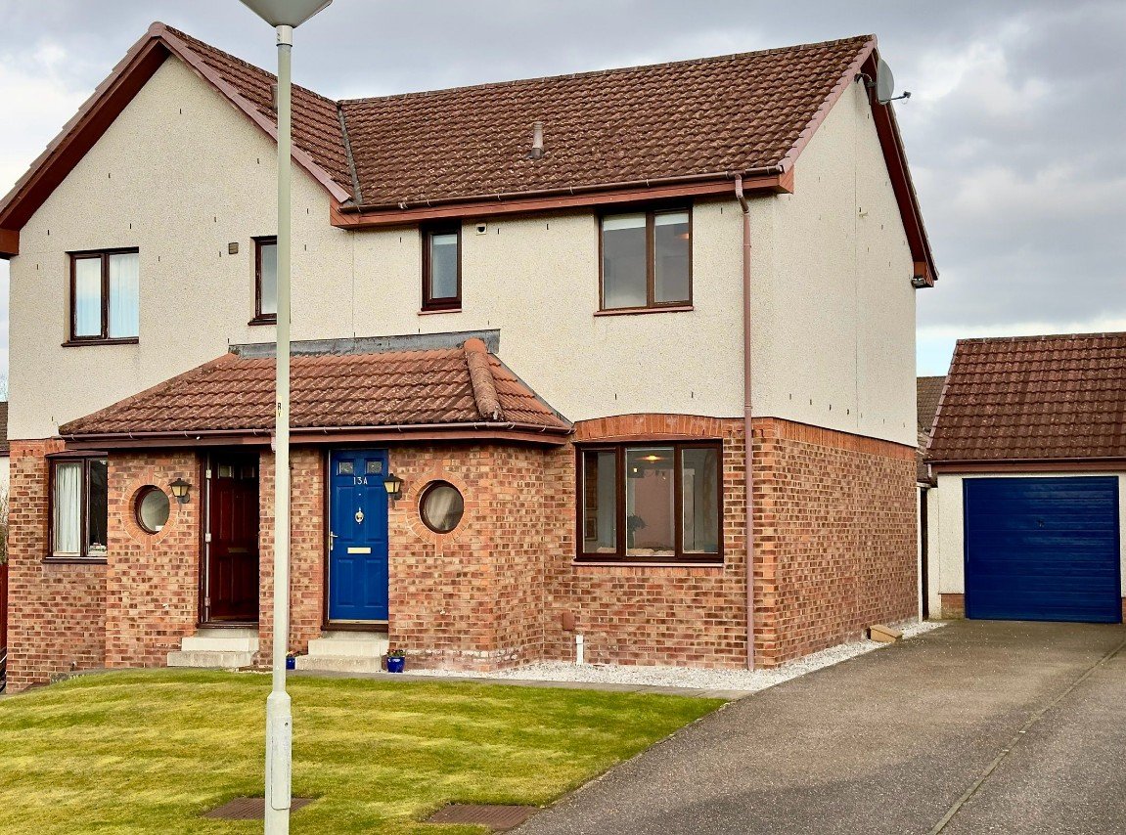
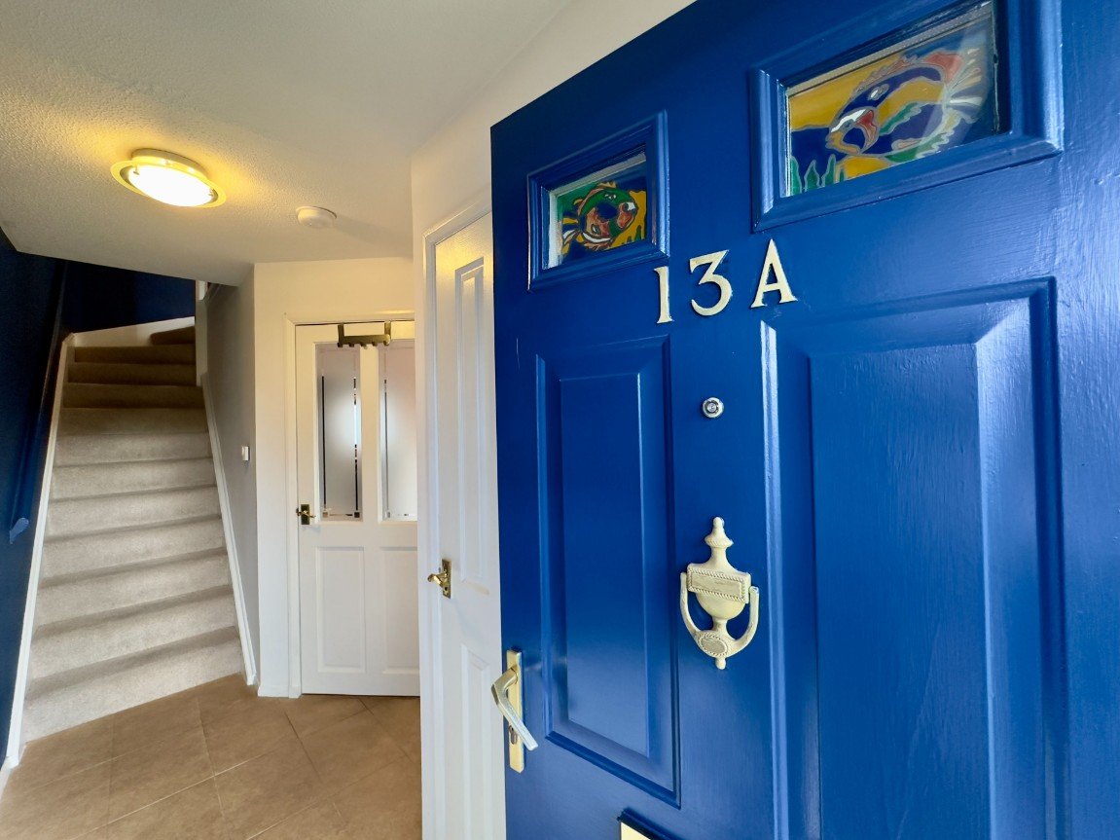
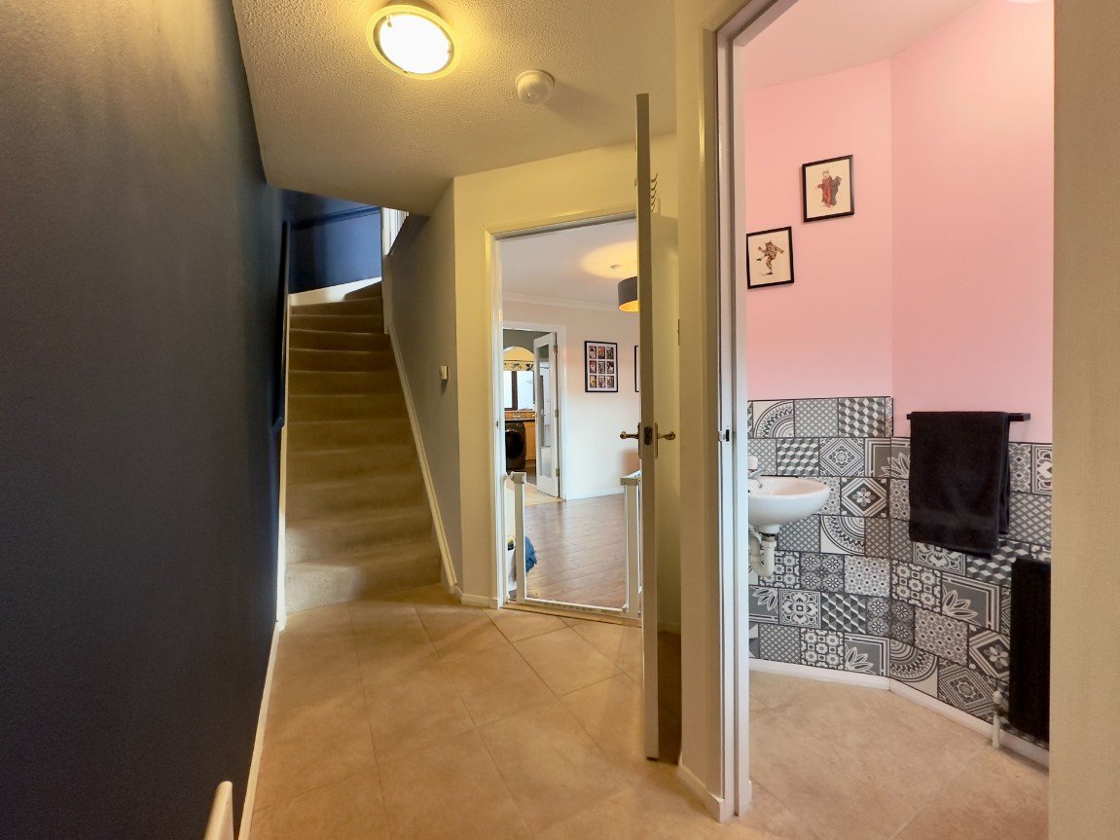
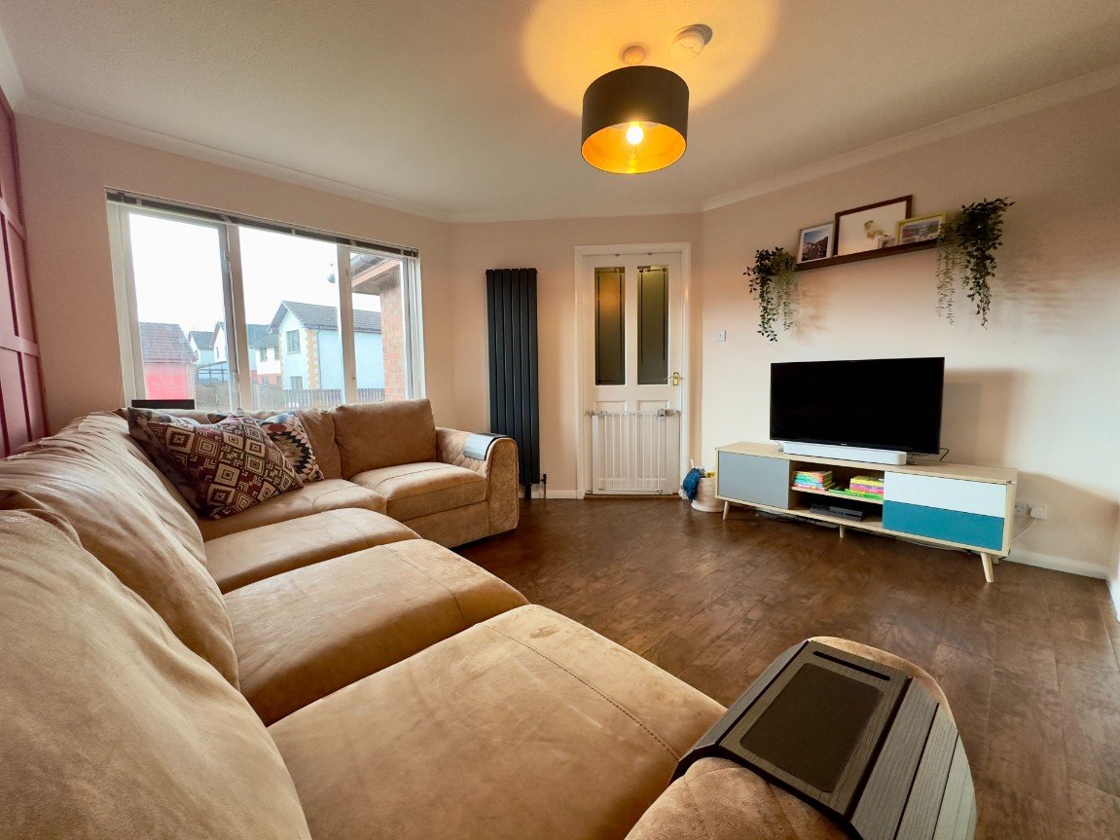
_1710968031081.jpg-big.jpg)
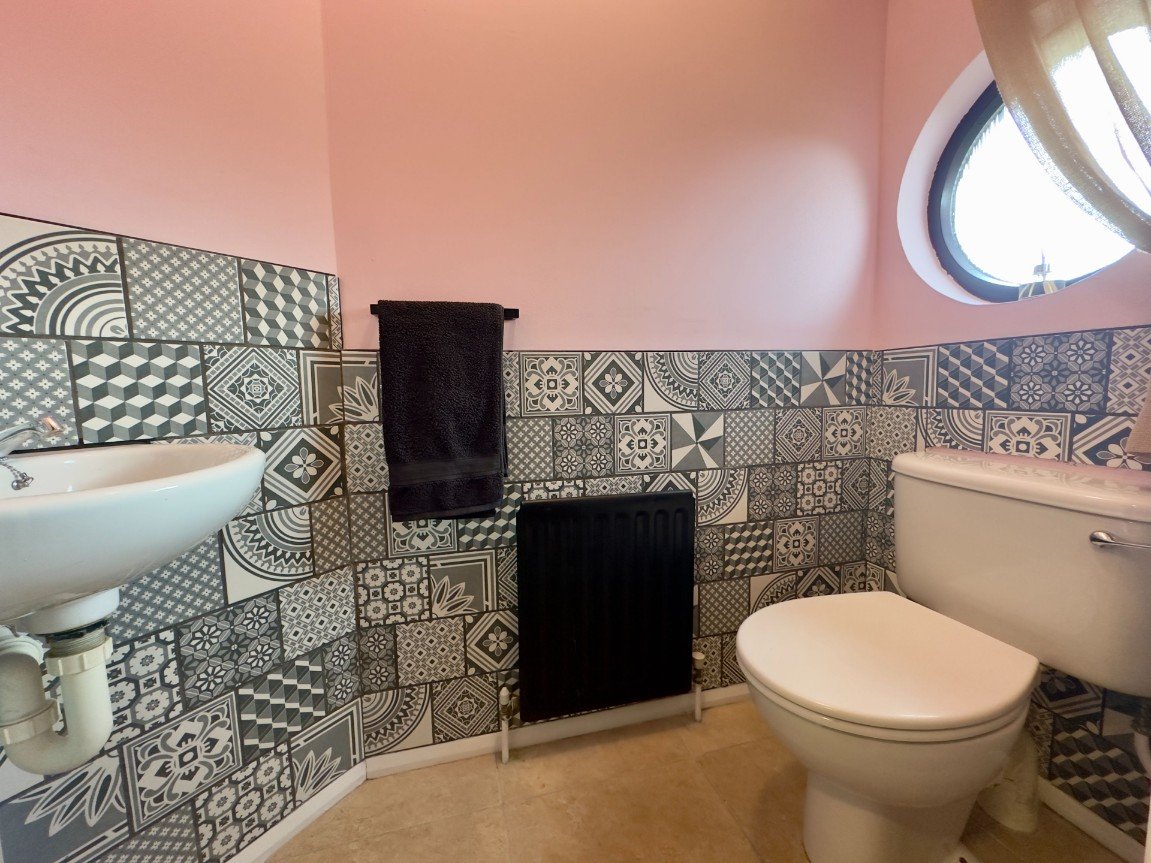
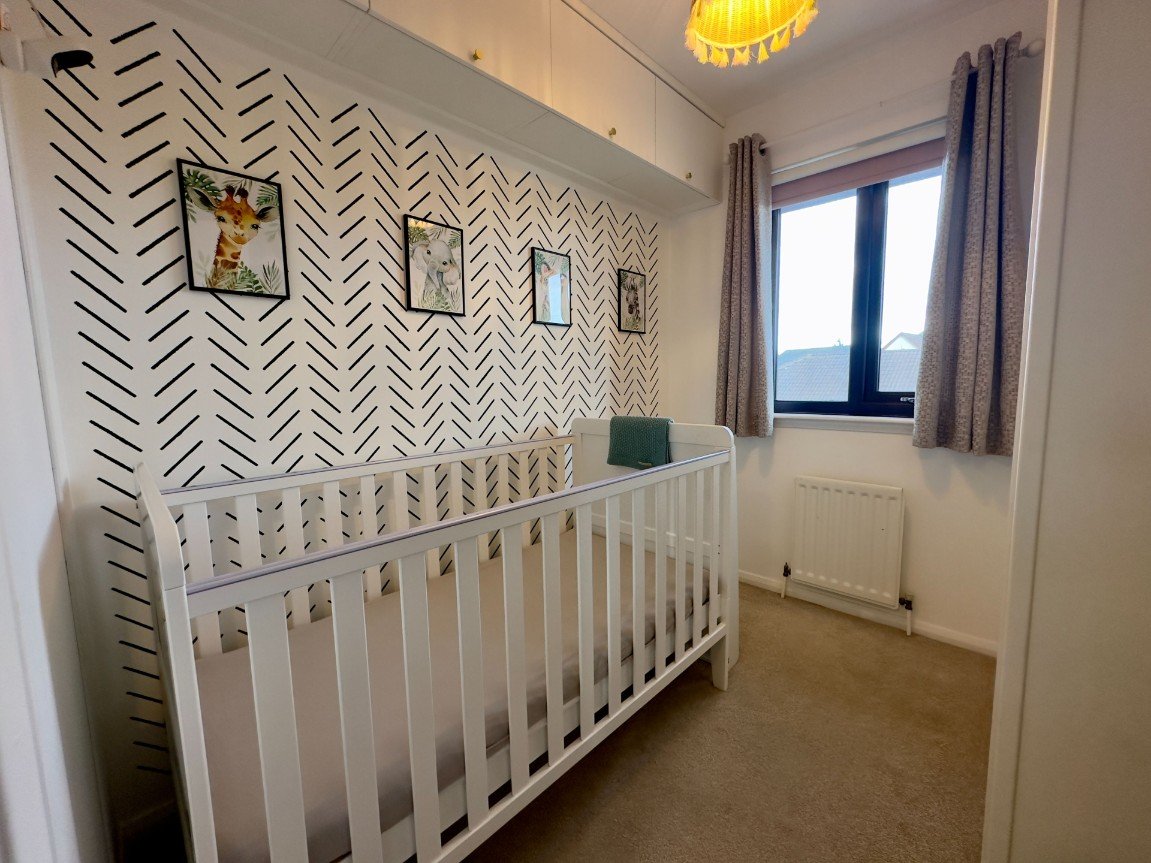
_1710968031094.jpg-big.jpg)
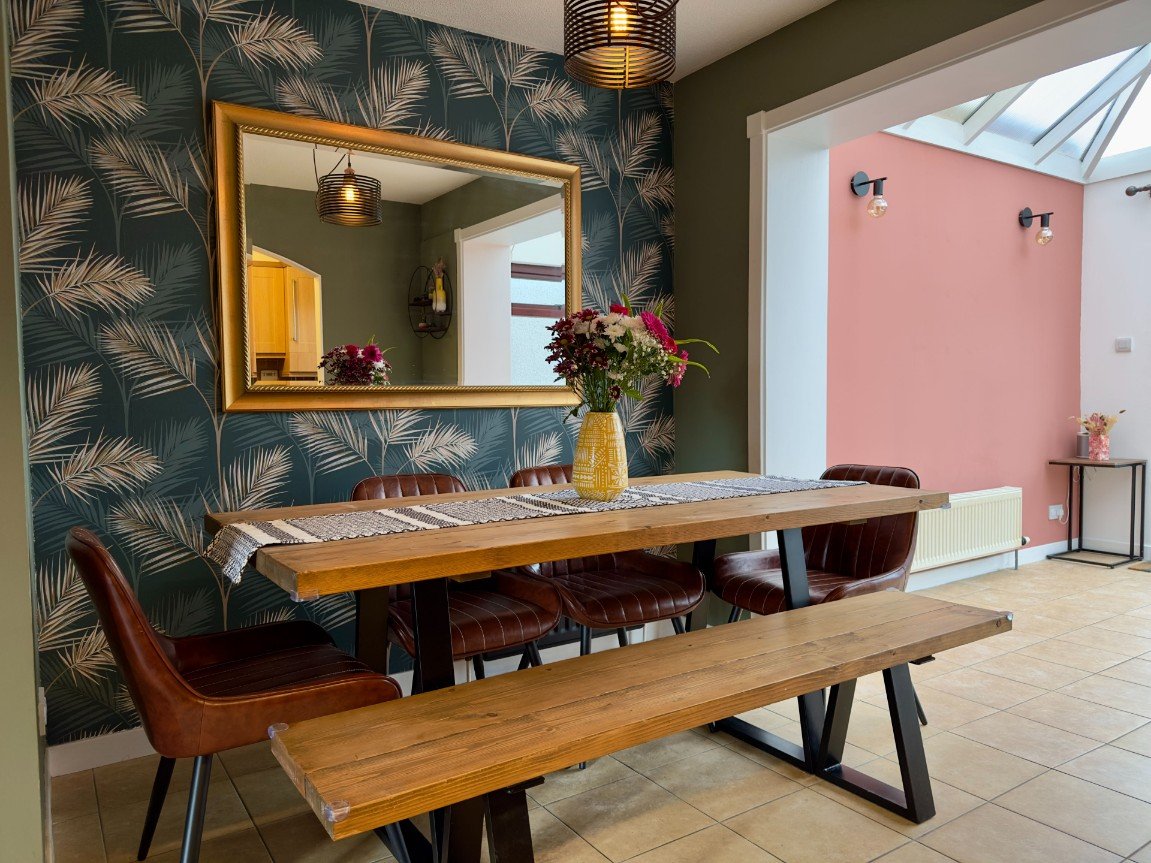
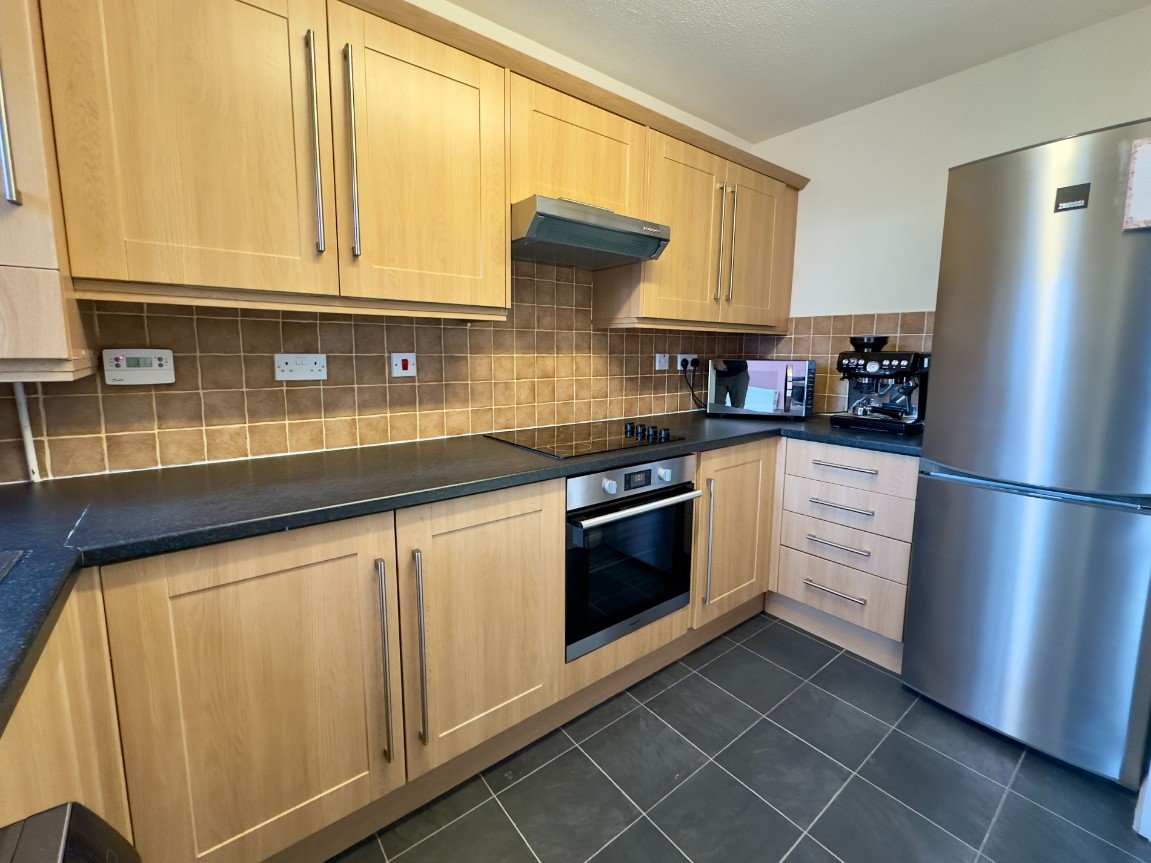
_1710968031113.jpg-big.jpg)
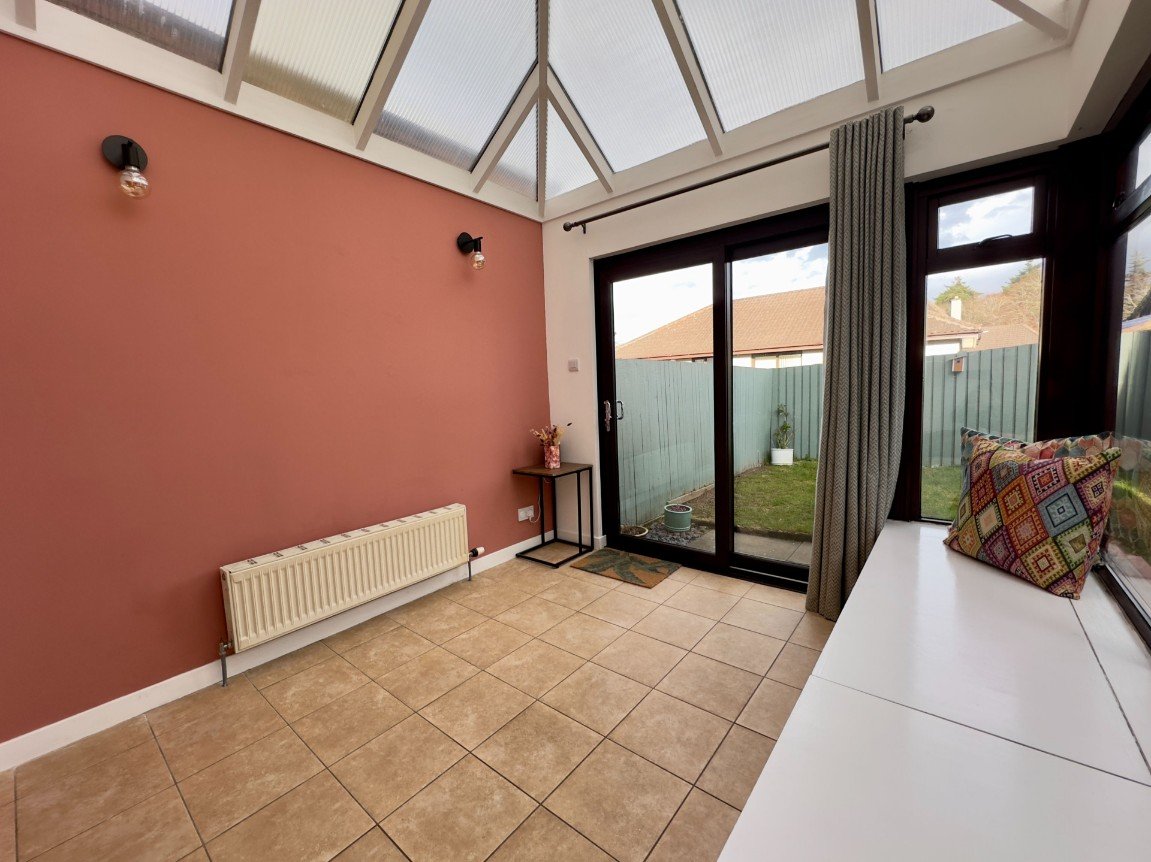
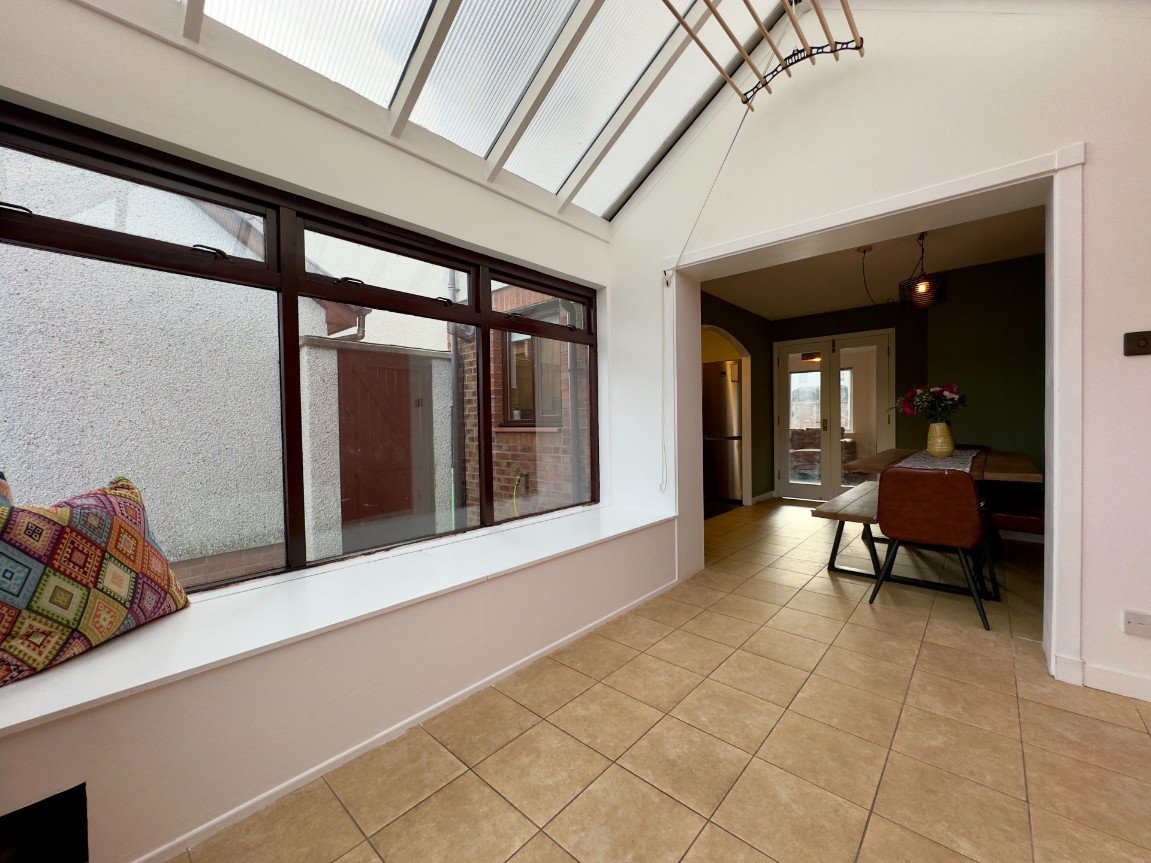
_1710968031141.jpg-big.jpg)
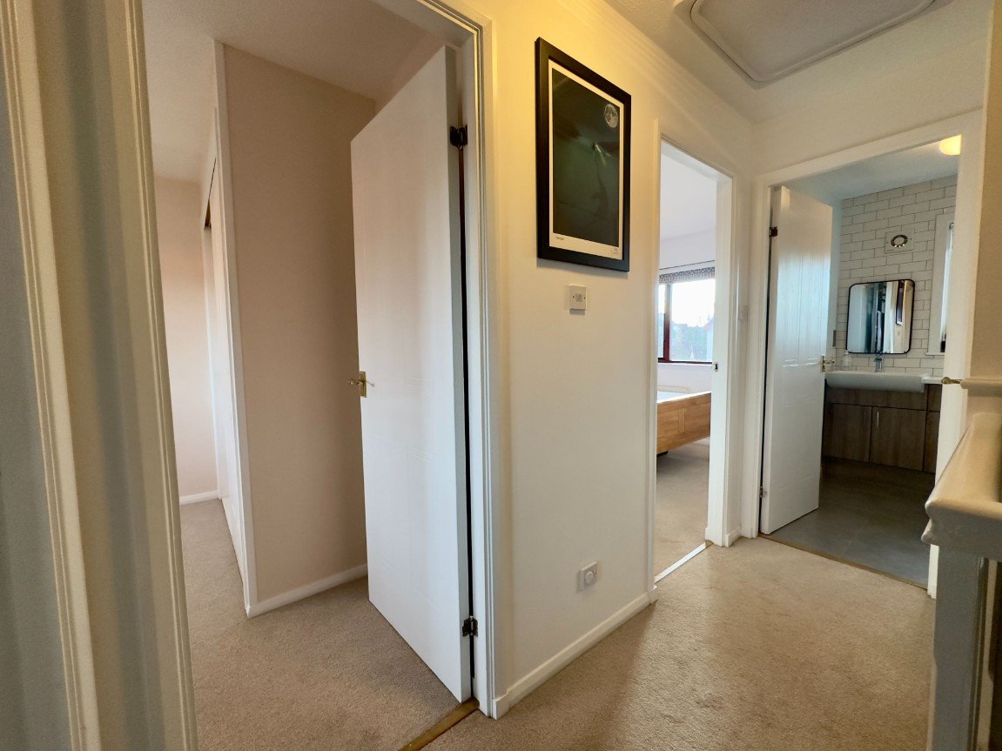
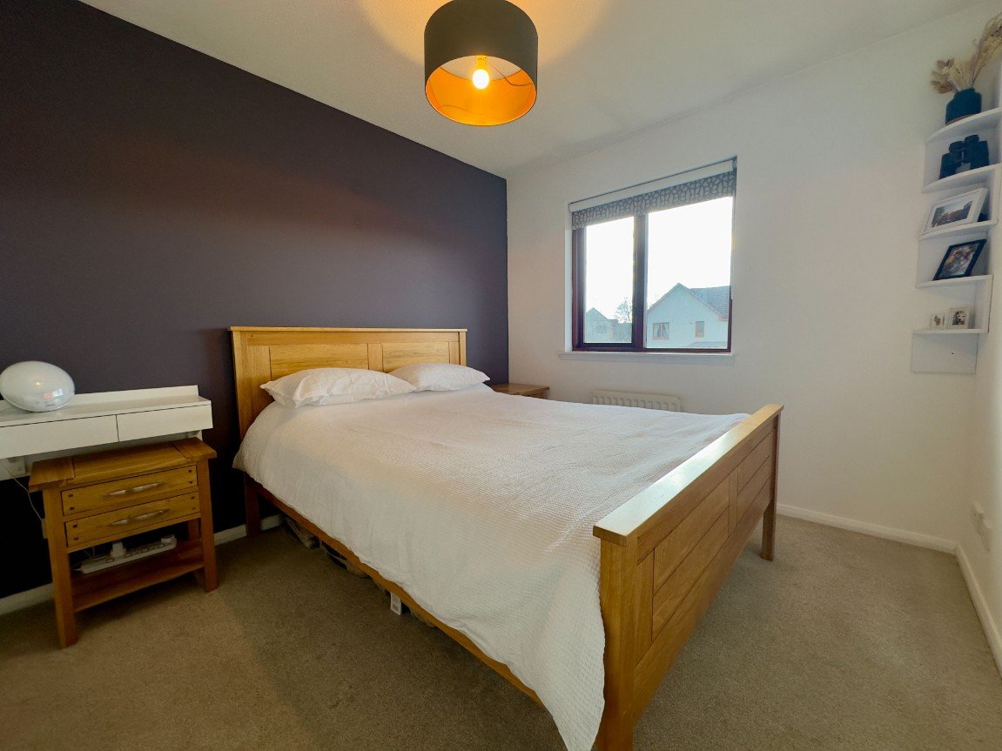
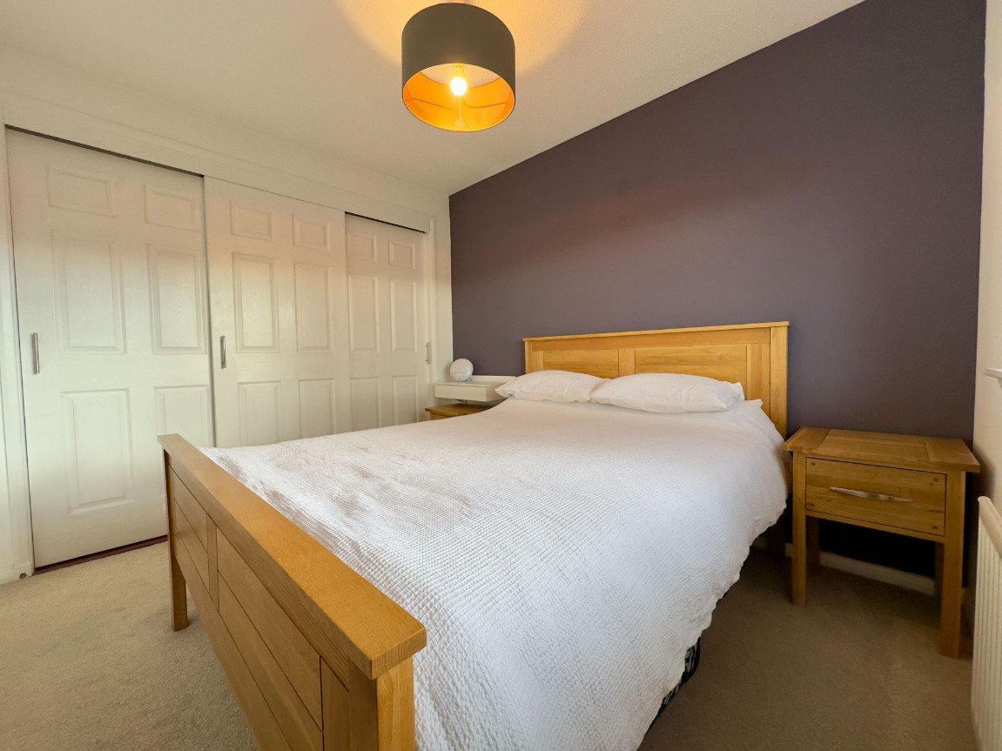
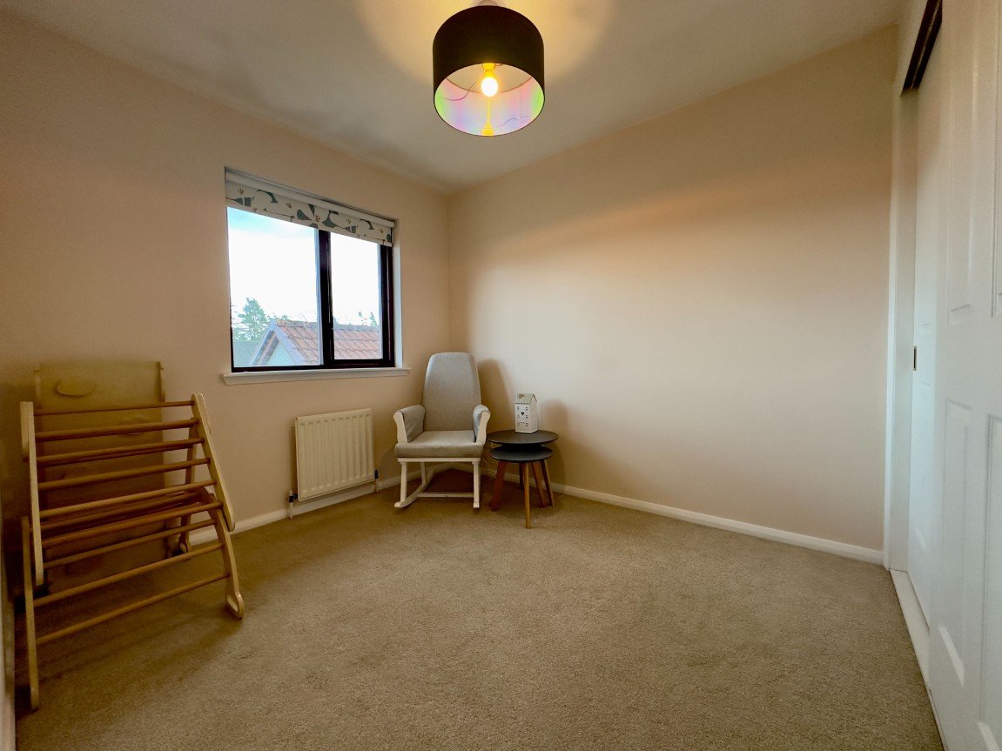
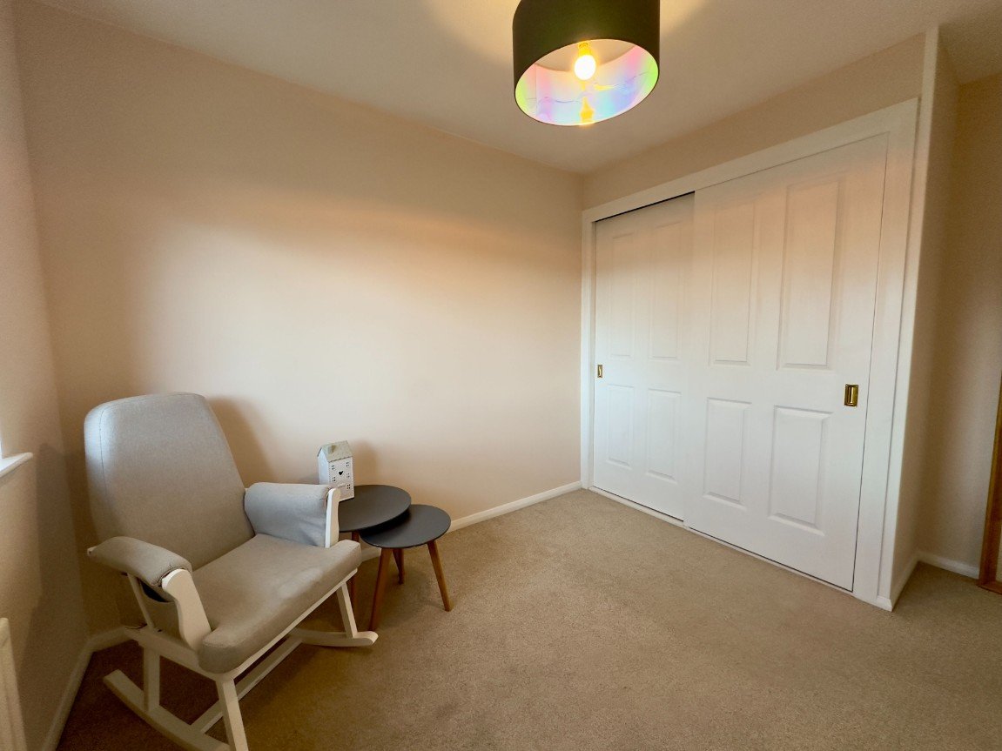
_1710968031187.jpg-big.jpg)
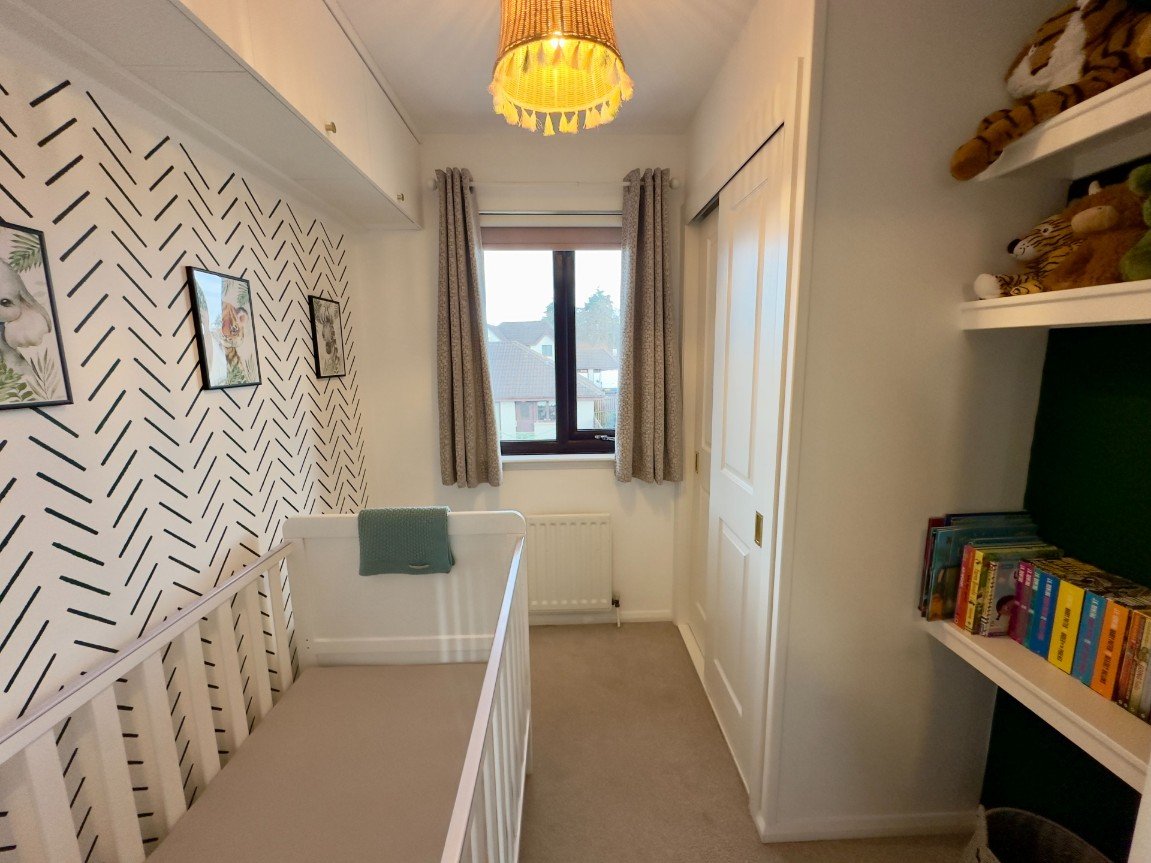
_1710968031154.jpg-big.jpg)
