1 Kilfinan Way, Inverness, IV2 6FL
Offers Over
£230,000
Property Composition
- Semi-Detached House
- 3 Bedrooms
- 2 Bathrooms
- 1 Reception Rooms
Property Features
- HOME REPORT UNDER EPC LINK
- 6 YEAR OLD PROPERTY
- MODERN DEVELOPMENT
- CONVENIENT FOR AMENITIES
- BRIGHT AND SPACIOUS ACCOMMODATION
- IMMACULATELY PRESENTED THROUGHOUT
- FACING ONTO OPEN GROUNDS
- GARDENS
- OFF-STREET DRIVEWAY PARKING
- VIEWING RECOMMENDED
Property Description
This six year old semi-detached property enjoys modern accommodation and a convenient location for a range of amenities. Immaculately presented throughout, this three bedroom property would be ideal for a variety of buyers and must be viewed to be appreciated.
LOCATION:- Located on the outskirts of Slackbuie, this property is convenient for a range of local amenities including Asda superstore, self service petrol station, Fairways bar/restaurant/driving range/9 hole golf club, bakery, barber, hairdressers, barbers and circuit gym. Additional amenities and facilities are located a short drive away at Inshes Retail Park, including two supermarkets, petrol station, garden store and Bannatynes Health Club. Primary schooling is available nearby, with secondary pupils attending Inverness Royal Academy.
GARDENS:- The front of this property is laid to lawn with a paved pathway that leads to the house and extends to the generous rear garden which is predominantly laid to lawn and enjoys a raised flower bed with planted shrubbery boarding one side. A 6ft fence surround provides a good degree of privacy and partitions the rear garden from the large tarmac driveway which provides ample off-street parking and houses a large timber shed providing useful storage.
ENTRANCE HALL:- The entrance hall opens to the staircase and provides access to the lounge, WC and kitchen/diner. Storage space is available within the two integrated storage cupboards, one of which has been fitted to facilitate white goods such as washing machine and tumble dryer.
LOUNGE (3.86m x 3.13m):- The lounge is a bright and comfortable room enjoying views across the open land to the front of the property.
W/C (2.53m x 1.21m):- This room is equipped with WC, wash hand basin and extractor fan.
KITCHEN/DINER (5.06m x 2.90m):- This modern and open kitchen/diner is furnished with a combination of wall mounted and floor based units with worktop, stainless steel sink and drainer, integrated oven with gas hob, extractor hood and provides space for an American style fridge freezer. The dining area has ample space for dining furniture and benefits from a large degree of natural light due to the French door leading to the paved area within the rear garden.
STAIRCASE TO LANDING:- The staircase proceeds to the landing where access is given to three double bedrooms and shower room. Storage is provided within the loft space which can be accessed via ceiling hatch.
BEDROOM ONE (2.95m x 2.05m):- This comfortably sized bedroom benefits from an abundance of natural light.
BEDROOM TWO (2.91m x 2.97m):- The bright, well-proportioned second bedroom benefits from integrated double wardrobes with mirror sliding doors.
BEDROOM THREE (4.30m x 3.44m):- This large and bright bedroom enjoys views of the open land to the front of the property and benefits from storage within an integrated cupboard and two integrated double wardrobes with mirror sliding doors.
SHOWER ROOM (1.96m x 1.16):- The contemporary furnished shower room is fitted with WC, wash hand basin with fitted cupboard, heated towel rail, LED mirror, large shower cubicle with mains fed shower, extractor fan and shaver point.
EXTRAS INCLUDED:- All fitted carpets, floor coverings, window fittings and light fixtures.
SERVICES:- Mains water, drainage, gas, electricity, television and telephone points.


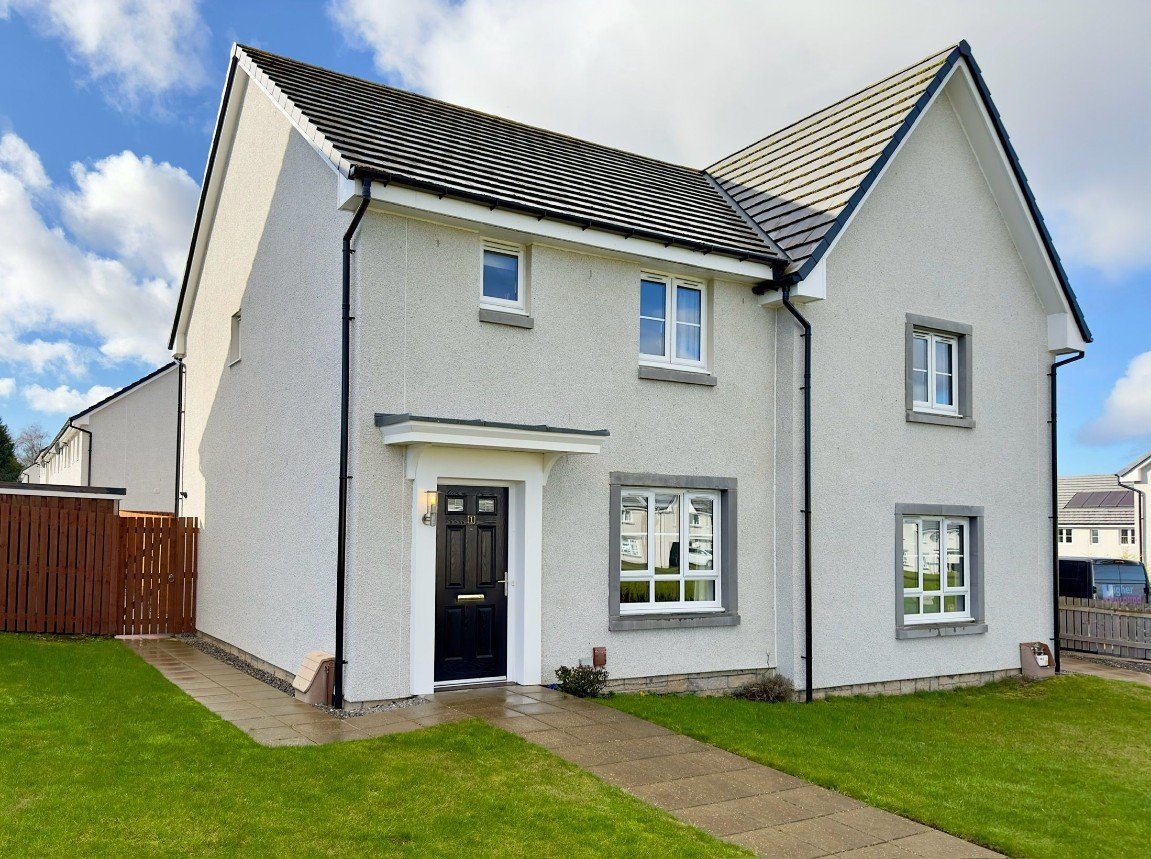
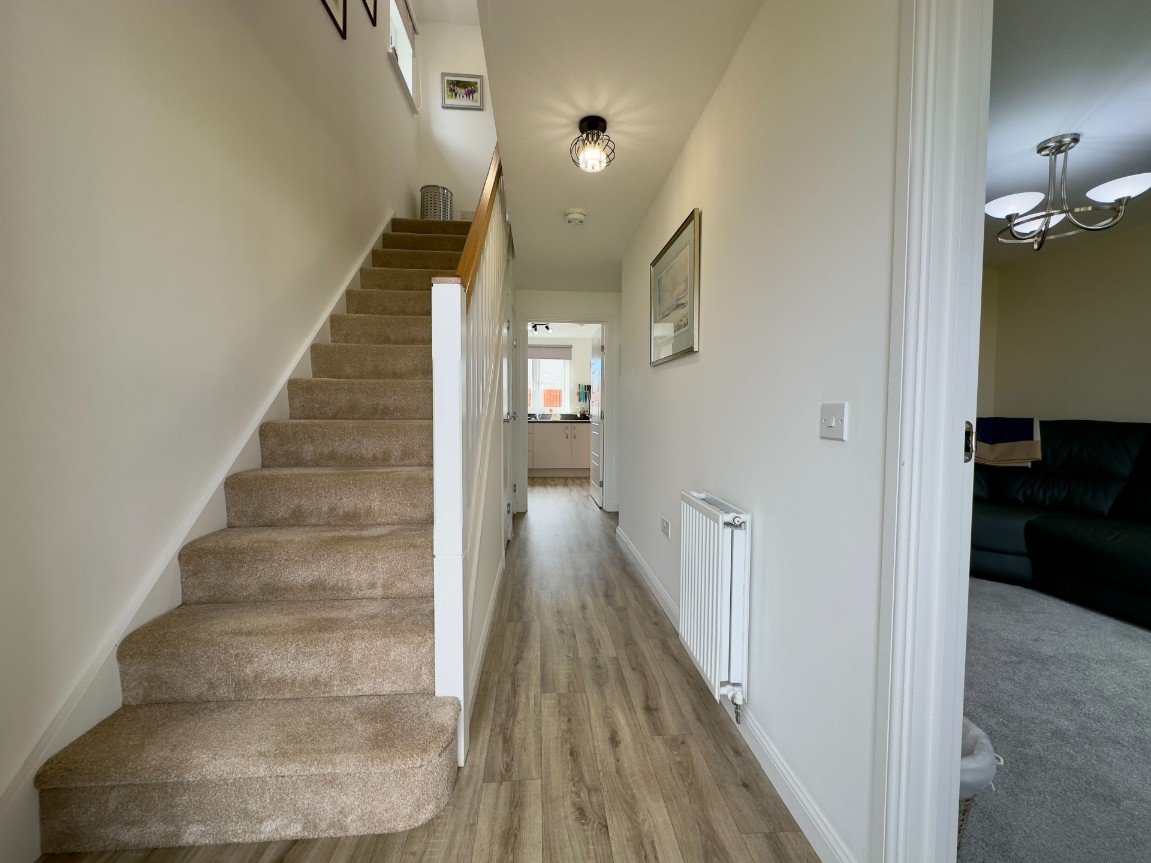
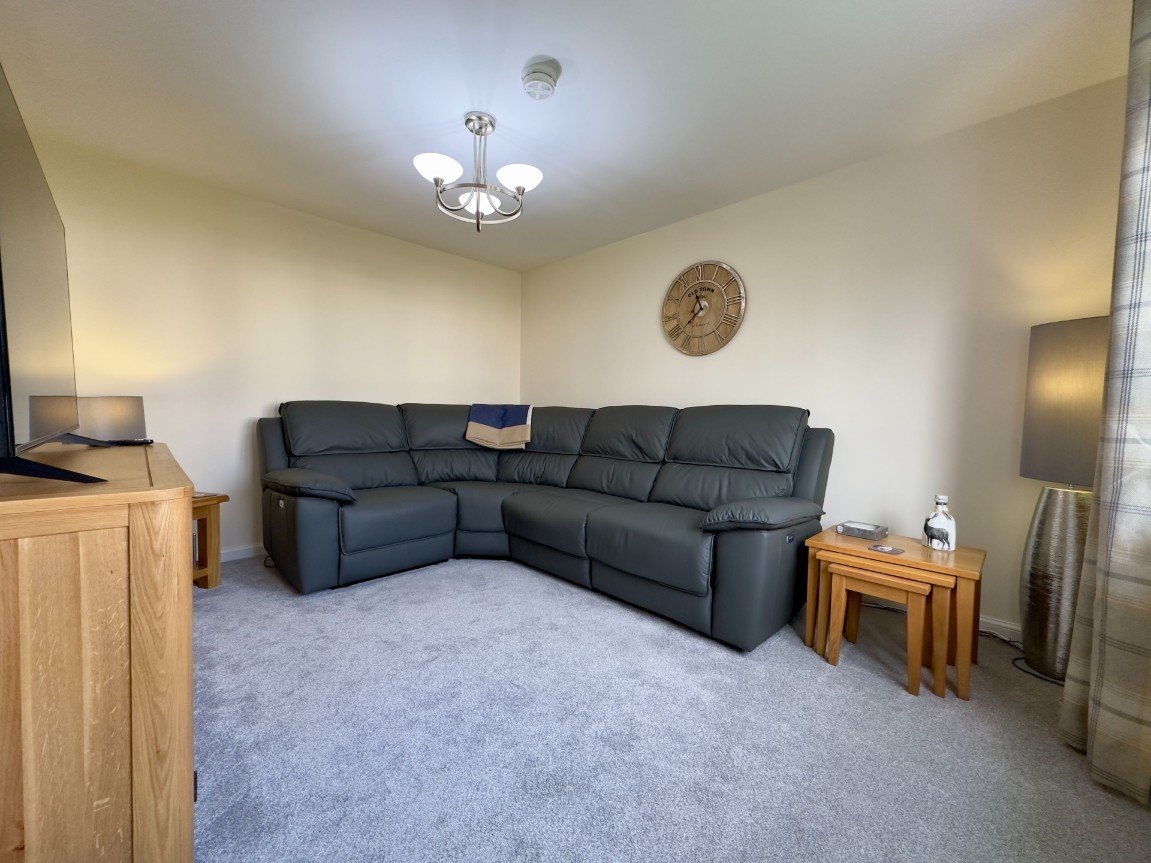
_1709310994355.jpg-big.jpg)
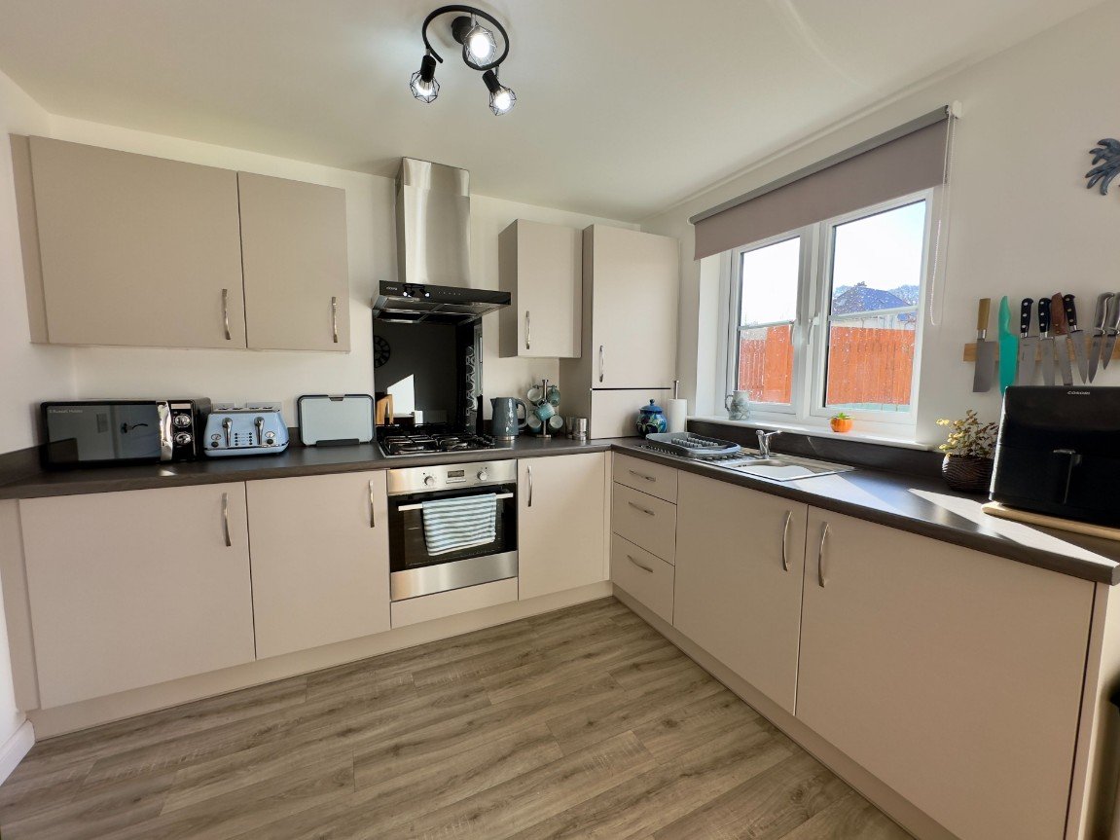
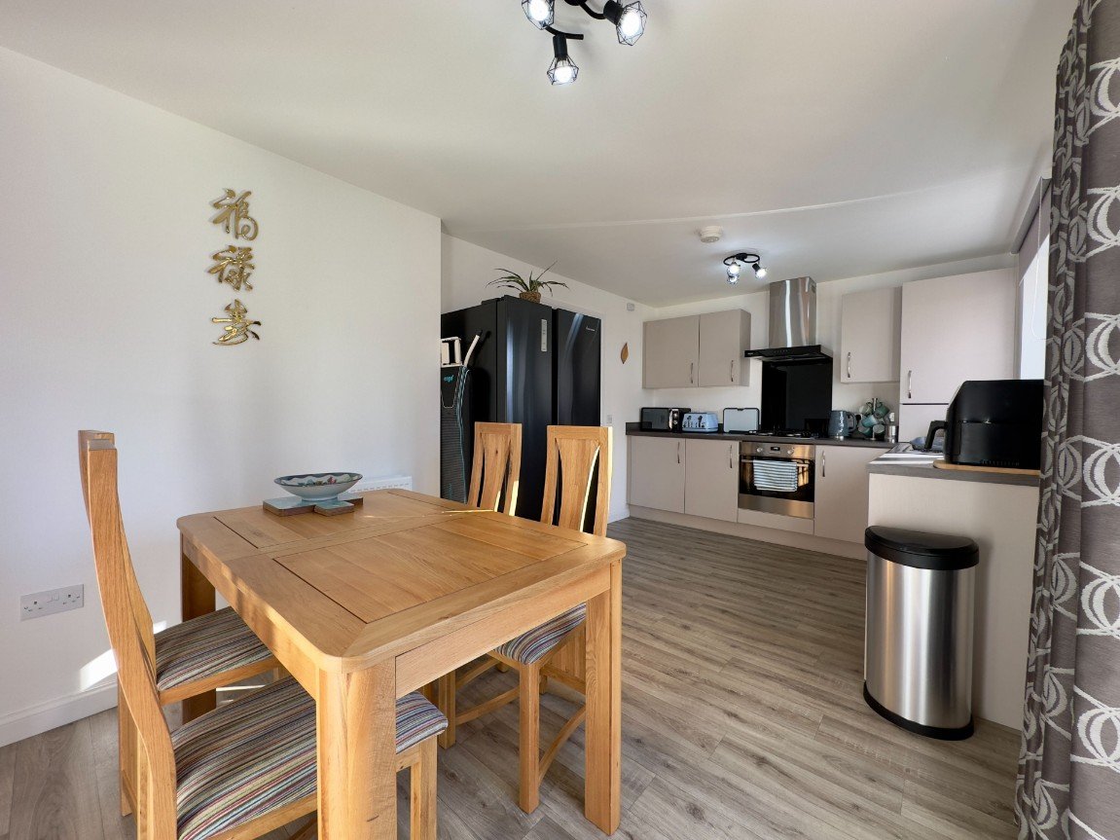
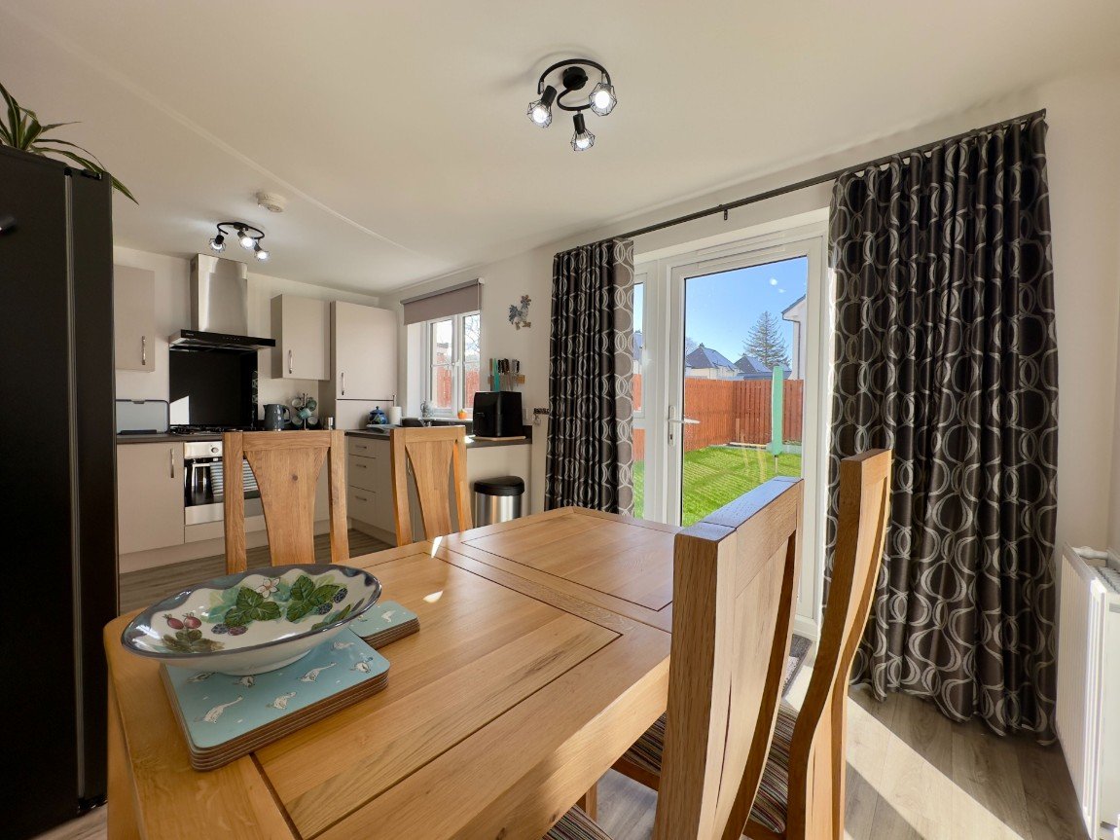
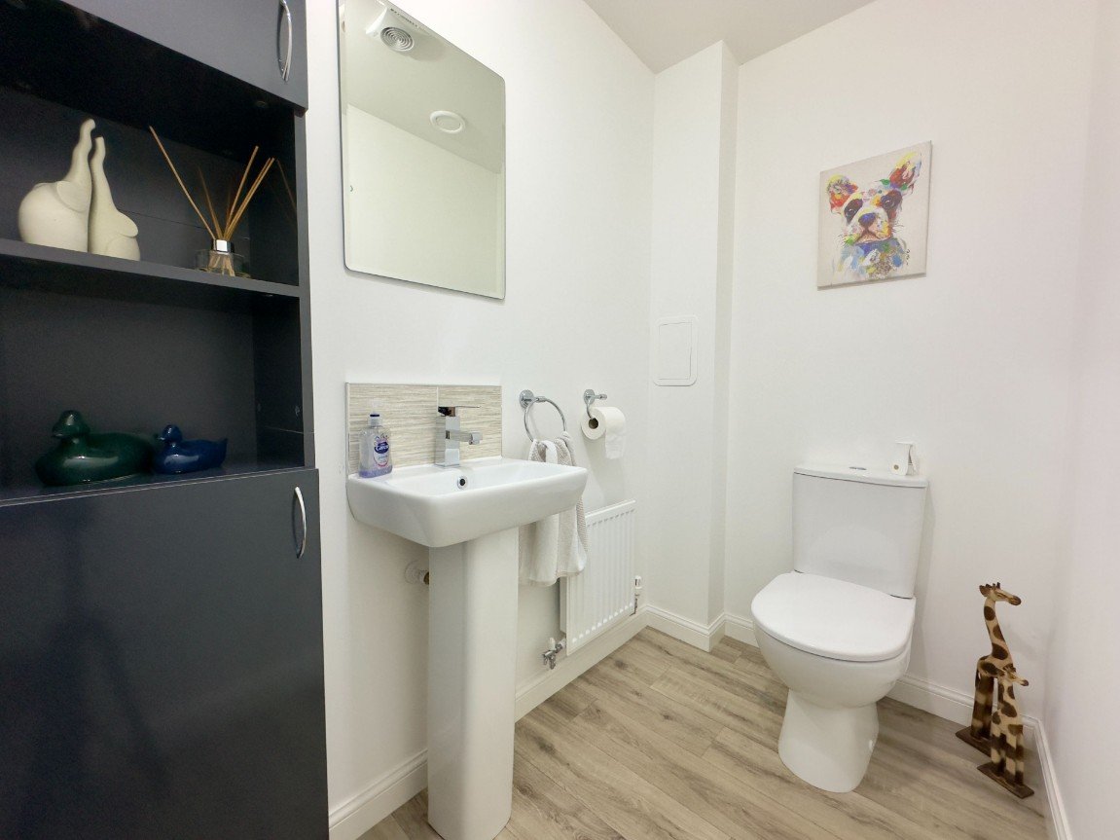
_1709310994374.jpg-big.jpg)
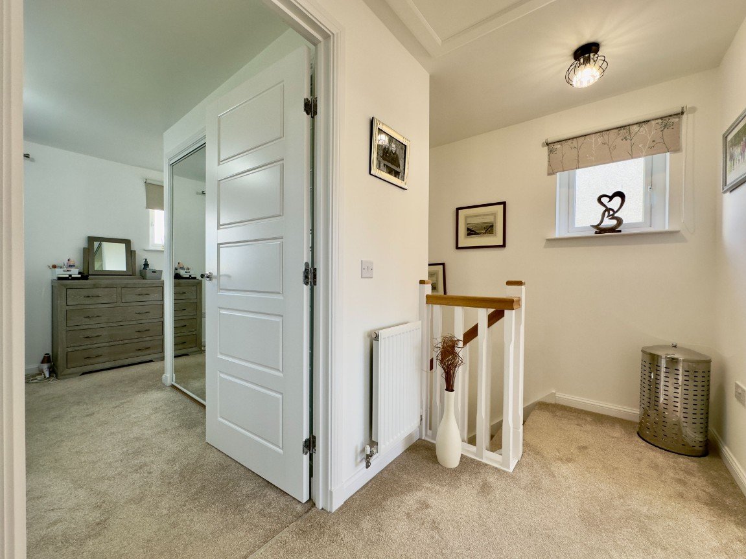
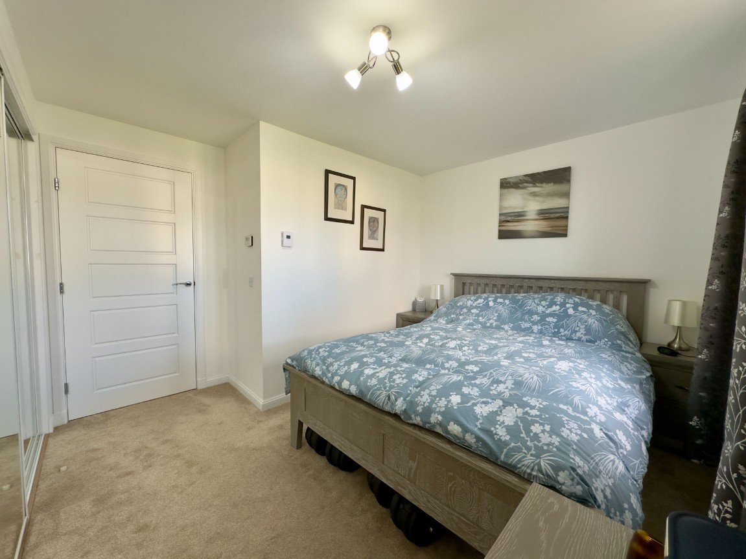
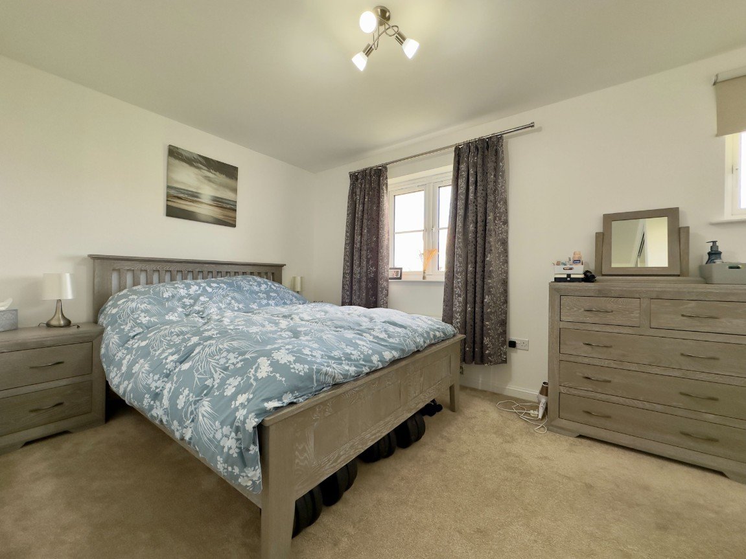
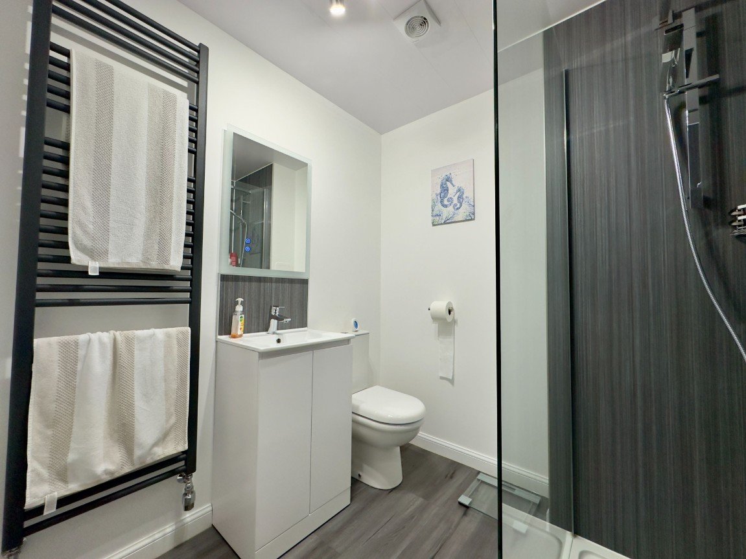
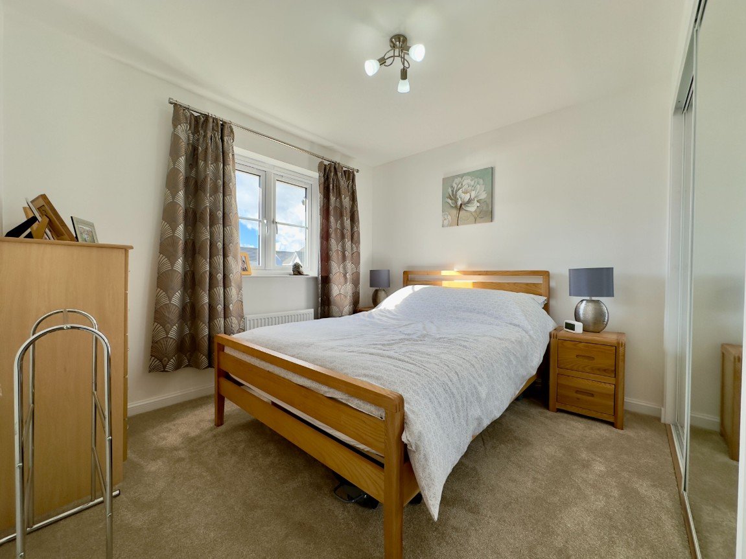
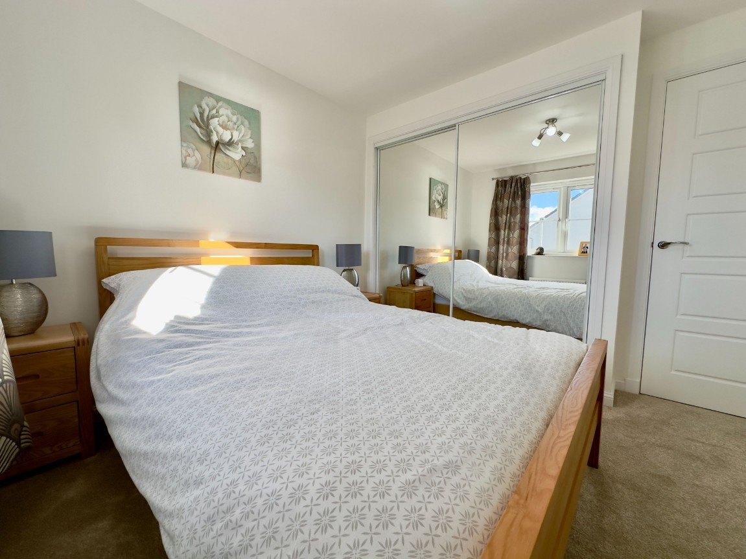
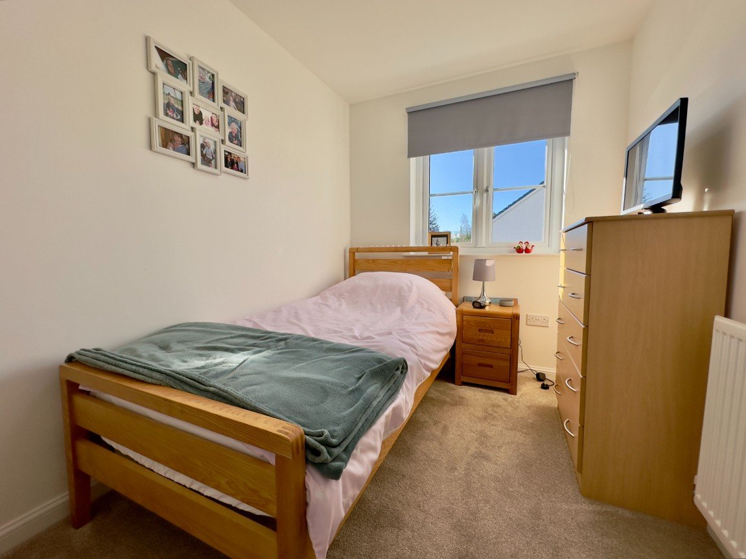
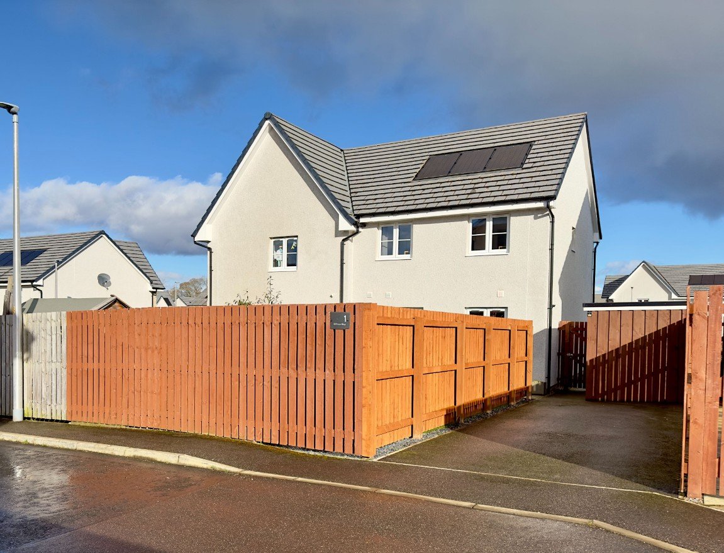
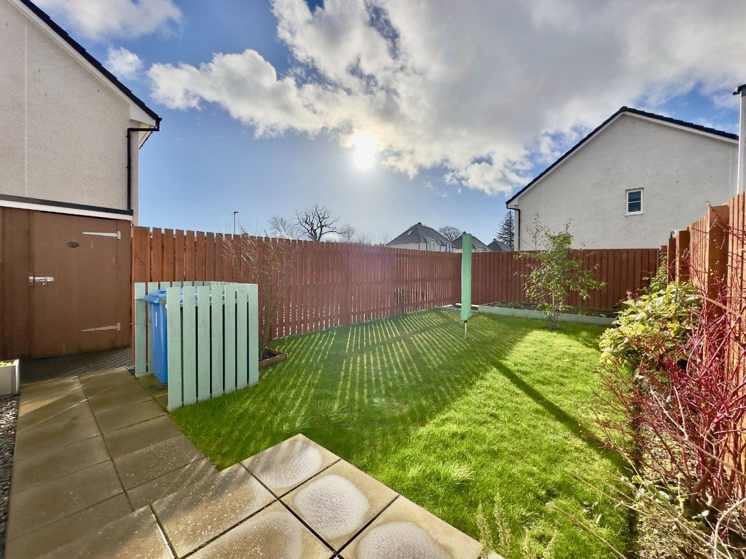
_1709310994338.jpg-big.jpg)
